See an Eclectic Kitchen Renovation in an 1800s Home
We’re visiting Lawrenceville, Pennsylvania today to see a gorgeous eclectic kitchen renovation by Katy Popple in a home built in the 1800s. It’s a beautiful blend of exposed brick, subway tile, and blue paint.
My husband’s nephew lives in Lawrenceville, which is a Pittsburgh neighborhood. It’s an up and coming area with lots of homes being renovated.
This eclectic kitchen renovation is especially pleasing due to its variety of finishes. The exposed brick wall and wood flooring lends warmth and texture.
Subway tile and open shelves add a bit of a farmhouse vibe. Note how the KitchenAid mixer is the same shade of blue as the kitchen island.
The adjacent breakfast nooks wears a fun birch tree wallpaper and the same shade of blue paint as the kitchen island.
There’s plenty of natural sunlight coming into this charming kitchen, but a pair of black pendant lights provide lighting for island-side dining.
See more of this eclectic kitchen in Pittsburgh, along with several others, on Katy Popple’s website.
More Kitchen Ideas and Inspiration for You:
Custom Kitchen with Delft Blue Influence
Updated Kitchen from the 1940s
The Best in Dark Green Kitchen Trends

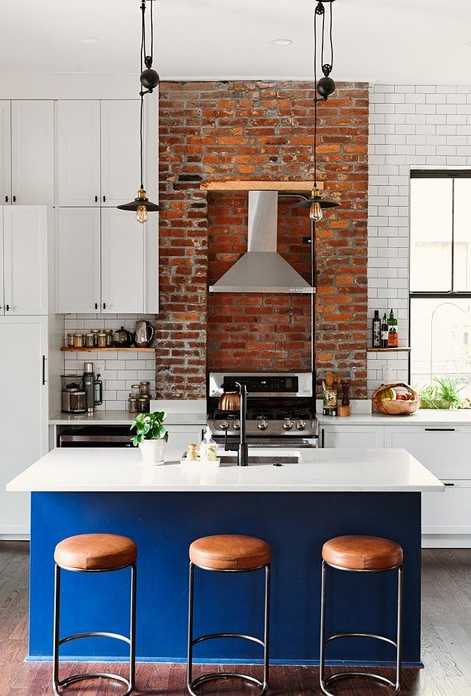
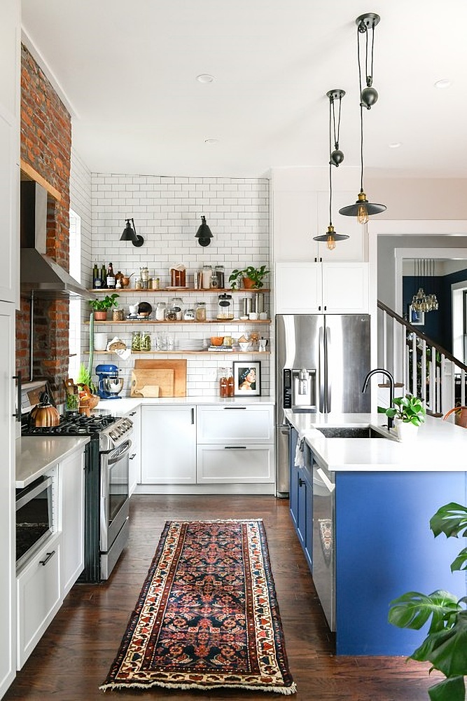
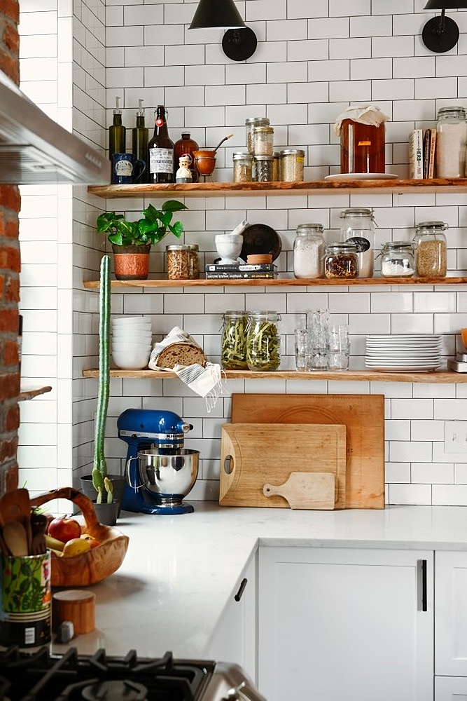
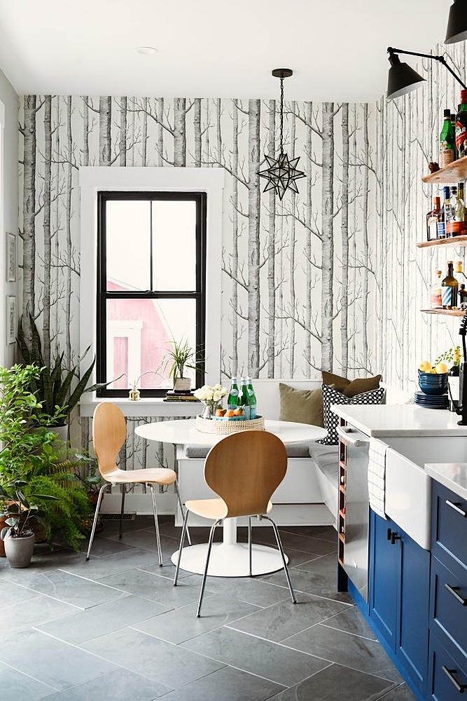
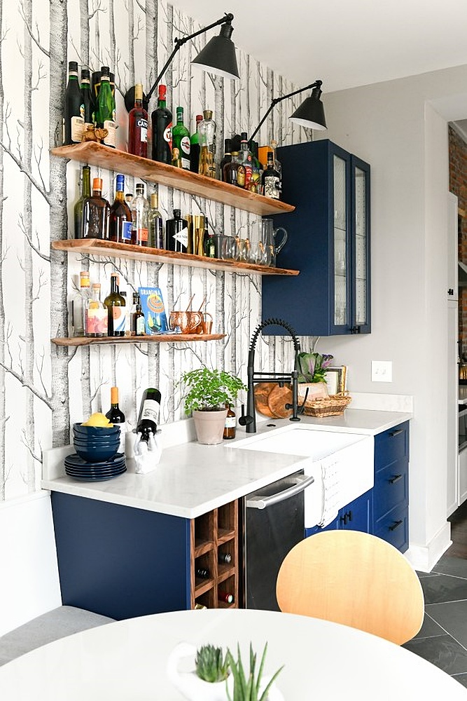
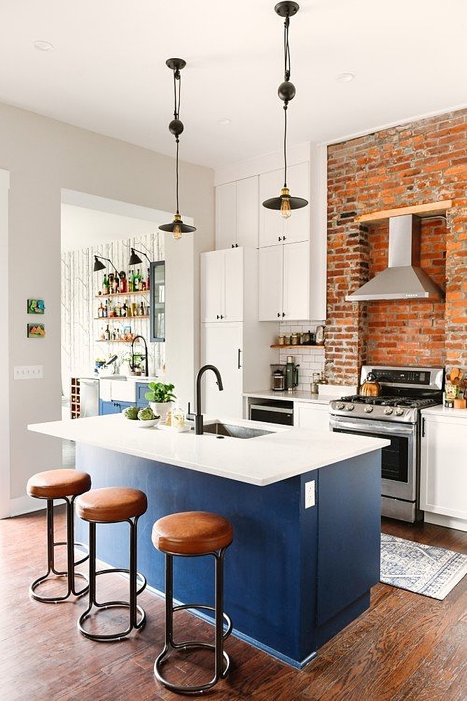
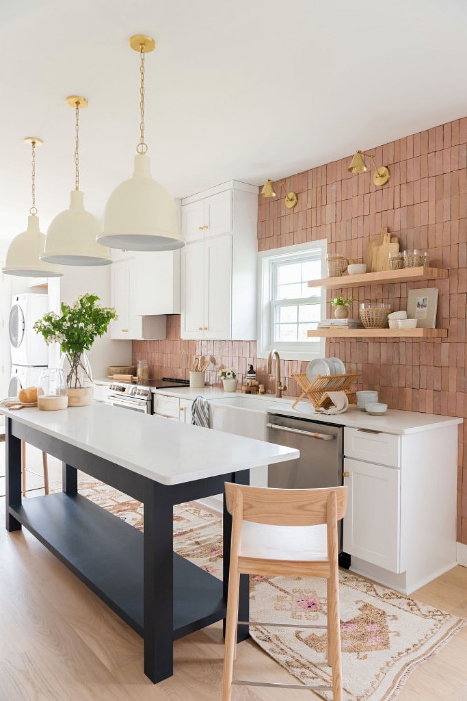
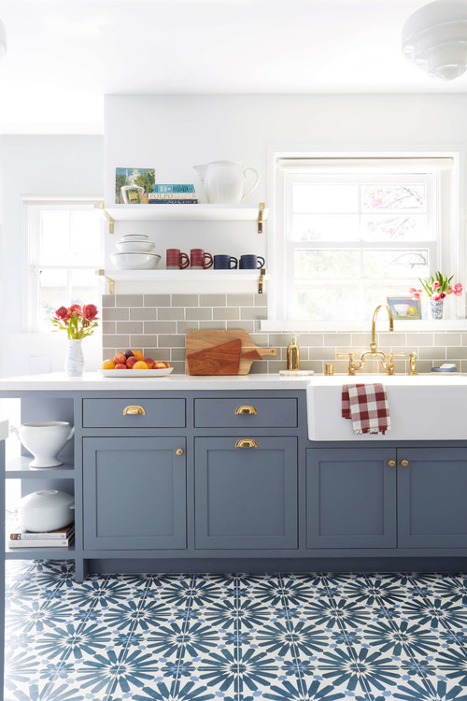
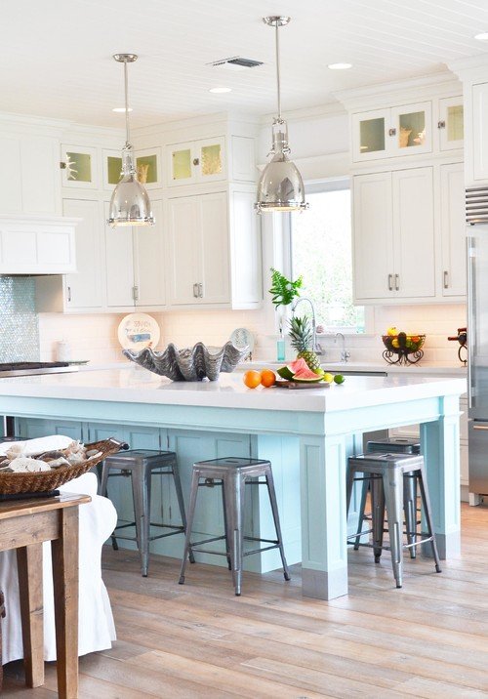
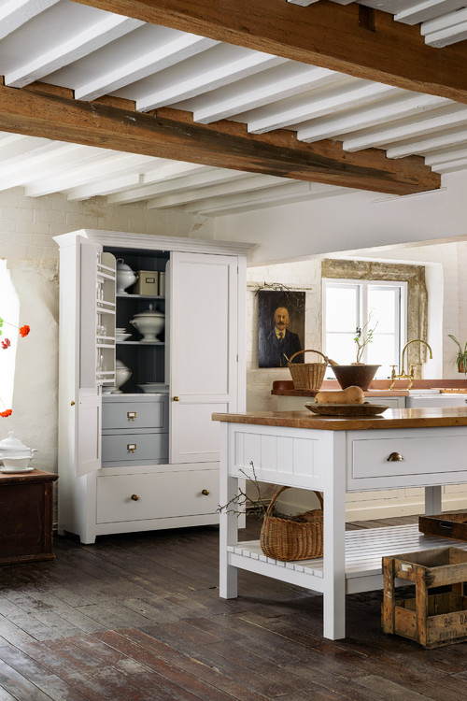
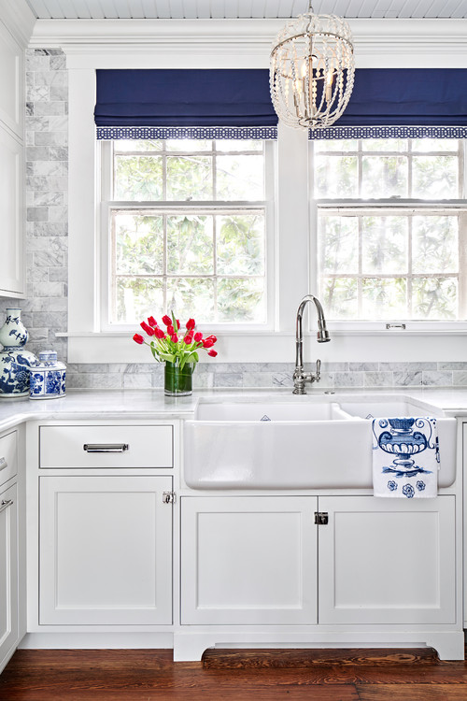

Very interesting and different. I do like the exposed brick. Thanks for sharing, Jennifer.
I’ve never seen eclectic design look so good. Typically so cold and harsh. The addition of the warm woods and that fabulous brick makes a huge difference. Just maybe I could live there:0)
I have to wonder how do they get those floating shelves on the subway tile areas to hold so much weight without large brackets? I see nothing under them for support. Hmmmm? Getting my husband to drill a hole in my tile would be a feat in and of itself! Ha!
Very cute kitchen! Love the brick and flooring! Very bright and cheery!
I loved the brick and old wood floors, old houses are the best.
And a blue mixer on the countertop! This had me at ‘hello’.
very nice and functional. The open bar is unusual or is that condiments?
Love your kitchen and the wall paper.