Lakefront Cabin with Cozy Modern Farmhouse Styling
Be prepared to be inspired by the fresh and beautiful styling of this cozy lakefront cabin by Rehkamp Larson Architects in Minnesota with an open floor plan. Despite the open areas, the home feels warm and cozy through the use of wood, stone, and textiles. The entire house is stunning, but I think the kitchen is my favorite space.
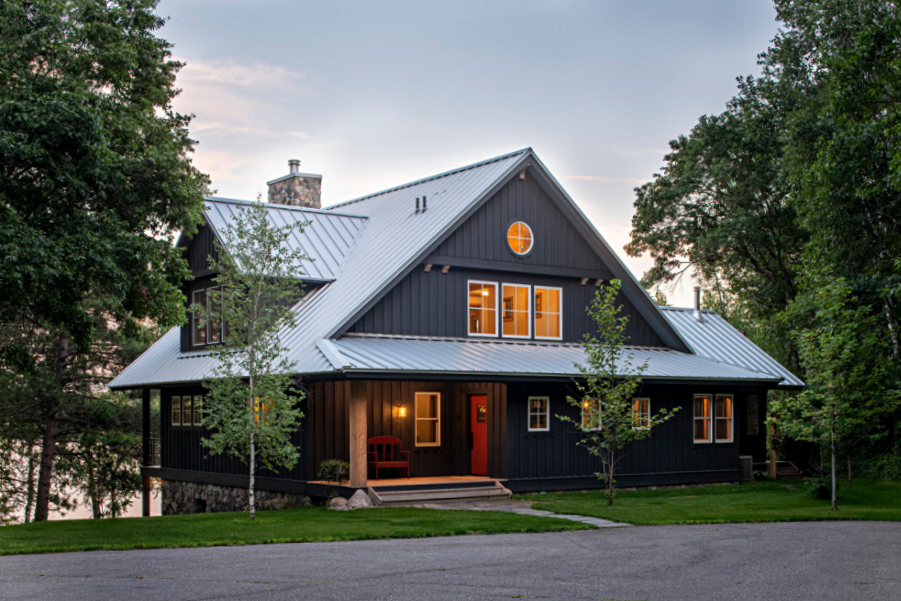
The lakefront cabin is painted a dark gray and is topped with a light gray metal roof. My own home has a metal roof and I love it. Yes, they’re more expensive but they last a lot longer than a shingled roof. Plus it adds a vintage farmhouse vibe.
Step inside and be amazed with all the beautiful woodwork, from the natural ceiling to a darker wood floor. A stone fireplace catches your eye at the far end of the open floor plan. Wood slats are used in lieu of a solid wall next to the staircase on the opposite side of the kitchen.
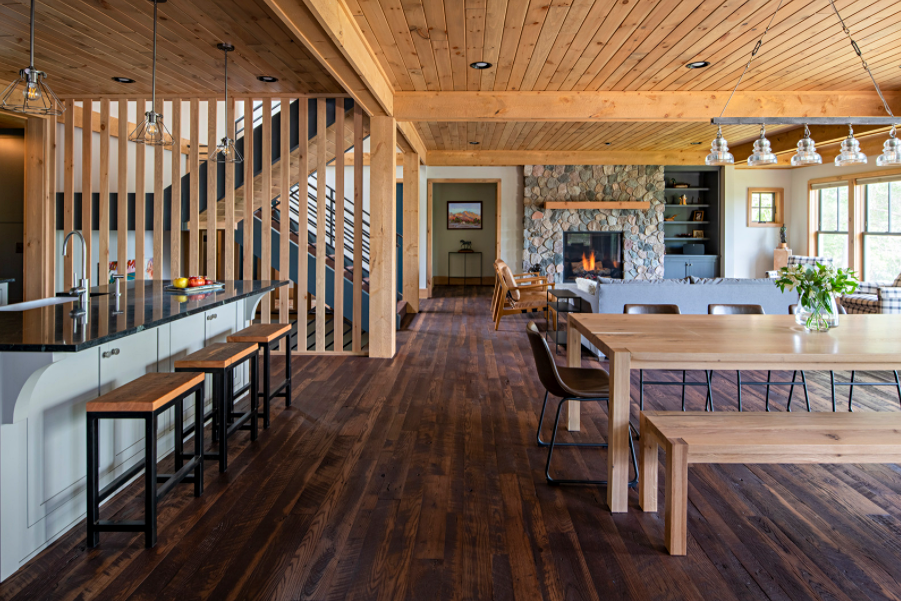
Dark blue and light gray kitchen cabinets add depth and dimension to the kitchen. The slatted wall on the right creates the illusion of a larger space.
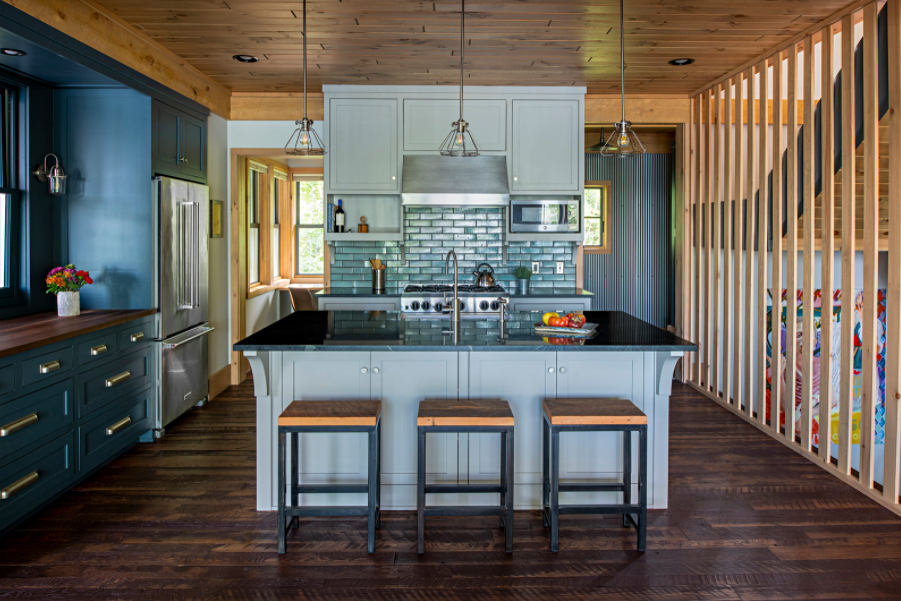
The window and doors open up to the screened porch allowing for cool breezes in the summer. Note how the window opens up from the bottom to allow for maximum air flow.
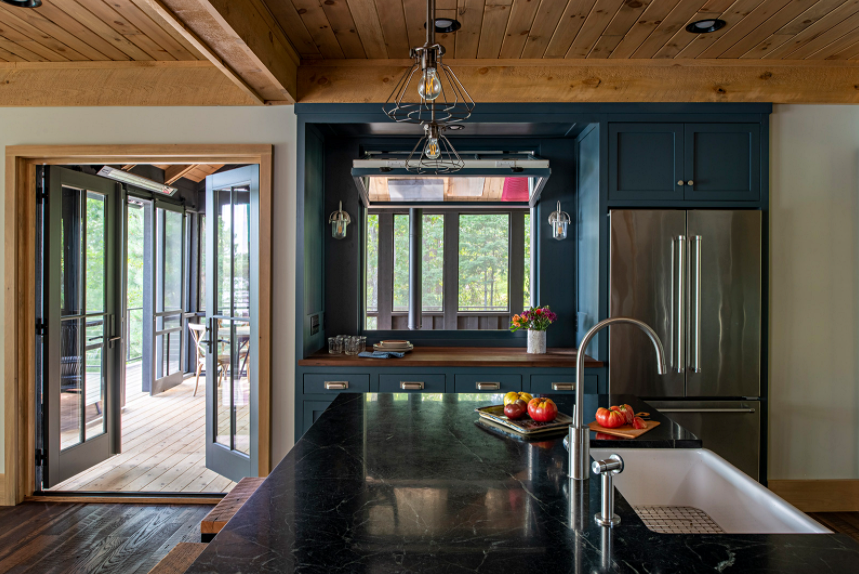
A collection of traditional style furniture creates a cozy conversation area around the gorgeous stone fireplace. And of course, the views out the window are spectacular.
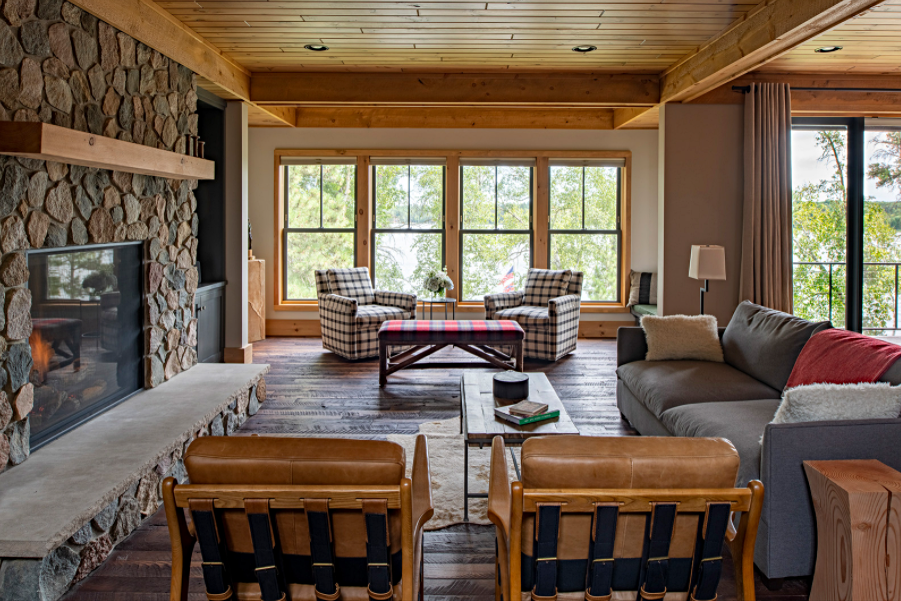
A modern, industrial-style bannister frames the wood staircase in the center of the home.
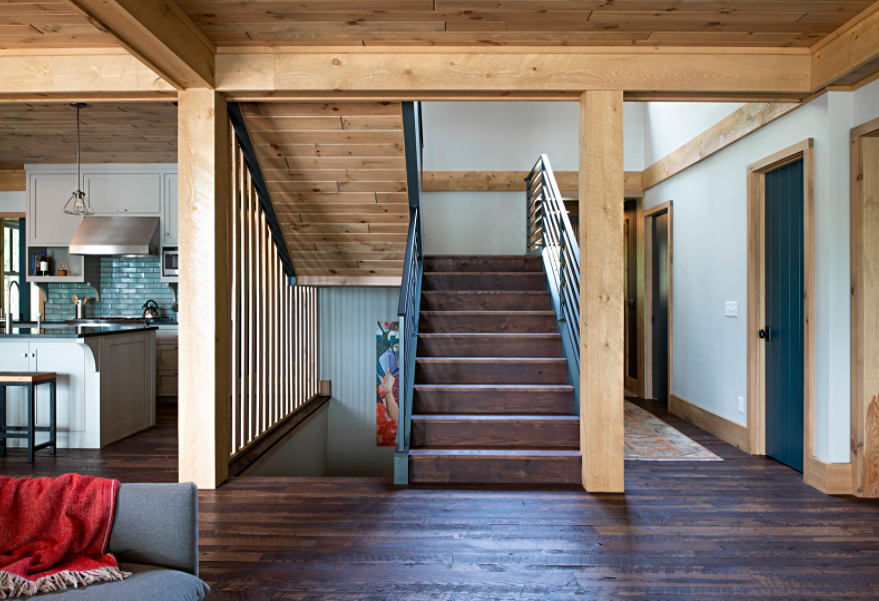
A vaulted wood ceiling with a collection of windows awaits at the top of the staircase.
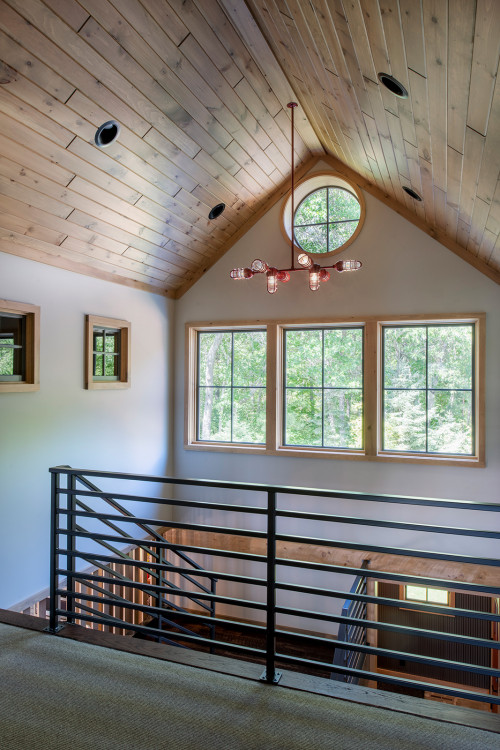
Curl up with blankets and a good book at the built-in window seat. While you’re at it, enjoy the breathtaking view of the lake just outside. A girl could get lost in her daydreams in this cozy spot.
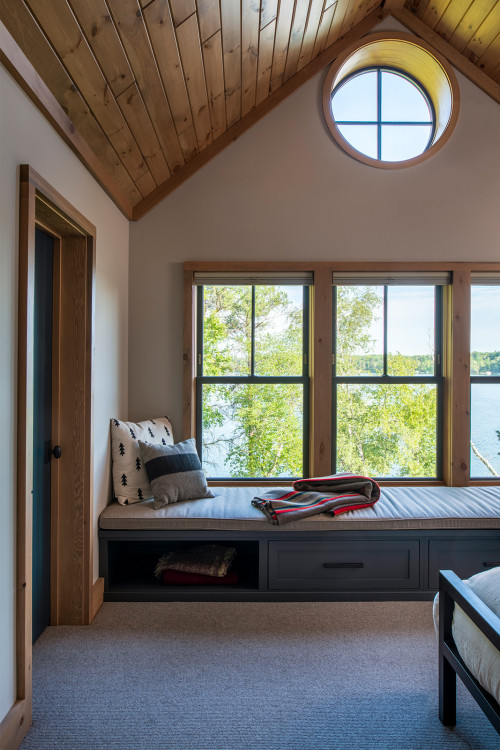
A Minnesota pillow joins a red and black buffalo checked pillow on the bed under the window.
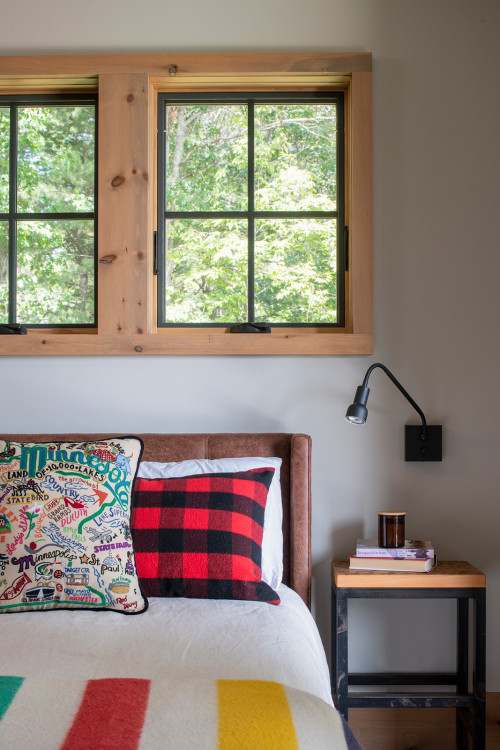
Any kid would love this bunk room in the lakefront cabin. There’s plenty of room for friends.
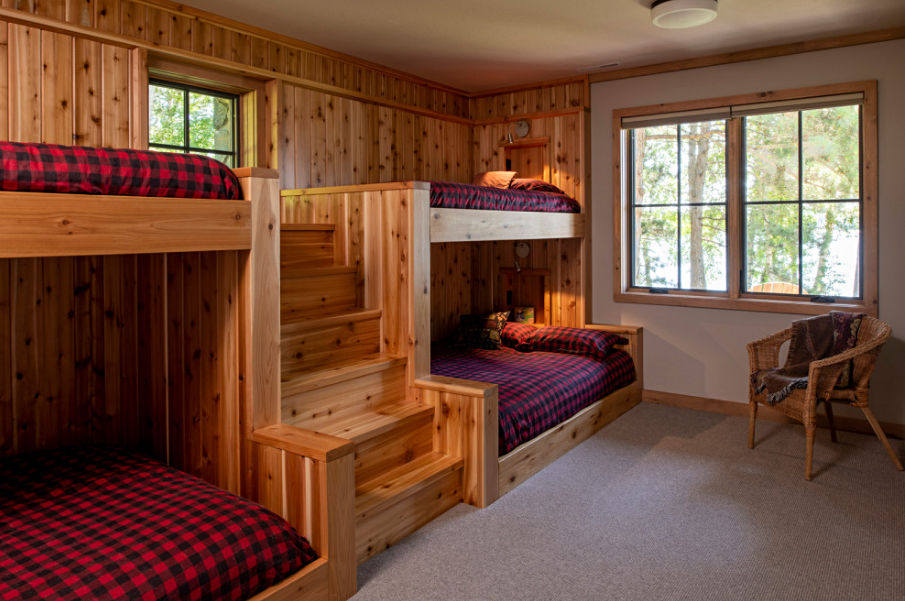
The bathroom has similar cabinetry to that seen in the kitchen. A gorgeous double sink echoes the gray hue of the tile flooring.
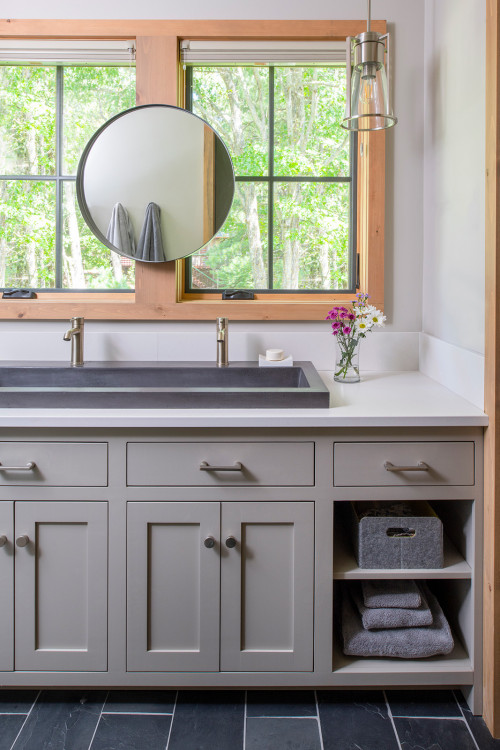
With a wood-burning stove in the corner, the screened-in porch can be enjoyed almost any time of year. A large dinner bell outside can call family in for dinner. Drinks and snacks can be served from the kitchen through the window at right.
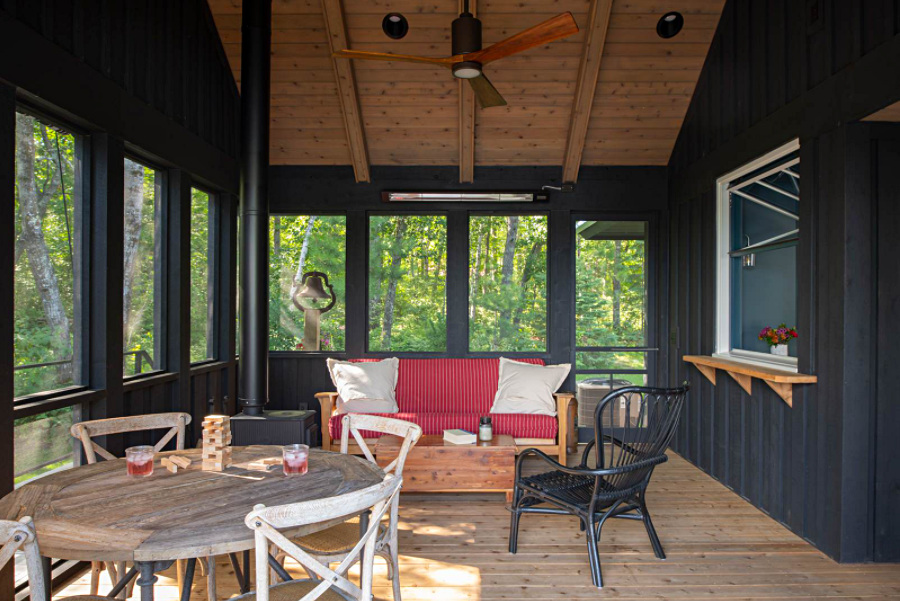
Just outside, the lake beckons you to come outside and enjoy Mother Nature. The woodsy lot creates plenty of shade for warmer summer days.
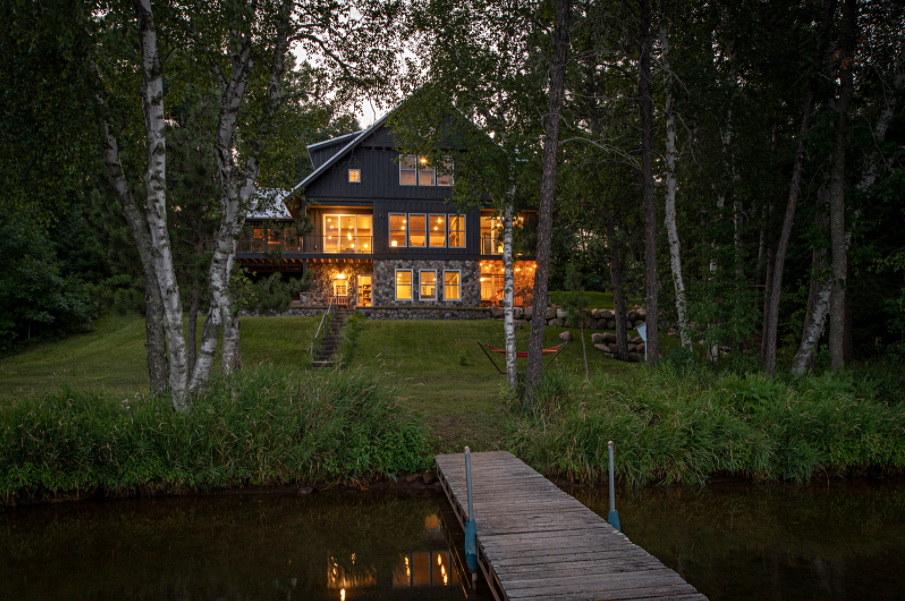
You can see more of this Minnesota lakefront cabin by Rehkamp Larson Architects over at Houzz.
See More Lakefront Cabin Style Homes:
Rustic Lake House in Beautiful Michigan
The Ultimate Lakefront Home with Amazing Views

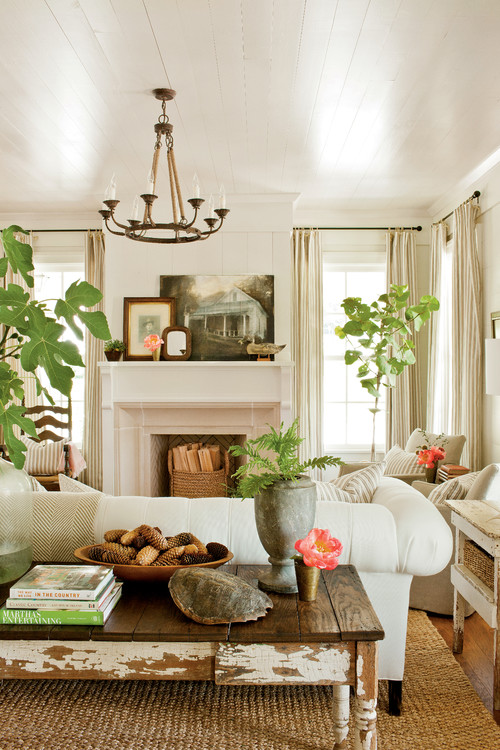
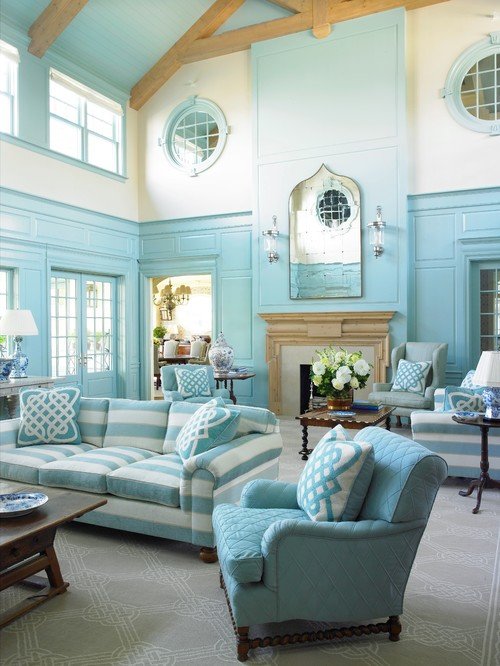
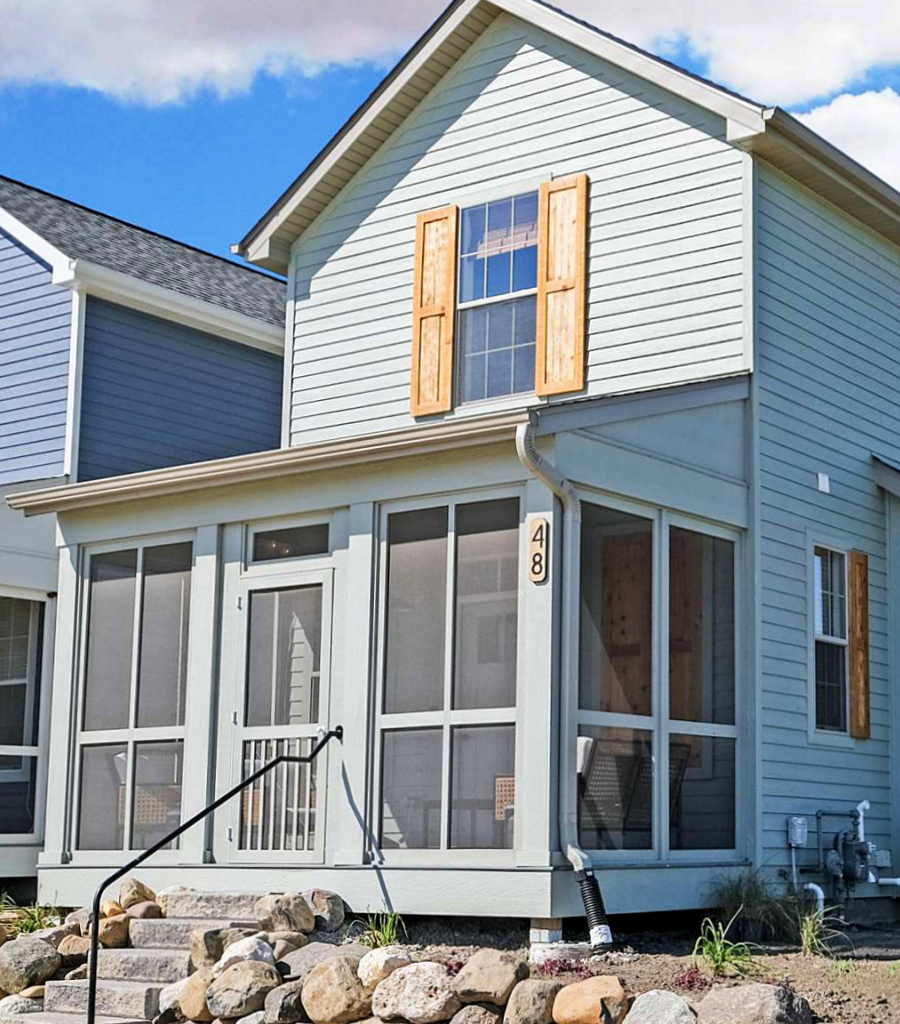
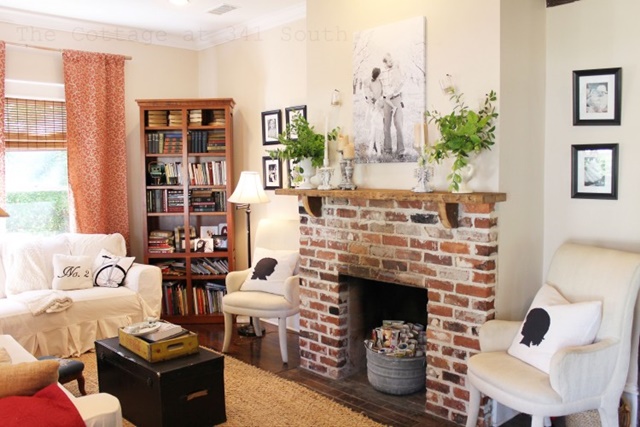
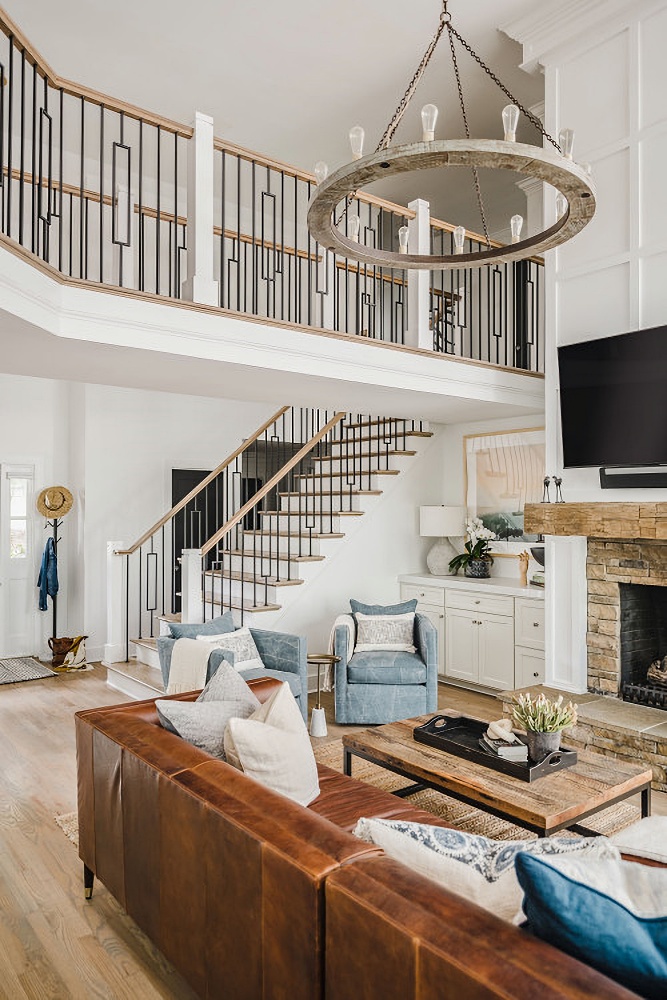
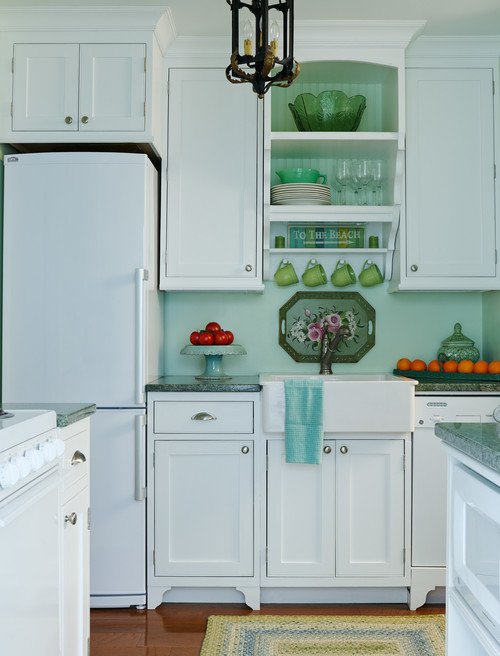
This house is totally gorgeous! I especially love all the wood inside 🙂
Cozy, I wish I had big windows like those, even if there was a blizzard you could see it all and be cozy and warm.