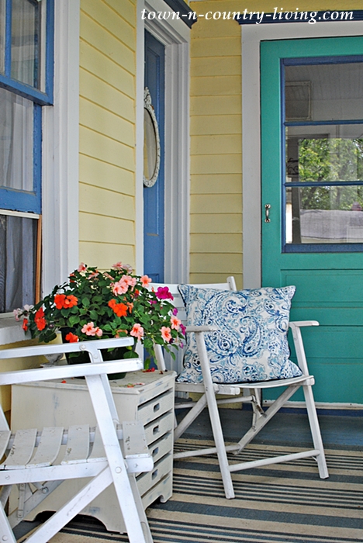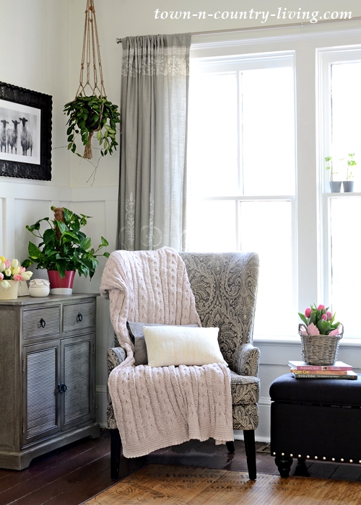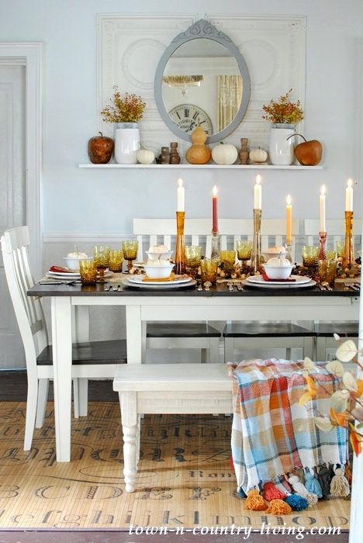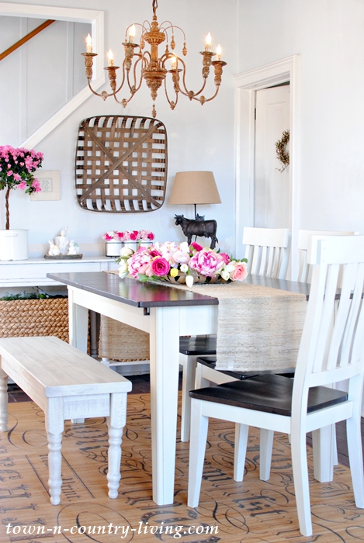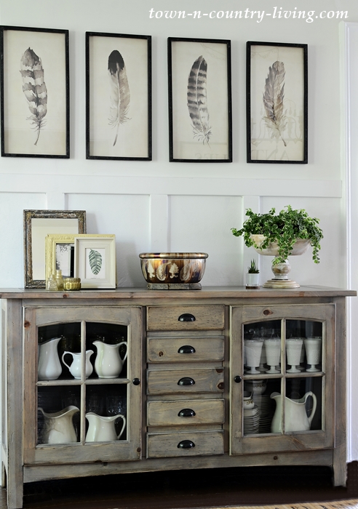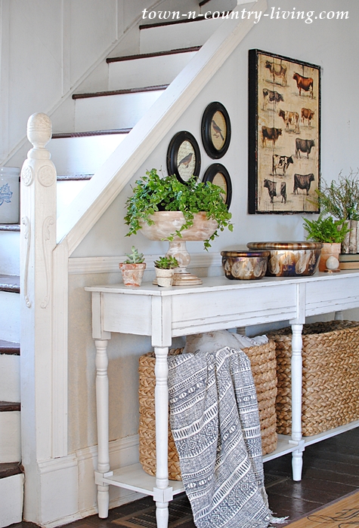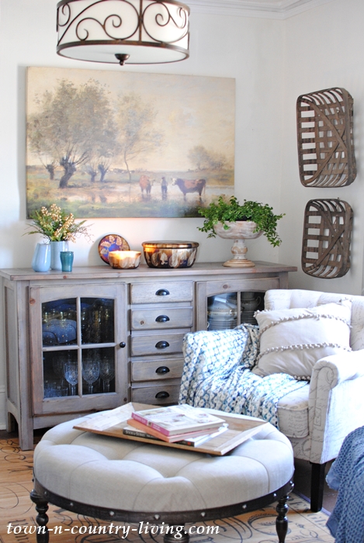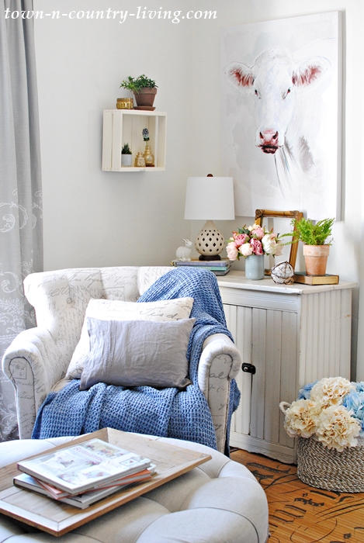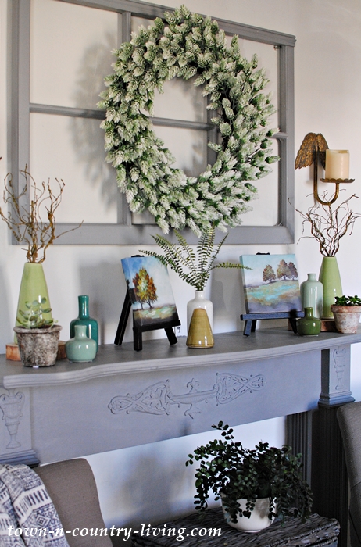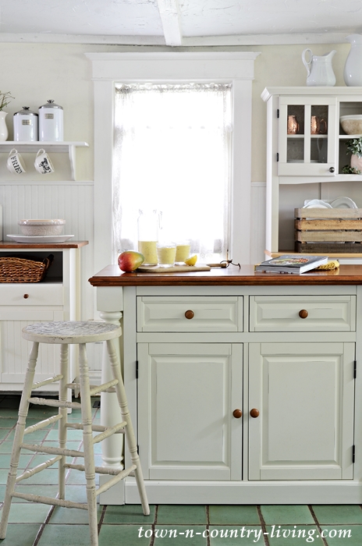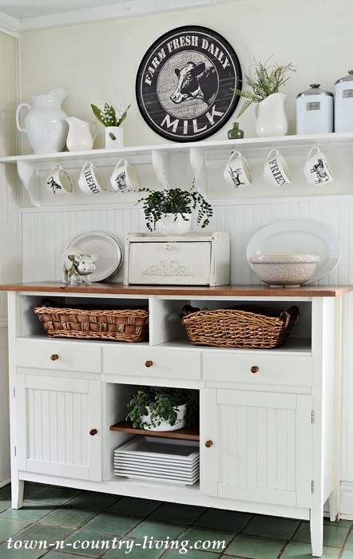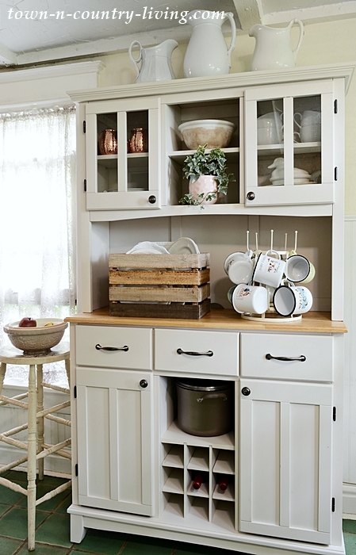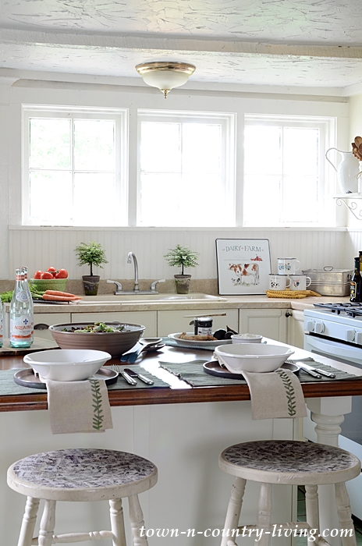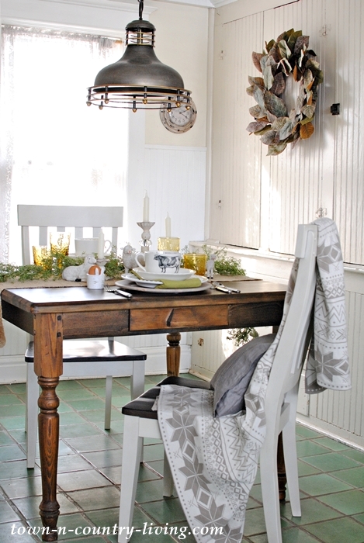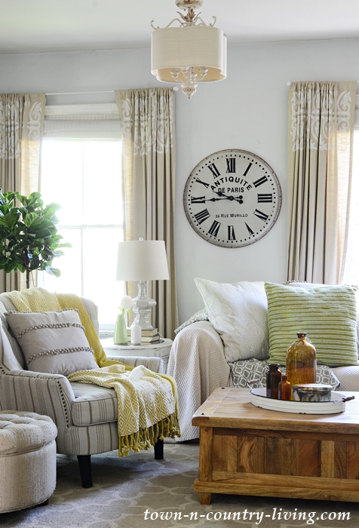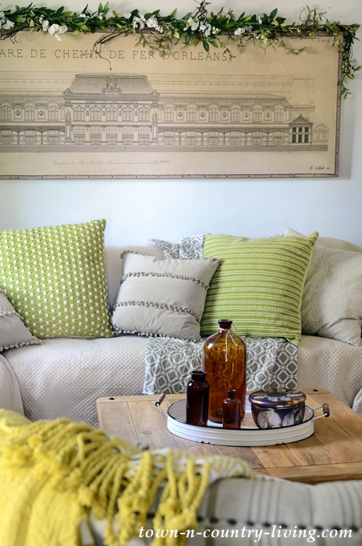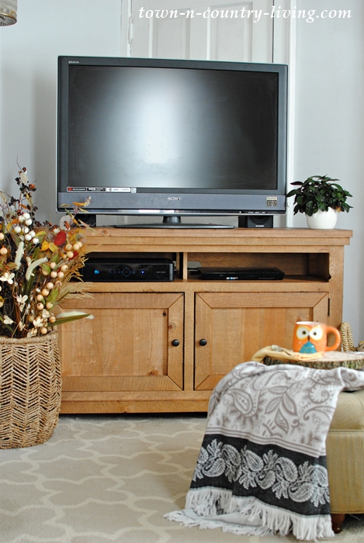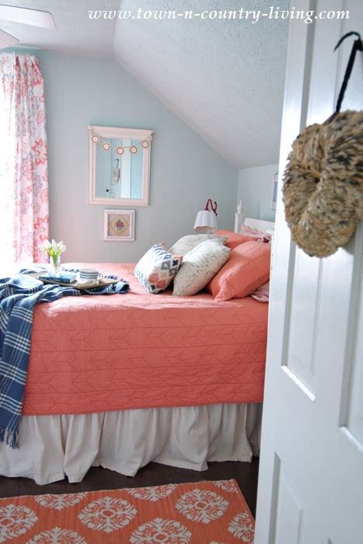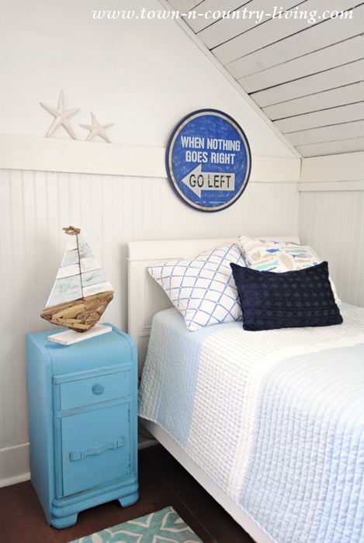Tour My Midwest Farmhouse
Would you like to step inside my home for a tour of this circa 1875 charmer? It was pink when we moved in and it remained that shade for several years until we painted our house a butter yellow. Inside, wide baseboards frame painted floors. Ample sunlight washes in through two-over-two windows. A spacious built-in, bead board cupboard graces the kitchen. Both bathrooms have clawfoot tubs, which was pretty much the clincher for me to sign on the dotted line. No floor is perfectly level and the need for small props under furniture feet is a necessity. Such is life in our beloved well-worn home. Come on in! I’m happy to show you around.
Our Victorian Cottage
We recently painted our house again; this time changing the color of the trim. Although painting the trim various colors can be painstaking, I think the time it takes is totally worth it!
The Front Porch
Our farmhouse porch wears different looks for different seasons. Summer is my favorite season and the best time for lounging on the porch.
Every year I add hanging baskets of cheery impatiens. They’re my favorite summer annual, followed by colorful zinnias.
The Entry Way
Our circa 1875 farmhouse doesn’t have a formal entryway, so I devised a little seating area to great guests coming through the front door. A patterned chair from Pier One takes center stage beneath a framed trio of lambs on the wall.
The Dining Room
When you come in our front door, you step into the dining room. This used to be our living room but the room is long and better suited for dining. In fact, my dining table extends to about 11 feet and everyone can comfortably gather ’round without bumping elbows. Here’s the dining room all set for Thanksgiving.
When not in use, I keep the table shorter to take up less floor space. This photo was taken during the spring after hubby got me the beautiful azalea topiary.
We recently added board and batten to the dining room and moved our longest buffet into this room. Wood-framed feather prints adorn the wall to balance the length of the cabinet.
The staircase wall in the dining room features a console table with beautiful baskets from Pottery Barn. I change up the all art and vignettes on the console table according to the seasons.
The Sitting Room
Once we moved the dining room into the former living room, we turned the old dining room into a cozy sitting room.
Tulip the Cow seems to look on approvingly. The wall color in this room is White Dove by Benjamin Moore.
On the other side of the room is our faux mantel that I found at a consignment shop.
The Kitchen
We don’t have a high-tech kitchen. Rather, it’s true to farmhouse style with a few modern amenities. I love to cook and this is my favorite room in the house. I decided to keep the kitchen somewhat true to form so you’ll see free standing pieces as opposed to walls of kitchen cabinets.
A little creativity adds much needed storage to our old farmhouse kitchen. The IKEA sideboard was purchased from a co-worker and two wood shelves from Michael’s were placed end to end to create the illusion of one long shelf. I painted the shelves white and added mug hooks underneath.
Another hutch found on Wayfair provides additional storage and lets me display a few more pieces of my white ironstone collection.
One thing I love about old houses is their unique details, like this trio of windows above the kitchen sink.
The other side of our kitchen features the breakfast nook with a beautiful built-in cabinet that stole my heart the minute I first saw it all those years ago. Green Mexican tile is on the floor and my first instinct was to replace it, but now it’s kind of grown on me.
The Family Room
Our family room probably gets more use than any other room in the house. This is the room where we watch TV, surf the internet on our laptops, and have spirited discussions.
The French print is the train station in Paris. I needed a really long piece of art for this wall and this drawn rendering fit the bill.
And not very exciting, but here’s the cabinet in the corner that holds our T.V. and electronics. The door behind the television cabinet is sealed shut. It’s one of two doors on our front porch and since we only use one front door, this other one is useless.
Under the Eaves Bedrooms
All of our bedrooms are under-the eaves and fairly small, which is fine with me. The only time I had a large bedroom (in my former new construction home) I found that it was mostly wasted space. I like the cozy feeling of a small room for sleeping – but that’s just me.
Here’s the smallest bedroom in our old farmhouse. It used to belong to my son. Once all of our three kids flew the coop, we transformed the downstairs master bedroom into our family room. Eventually I’d like to add a new master suite onto the house but we’ll see if that ever happens.
The Upstairs Bathroom
The upstairs bathroom is also under-the eaves and I suspect at one time it was a closet. It has all the charm of a bathroom in an older home, with a claw foot tub and small freestanding sink.
I’m in the process of redecorating the other bathroom, which also has a claw foot tub. Once it’s done, I’ll add the photos to my tour. The backyard is also getting a makeover with a new deck and fish pond – so stay tuned for those, too!
To see more of my home projects and recipes, be sure to subscribe to receive my posts in your inbox!


