Explore a Beautiful Bespoke French Country Kitchen
Rustic and refined features blend together in a bespoke French country kitchen decorated by Alecia Stevens Interior Design. The entire home was designed by Rehkamp Larson Architects, Inc. and it’s a beauty. But today we’re focusing on the beautiful kitchen.
Simple Shaker style cabinets in a green-gray hue pair with a light-colored wood ceiling and floor. French oil jars adorn the top of a cabinet next to an expansive window over marbled counter tops.
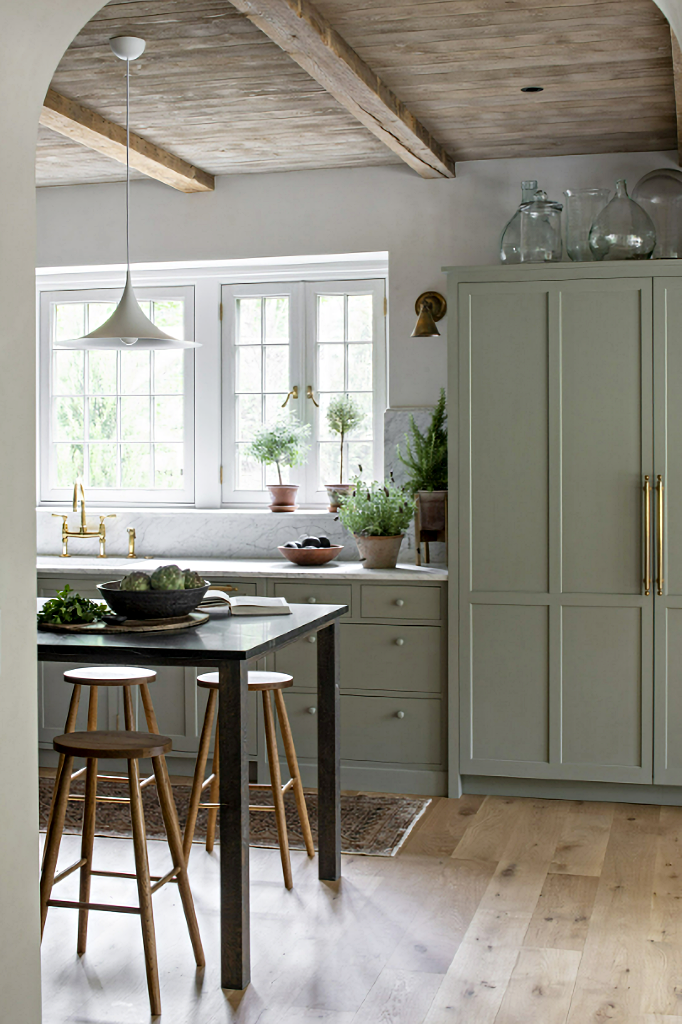
Modern pendant lights add an eclectic touch above the kitchen island and built-in dining bar. A door toward the back of the kitchen leads to a wonderful butler’s pantry that you’ll see later.
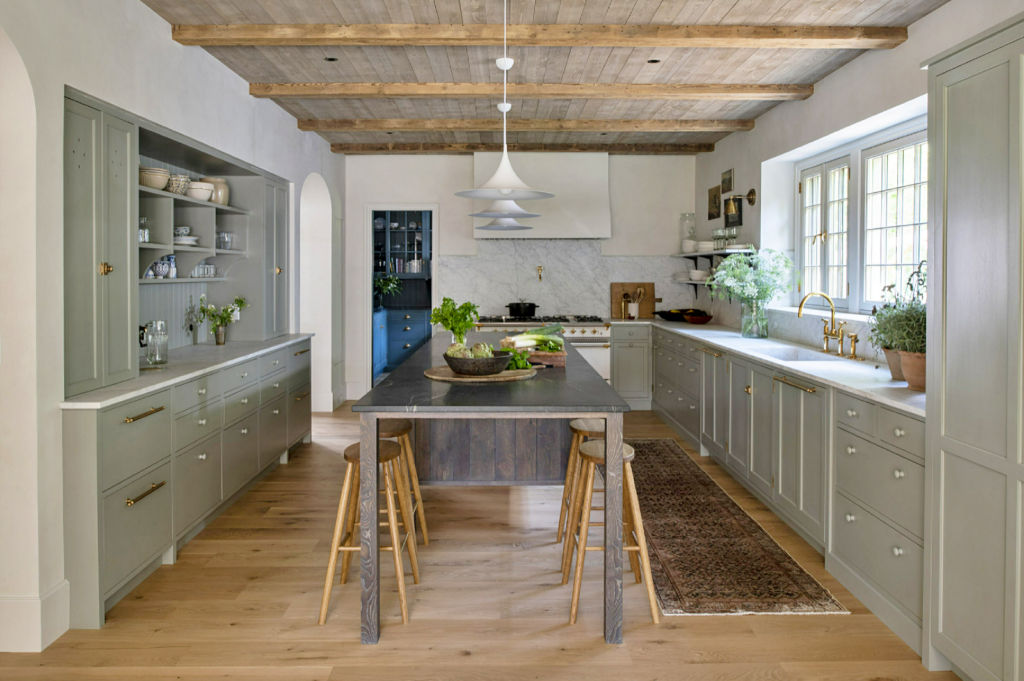
An arched doorway opens to one end of the kitchen with the custom chef stove. Open shelves hold a few serving and dining pieces beneath a trio of oil paintings.
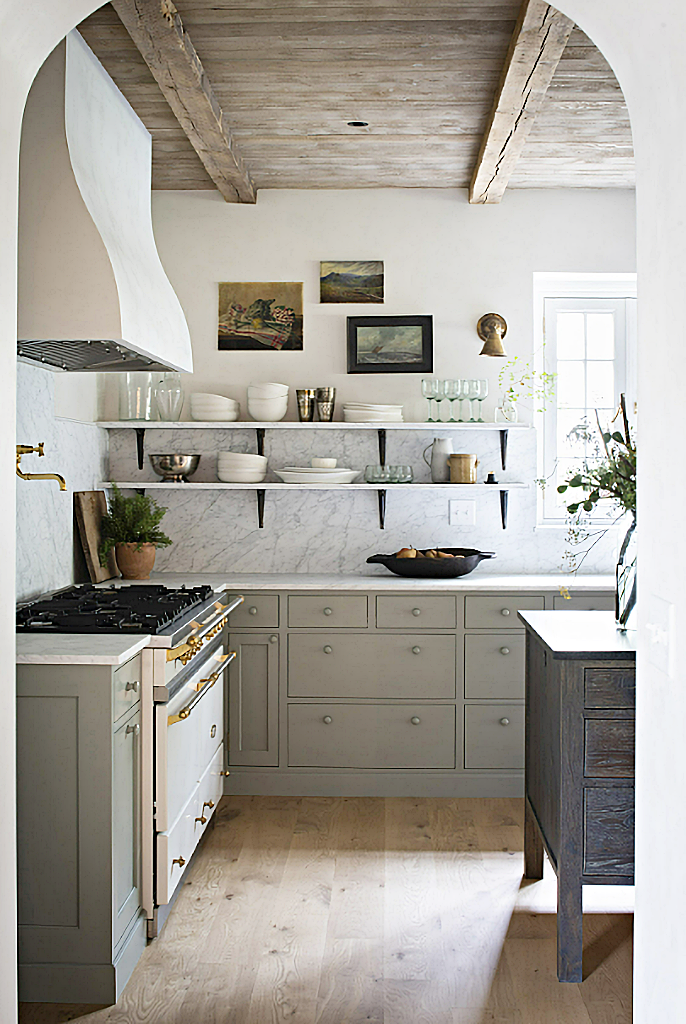
The windows remind me of the trio of windows in my own kitchen above the sink. The ledge makes a great space for plants and herbs.
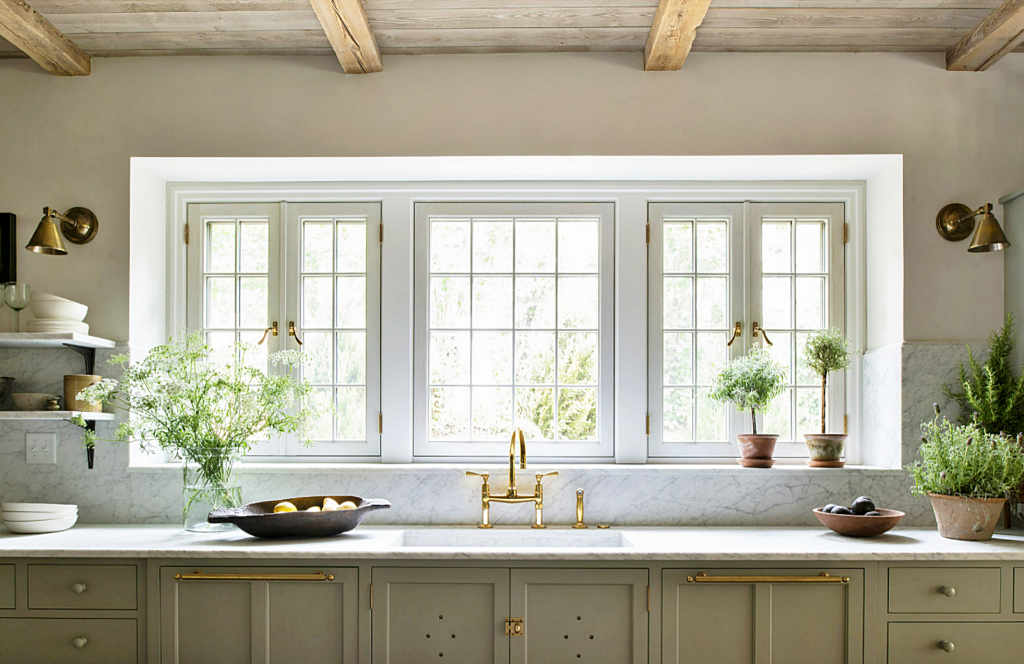
On the other side of the French country kitchen is a built-in cabinet with cubbies for displaying favorite pottery pieces. Everything is within easy reach.
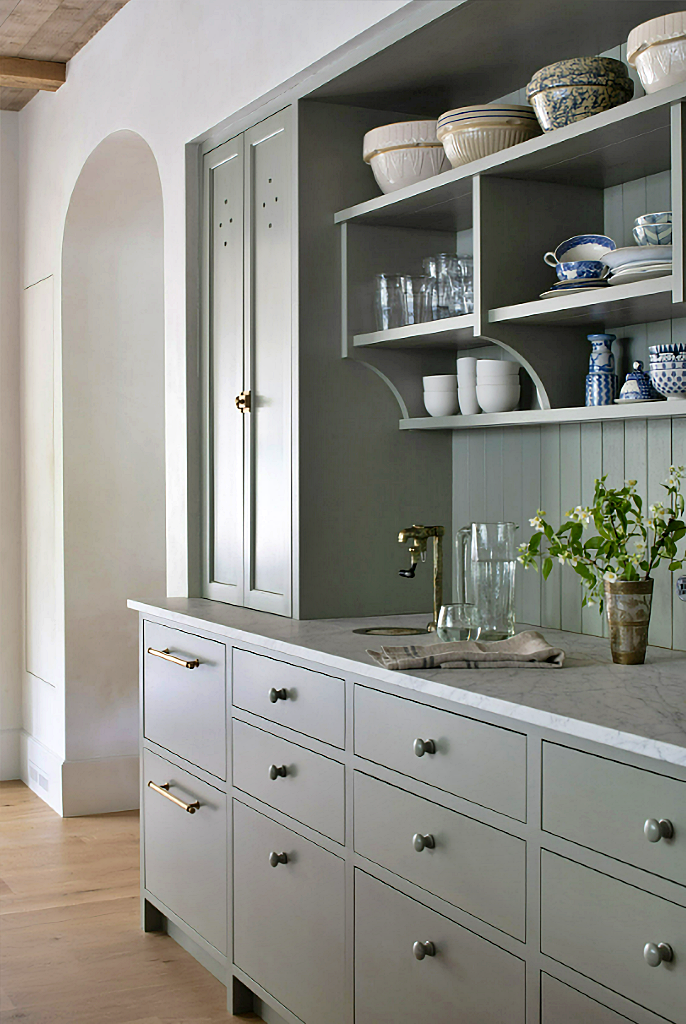
Another arched doorway leads to the adjoining dining room with a wall of windows and ornate French chandelier. All the natural light is perfect for a variety of plants, adding to the organic appeal of the entire home.
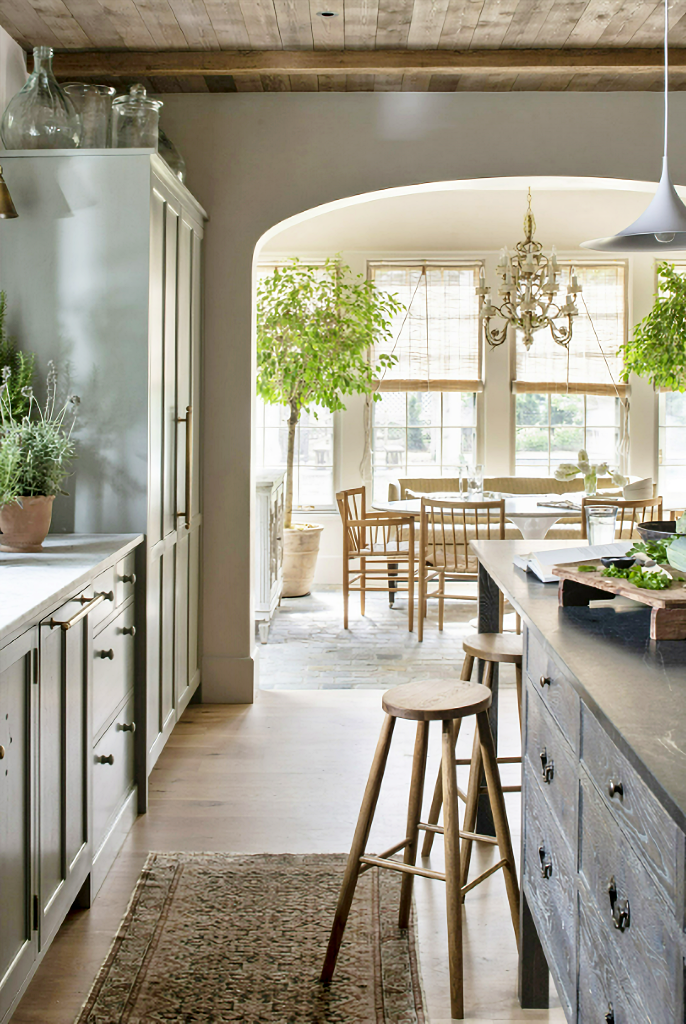
The butler’s pantry is quaint and cozy with a charming globe light and small-patterned wallpaper on the walls and ceiling. More of the homeowner’s pottery collection is seen in the glass front cabinet, along with favorite cookbooks.
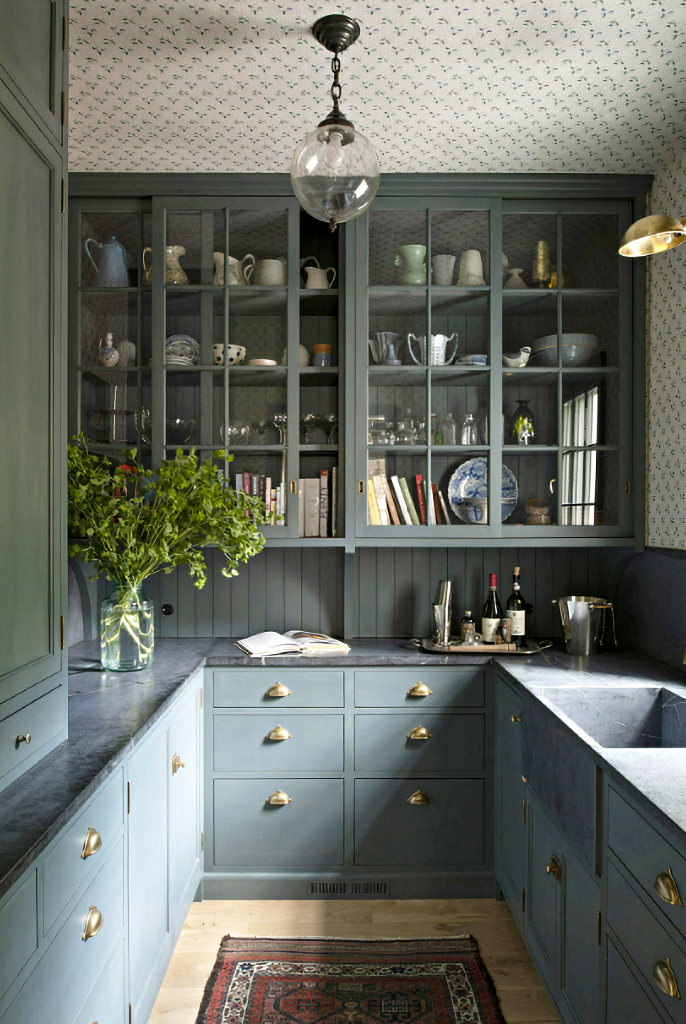
Dark counter tops are used in this space with a deep single sink. I love how the windows open easily for fresh breezes.
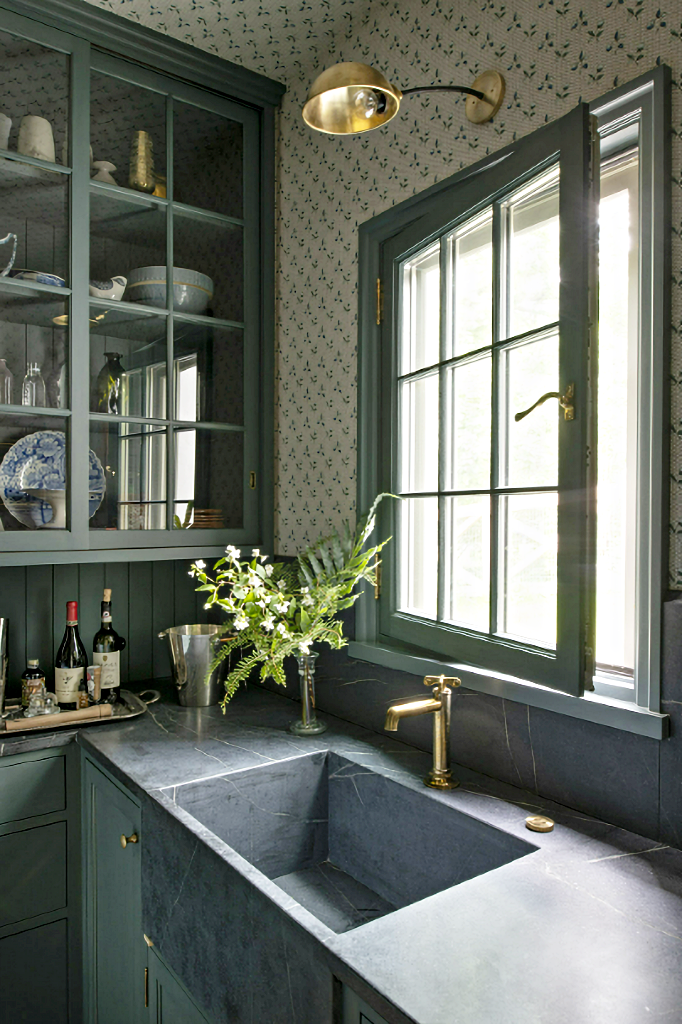
Photos of this French country kitchen and gorgeous home can be seen on all the collaborators’ websites:
Architect: Rehkamp Larson Architects, Inc.
Interior Designer: Alecia Stevens Interior Design
Contractor: Kyle Hunt & Partners
Photography: Scott Amundson

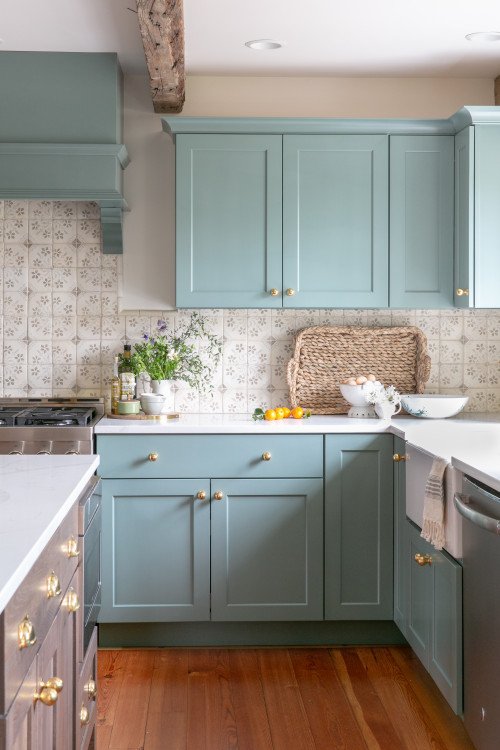
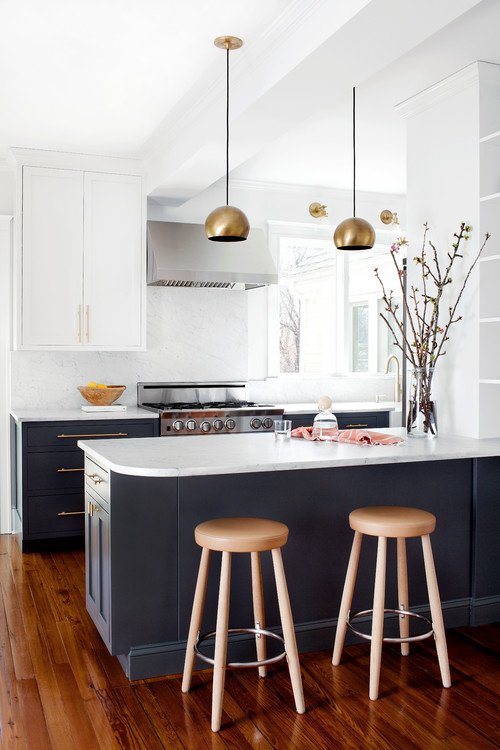
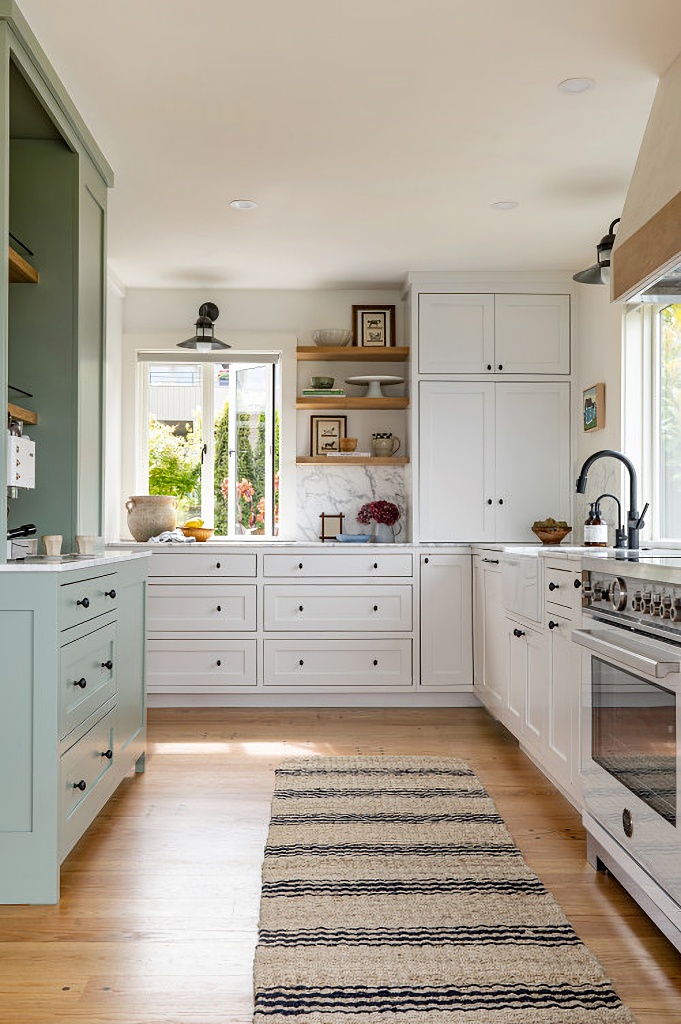

What a wonderful kitchen. Love the colors they have used throughout. Ceiling and floors add a lot. Great storage. Pretty and functional space. I can’t make out where the refrigerator is though. Oh well. So nice they had the space for the butler’s pantry.
The windows open in the wrong way. It would be better if they “kipped” from the top half. If one is standing looking out & the window was open it could be harmful.
Really like this. All that lovely countertop space and the butler’s pantry! I clicked on over to the Alecia Stevens website and love the Charleston Singles House as well.
Fabulous, love every inch of the decor.