A Stunning Historic Farmhouse Renovation with Improved Efficiency
Cows in the pasture and chickens at the front door. That’s what you’ll see when you visit today’s historic farmhouse renovation by Jess Cooney Interiors. Located in eastern New York near the Massachusetts state line, this house feels like home at every turn, starting with the feathered reception upon arrival.
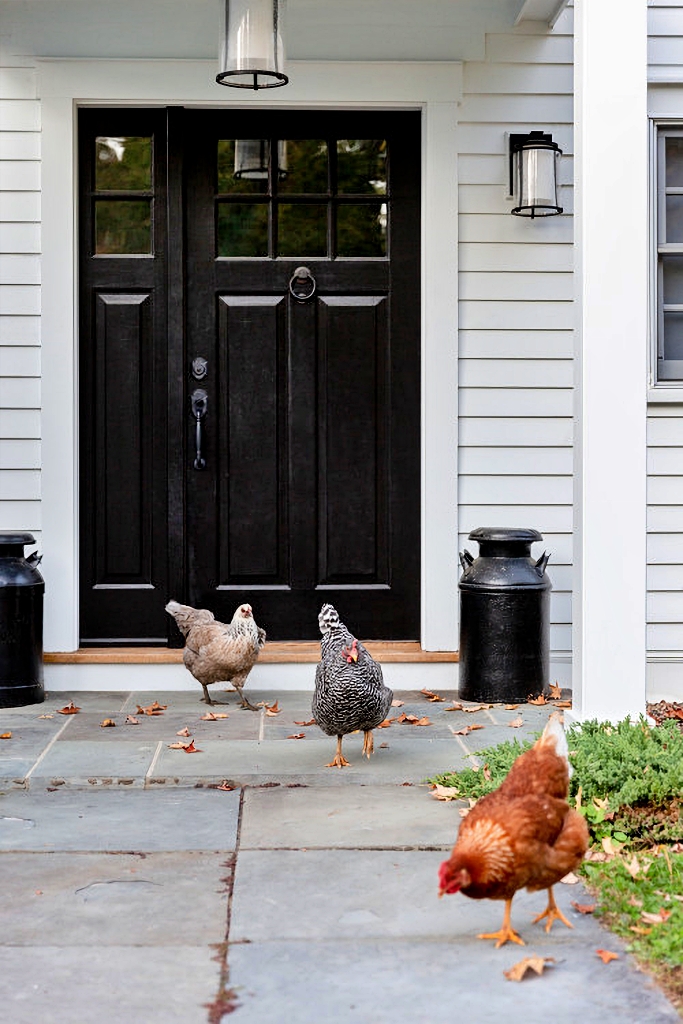 Photo by Jess Cooney Interiors
Photo by Jess Cooney Interiors
Open the door to reveal a cheery red bench in the front hall with dark gray floor tiles and exposed rustic wooden beams
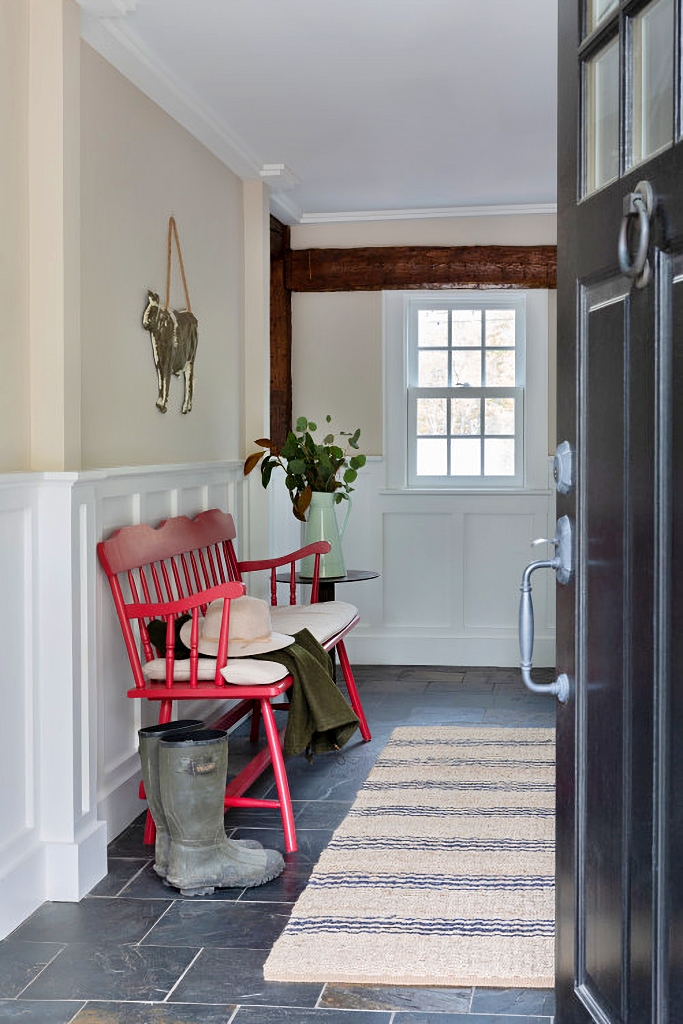 Photo by Jess Cooney Interiors
Photo by Jess Cooney Interiors
Here’s another view of the entryway from the front hall where you see more of the exposed beams. During the renovation, historic details were considered and honored.
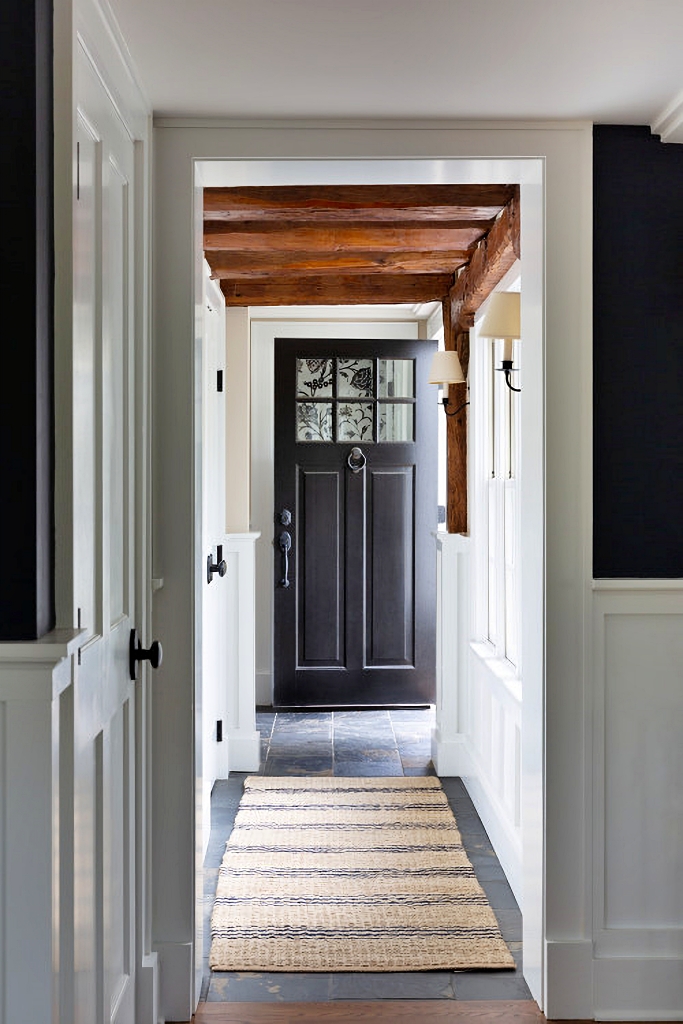 Photo by Jess Cooney Interiors
Photo by Jess Cooney Interiors
The main focus of the historic farmhouse renovation focused on the kitchen where recessed paneled cabinetry is painted a beautiful shade of deep blue. Vaulted ceilings create spaciousness in the custom kitchen.
 Photo by Jess Cooney Interiors
Photo by Jess Cooney Interiors
Three pendant lights illuminate the expansive kitchen island with its beautiful wood counter top. Simple Roman shades can be raised to let plenty of sunlight flow into the space.
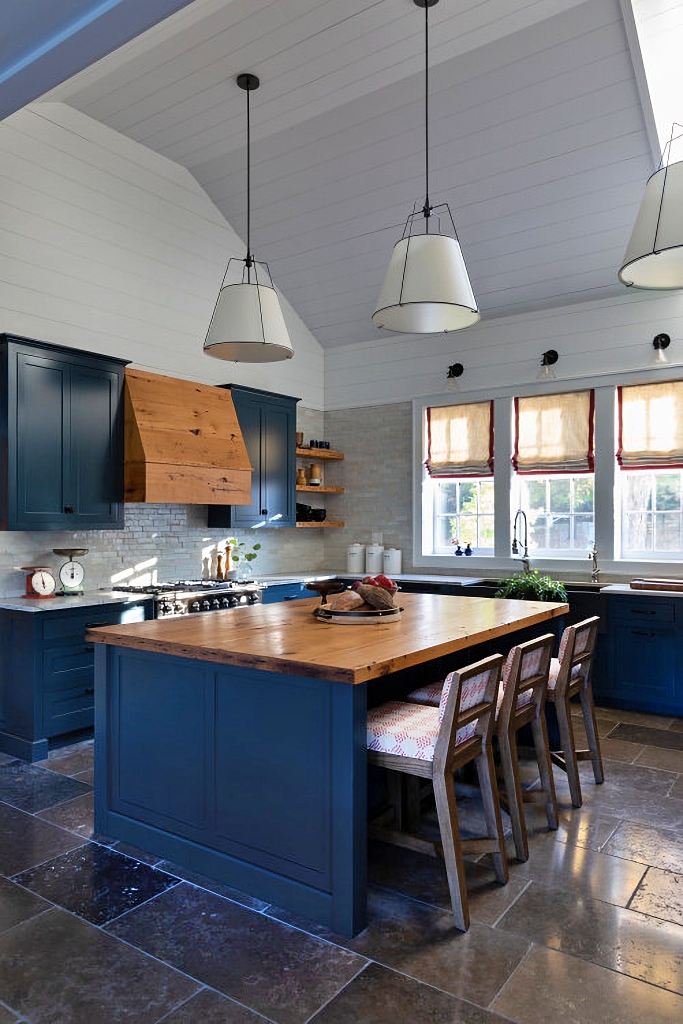 Photo by Jess Cooney Interiors
Photo by Jess Cooney Interiors
A Zellige tile back splash adds texture and a bit of sheen to the otherwise rustic kitchen. There’s no shortage of storage space in this beautiful, welcoming kitchen.
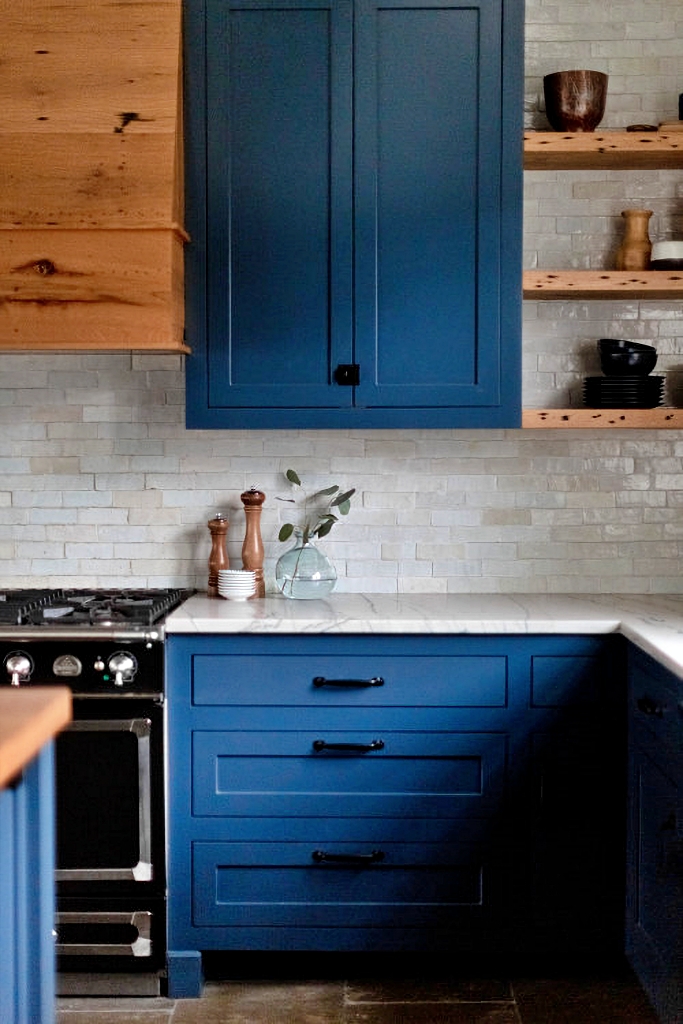 Photo by Jess Cooney Interiors
Photo by Jess Cooney Interiors
The dining room is surrounded by windows and bathed in natural light. The large table is a great gathering space for the entire family. A mix of patterns was used with striped upholstery on the chairs and a small geometric print on the window shades.
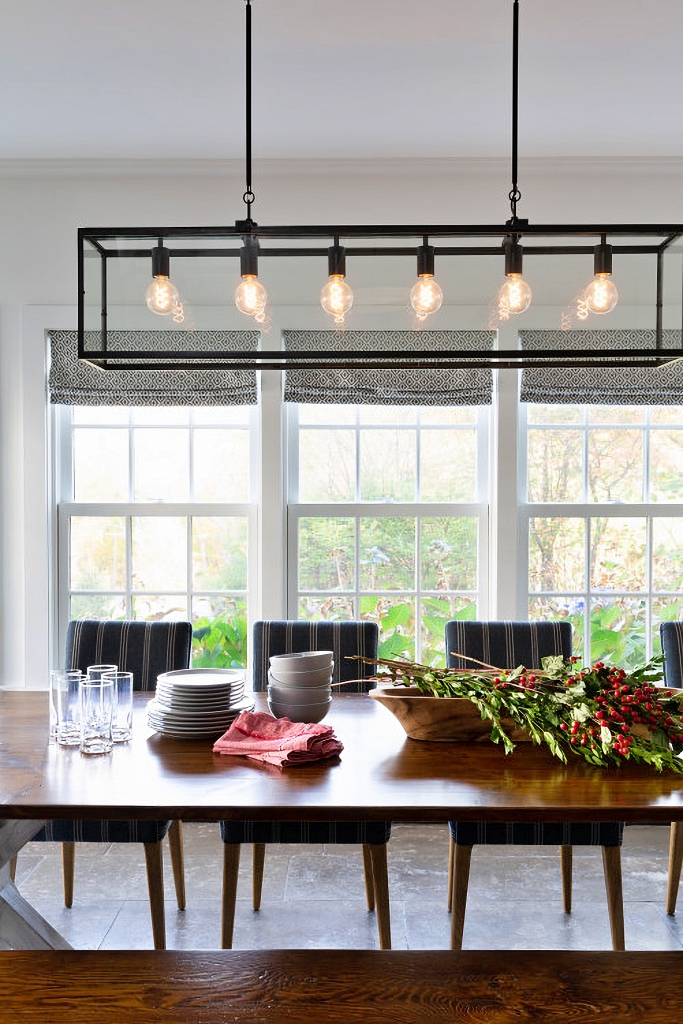 Photo by Jess Cooney Interiors
Photo by Jess Cooney Interiors
The living room features a beautiful brick fireplace with white board and batten molding on the lower half of the walls that contrasts with the navy blue paint on the upper half.
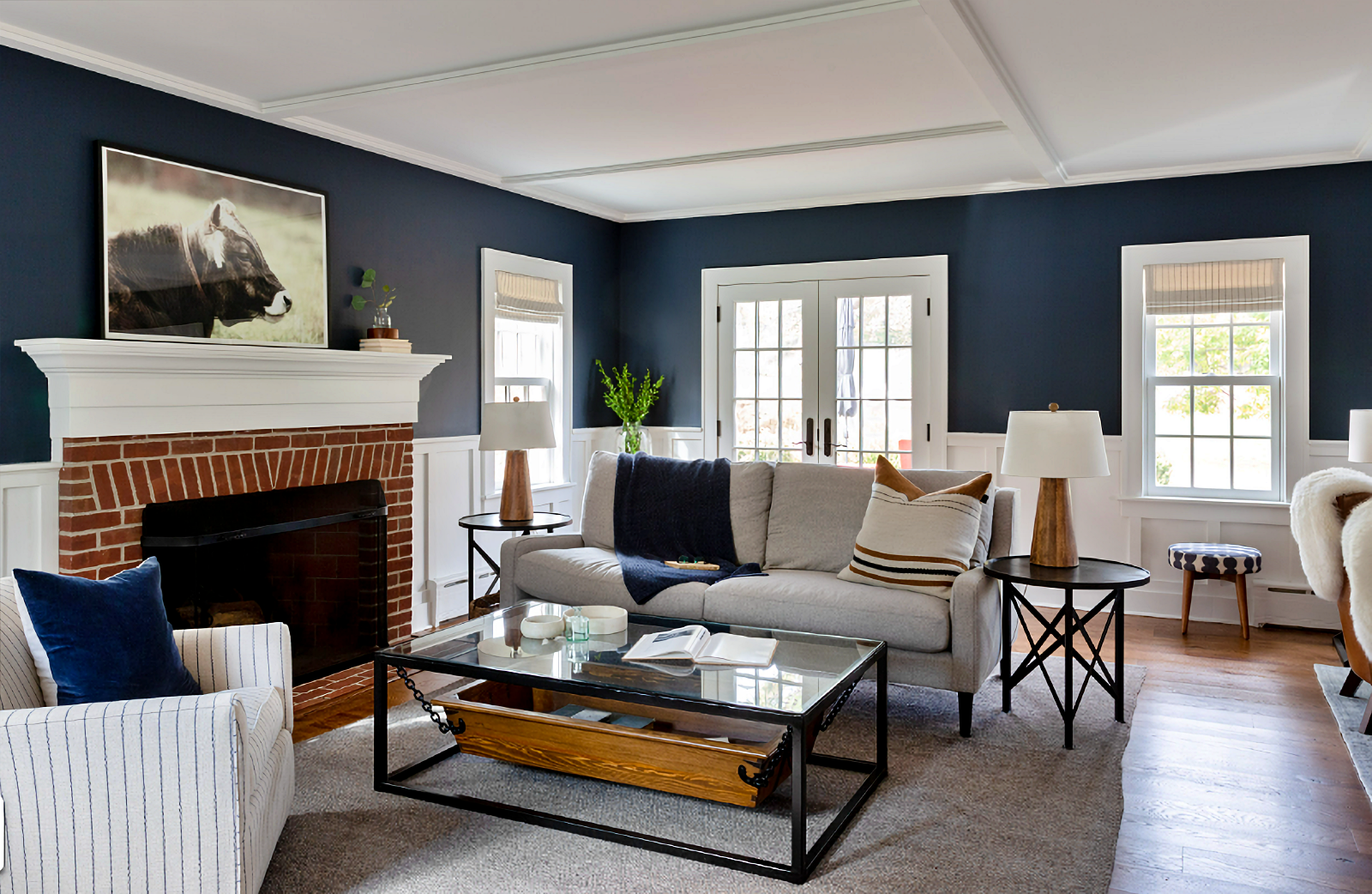 Photo by Jess Cooney Interiors
Photo by Jess Cooney Interiors
The den is cozy and inviting, the entryway and windows framed in bullet trim. The homeowner did his schoolwork in this room as a child. The room is wrapped in grass cloth wallpaper.
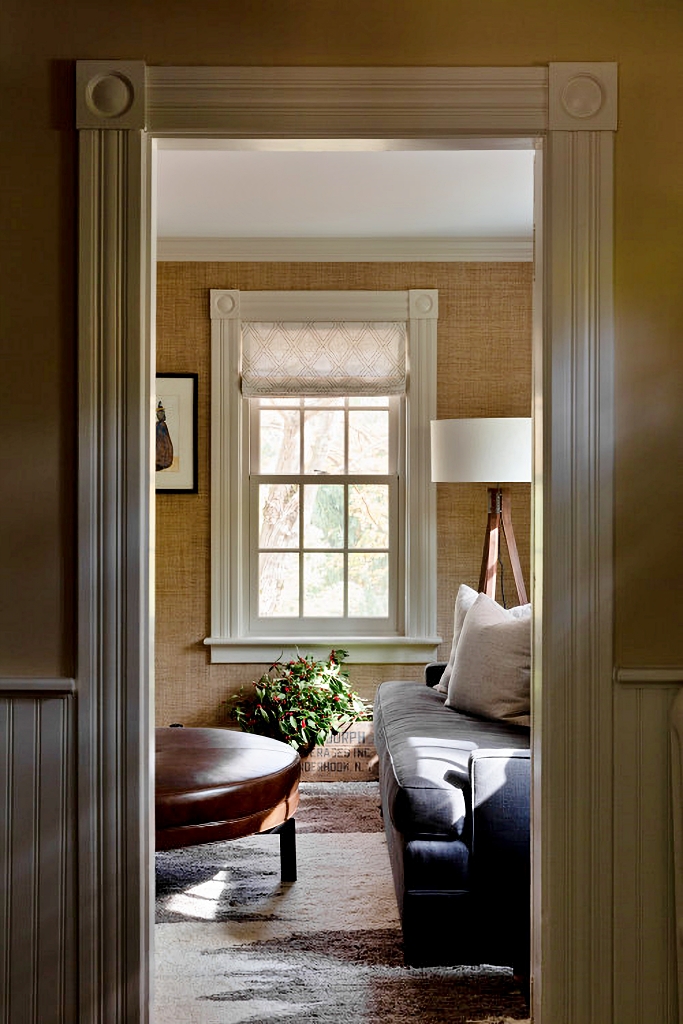 Photo by Jess Cooney Interiors
Photo by Jess Cooney Interiors
The fieldstone fireplace is the centerpiece of the family room. The stones were sourced from the home’s property, bringing the outside into the historic farmhouse renovation.
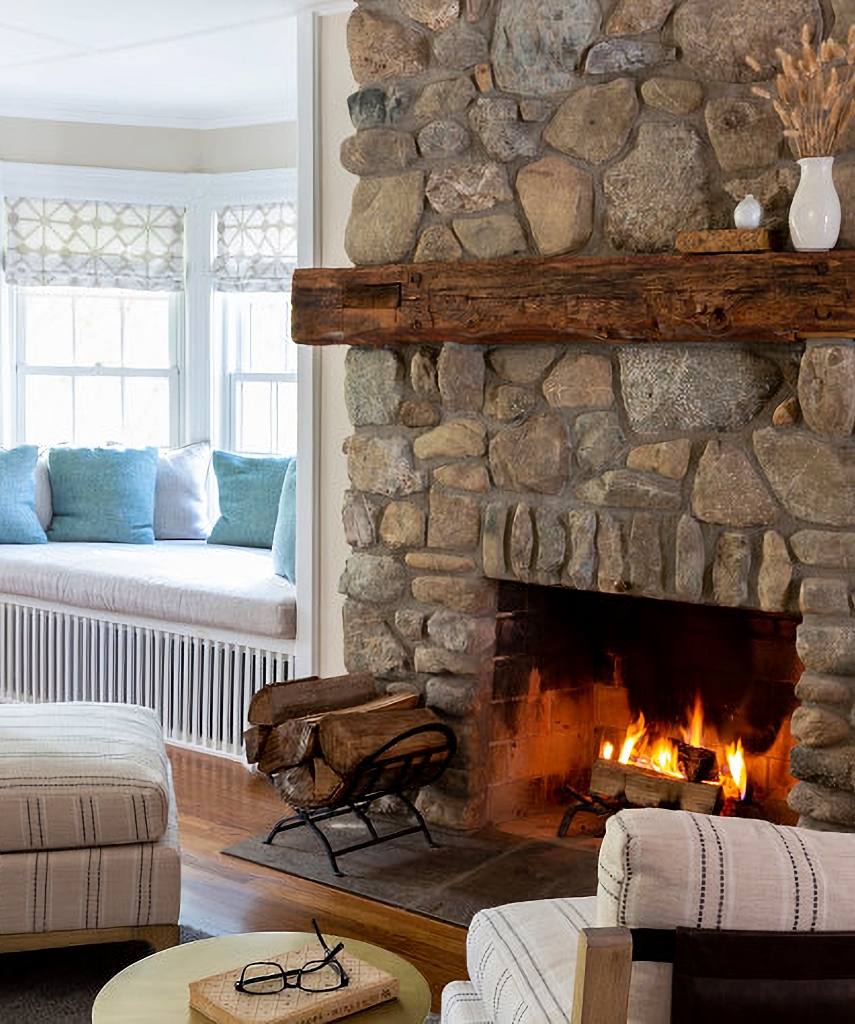 Photo by Jess Cooney Interiors
Photo by Jess Cooney Interiors
The gorgeous screened-in porch can be used for dining or lounging, with a view of the cows off in the distance. Bamboo style furniture provides comfort and a summer vibe.
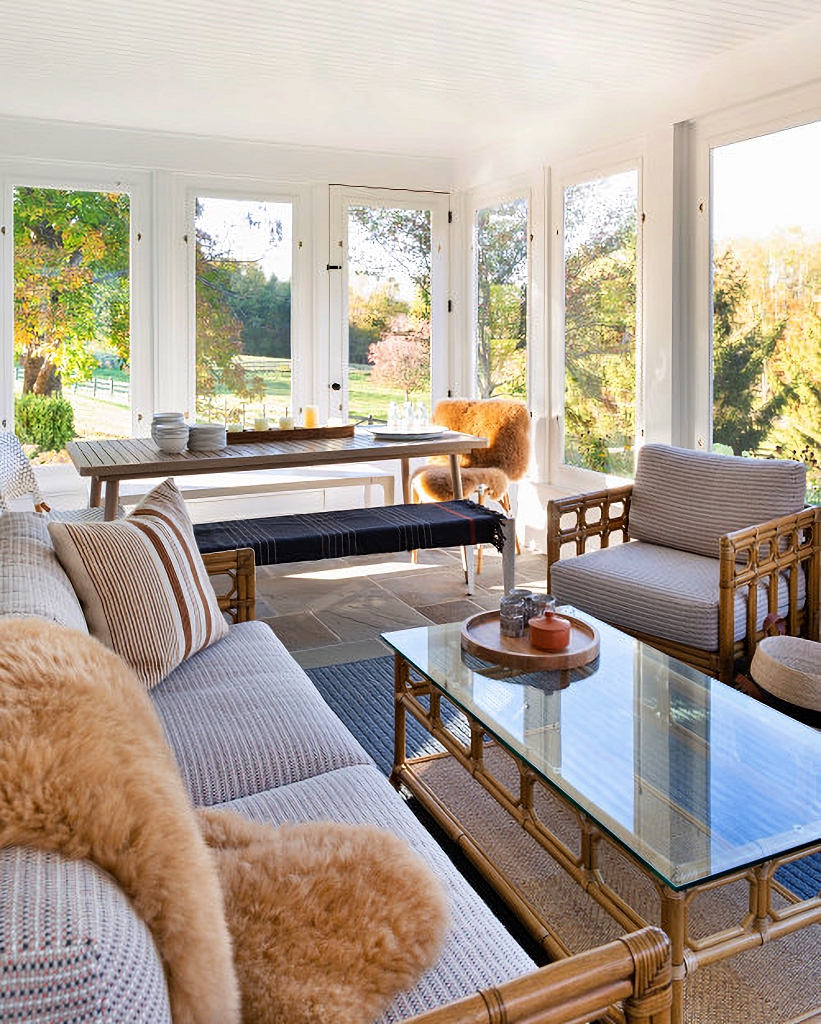 Photo by Jess Cooney Interiors
Photo by Jess Cooney Interiors
A herringbone-patterned runner climbs the stairway to the second floor.
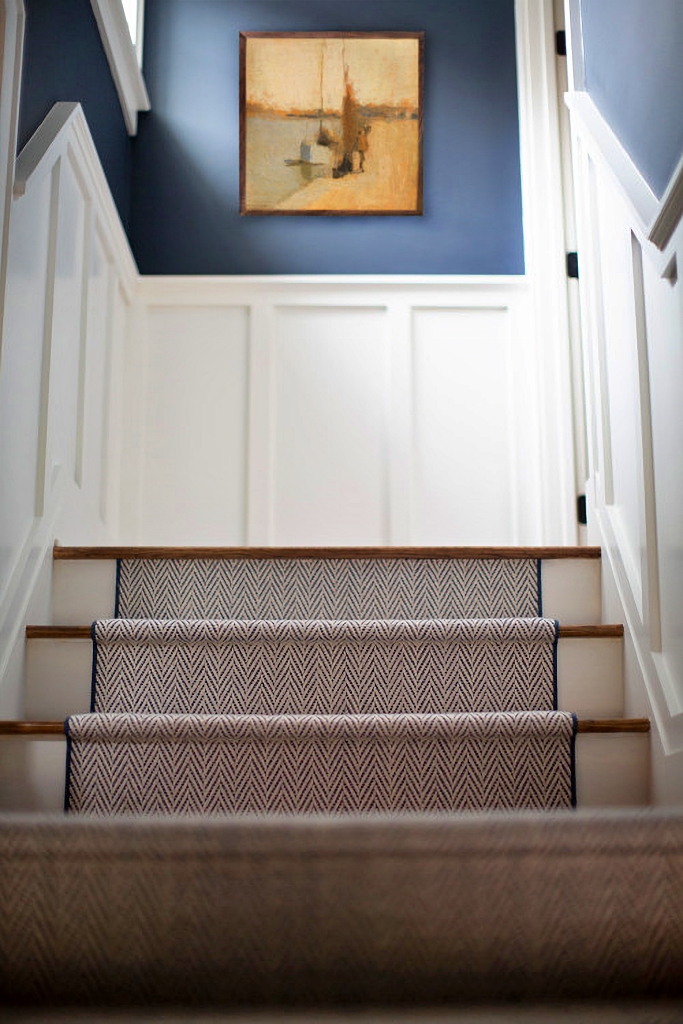 Photo by Jess Cooney Interiors
Photo by Jess Cooney Interiors
A beautiful metal bed takes center stage beneath the vaulted ceiling of the master bedroom. Note the use of a herringbone pattern on the cozy blanket.
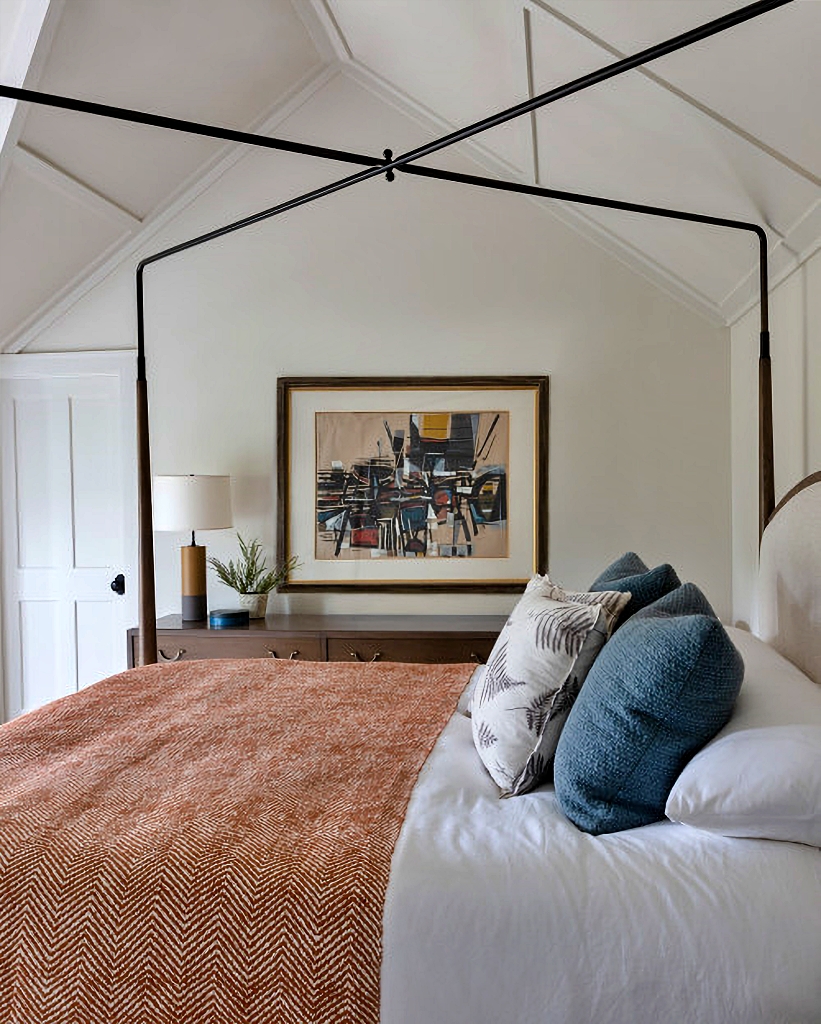 Photo by Jess Cooney Interiors
Photo by Jess Cooney Interiors
A whimsical pattern on the ceiling of the nursery creates something fun for the babies to gaze upon when waking from their nap. A simple red tractor print decorates the wall. I love the addition of the stuffed sheep.
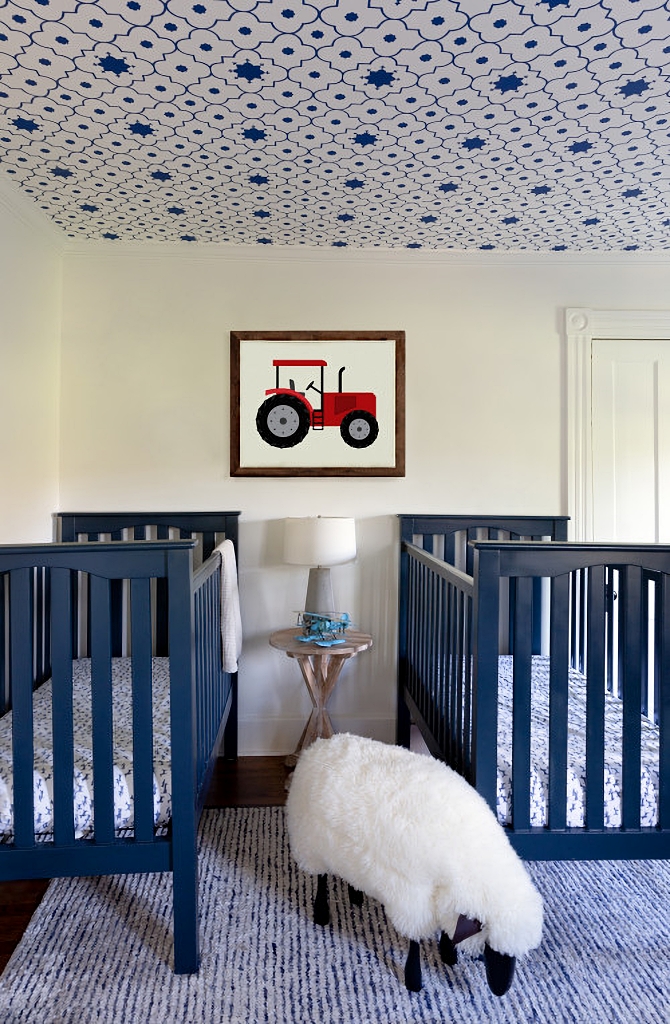 Photo by Jess Cooney Interiors
Photo by Jess Cooney Interiors
See more photos of today’s historic farmhouse renovation by Jess Cooney Interiors.
You might also enjoy discover a beautiful Berkshire farmhouse by the same designer.

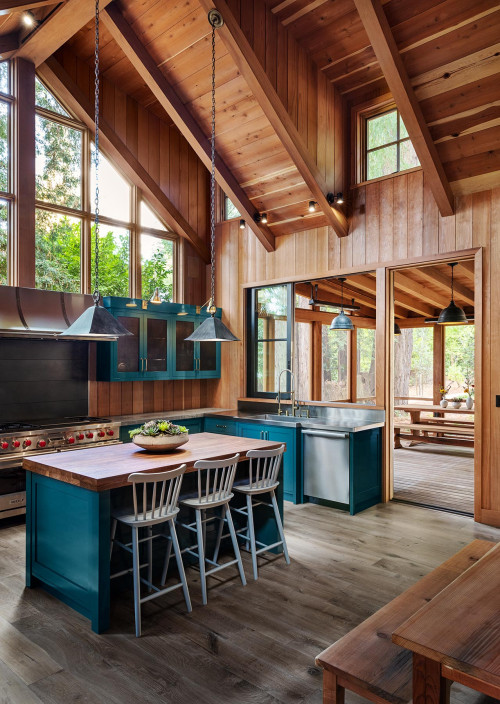
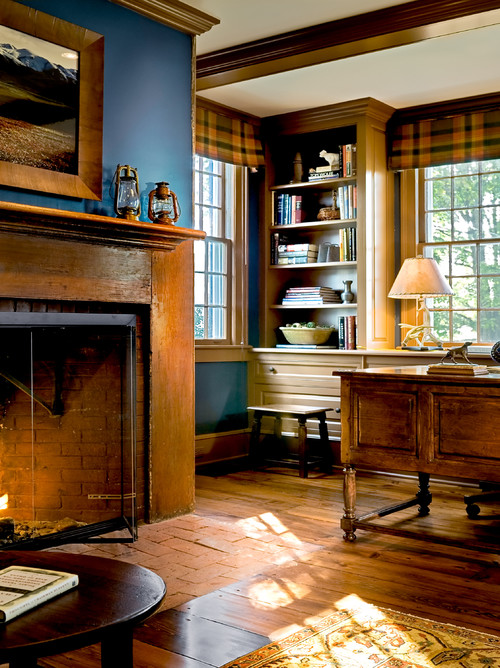

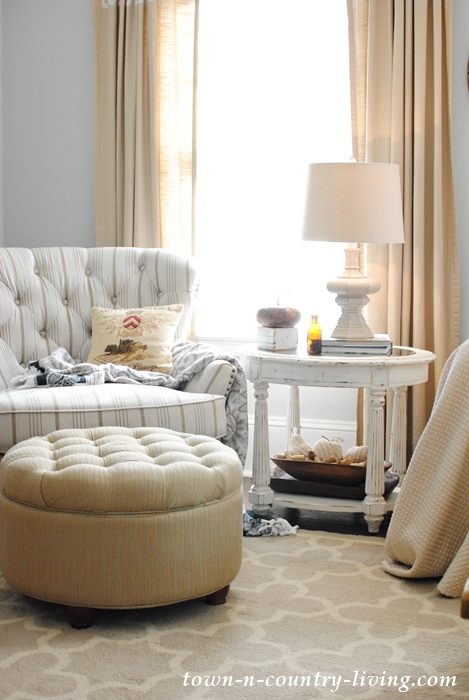

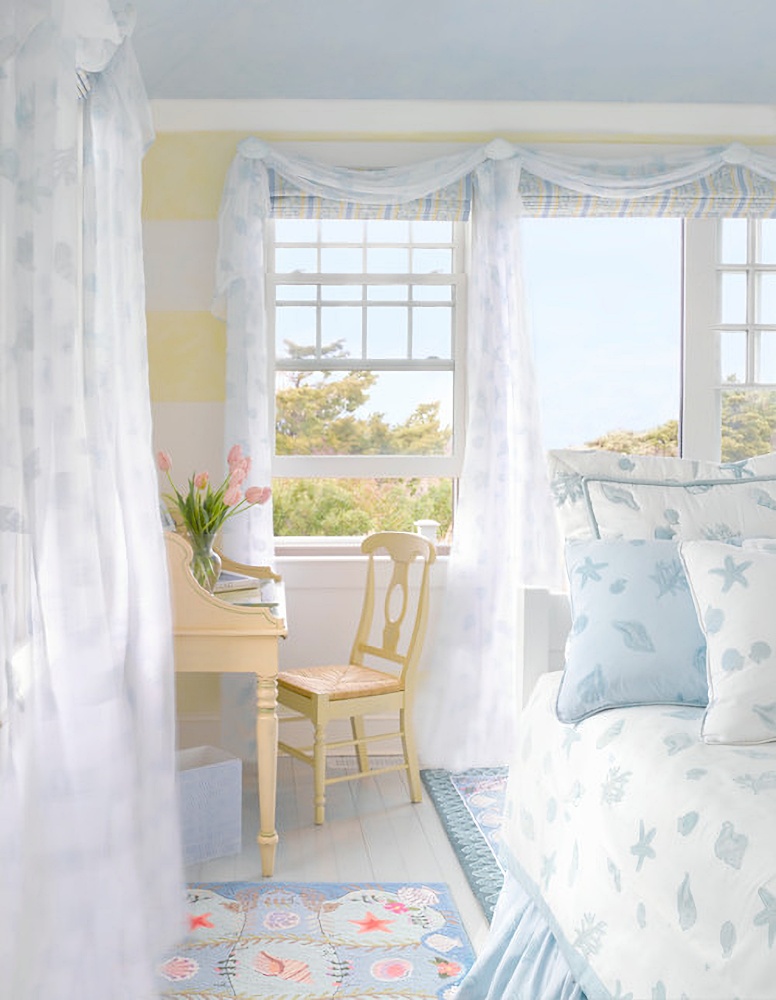
Oh, so many things I love in this house…I can’t even remember all of them. I love walking in the front door and seeing that charming window straight ahead. I don’t know if I’m seen that before. I love the grasscloth. I used to have lots of grasscloth in previous homes (and even painted some of it, which was so pretty, but then it got way too expensive. Remember when wallpaper was cheap and you could use it everywhere? The wallpapered ceiling in the nursery is adorable too. Gotta love a wallpapered ceiling. I’ve never done it before (seems like it would kill your neck and back) even though I have wallpapered dozens of times. All in all, a beautiful home! Thanks Jennifer.
Hi Suzie! I do remember when wallpaper was much cheaper. And yes, hanging paper on a ceiling would be a nightmare even though it looks fantastic. I’ve never heard of painting grass cloth wallpaper. I’m intrigued by that!