First Floor Renovation in a Traditional Home
Renovating a traditional home presents a unique opportunity to blend timeless charm with modern functionality. This first floor renovation project by Hendren House preserves the character and elegance of the existing architecture while introducing stunning upgrades that enhance both comfort and aesthetics.
The kitchen features a classic design with cream-colored cabinetry, marble countertops, and brass fixtures that add a touch of elegance. The window above the sink, paired with the glass-front cabinets, allows natural light to highlight the warm, traditional elements of the space.
Gold and glass lighting illuminates the kitchen island which includes bar stool seating for quick meals or snacks.
I love the cream-colored cabinetry paired with the dark color of the island. Leather woven seats add a bit of richness and warmth while the blue and cream rug adds soft color underfoot.
The dining room of this first floor renovation was the first room to catch my eye. The blue trim work is painted in Stunning, a dark sapphire blue by Benjamin Moore. It pairs beautifully with the vining wallpaper. Touches of gold are seen in the hardware, candles, and pendant lighting.
An upholstered bench sits on the opposite side of the expandable table from the black captain’s chairs. I love the classic, casual elegance of this dining space. Through the French doors resides a home office.
A simple leather chair snuggles up to a wooden desk with a geometric-patterned rug underneath. A gold sconce light brightens the shelves during the evening hours while a schoolhouse style pendant light provides lighting overhead.
A beautiful floral armchair occupies the opposite corner of the cozy home office.
A more panoramic view of the first floor renovation reveals how the rooms flow together in an open, cohesive floor plan. The door behind the kitchen island to the left leads to laundry room powder room.
The kitchen’s creamy cabinet paint color is used on the trim in the laundry room which features mullioned windows that bright the space with natural light. A charming wall sink with a golden faucet is a great touch next to the washer and dryer. Since the appliances are front loading, the homeowners can enjoy convenient shelf space above them. Classic brick floors add pattern and rustic beauty.
Built-in cabinetry lends needed storage space while a glimpse of the powder room reveals gorgeous wallpaper.
A gold-rimmed mirror adorns a marble sink. The space is small, but the style is rich and impactful.
See more photos of this first floor renovation by Hendren House. You won’t be disappointed.

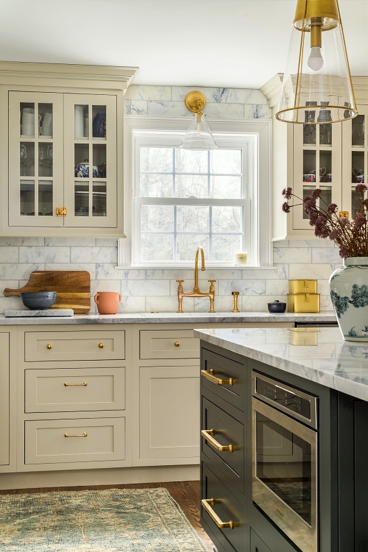
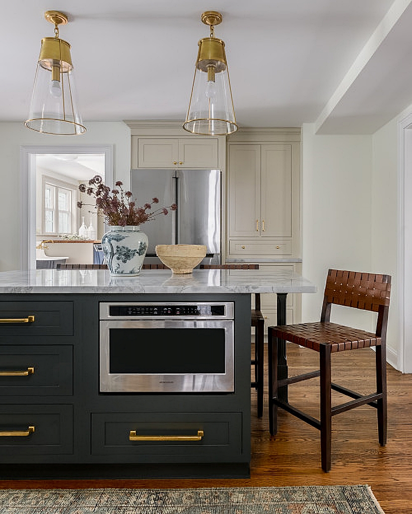
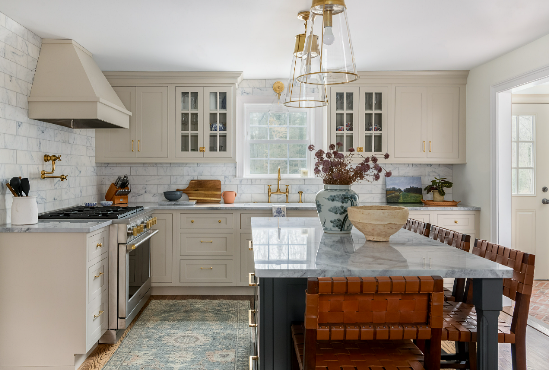
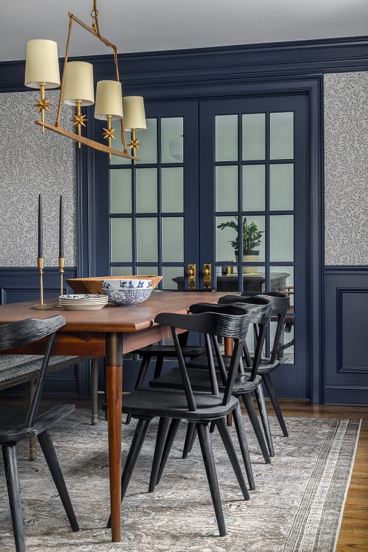
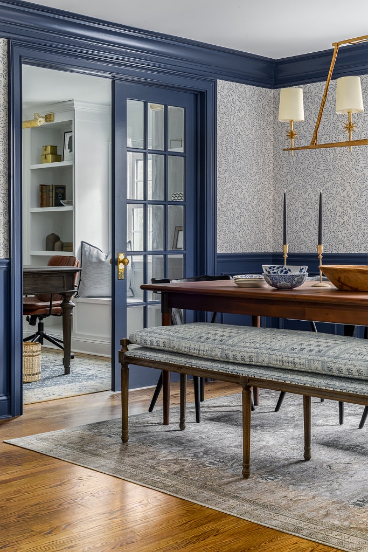
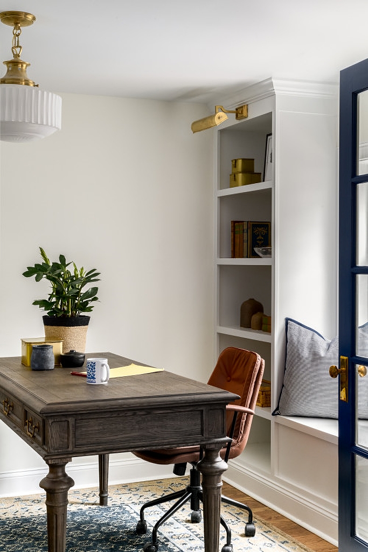
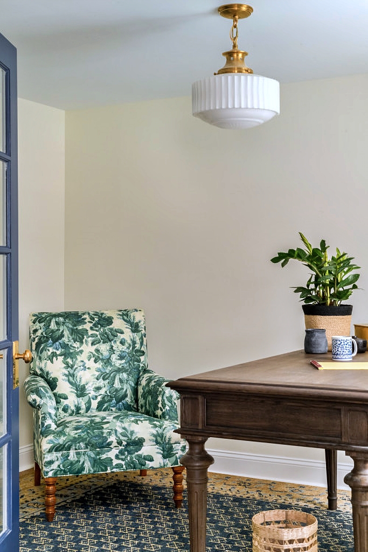
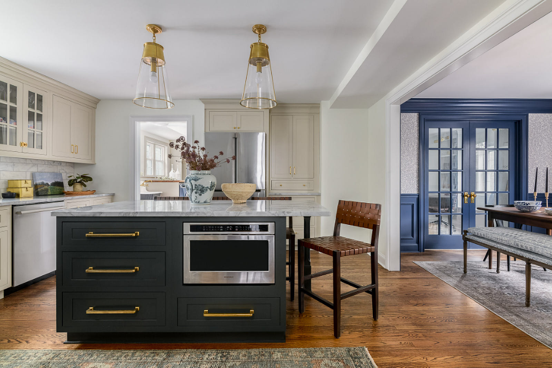
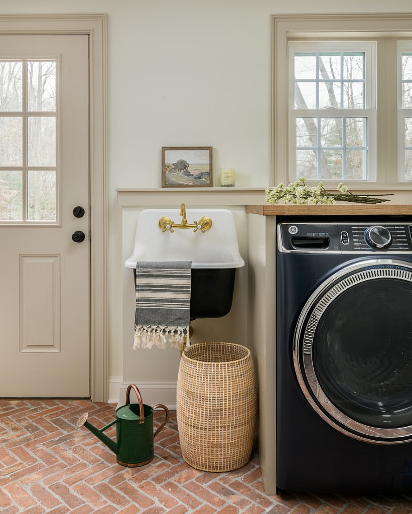
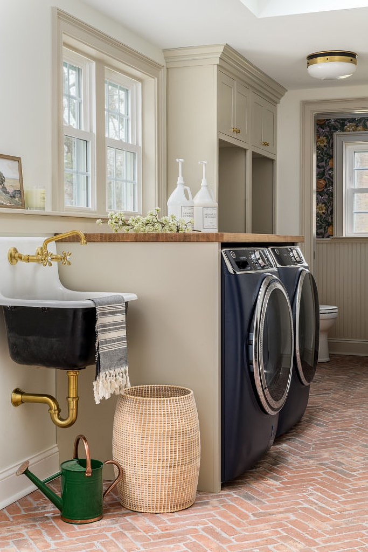
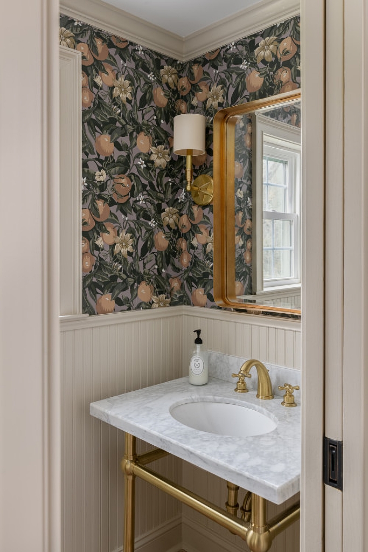
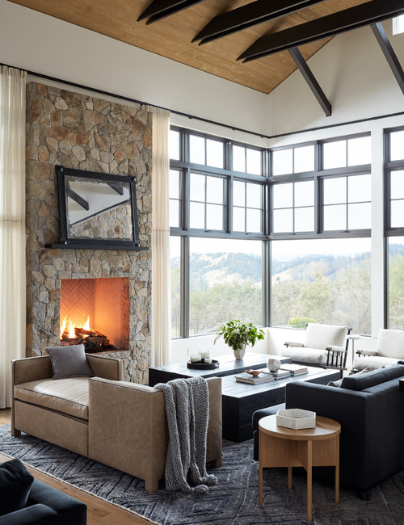
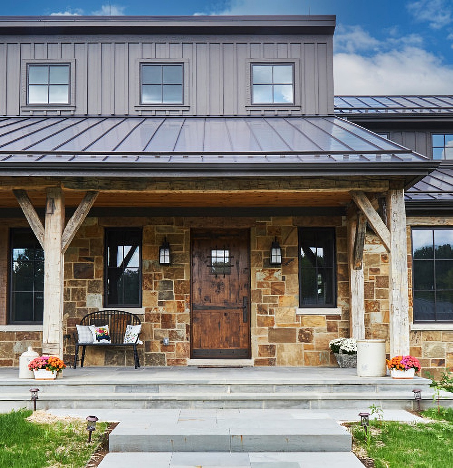
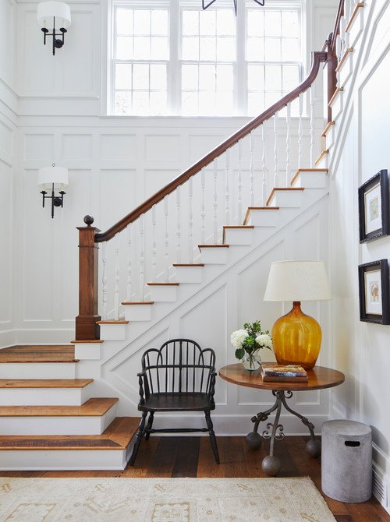
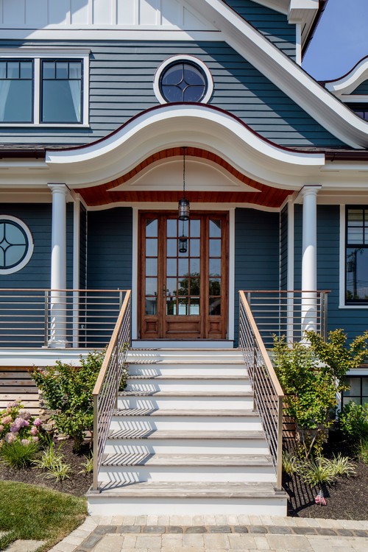
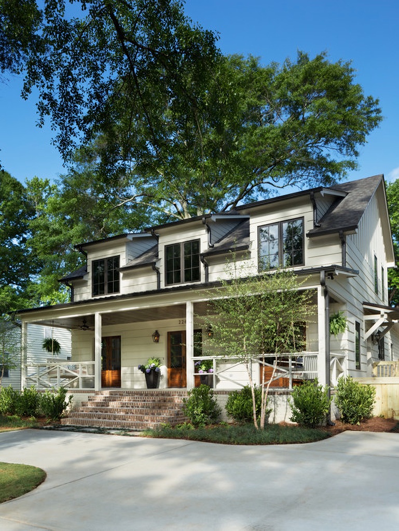
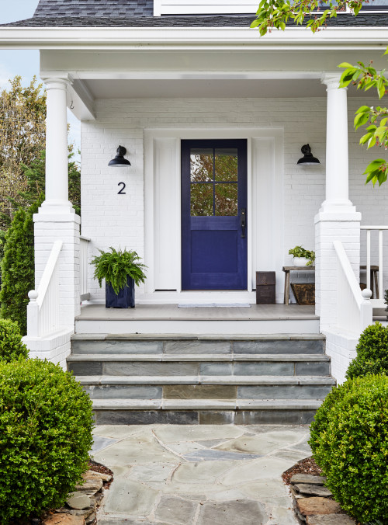
Beautifully done! I especially love the brick floor, dark trim in the dining room, and the wallpaper!
Beautiful! I love the dining room and the laundry room!
What beautiful rooms. Didn’t think the office had that much character, but who cares when the other rooms are so nice. Would be a wonderful place to live.