You’ll Feel So Snug When You See This Sensational Cottage
When you step inside this sensational cottage by Jkath Design-Build, you’ll have a hard time believing the house was built in the year 2000. A complete renovation has transformed it into what I’m calling an “updated vintage” style.
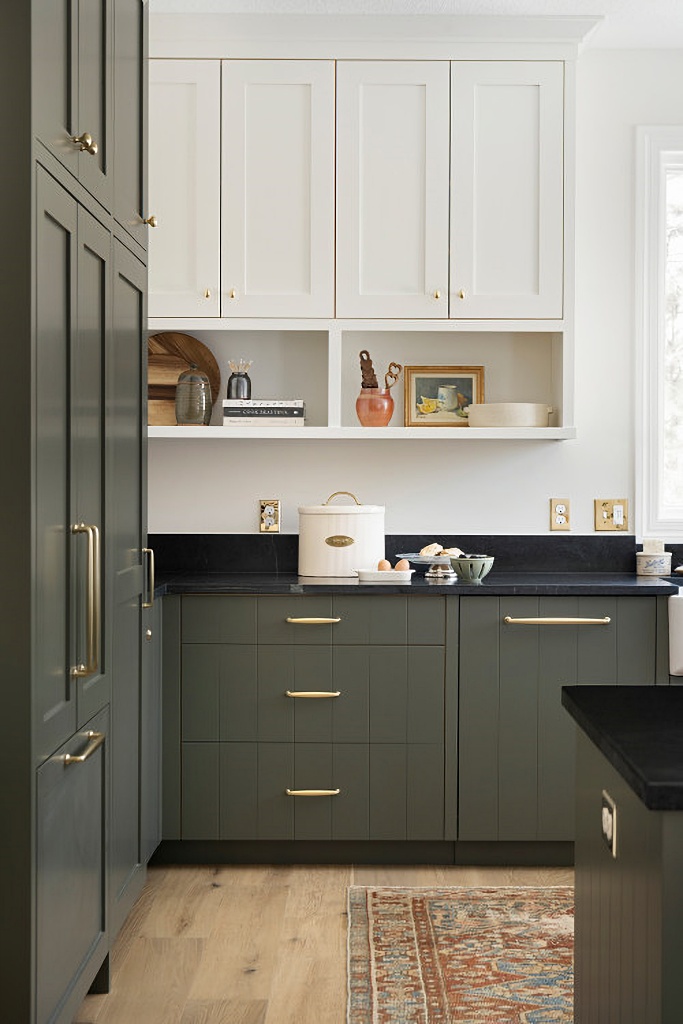
The lower dark cabinets and counter top lend drama to the space, while the white upper cabinets keep the kitchen feeling light. It’s a nice contrast.
Rather than choose a wall of tile behind the stove, a rounded backdrop of the same soapstone used for the counters creates visual interest above the vintage oven range.
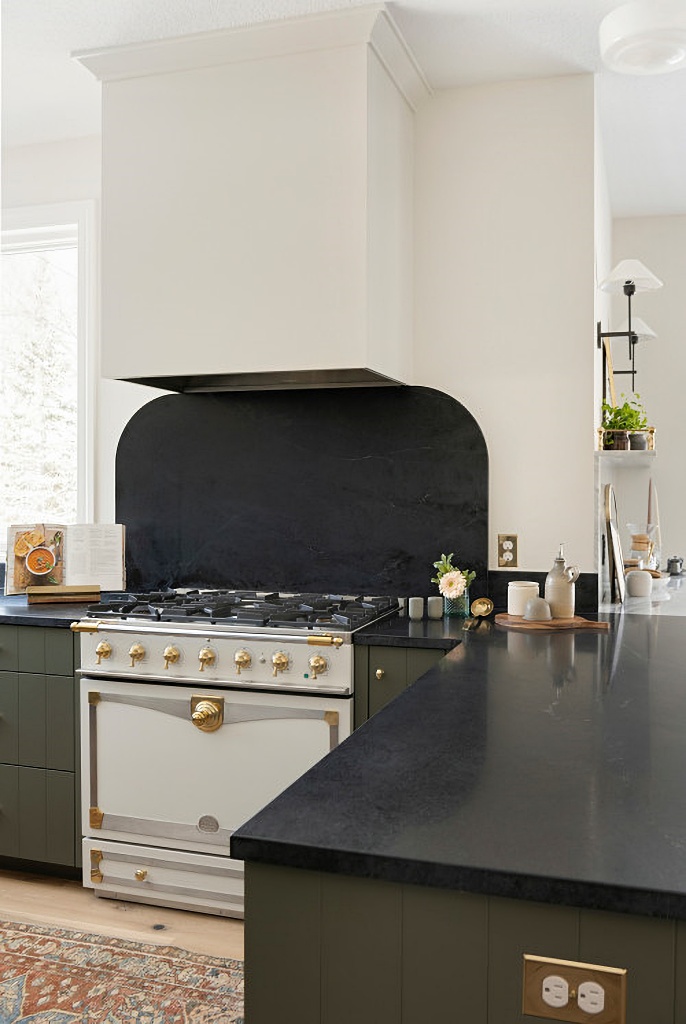
The kitchen opens up to the dining room that also features a breakfast bar. Instead of pendant lights, a pair of schoolhouse lights illuminate the breakfast bar.
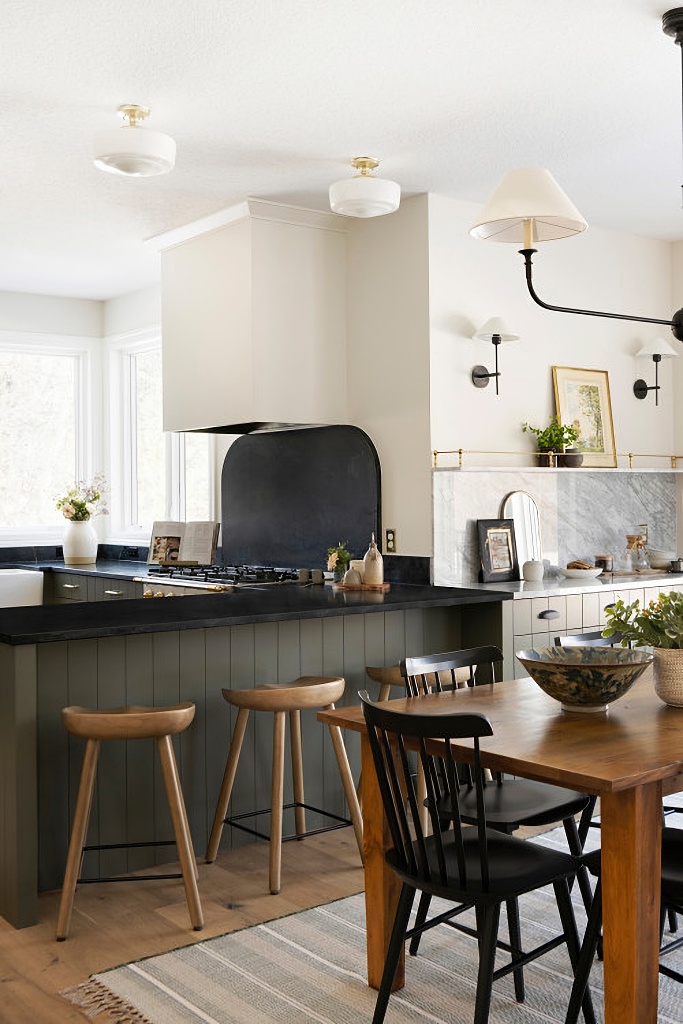
Wide plank white oak flooring was added to this sensational cottage during its renovation. Instead of continuing the dark soapstone into the dining space, a marbled counter top and backsplash was used.
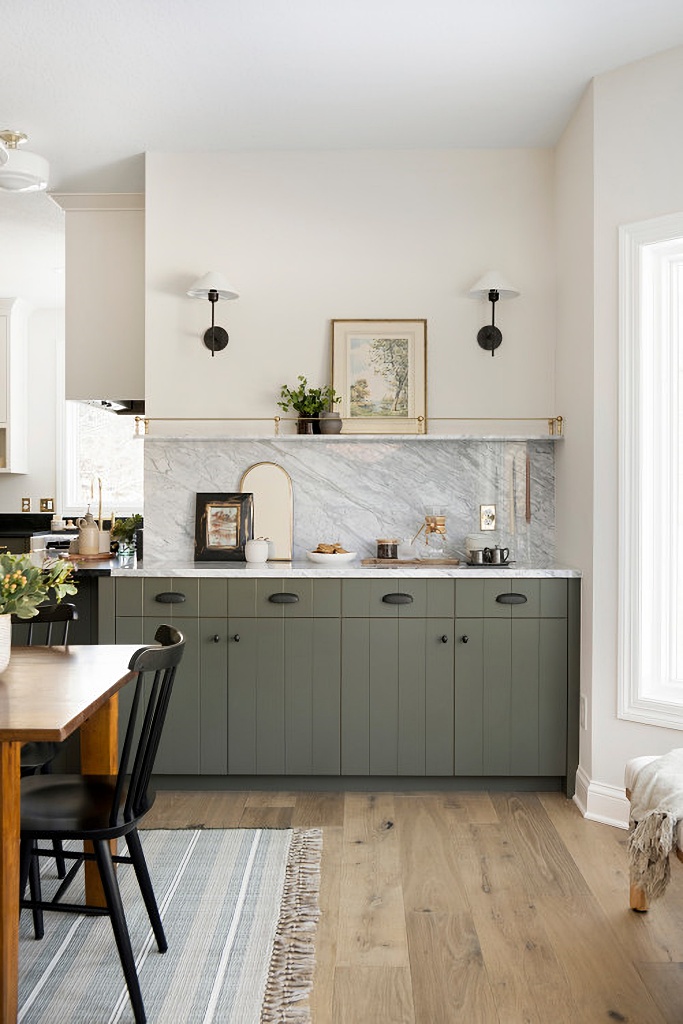
After seeing the gold trim around this shelf, I’m now on the hunt for something similar in my kitchen. It doesn’t need to be a marble shelf though. This corner of the dining room makes the perfect spot for a coffee and snack station.
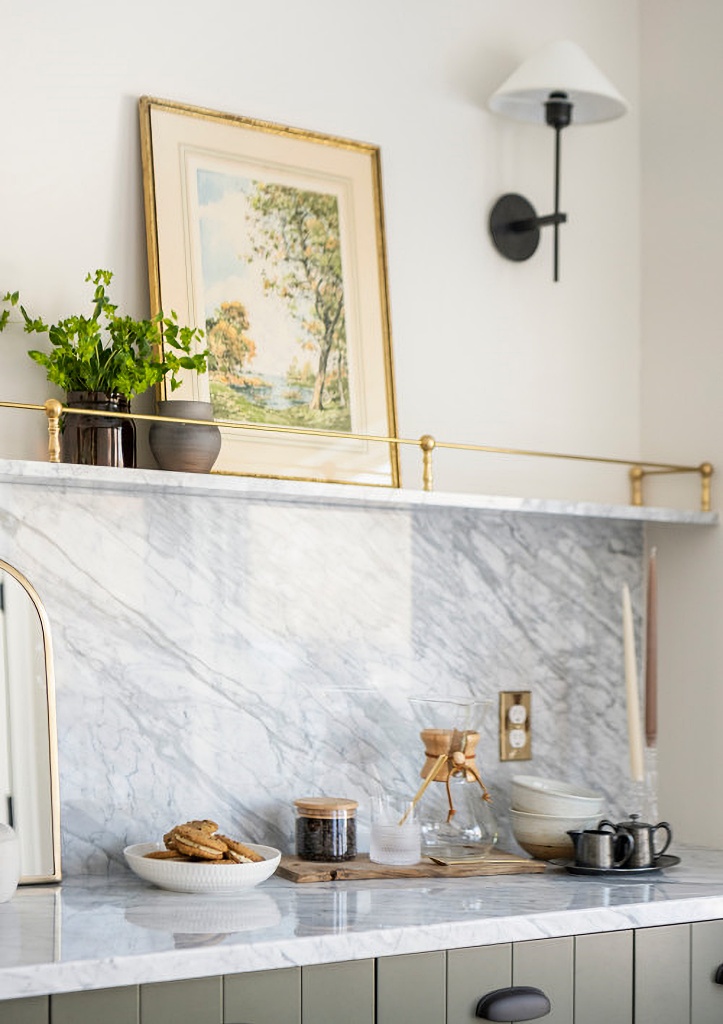
The kitchen enjoys a view of the double-sided fireplace that leads into the living room. So whether you’re dining or lounging, you can enjoy the sight and warmth of the fire.

A cozy den is set behind a pair of French doors. The room is painted dark gray to make it feel snug and intimate.
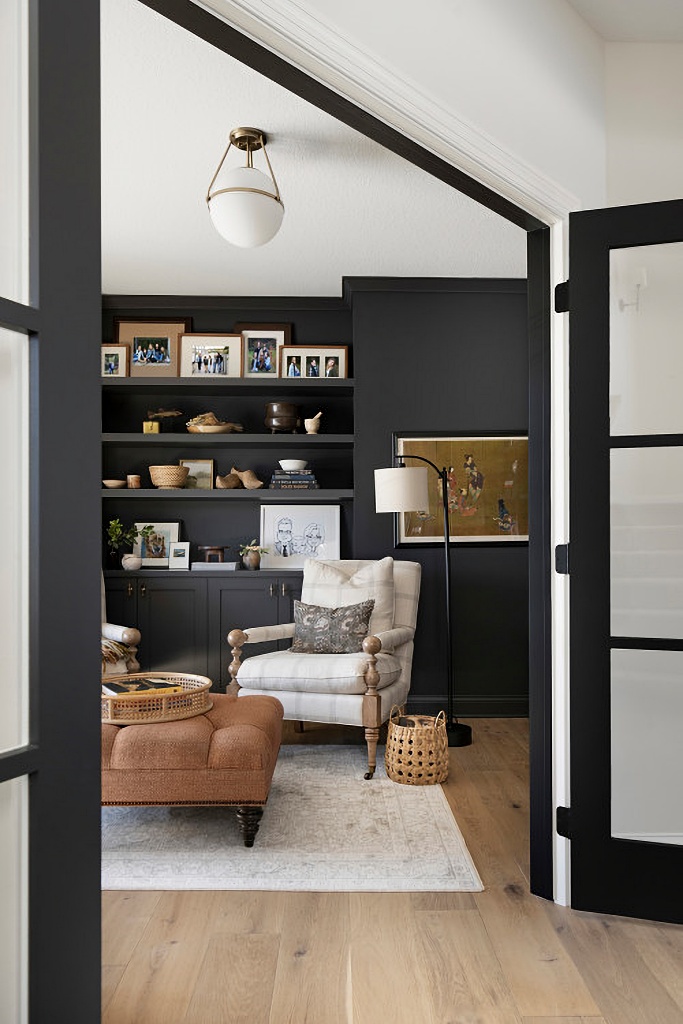
William Morris wallpaper adds vintage beauty to the powder room. When choosing paper for my bathroom, I thought I would get something from William Morris, but I couldn’t find what I thought would work with the patterned floor I wanted. Maybe I can use this type of paper in the upstairs hallway.
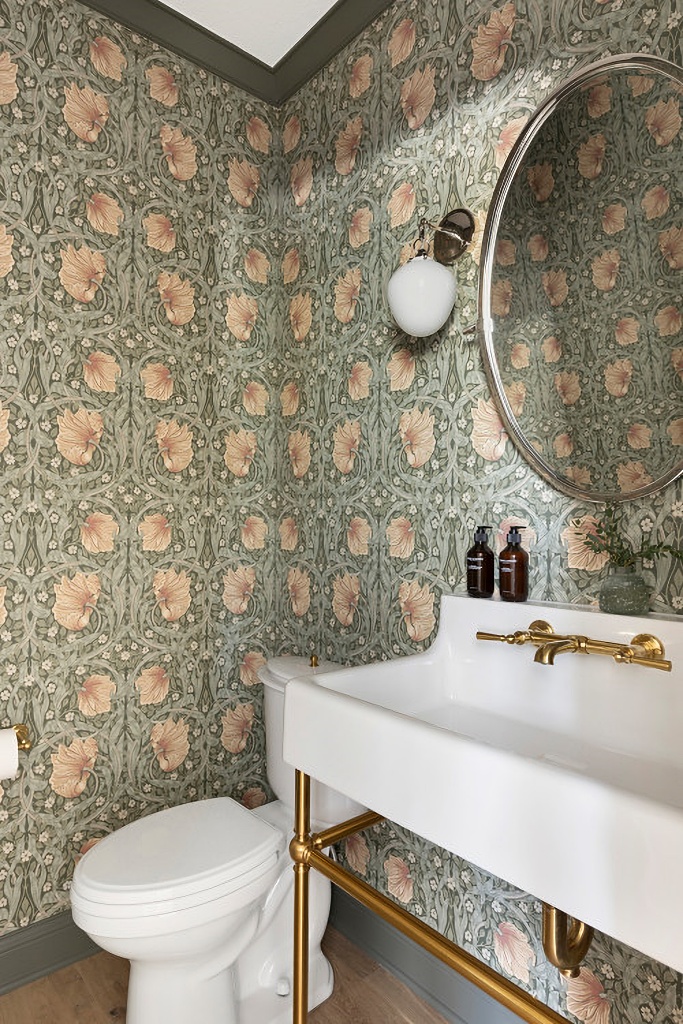
The master bedroom is decorated in a minimalist, Scandinavian style. The color palette consists of soothing neutrals for peaceful resting.
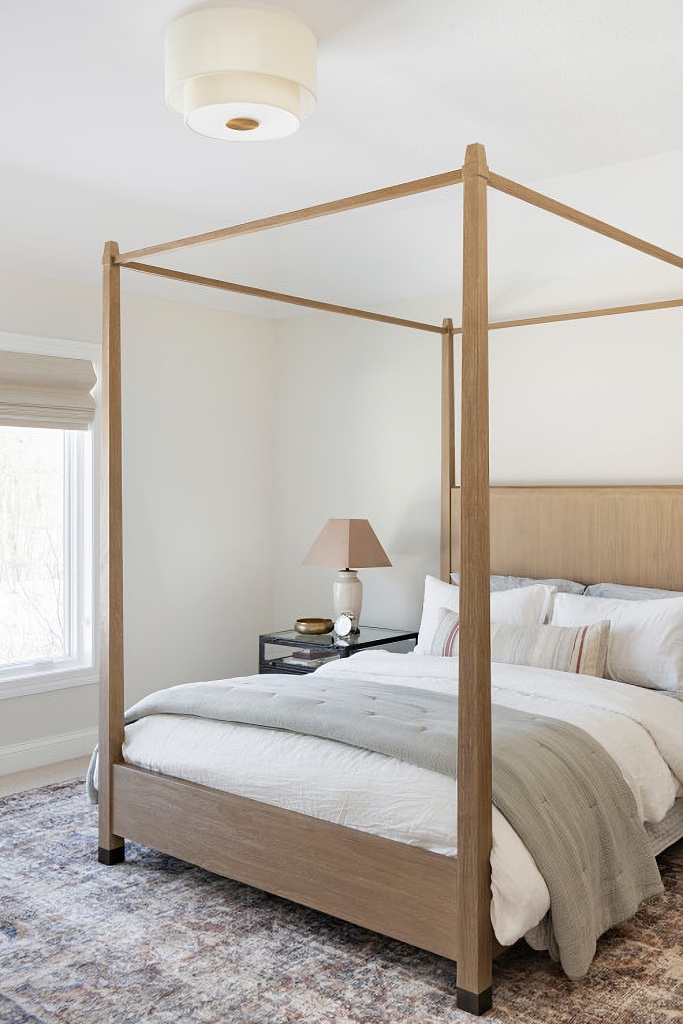
The clean, uncluttered style continues into the master bedroom with a large window over the free standing tub.
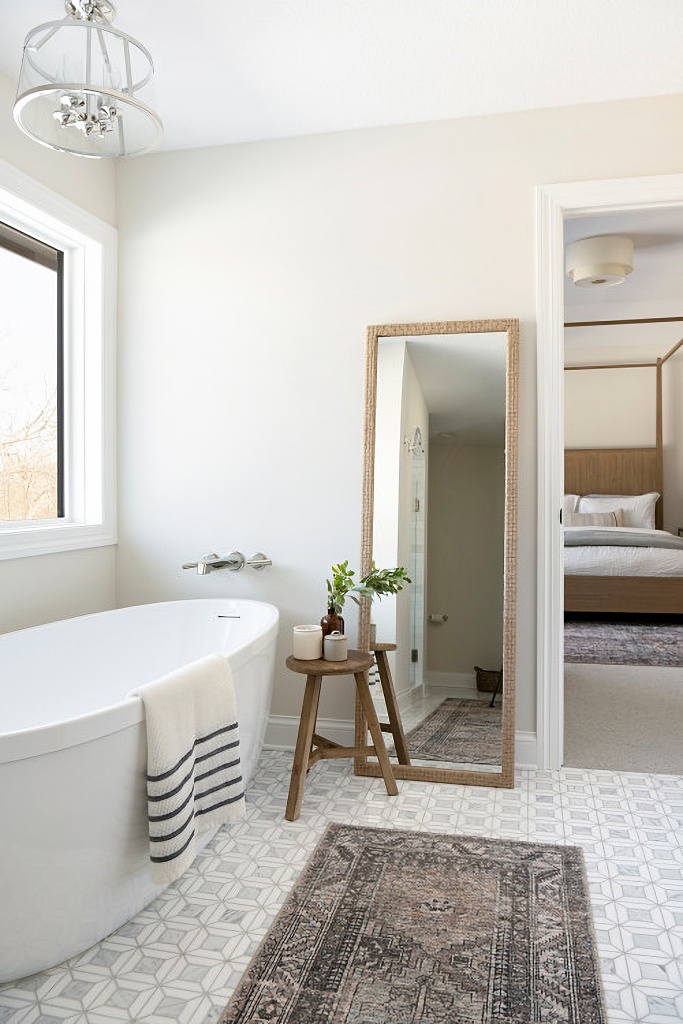
The girls bedroom is so sweet and classic in style. The Jenny Lind beds are covered in a ruffled, ticking stripe comforter that pairs beautifully with the leafy wallpaper.
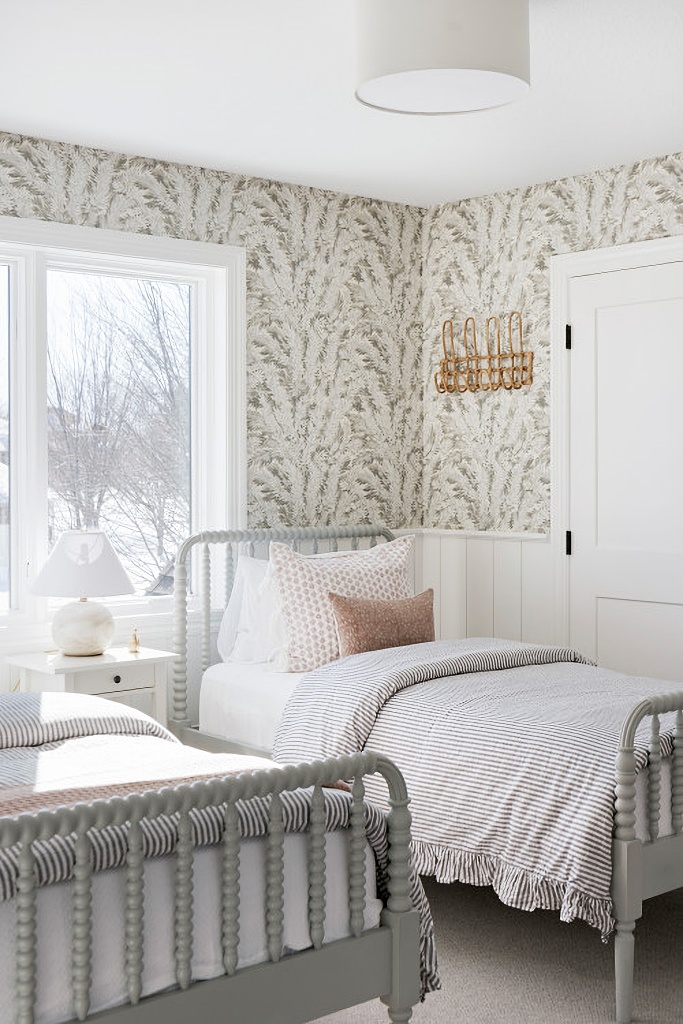
A small alcove becomes a useful storage space with its built-in chest of drawers. A little bow-tie rattan chair finishes off the space.
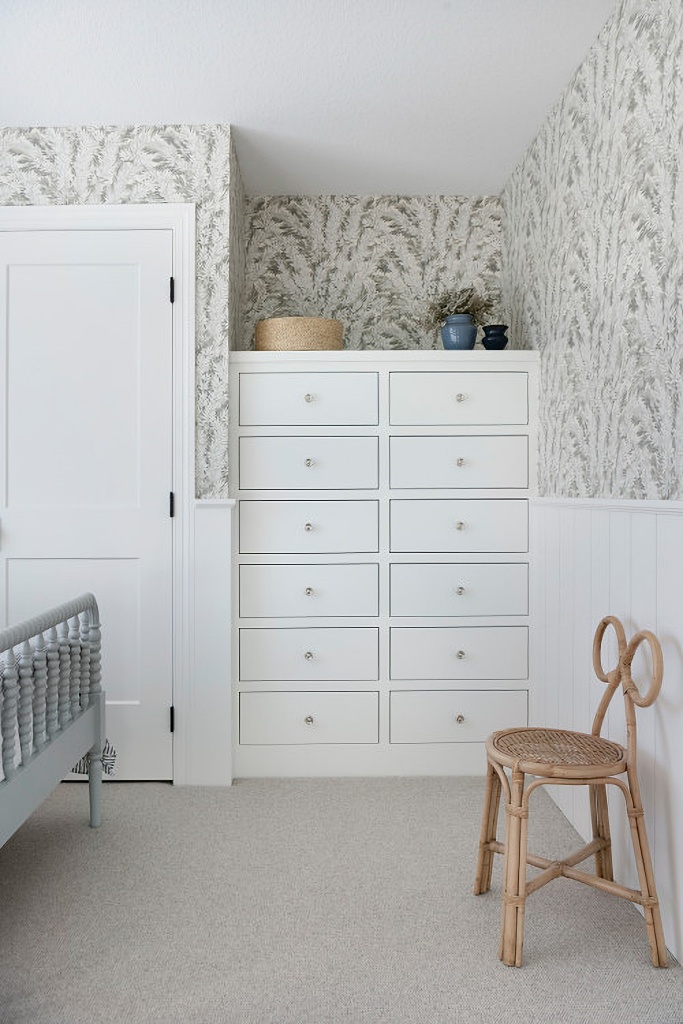
See more photos of today’s sensational cottage by Jkath Design-Build.

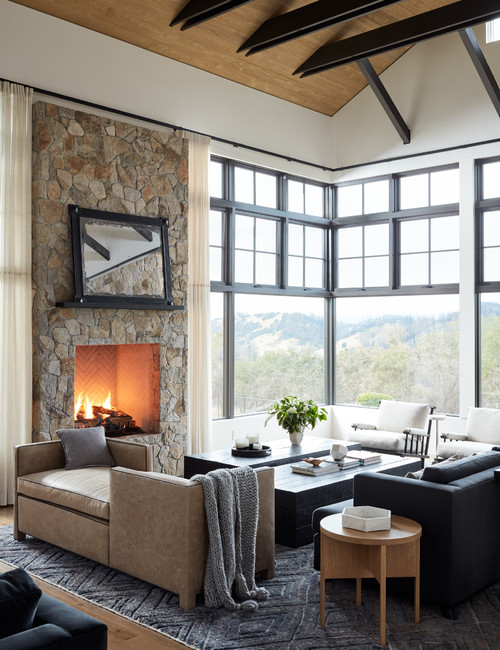
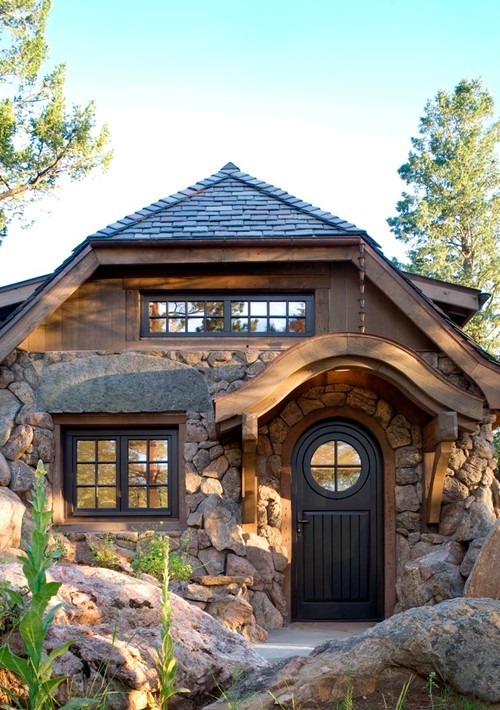

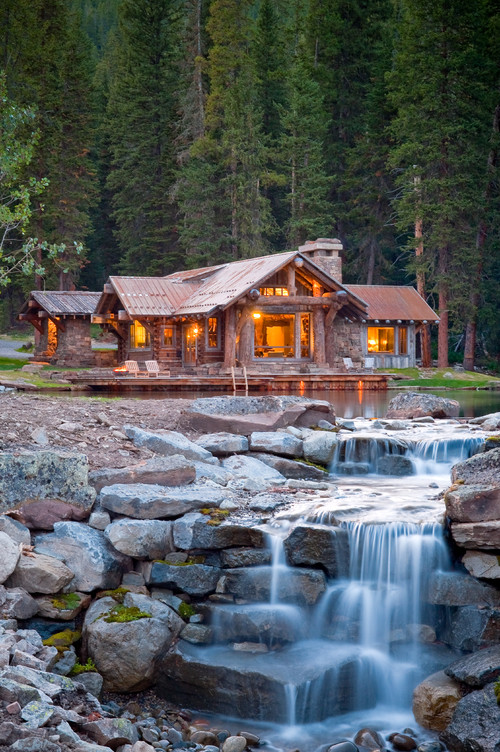

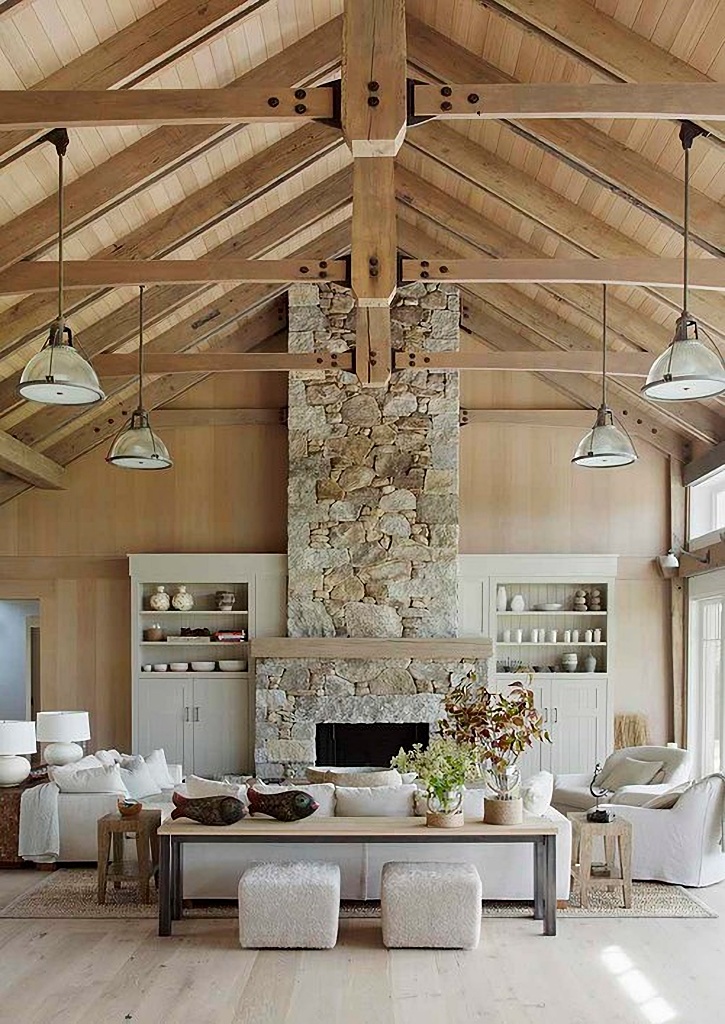
I really love the girl’s room, all of it. The Jenny Lind beds are one of my favorite looks and ticking is timeless adding the ruffles is perfect. I can’t wait to see what you are up to.
Love the William Morris wallpaper and I’ve been wanting a glass and brass shelf or pastry display stand forever.
Let us know if you find the gold/brass shelf railing. I’ve been looking for something like that for shelves in a bathroom for ages. Love the style of this “cottage.”