Colorado Stone Cottage Inspired by Park Shelters
I can’t help but smile every time I look at today’s charming stone cottage feature by TKP Architects of Colorado. The facade reminds me of Bilbo Baggins’ cozy hobbit house in the Lord of the Rings series. Technically a hobbit house is partially underground but the stone and wood exterior, along with the arched door and circular windows, reminds me of a home in the Shire.
The home was inspired by old National Parks stone shelters that the homeowners had always admired. Walk through the front door and you’ll be amazed by all the lovely detailing.
You’ll also be surprised that the home is rather small and contains a single, main living space that makes great use of the home’s footprint. Wood beams, custom windows, mint green cabinets, and wide-plank floors create a homey retreat.
Within the kitchen is a pale green, wooden desk. This might seem odd until you learn that the small stone cottage serves double-duty as a retreat and a jewelry studio.
A gorgeous stone fireplace serves as a focal point in the open-beamed great room. Large sliding doors open to the patio with amazing views of Colorado. Above the fireplace is a sleeping loft accessible by a ladder.
The sleeping loft is tall enough to stand up in. The majority of tiny houses don’t offer this luxury.
See that beautiful cabinet on the left side of the wall in the living room area?
It’s a murphy bed! How cool is that?
The tiny home even has room for a full bathroom with an adorable round window.
The outdoor living space offers a large patio, fire pit, built-in grill, and amazing views.
You can see more photos of this charming, Colorado stone cottage by TKP Architects over at Houzz.
See More Colorado Home Tours:

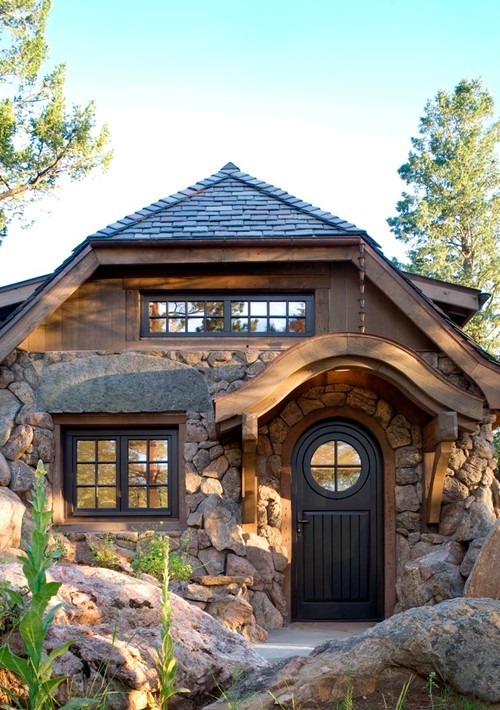 Photo by TKP Architects
Photo by TKP Architects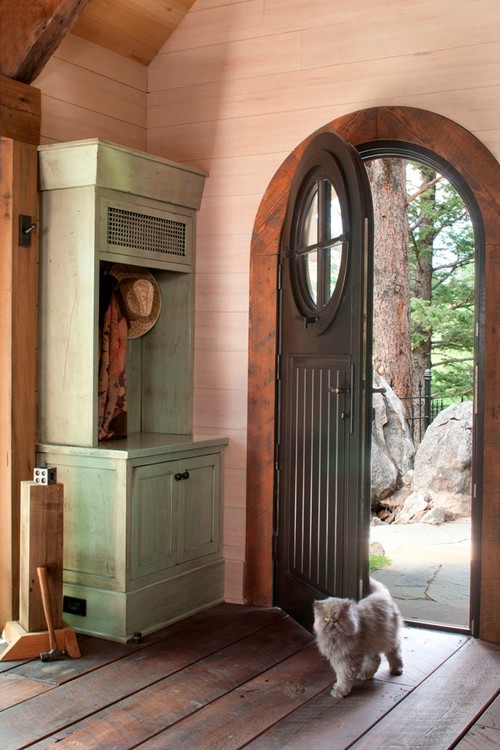 Photo by TKP Architects
Photo by TKP Architects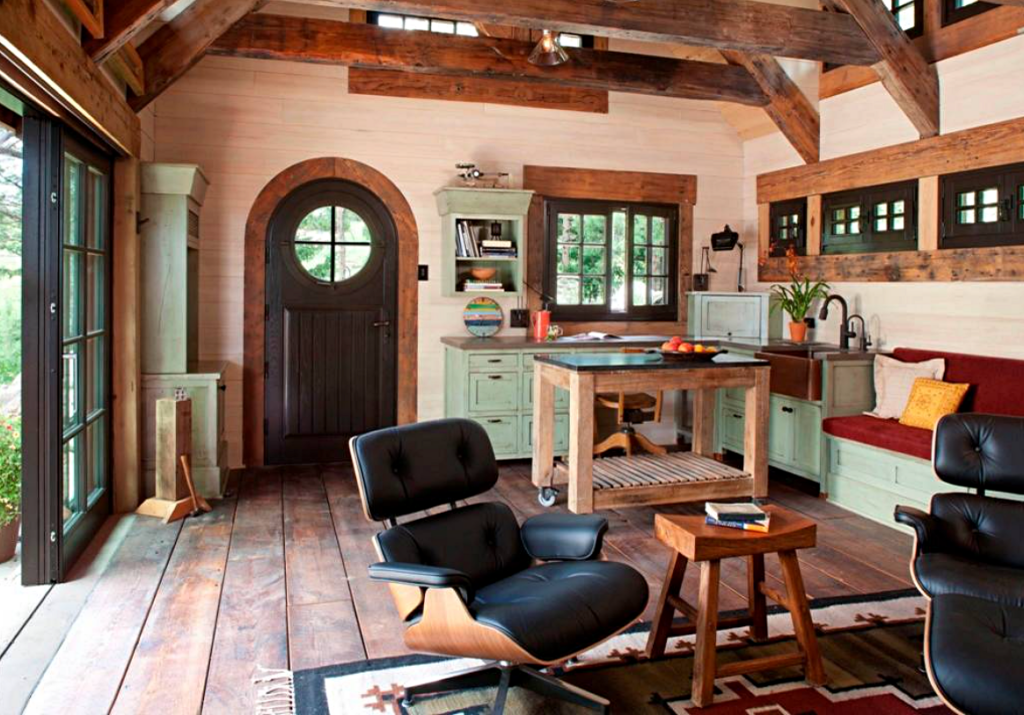 Photo by TKP Architects
Photo by TKP Architects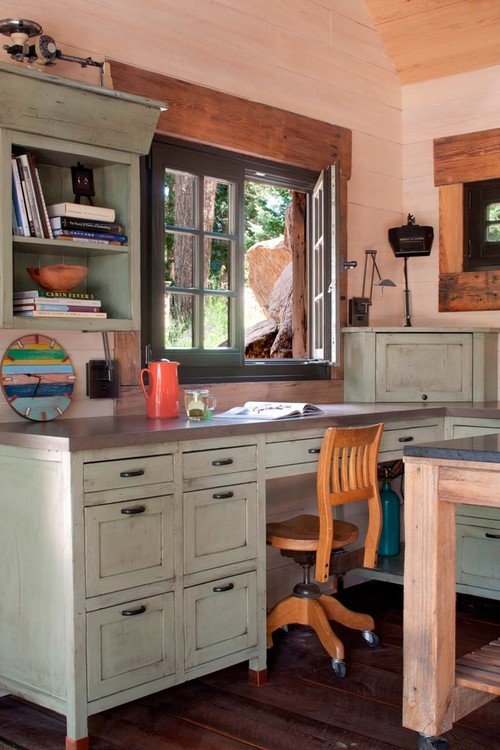 Photo by TKP Architects
Photo by TKP Architects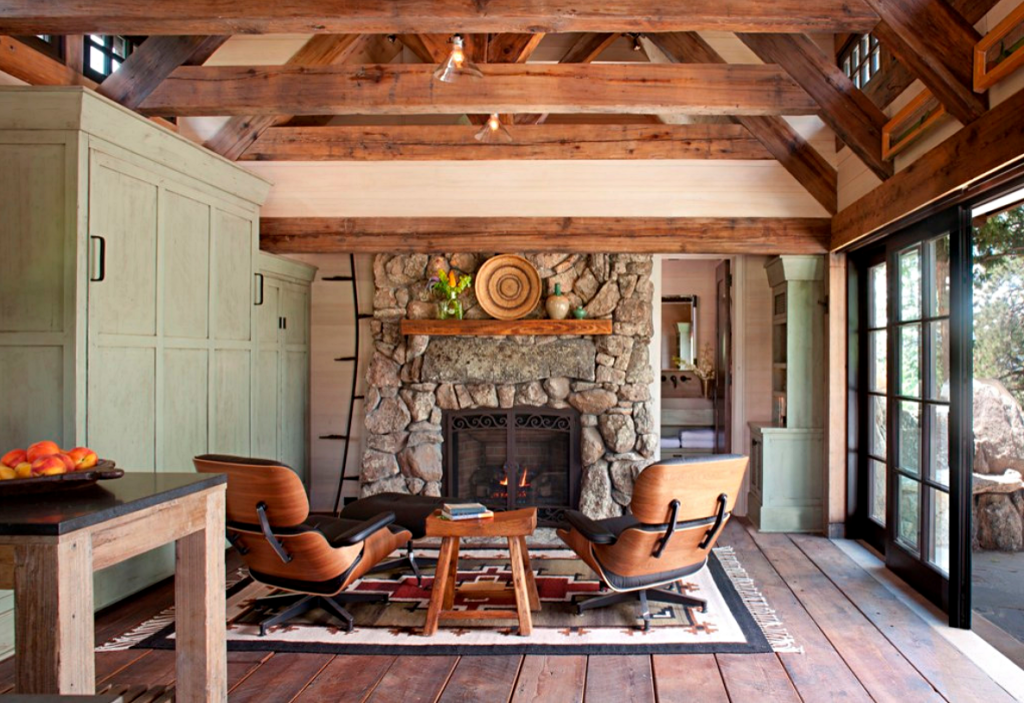 Photo by TKP Architects
Photo by TKP Architects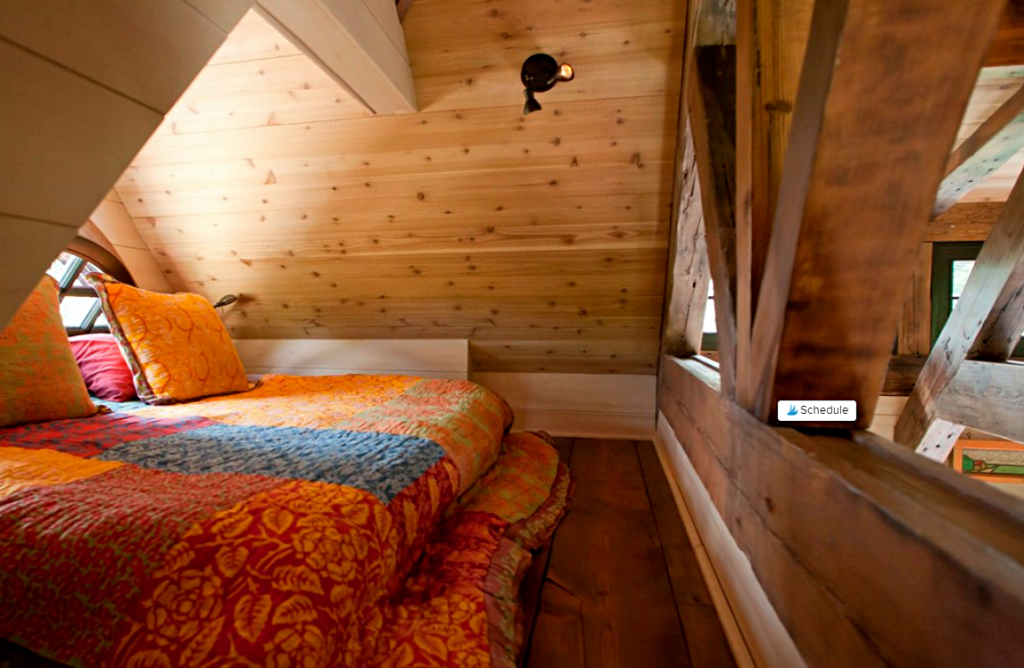 Photo by TKP Architects
Photo by TKP Architects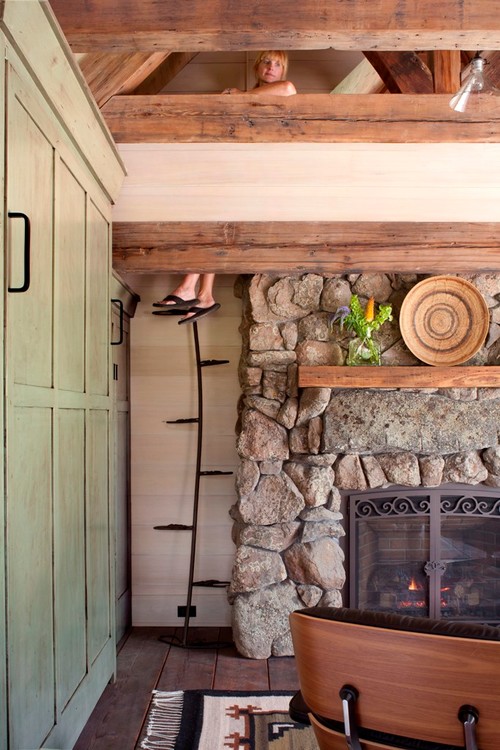 Photo by TKP Architects
Photo by TKP Architects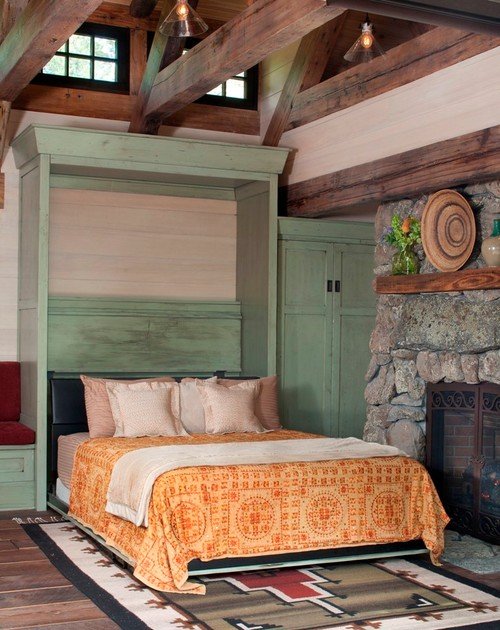 Photo by TKP Architects
Photo by TKP Architects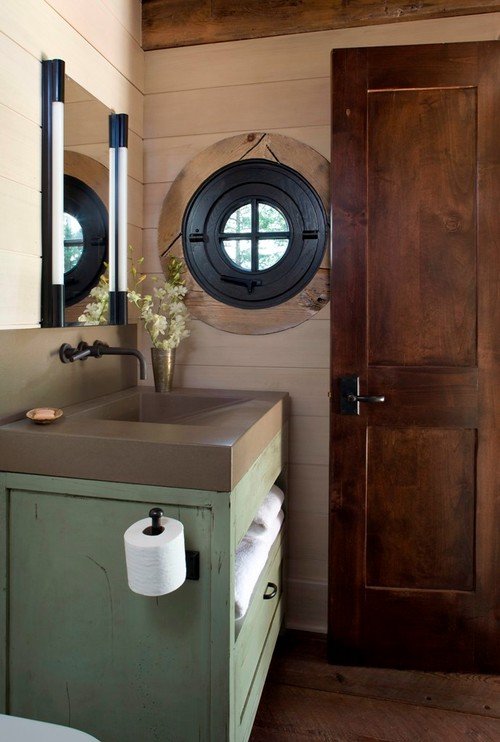 Photo by TKP Architects
Photo by TKP Architects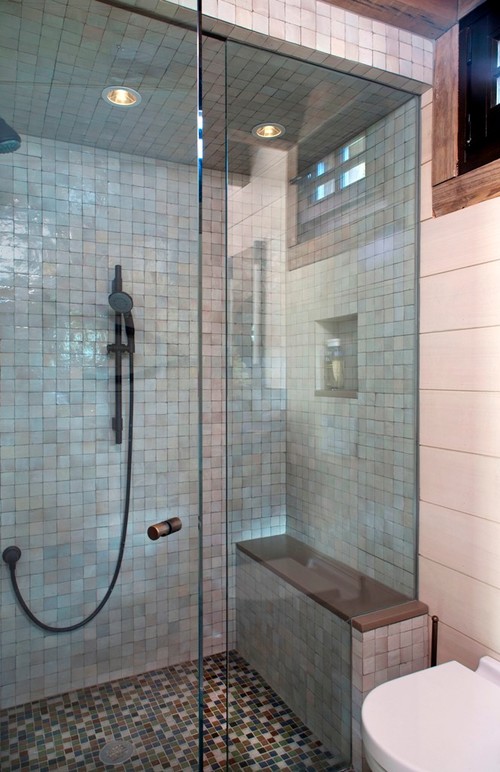 Photo by TKP Architects
Photo by TKP Architects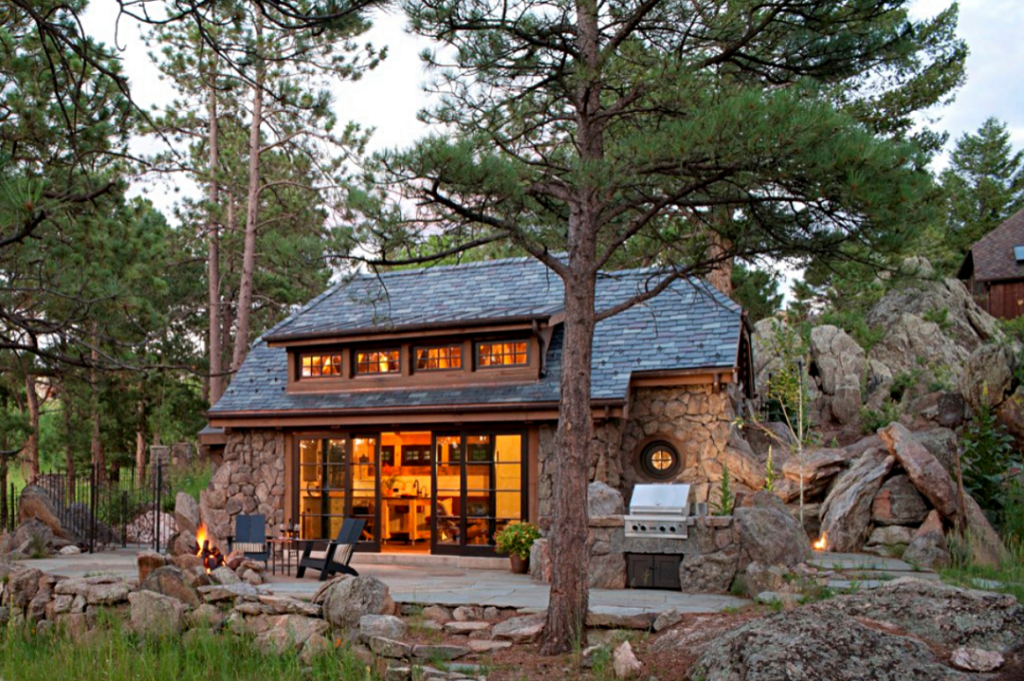 Photo by TKP Architects
Photo by TKP Architects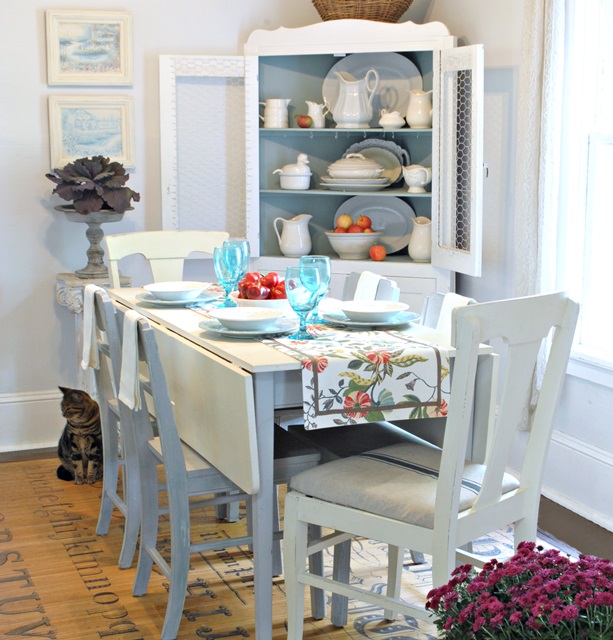
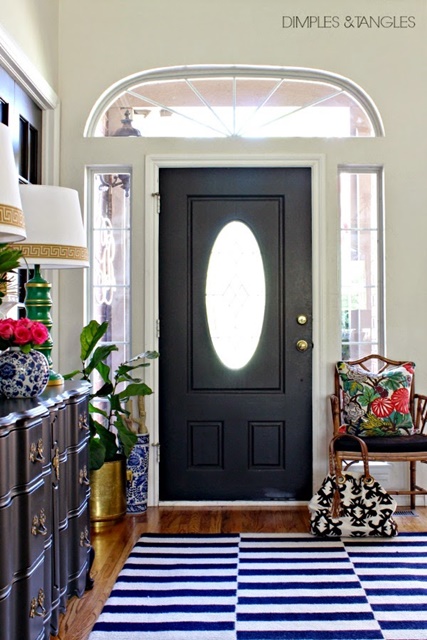
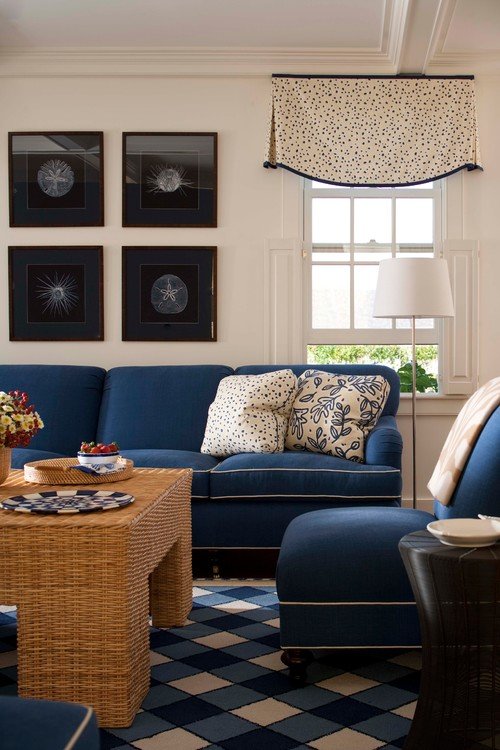
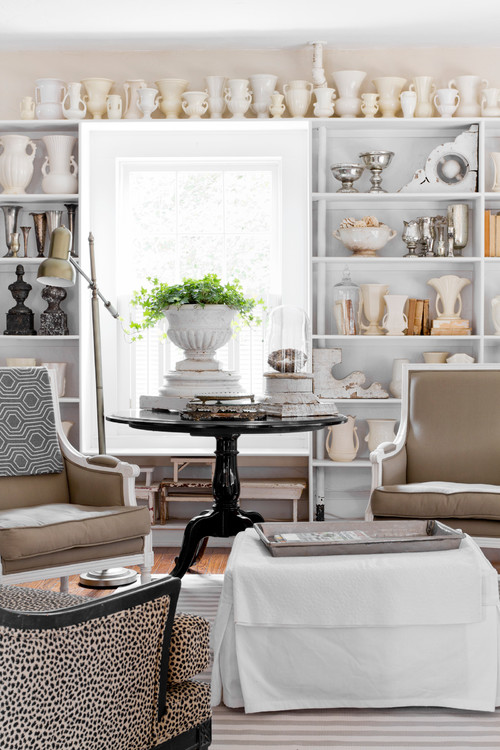
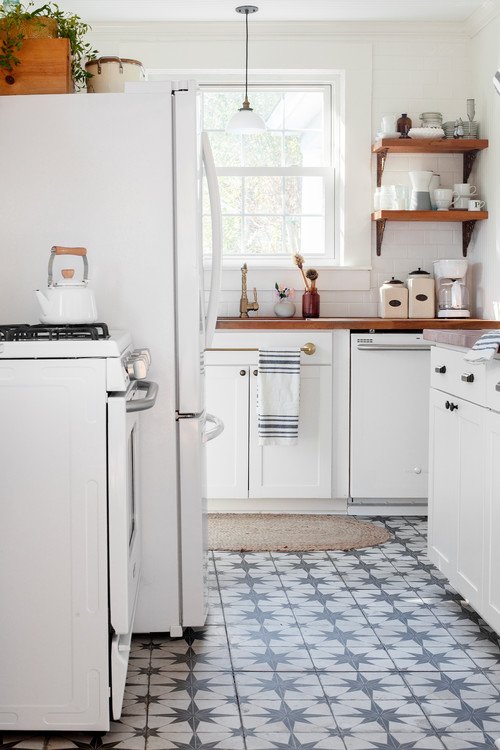

This is definitely a cute home to vacation in.. I wouldn’t want to live here full time it is a little small for me and that ladder looked unsafe as well. I was wondering also where is the fridge and stove or at least a cooktop, or was this also hiding behind doors. When I saw the first picture I immediately thought fairy house.
Hi Kim, I wondered the same about the cook top and fridge, until I saw that beautiful grill set up on the patio! Cooking out there would be much more fun, and maybe there is a small fridge behind door number two?! I would also have to install some other type of stairway ( maybe a pull down attic entrance?) because that ladder is a little scary looking to me, as well. But what fun it would be to own that property!