My Country House Layout: Flow of Home Tour
Welcome to “Flow of Home” week! A small group of bloggers have joined me to show the actual layout of our homes in greater detail. One of my readers commented that she wished we’d feature wider angles of rooms in order to better show what our houses look like. That’s exactly what we’re attempting to do this week – show you the flow of home. So without further ado, welcome to my country house and its layout!

These first two photos of my house were taken in the summer so you can see what the exterior looks like at its best with all the beautiful plants and flowers. My home was built around 1875 and still has some of its original features, which I’ll point out as we take a walk through.
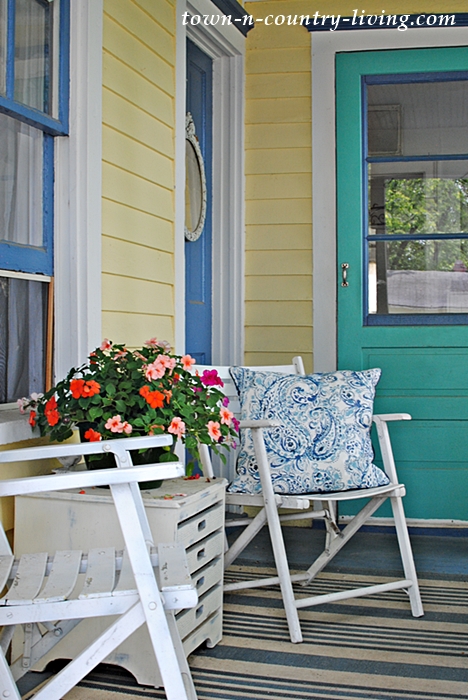
When you open the door, this is the view. You can see all the way through to the kitchen. And look – Felix is here to greet you!
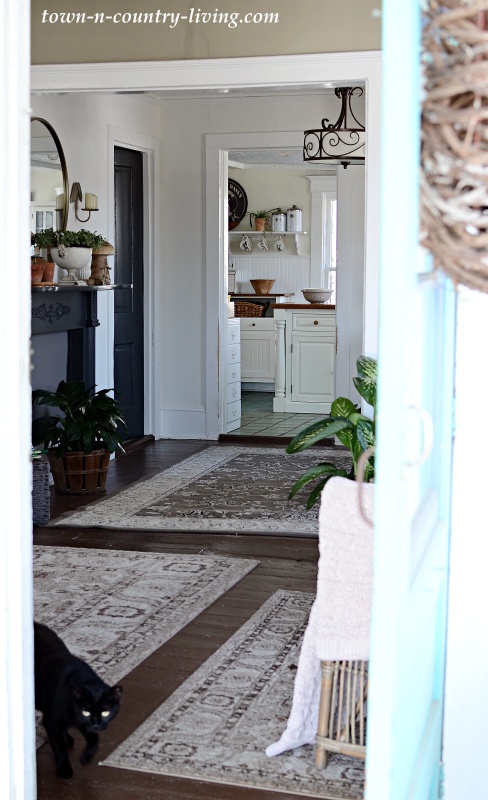
Below is the reverse view, looking back at the front door from the sitting room, which is located between the entryway and the kitchen. You’ll notice my floors are painted and they’re quite old. They’re made of pine and the paint helps protect the soft wood. The dining room is to the right.
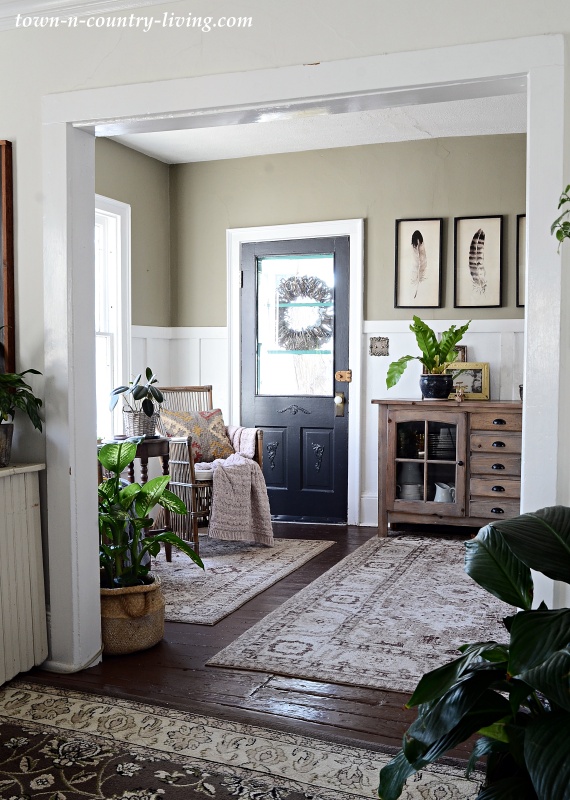
Since my little old country house doesn’t have a true entryway, I created one in this little nook with its double window. I used a smaller rug that matches the dining rug to define the space.
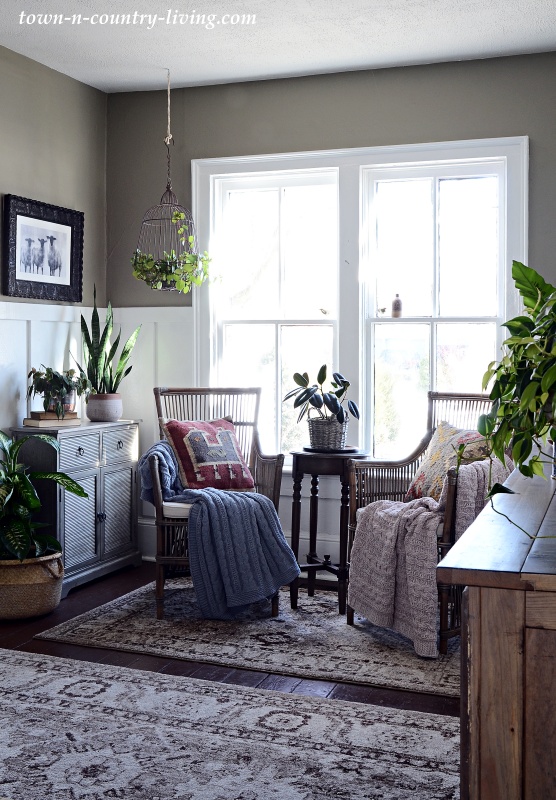
Turn around and you’ll find the dining room. This used to be a living room, but the room is narrow and the positioning of doorways made furniture layout a challenge. The table has three leaves and extends up to eleven feet – so this long room is perfect for large gatherings.
The doorway on the left is the laundry room. The open doorway on the right leads to the sitting room.
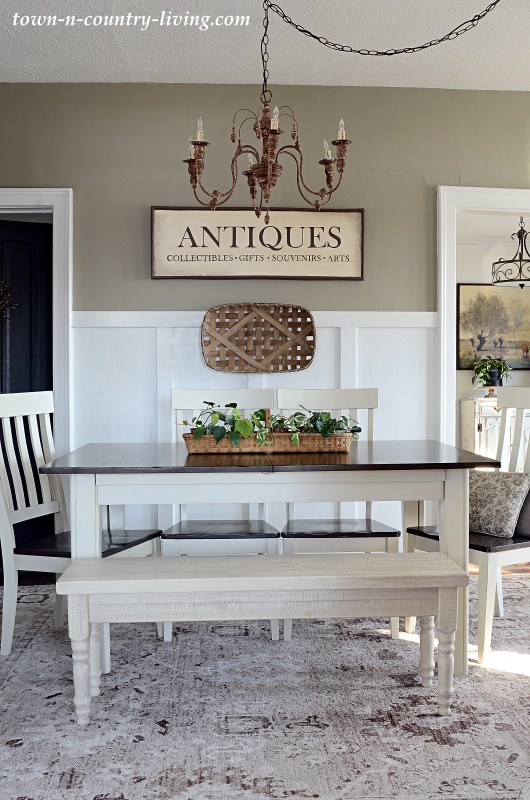
When you step through my front door and turn to the left, this is the view you see – I took this photo of the stairway from the entryway.
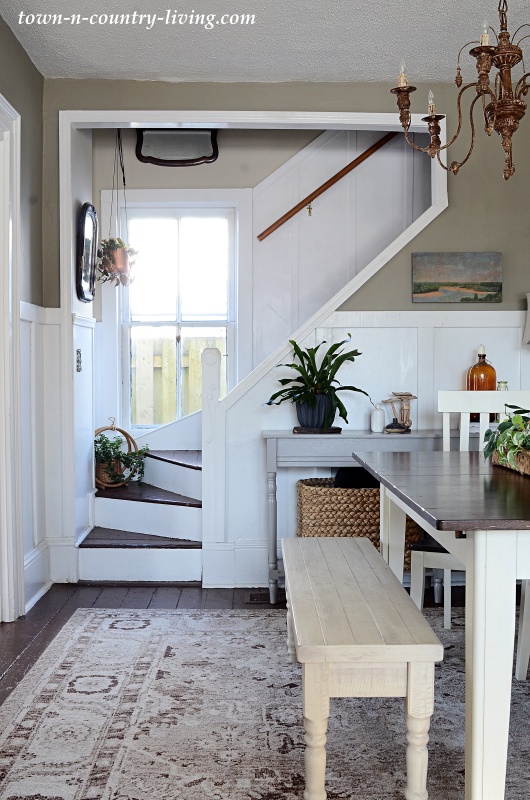
From this angle, you can see that the family room is adjacent to the dining room. This photo is taken while standing in the sitting room.
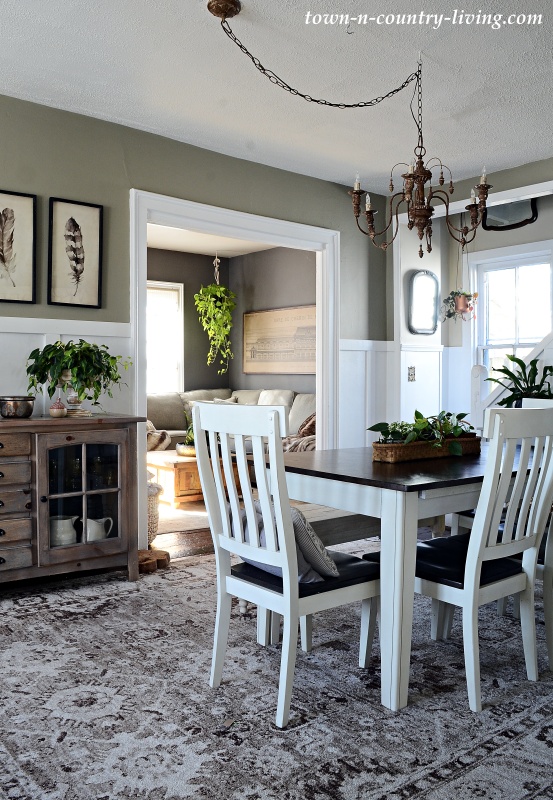
The family room used to be our master bedroom, but once the kids flew the coop, I moved our bed upstairs so we could have more “living” space on the first floor. I have a smaller bedroom now, but I don’t mind. I actually prefer small, cozy bedrooms.
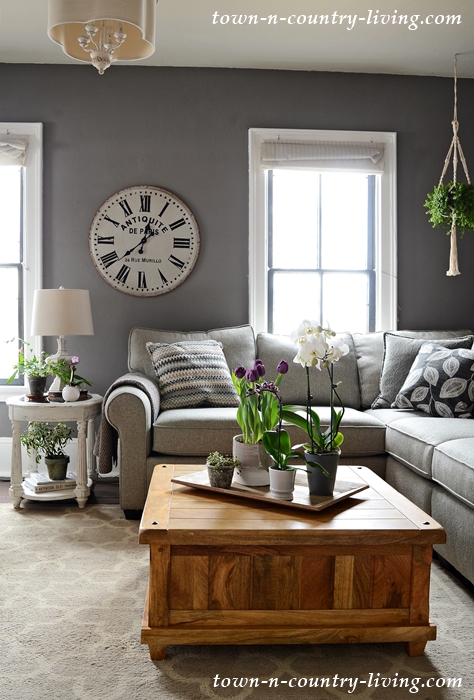
Here’s the other corner of the family room, as seen from the staircase. You can see the television in the corner. And you’ll notice a lot of plants in my house. I told my daughter the other day that I think I’m medicating myself through the winter with houseplants!
Oh, and one thing I want to point out in this photo. Do you notice the part of the floorboards that look like they’ve been cut – next to the family room rug? If you pull the rug back, you can left that section of floor up to get to the crawl space underneath! Our basement doesn’t span the entire length of the house.
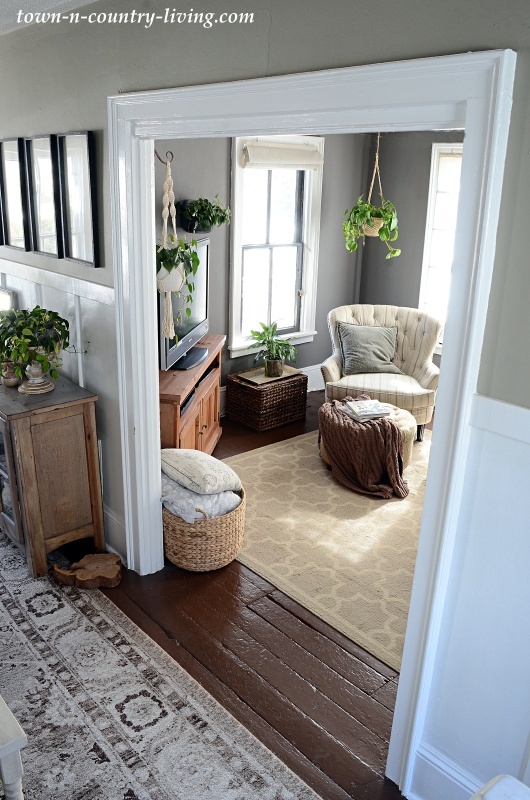
From the family room, you can see through the dining room into the sitting room. So even though we have an old home with separate rooms, it’s still pretty open. The dining room is smack dab in the middle of the house. There’s no hallway in the first floor so furniture placement is always a challenge in order to ensure good traffic patterns.
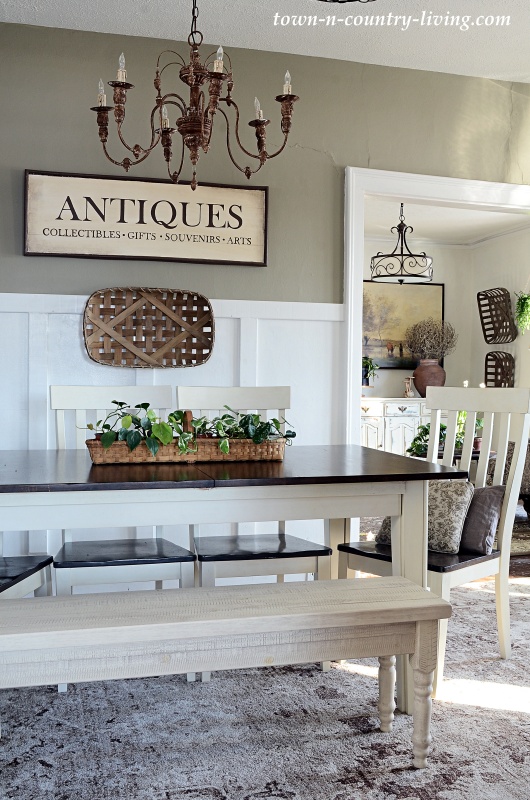
Here we are again, looking into the sitting room before making our way into the kitchen. The downstairs bathroom is through the door at left.
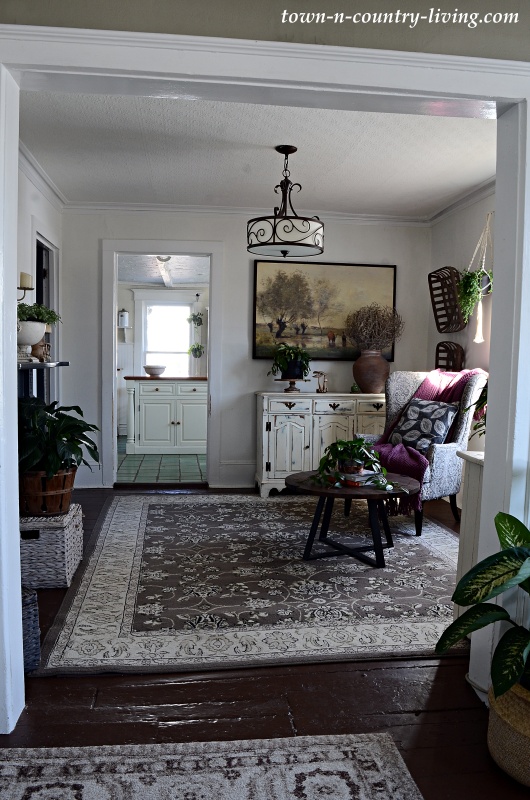
On the west side (to the left) of the kitchen is our built-in cupboard and breakfast nook.
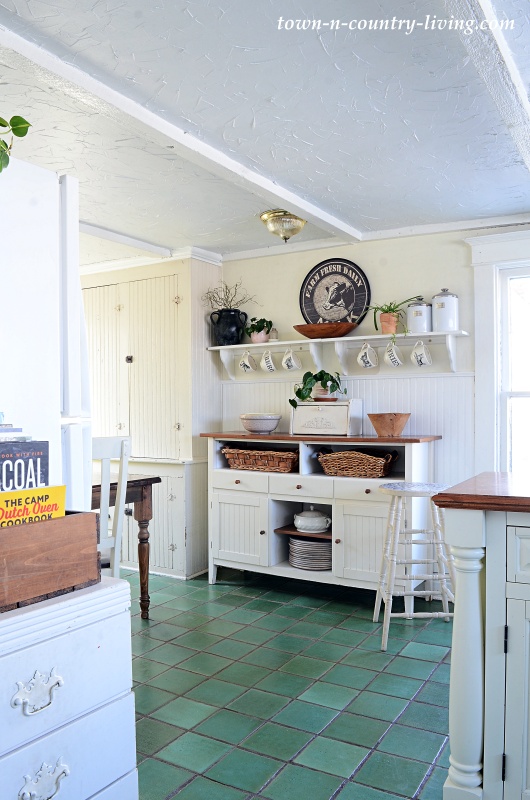
When we first moved into this house about 20 years ago, I wasn’t a fan of the green tile floor. But it’s since grown on me – I don’t know of anyone else with a kitchen floor like this so I guess it’s special and unique in it’s own way. The basement door is to the left. Sometime I’ll have to share pictures of my scary basement. It was dug out by hand after the house was built.
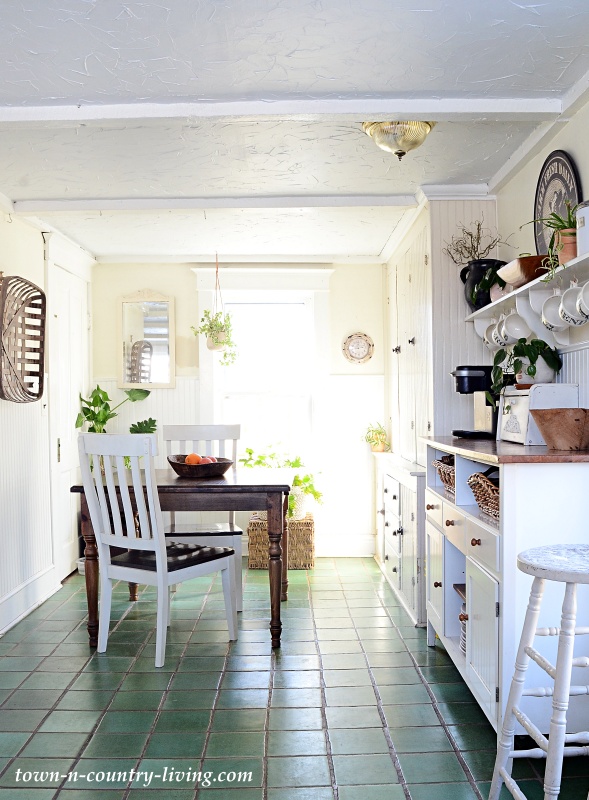
Here’s the other end of my kitchen, as seen from the breakfast nook. You won’t find any high end cabinetry – it’s a pretty simple kitchen and typical of a home that’s almost 150 years old.
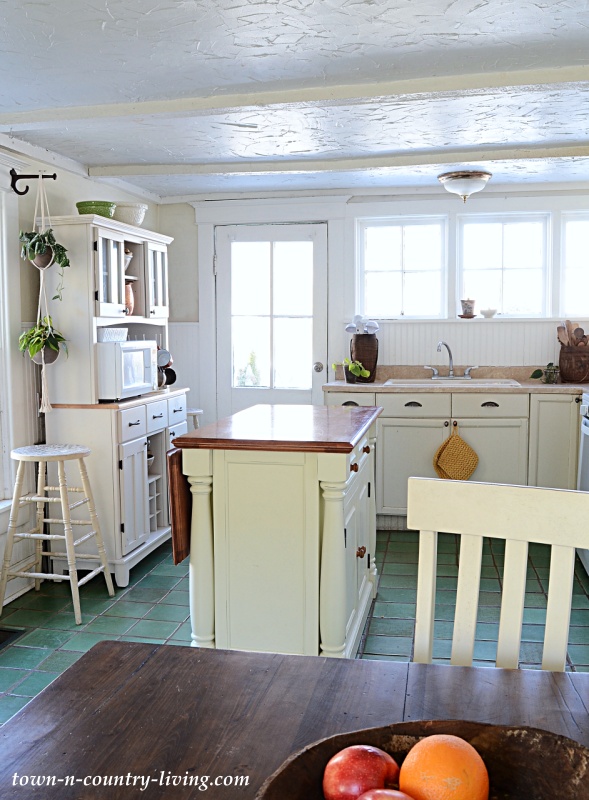
The back door leads out to the fenced backyard and my garden pond. Today was 50 degrees and the fish were swimming around a little. I can’t wait for spring so I can visit them more often.
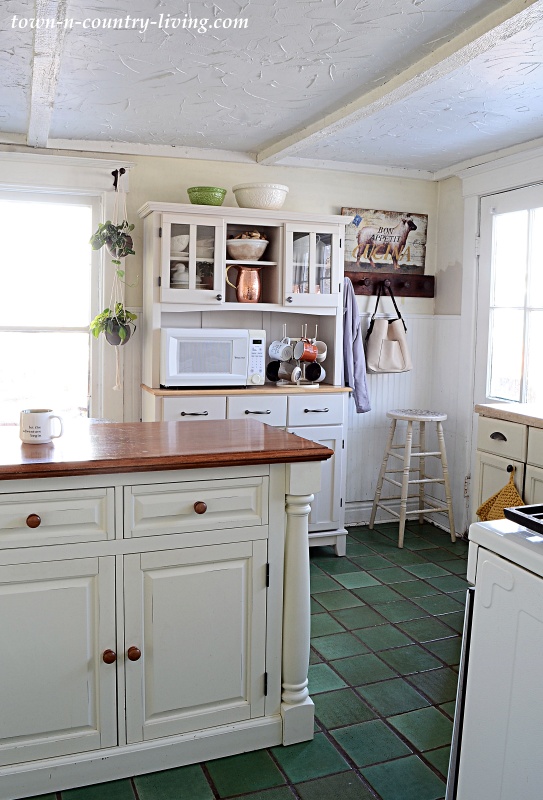
When you step inside through the back door, this is the view you’ll see.
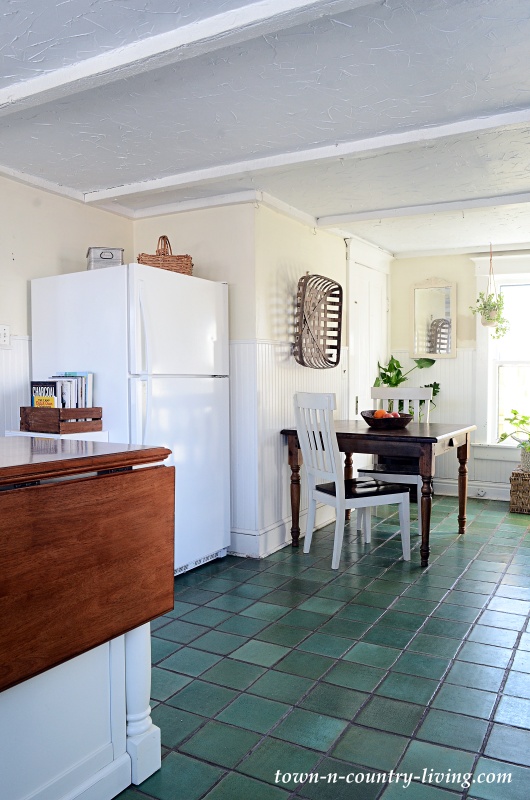
I don’t take many photos of my appliances – they’re pretty basic. One day I’d like to get a vintage looking stove and refrigerator from Big Chill. Hey Big Chill – if you’re listening – how about a collaboration? The doorway with the horse shoe above it leads back into the sitting room. Let’s head through there and go upstairs.
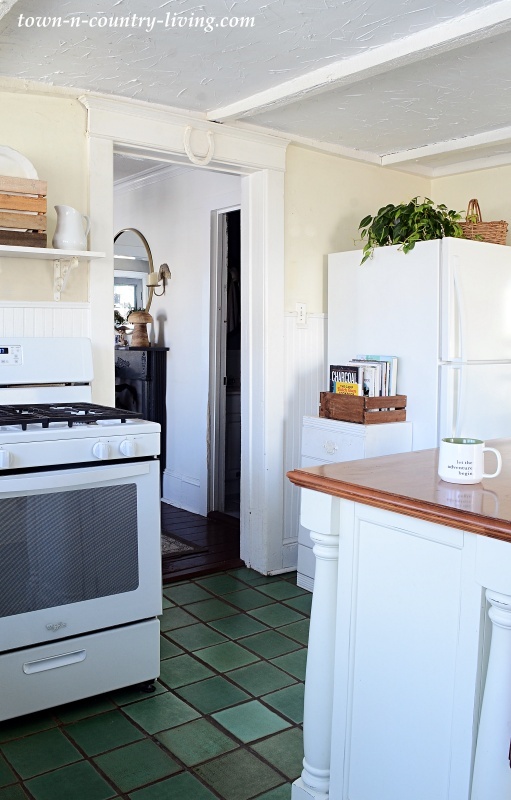
Here we are, back at my staircase that creaks a little with every step.
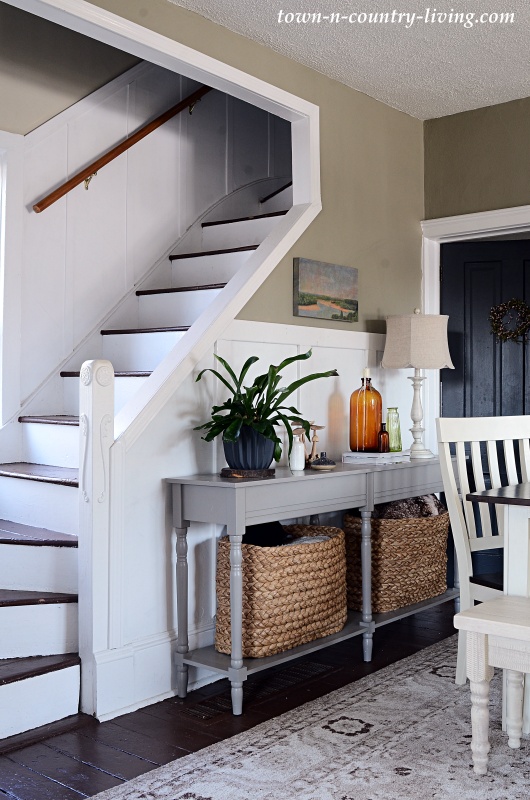
At the top of the steps is my son’s old bedroom. He’s since gotten married and owns his own home now. I’m in the process of re-doing this room with some new furniture, new paint, and a new rug that I still need to order.
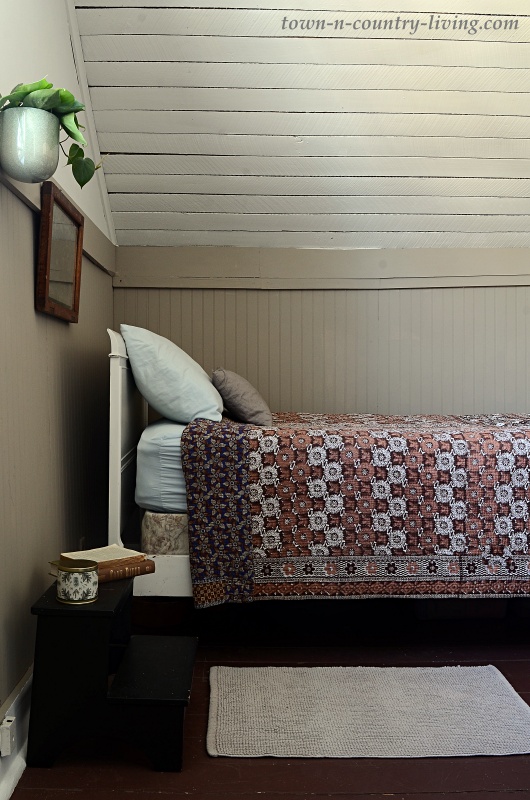
The closet door is about 4 feet tall due to the sloping ceiling. And that little opening to the left of it leads to a bathroom. Yes, you have to duck to get in there. It’s one of the many quirky things about our old house.
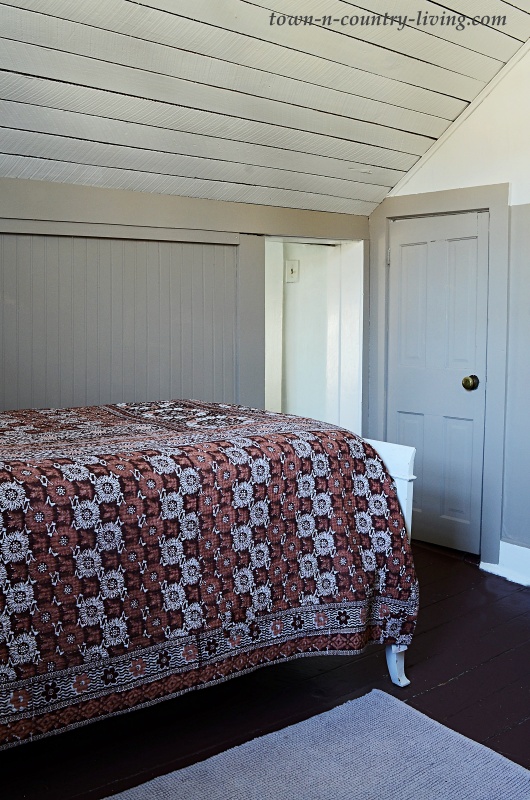
This bathroom is also getting a slight makeover with paint, a new rug, and window treatments.
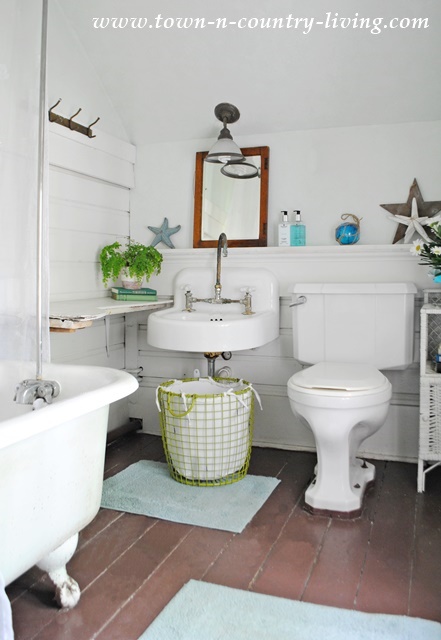
Down the hall is another bedroom. It was so sunny it was hard to get a decent photo. A couple of my kitties are soaking up the sun at the foot of the bed.
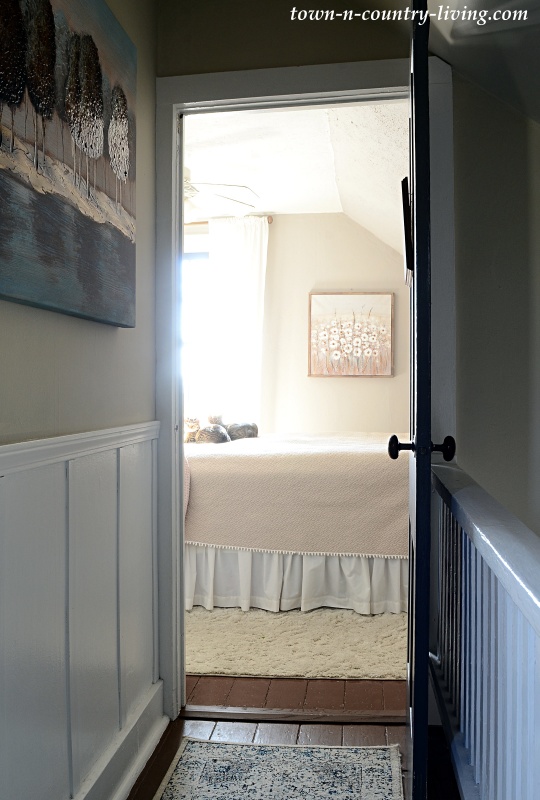
The painting in the upstairs hall used to be in the sitting room. You might remember it.
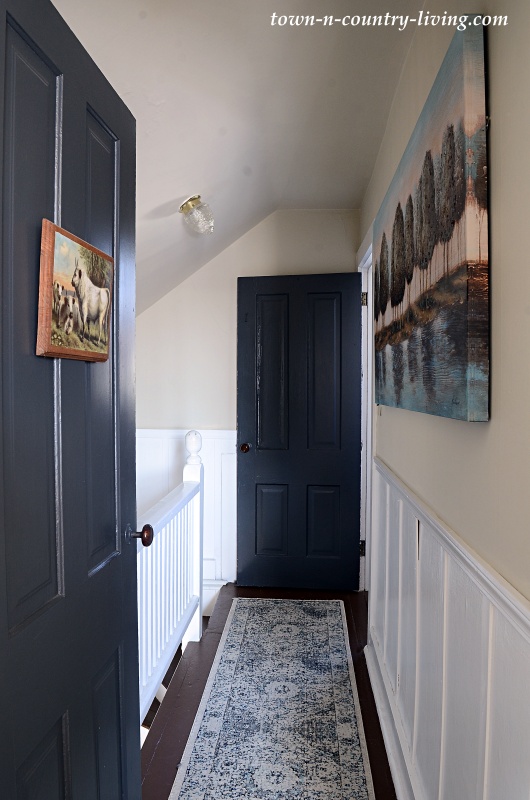
Here’s a view looking down the stairs at my favorite vintage mirror.
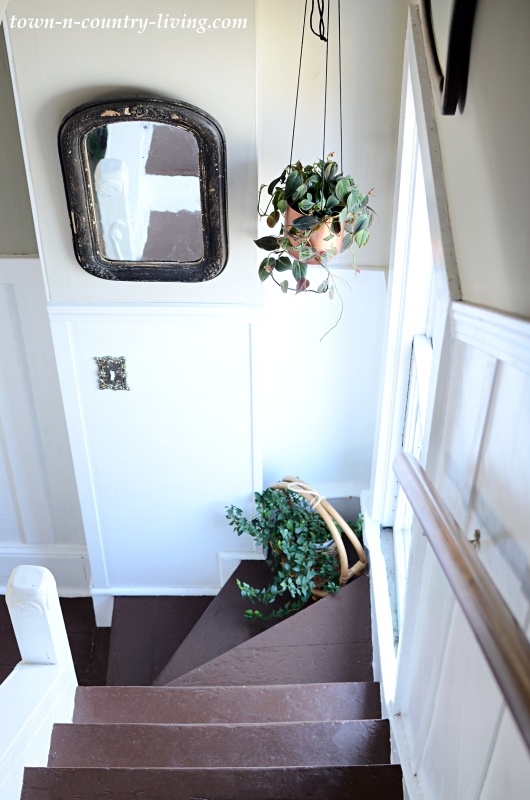
And that, my friends, is the layout of my humble country house. Be sure to check out the links below to see the flow of my friend’s homes. There will be a couple more tours through Thursday, too. I’ll post the links here the day they go live to make it easy for you to find them.
MONDAY’S TOURS
Town and Country Living / Finding Silver Pennies / Worthing Court
TUESDAY’S TOURS
WEDNESDAY’S TOUR
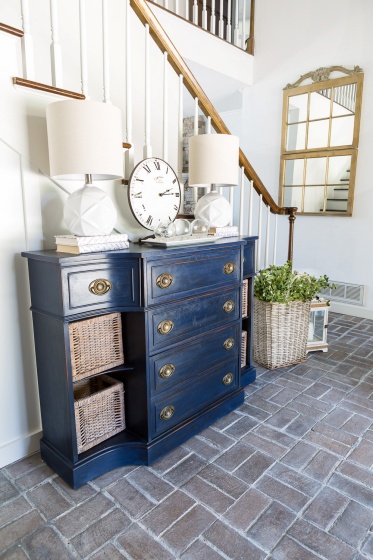
THURSDAY’S TOURS
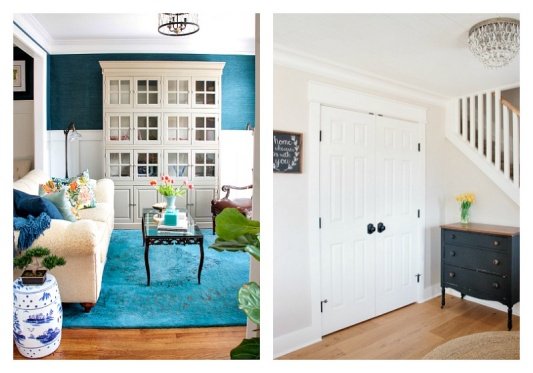
Southern Hospitality / Making It in the Mountains

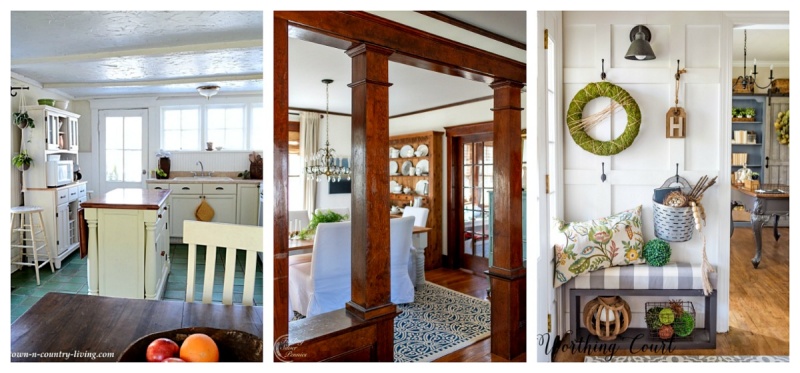
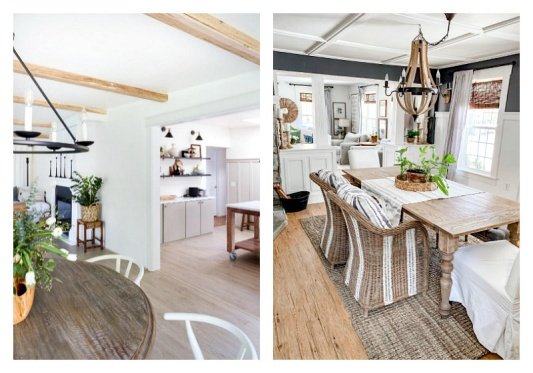
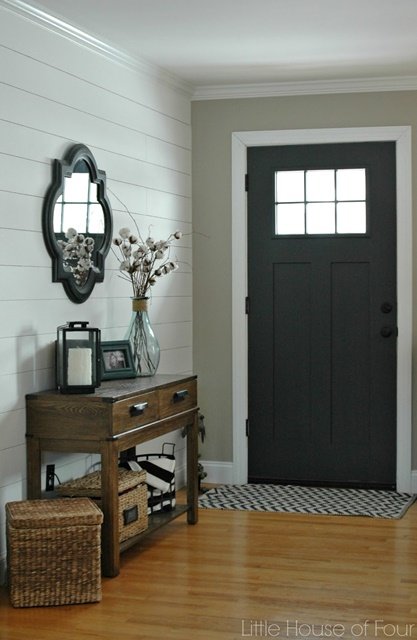
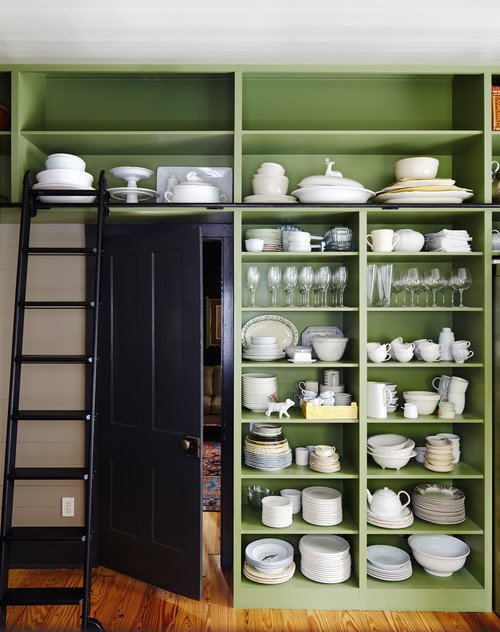
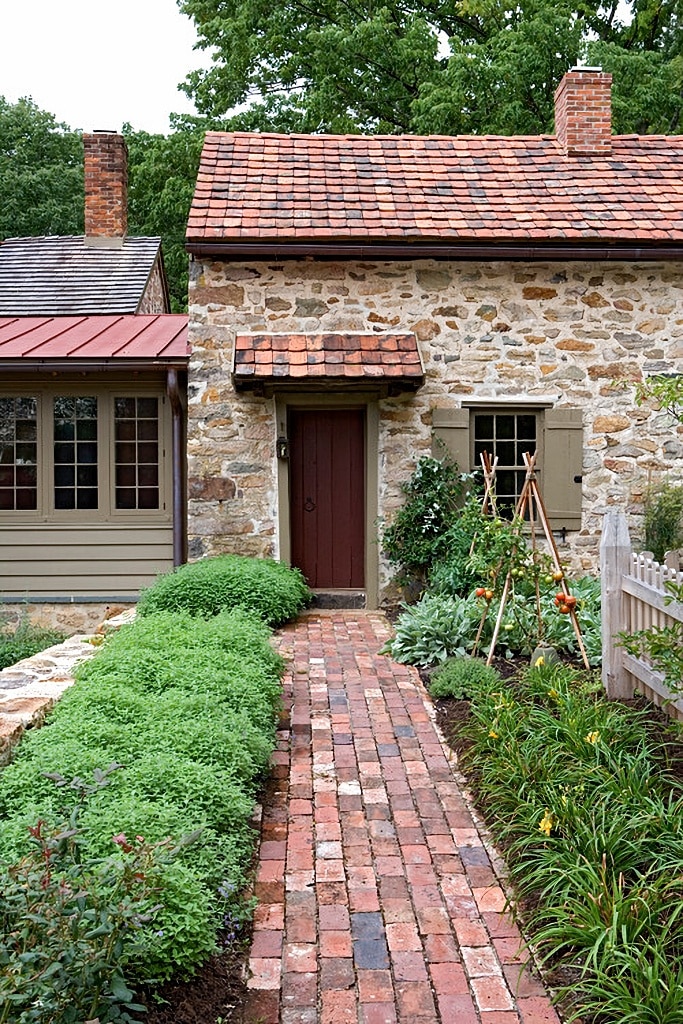
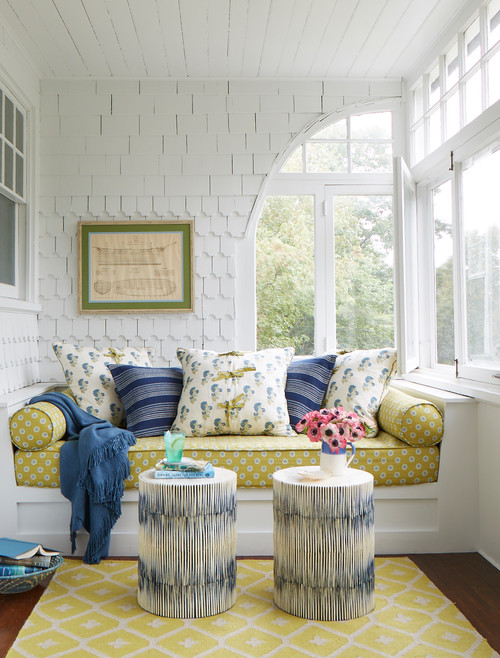
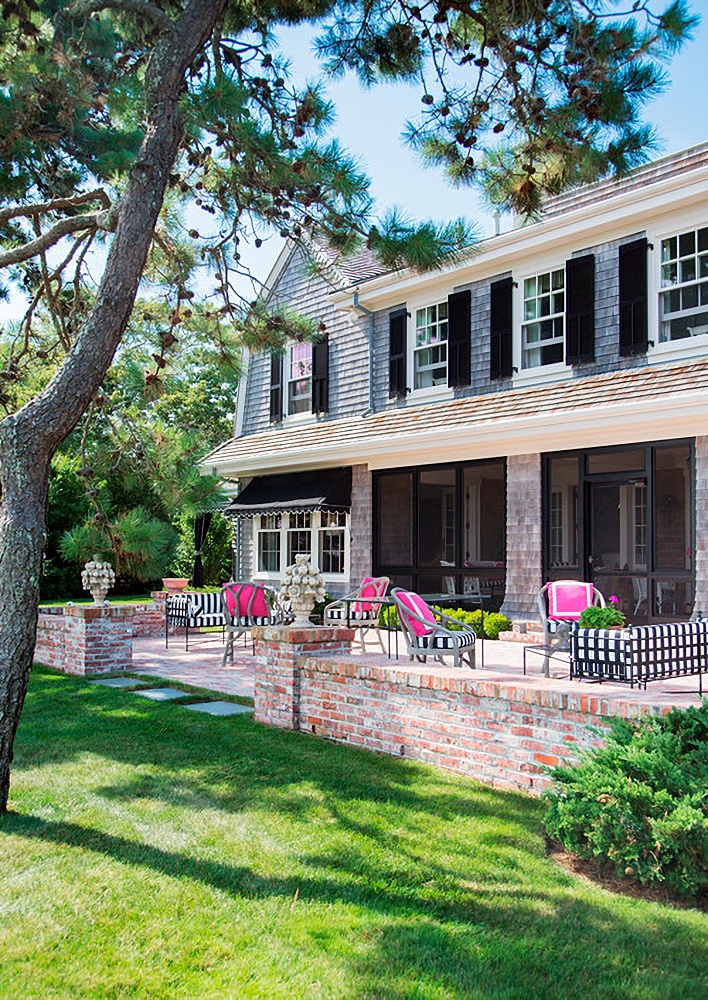

Thank you for sharing! Your home is warm and welcoming!
Thank you, Linda. Glad you enjoyed it!
Yes thank you for sharing! I love how you decorated your home especially with the hanging plants!
There’s just something about an older home with their character and uniqueness!
Love the character of older homes. My favorite room is your kitchen.
Thanks Kathy! I’ll always choose an older home over a newer one. 😉
My family grew up in an older home built around 1906 that is similar to yours. I have very fond memories of reading books in the “attic” room with windows at both ends of the room. In the spring when the wisteria was in bloom we would open the windows, my sister and I, and we would be literally breathing heaven. Do you have wisteria at your lovely home?
Oh, I love wisteria! Unfortunately, we don’t have any here. I have some amazing clematis though. Your childhood home sounds wonderful!
Jennifer, I love your home. It has so much character, and you have done a wonderful job adapting to its quirks! Thank you for sharing its flow.
Thanks Linda! It took a while to figure out how to deal with some of its quirks, but it’s been a fun journey.
Love your house and that desk!!!
Thank you, Becky!
Thank you for sharing your home. Love older houses & your’s is so interesting!! It looks so warm & inviting ! I also love the quirks that come with an older home. It makes it fun to work around them! Thanks again!!!
Thank you, Shirley. Like you, I do love the uniqueness of an older home!
I love your home and thank you for showing it to us. It has a lot of character and wonderful spaces and you have added some to it, a place your grandchildren know as your home where memories are being made.
Thanks Marlene! I have tried to make it a little more kid friendly over the years. I always loved going to my grandma’s house. I want my grandbabies to feel the same way. 🙂
Thank you for showing us your home layout. I’ve been following a long time and had in my head the probable layout, but your kitchen surprised me the most. I had no idea it was a large as it is. I always wondered how you had such a beautiful table AND an island in your kitchen. Now I see that you have an actual dining nook, which I’d never imagined..
It’s all so well done and proves that old houses can be just as amazing as new ones.
Aw, thanks Pat! My kitchen is long which worked well for dividing it into a cooking area and an eating area. Just before buying this house, it was featured in the local newspaper and the kitchen is what made me come look at it. The rest as they say, is history!
Your home is lovely! I’m in love with older home, mine is over 100 years old. Living in Chicago I see many houses that are over 100+ still looking beautiful. Thank you for sharing.
Hi Mom2Twins! I live about 40 miles west of Chicago and I love walking around the city neighborhoods with the older homes and the little courtyards. It’s so charming!
Thank you for sharing your lovely home. You’ve done a wonderful job painting and furnishing it. I’ll bet when guests come to visit they want to stay.
Thanks so much, Joyce. I’m glad you enjoyed it!
A very lovely home and what a surprise at how big your kitchen is. I love older homes and the quirkier the better, a staircase without a creak or two is just not a true staircase. You’ve done a lovely job decorating it.
Thanks, Kim! So true about the staircase. My daughter’s staircase has one step that’s especially loud. When the boys are napping, I make sure to skip that step!
I love your older, very unique home! You have decorated it so beautifully. I am not a fan of open concept homes, and I like your separate rooms, all so cozy and comfortable. Love the exterior of your home also!
Thank you, Sandi! You just made my day!!
Some people would cringe at all the quirks and imperfections, but I think they are magical. Give me those older homes with vintage character over a McMansion any day! Your love and care of the home really shows. Great job!
Thank you Maria! I’d rather pay for character than size when it comes to a house. I don’t even mind that there’s probably not a level surface or straight wall in our house. Its quirks have grown on me. 😉
Jennifer, I’m so glad you decided to host this tour. I had so much fun going through our home and I think it really helps readers visualize our homes. I absolutely LOVED seeing your own home in this way. I love it even more now as I’ve seen the “flow” of things. Love how your dining room is in the center of it all. It is so warm here today and I have a bit of spring fever myself. I bet your pond will be lovely in the spring! Danielle x
Thanks, Danielle. It’s been fun seeing new angles of homes in blogs that I follow. And I was thinking the same about your house – I’m more in love with it!
You know i adore your home. Funny thing is, I always pictured the family room to be off the sitting room for some reason. Was tge living room once an enclosed porch do you think? I know many of the homes built at that time had them because in warmer weather they could be cooler. And, didn’t you have an interesting light over the kitchen table before? I understand the scary basement thing, the house I grew up in was built prior to the Civil War and that basement was a constant source for scaring friends. Spooky stories , etc. It was a beautiful house with a gorgeous spiral staircase, but the basement was scary.
Hi Nancy. Yes, I did have a light fixture over the kitchen table but I’m replacing it. I need to replace two other lights in there too. Sometimes I wonder if our home was part of the underground railway due to the “trap door” in the family room. It just seems to be a weird place for it. You’re lucky to live in a pre-Civil War home!
I absolutely love your green tile kitchen floors. Have you had them a long time? Do you ever get tired of the color?
Oops…sorry I didn’t read your comments on the green tiles before I commented! I was scrolling without reading.
Hi Suzy! The tile floor was in the house when I bought it. I’m not sure when it was installed but it’s been there for at least 20 years. The only time I get tired of them is when I drop a dish or glass because it always breaks! LOL.
Very nice. Thanks. Your home is warm and charming
I could move right in
I absolutely the green tiles of the kitchen floor
So much character; so unique.
Thank you Beverley. I think I’ve grown to like the floors as more people compliment how they look. My brother-in-law used to deal in antiques and he loves the floor. He said they looked like Mexican tile.
Loved getting to see your layout. Love the character of your home..it’s beautiful!!
What a lovely home! This was very helpful to visualize your home. I have enjoyed your blog for a long time. Love all of your cozy touches.
Jennifer, what a great blog hop idea! I’m visiting each home and find it exciting to see how fellow blogger’s homes flow. So much fun 🙂
thx
Rachelle
I love your home! It has character! I love the built-in cabinetry in your kitchen and the closet door in the upstairs bedroom. It brings back good memories! I grew up in an old house on Long Island – it’s probably about the same age as your home, with a few of the same charming details as your home. Thanks so much for sharing your home!!! I forgot all about that short closet door!
Jennifer your home is beautiful and elegant and still a true home. Your taste is perfect and it is so much fun to watch your home evolve. Your backyard pond inspired us to put one in, this year we have a lovely water fall and pond to enjoy thanks to your blog. And we did use some Aquascape products as they are really good. I loved the ‘Why I Chose My House’ tours and I love this tour. The perfect pretty pictures are all fun, and it is also such a nice sense of the real house that you get when a blogger shares their whole home. Thanks so much!
Jennifer: I love the rug you have in your sitting room and it’s exactly what I am looking for. I know your other vintage looking rugs came from Wayfair but can you tell me the name of the one in the sitting room picture and where you bought it. I have been looking at rugs online for over a year and it’s time I make a decision!!!
Any help is appreciated.
I come across your house quite often with tours and love the look of the old. I would like to add some character with some board and batten like you have. Is the spacing of the uprights the same in each room or even each wall or do they vary quite a bit?
Thank you for sharing your old, cozy home. I can’t put into words how much I love old homes. I love the quirky angles and spaces and I LOVE your kitchen tile.
I loved your tour. We live in very small town and our home is believed to be the oldest. Built in 1867, the founder of a small newspaper built it. We love it here, with it’s sloping floors and very few closets to speak of. I had to smile when you talked about the opening in your floor giving you access to the crawl space. We have an opening as well, that leads to a “basement”, which is just under part of our house. Big enough to house our furnace/air conditioning and a water heater. Part of it has an old coal bin. I have a room with painted pine floors too. We did put down new hardwood several years ago. We still have a few of the wavy glass-pane windows, but had to replace most of the windows. When the winter winds would blow the curtains, we knew it was time! We have the original front door, but it is soon to be replaced. I often dream of a new home, but our kids tell us, we can never sell the house, it is their forever home. Thanks again for sharing your vintage home tour.
The rugs that you have chosen and arranged with your dark floors are most beautiful! Thanks for the tour!