Period Tudor Home Renovation in Washington State
Some of you have commented on my blog that you enjoy Tudor-style homes. I agree that their arts and crafts details make them quite endearing and interesting. Today we’re touring a west coast Washington Tudor home by Greg Robinson Architect located in the South Hills area of Bellingham, which is located about 50 miles north of Seattle.
French doors open to a dining room that enjoys white board and batten siding that’s set off by dark gray paint on the walls above. The Victorian style chandelier is repeated in sconce lights along the wall. It’s nice when homeowners keep original light fixtures – or find reproduction versions. Oftentimes when older homes are renovated, modern lighting is added.
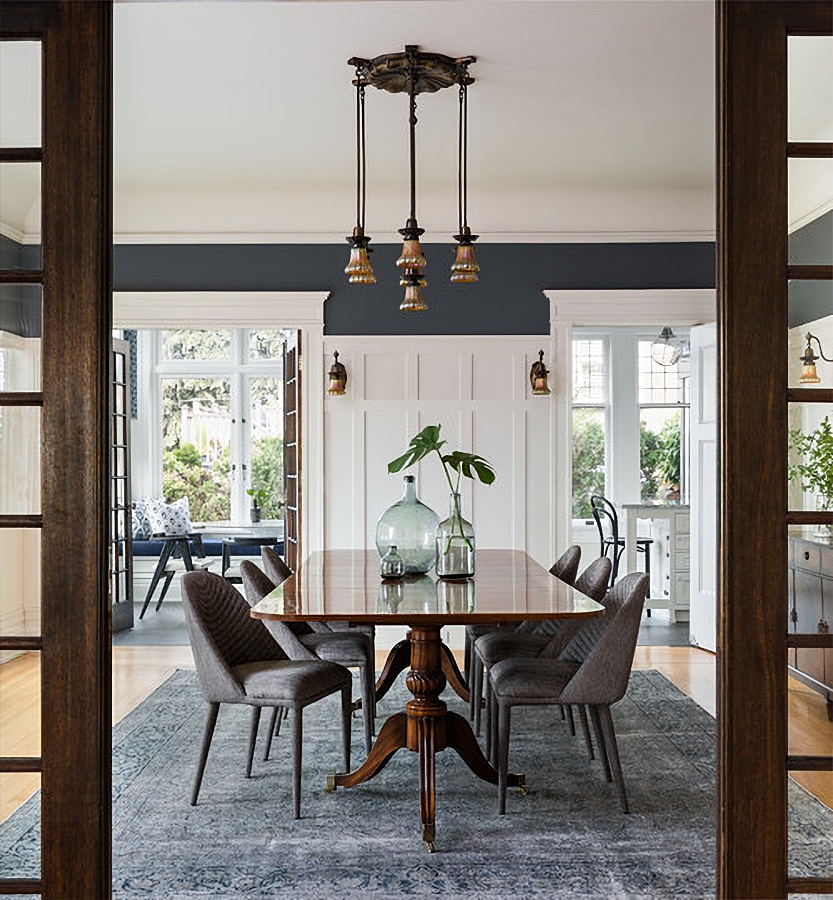
Adjacent to the dining room is an earth-toned living room that shows off some of the home’s architectural details like crown molding and wide baseboards. Modern artwork keeps the rooms from looking too period, which can be refreshing (and is probably why some renovators use modern lighting).
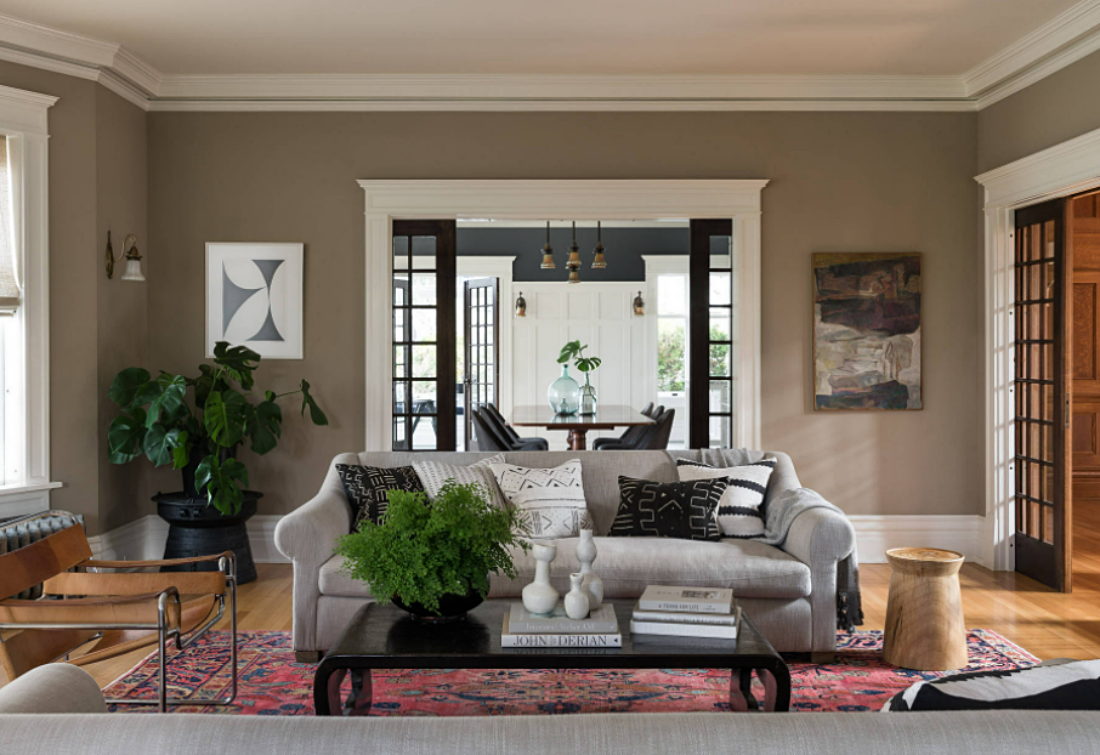
A bit of exposed brick wall peeks out from the far side of the kitchen with a mix of solid- and glass-front cabinetry. Wide baseboards and window trim reveal the age of the elegant Tudor home located on the west coast.
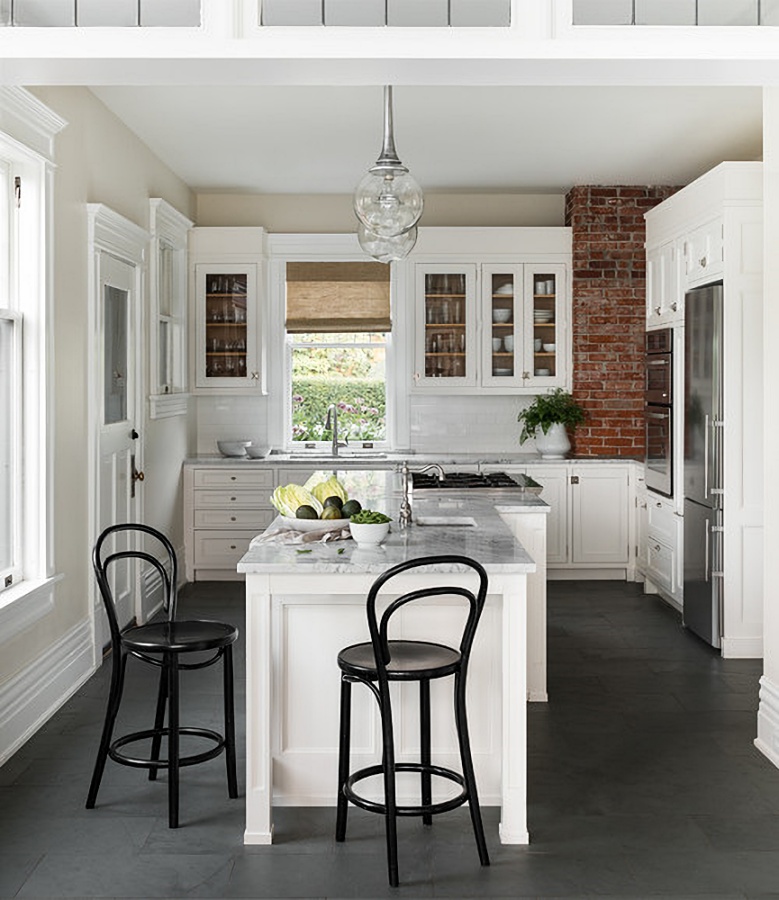
Standing at the far end of the kitchen by the brick wall, you see the view into the porch with an expansive view of the outdoors. Note the detail of the leaded glass windows at the top of the entry to the porch, and the tall, glass-front cabinets framing the transition from kitchen to the dining banquette.
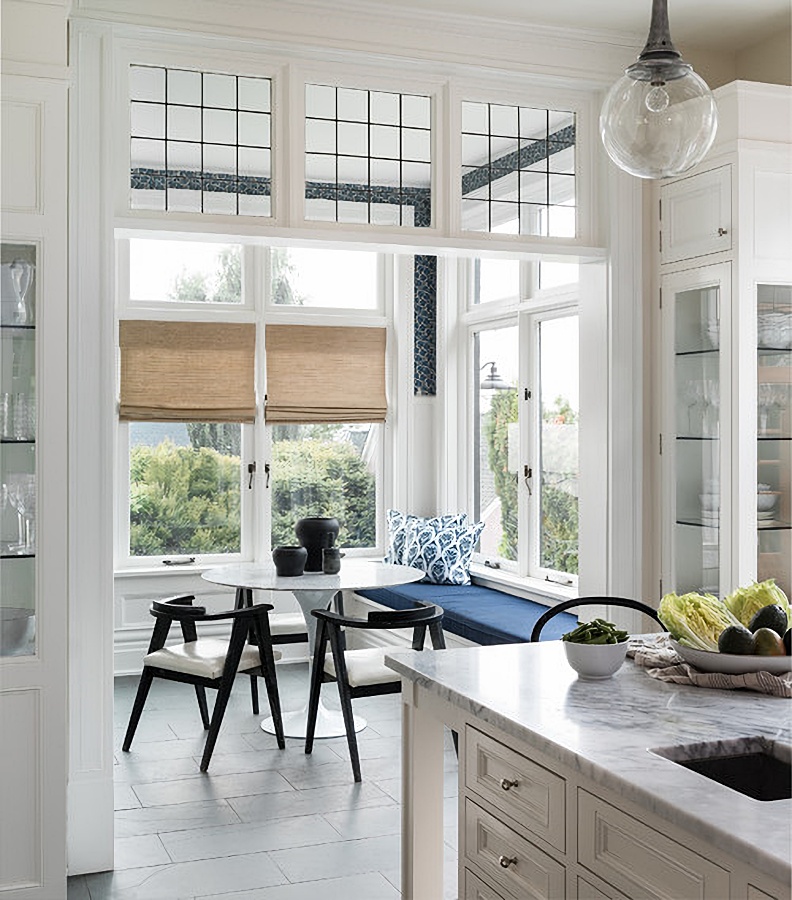
Here’s a view of the dining nook from another angle – and more French doors.
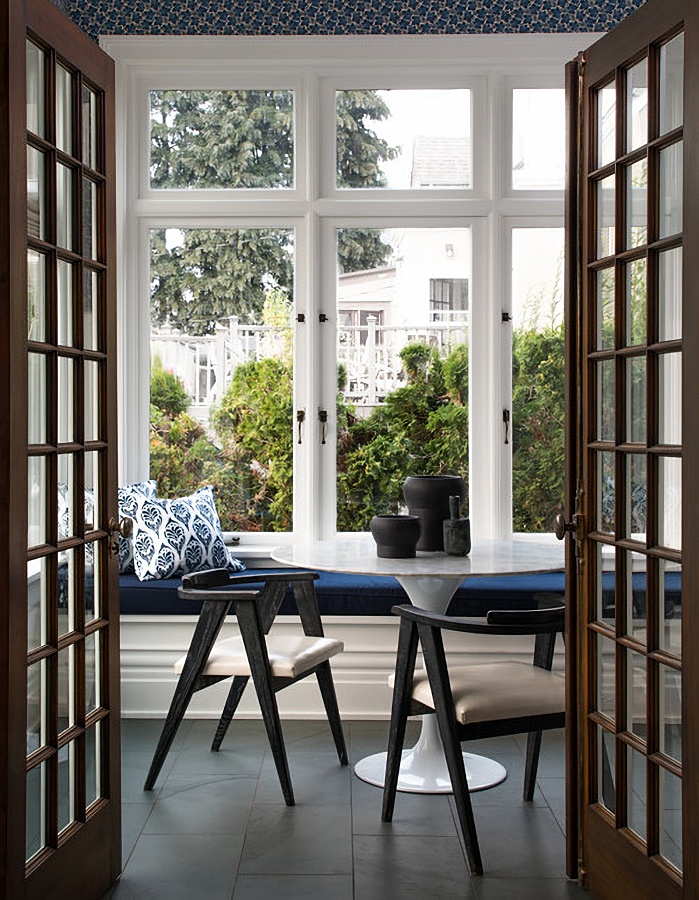
Arts and crafts homes are well-known for their custom woodwork (thus the name, “arts and crafts”) and this staircase is no exception. But wait – there’s more!
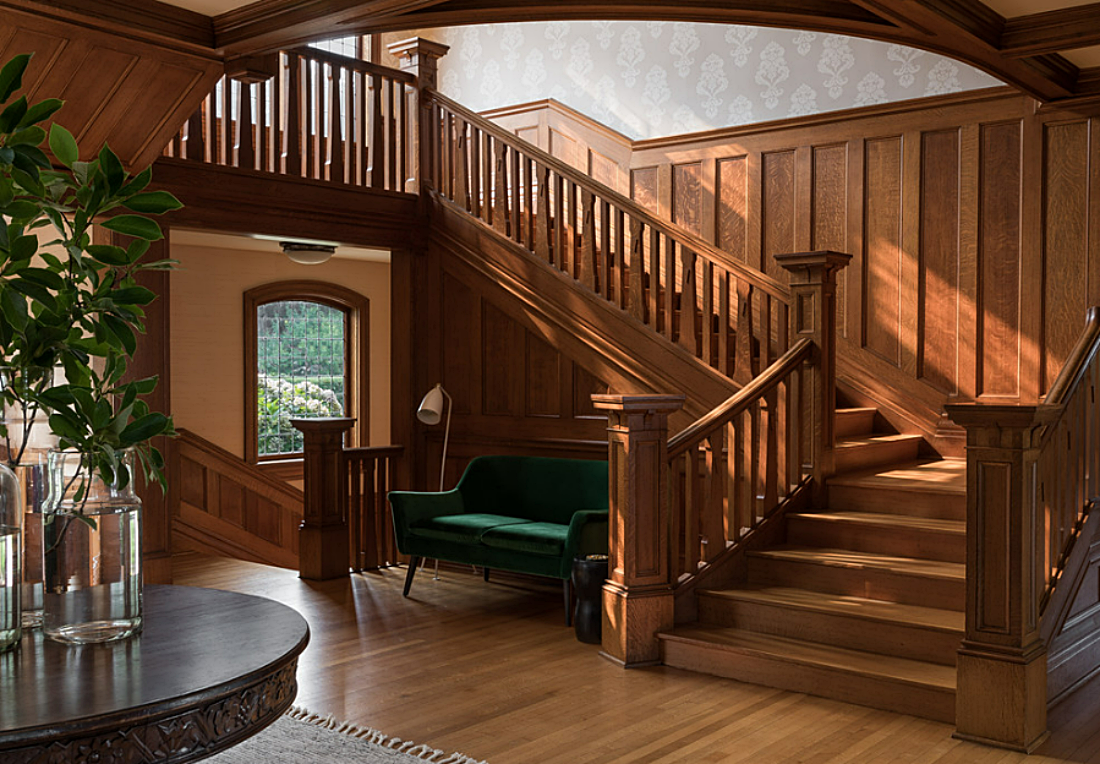
Walk up one level to enjoy impressive leaded glass windows that are often seen in a Tudor home. The wallpaper and chandelier add a bit of femininity to the stunning stairway.
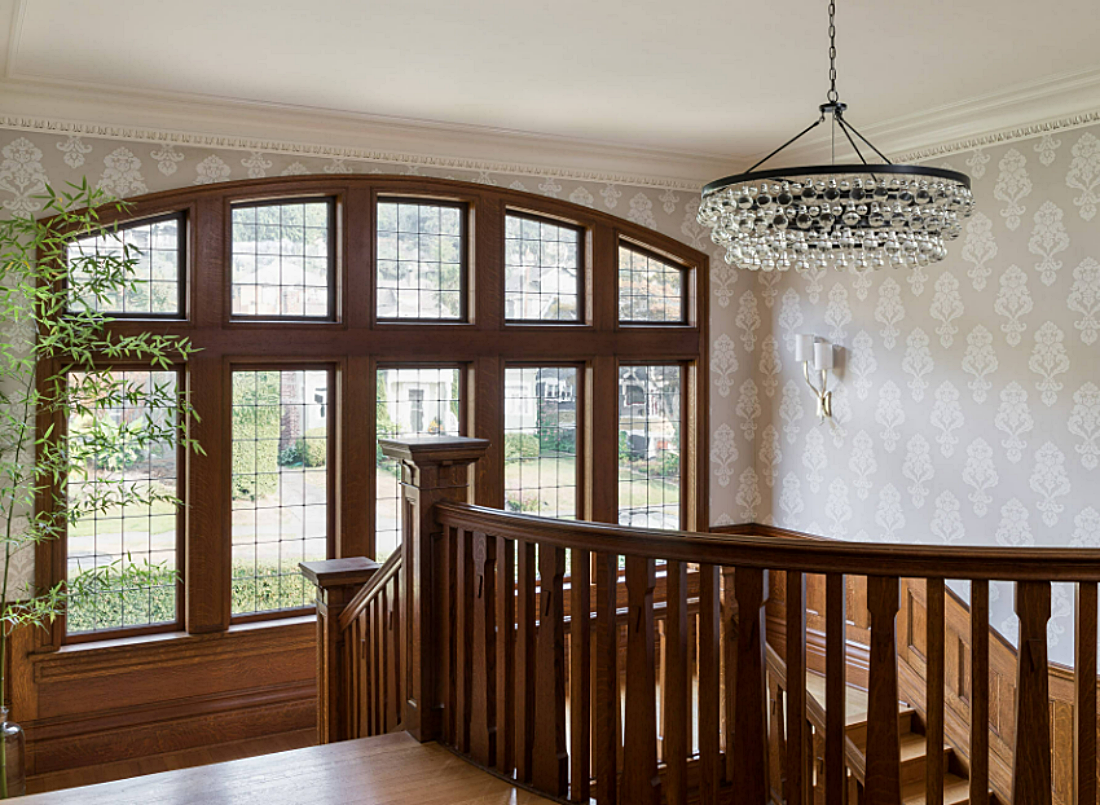
A sage-green tiled fireplace surrounds grabs attention in one of the bedrooms that wears a subtle, floral wallpaper. A Nordic style bed and chair create an eclectic vibe.
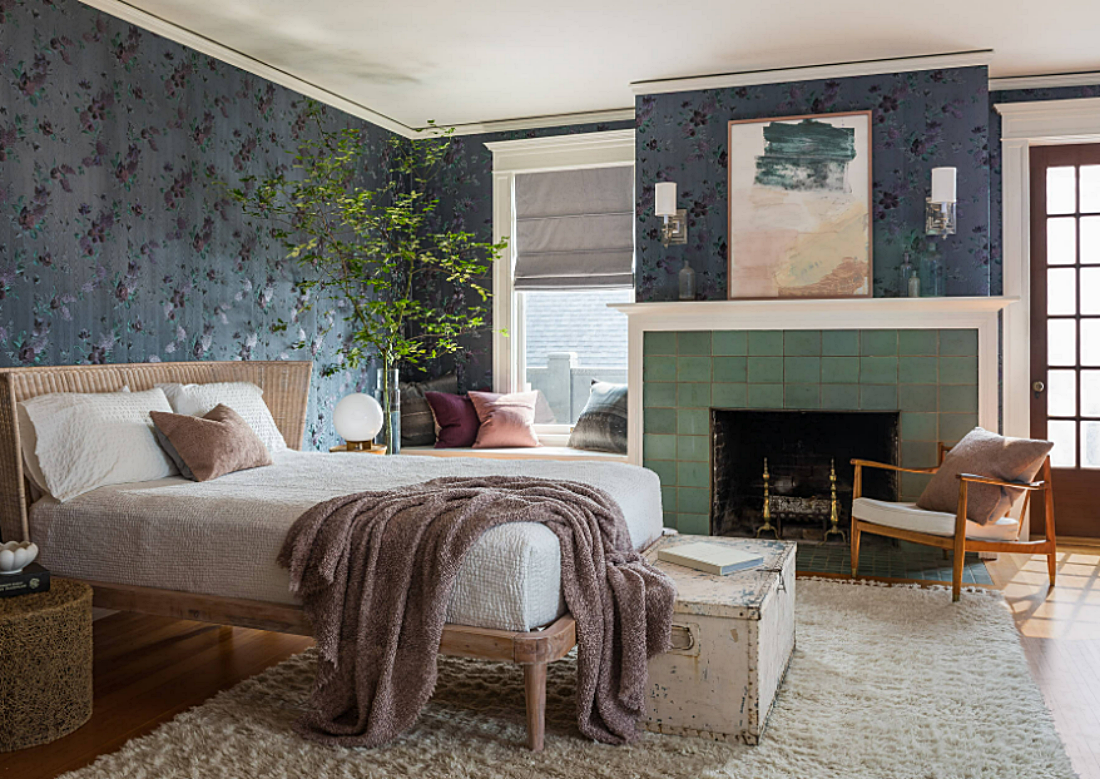
A side entrance to the home leads to a mudroom with a pretty patterned floor. The wooden door, sidelights, and transom window add rich character. An industrial-style light is a bit of frosting on the top.
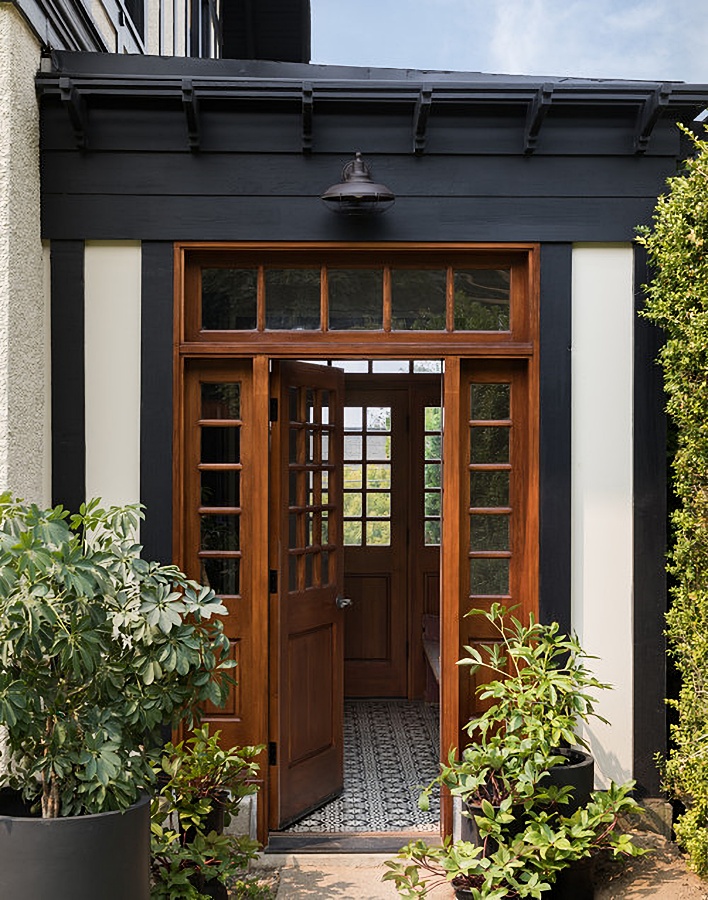
The large window on the front of the house gives away the location of that gorgeous staircase that looks like it belongs in the movies. Note the open air porch on the left side of the house behind the bushes.
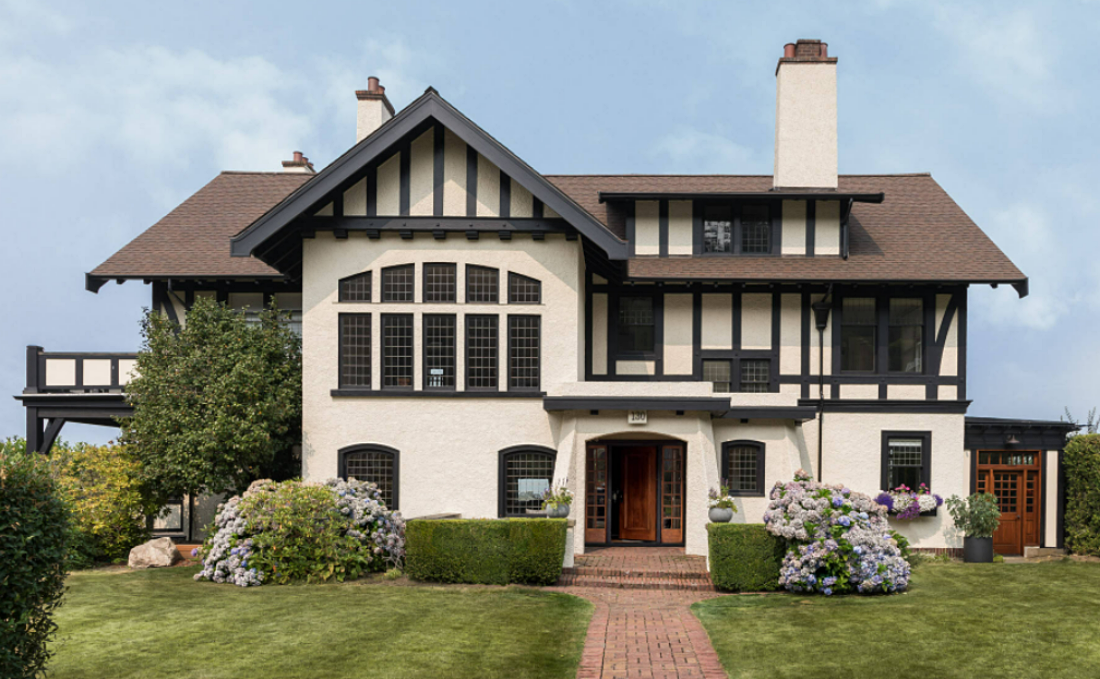
Here’s the amazing view from that porch!
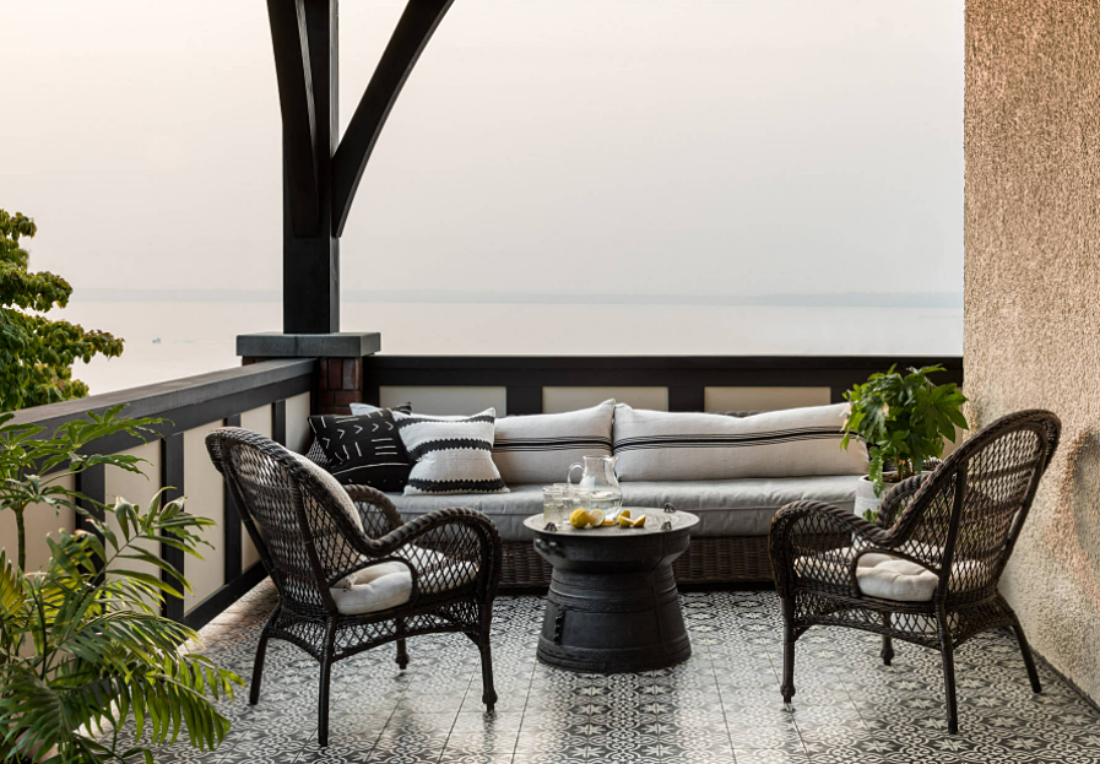
See more of today’s gorgeous Washington Tudor home by Greg Robinson Architect. I promise you won’t be disappointed.
See More Period Homes:
Tudor Style Home on Long Island
White Brick Cottage in Birmingham



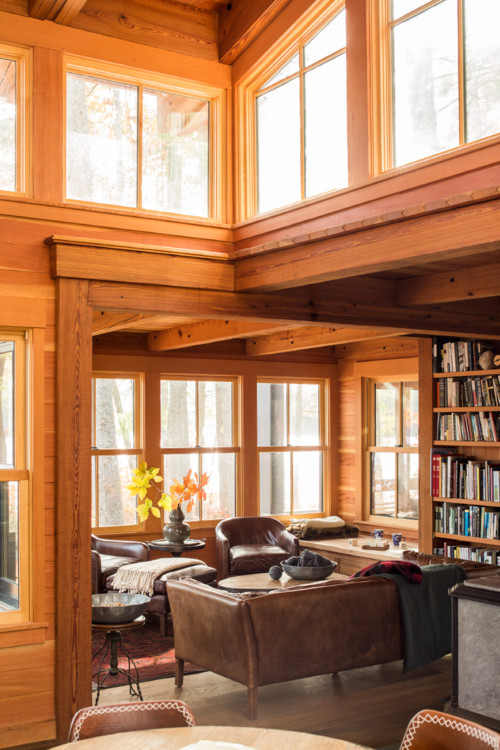
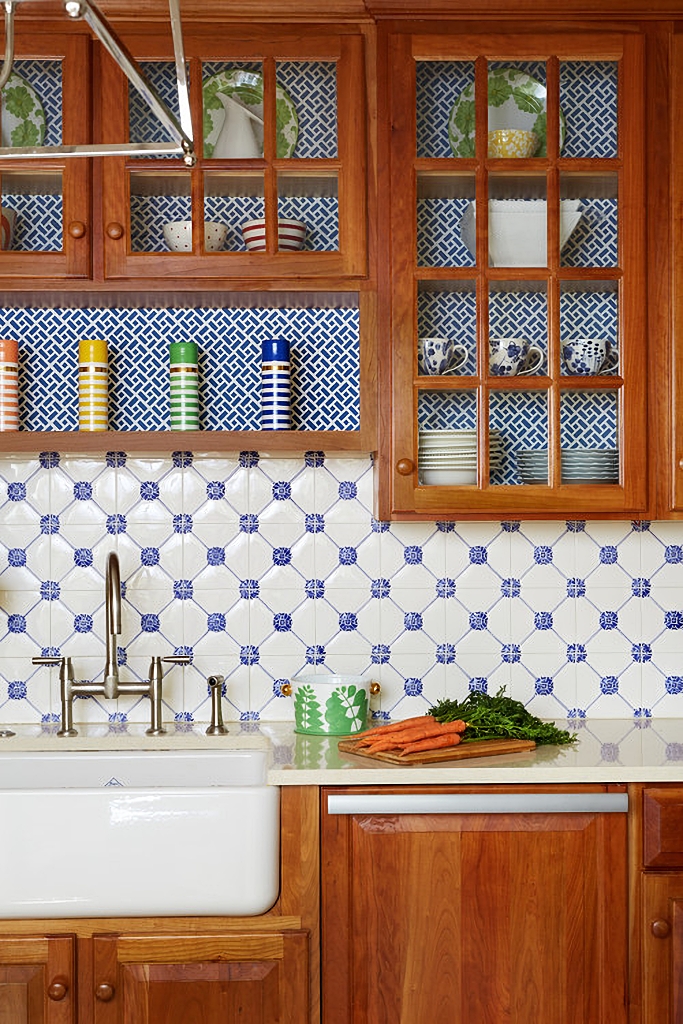
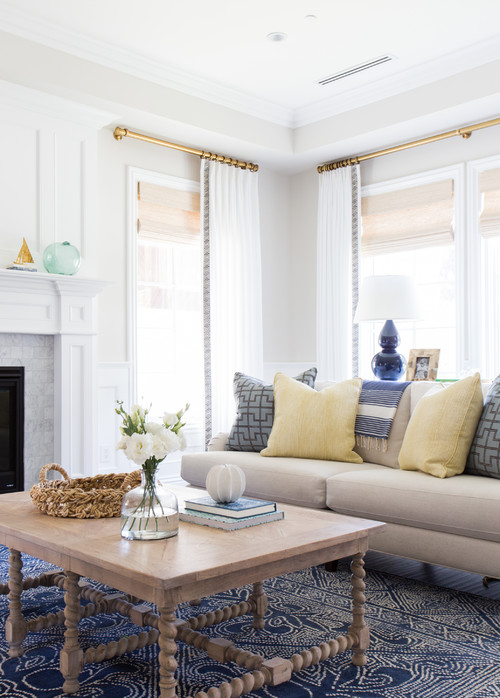
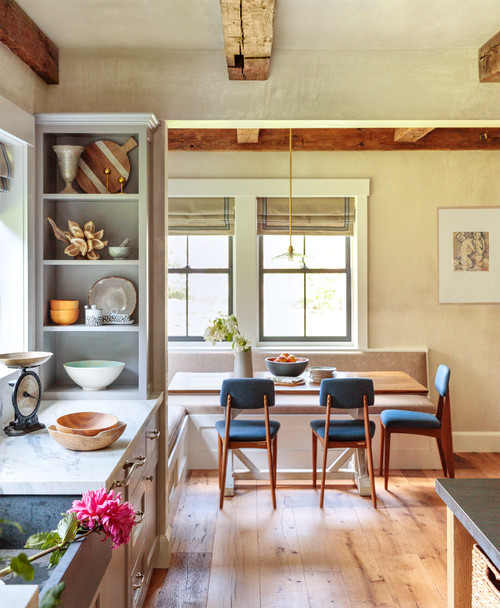
Love the house and the woodwork and that staircase is amazing. I would decorate differently, but this is interesting.
Wow! Really like this one! TBH, I am about over all the all white shabby look a few TV people and many bloggers have shown and multitudes have copied. I will always love ivory and a peaceful tone, but some added warmth, color and character is more appealing. Some wood is nice. I like painted furniture as well, but painting every piece white…maybe not. Lol…we all have opinions.
I too, am so over the all white. The balance of light and dark in this home is perfect and coordinates well with the beautiful wood craftmanship. Gorgeous home.
WOW!
Absolutely gorgeous home!
Such a lovely home. Thank you for the tour!
Oh my God! The porch view is so great. I’m in love with it.