Vintage Kitchen Remodel in Historic Home
This beautiful vintage kitchen remodel by The Kitchen Studio of Glen Ellyn in an 1897 historic home is located not too far from me – Downers Grove. I love every square inch of its sun-filled space with classic elements like Shaker cabinets and subway tile.
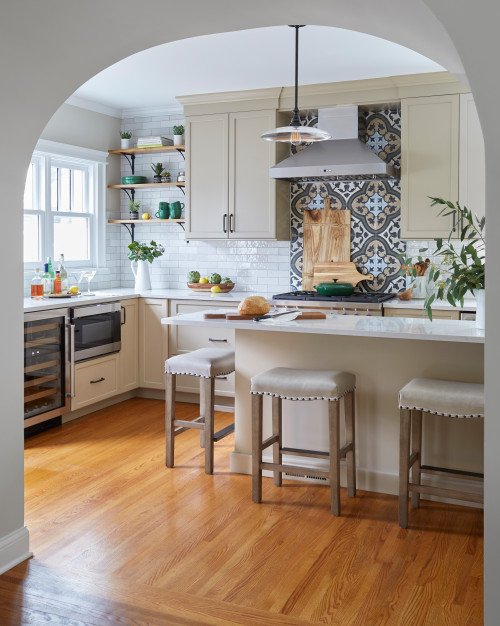 Photo by The Kitchen Studio of Glen Ellyn
Photo by The Kitchen Studio of Glen Ellyn
A trio of quaint bar stools cozy up to the expansive kitchen island. Custom tile work above the stove adds color and interest to the neutral toned room.
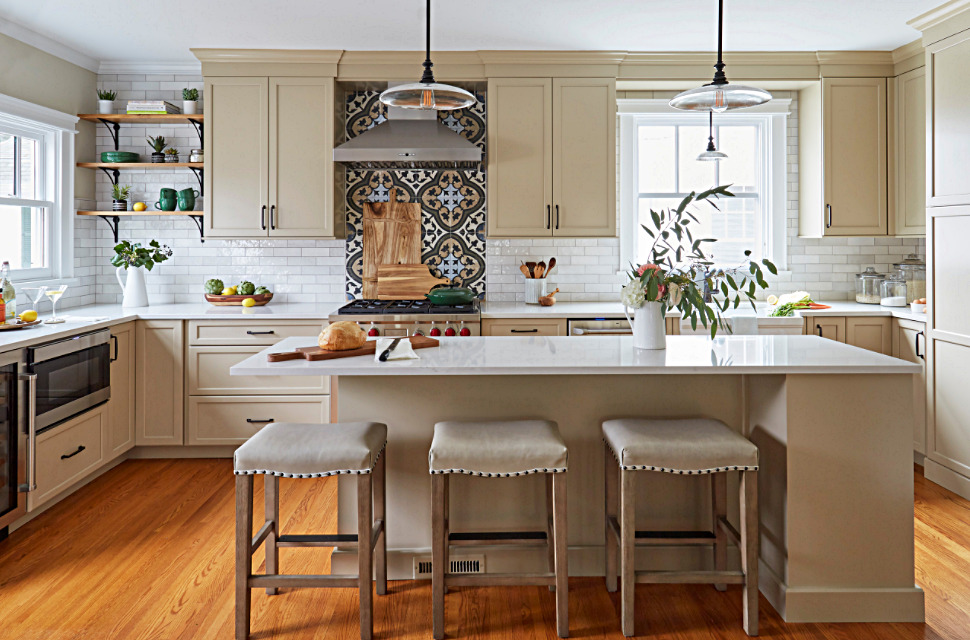 Photo by The Kitchen Studio of Glen Ellyn
Photo by The Kitchen Studio of Glen Ellyn
Open shelves were added to a section of the wall where a cabinet would seem too intrusive by blocking part of the window. It’s a great spot for small, sun-loving plants.
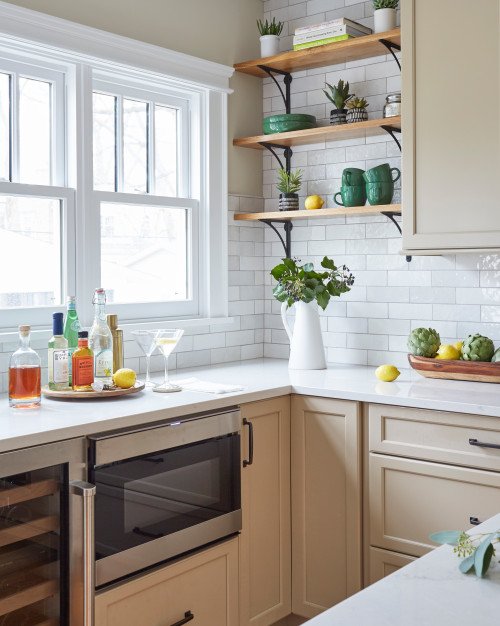 Photo by The Kitchen Studio of Glen Ellyn
Photo by The Kitchen Studio of Glen Ellyn
Shaker style cabinets in the vintage kitchen are painted in a beautiful shade of beige that’s anything but boring. I love the length of the kitchen island and its ample counter space. That doorway leads to a remodeled powder room.
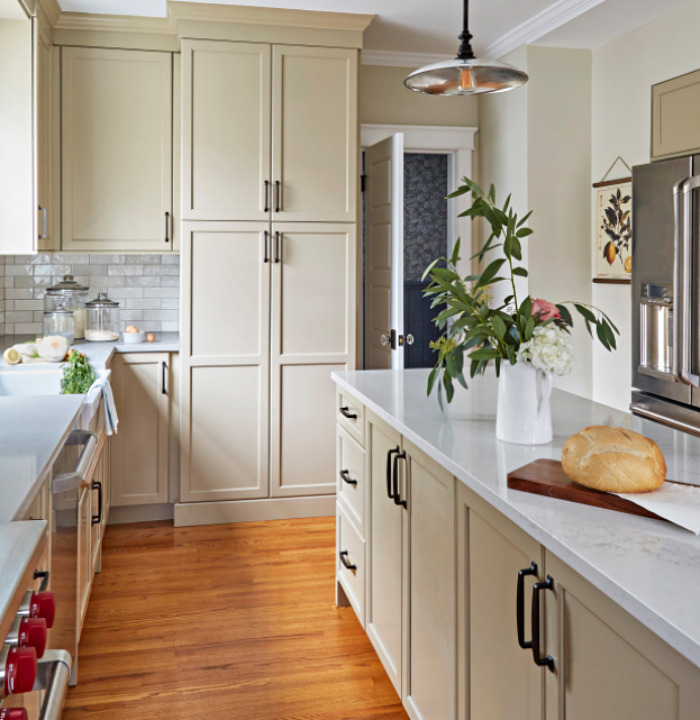 Photo by The Kitchen Studio of Glen Ellyn
Photo by The Kitchen Studio of Glen Ellyn
A farmhouse sink adds a touch of old school charm. I love when sinks have a window above them. When I lived in an apartment, that wasn’t the case. So I hung a landscape painting above the sink to pretend I had a view!
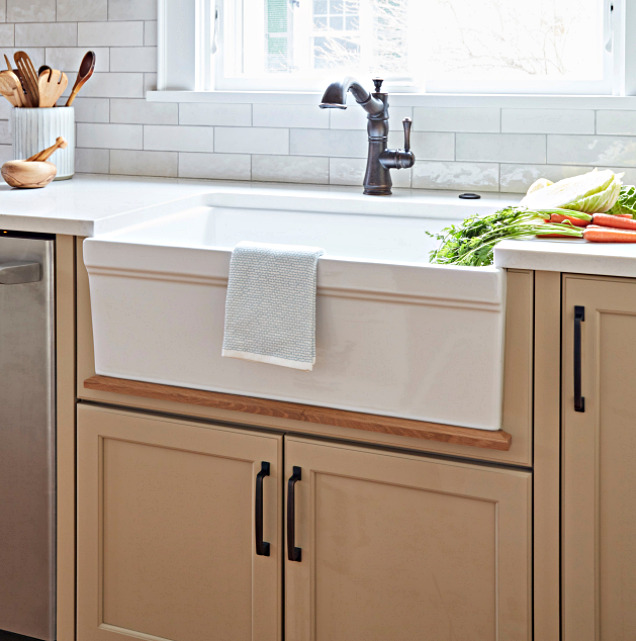 Photo by The Kitchen Studio of Glen Ellyn
Photo by The Kitchen Studio of Glen Ellyn
The house reveals its age through the vintage molding around the windows and doors. And did you spot the wine fridge by the back door?
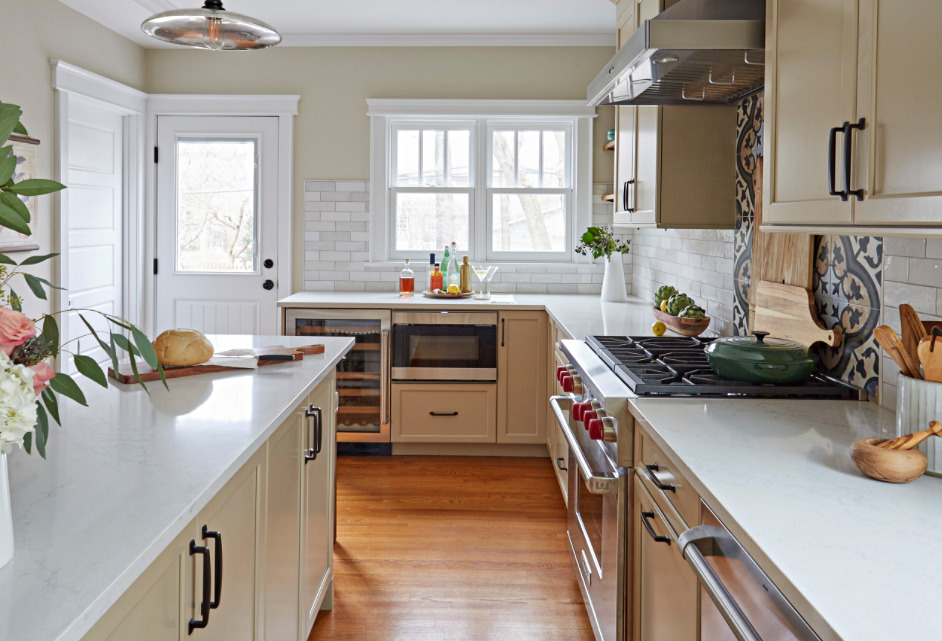 Photo by The Kitchen Studio of Glen Ellyn
Photo by The Kitchen Studio of Glen Ellyn
You can enjoy more photos of this vintage kitchen remodel by The Kitchen Studio of Glen Ellyn.
See More Vintage Kitchen Remodels:
Charming Details in a Vintage Farmhouse Kitchen
Updated Kitchen from the 1940s
Handcrafted Kitchen in Powder Blue
Fun and Charming Retro Kitchen

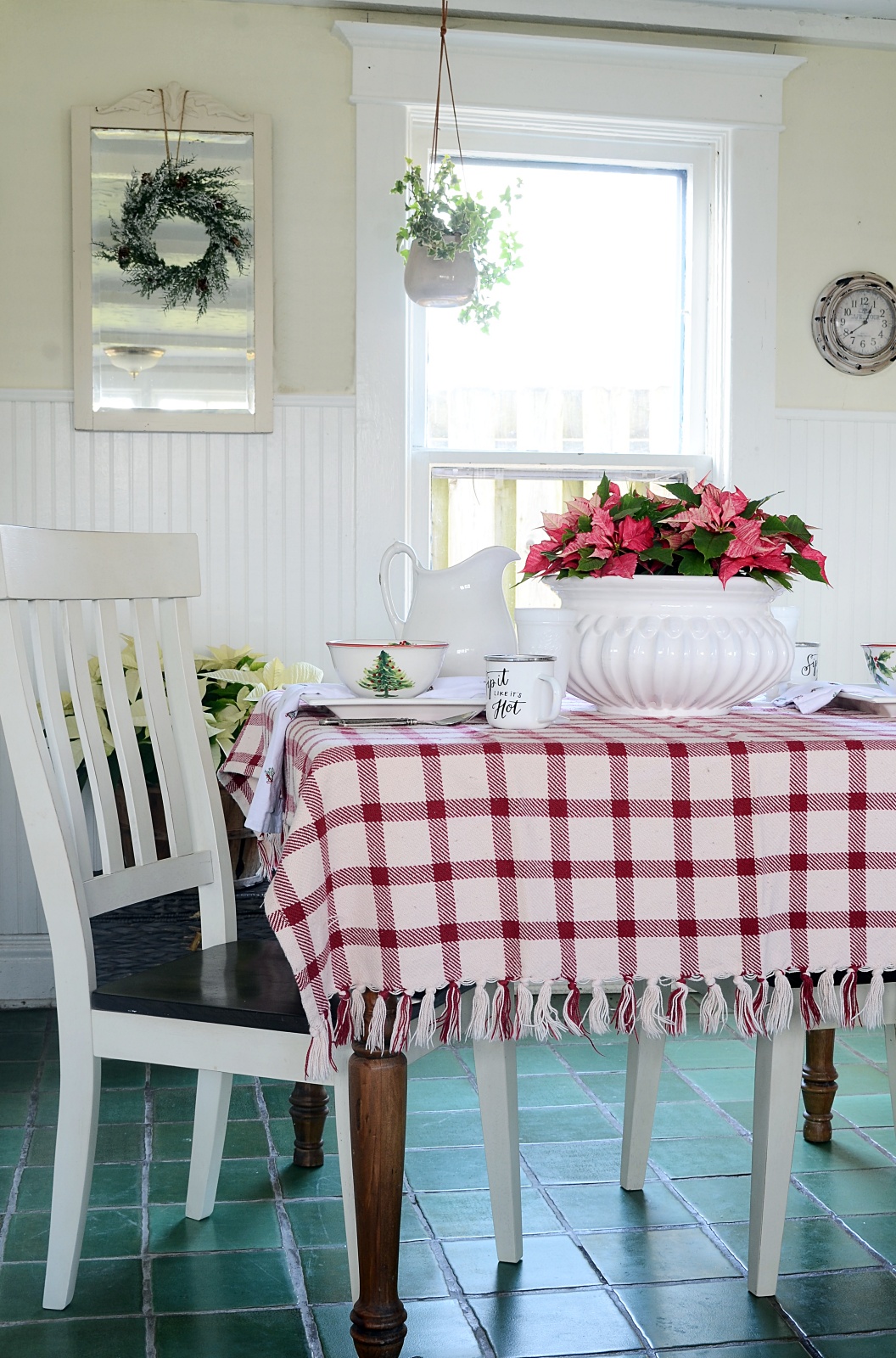


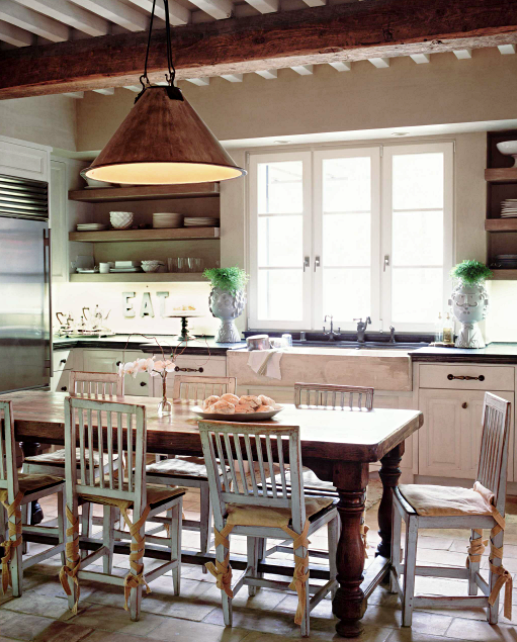
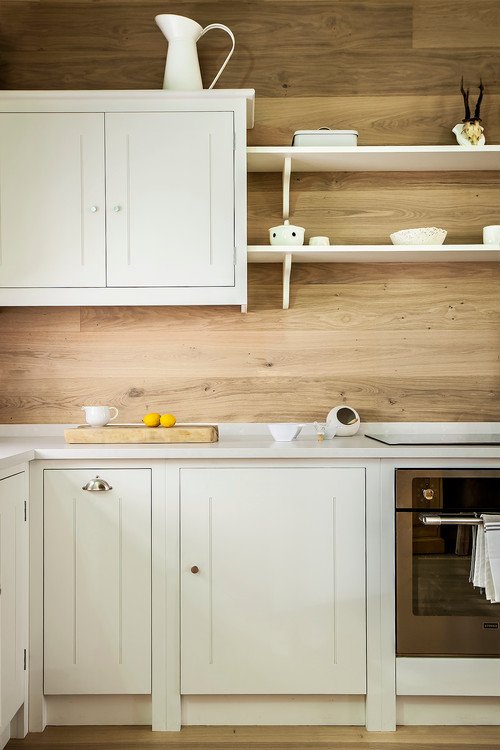
Always enjoy your emails. I’m getting ready to retire my bathroom. Would love to see some ideas on medium size bathroom that might also be budget friendly! especially greys!
Happy Thanksgiving!!
Haha! Retile
What a lovely kitchen. The backsplash behind the stove is stunning. Thank you for another awesome post.
Beautiful kitchen. Thank you.
Beautiful! Can you tell me the name of the paint color on the cabinets?
Love the size of this kitchen. Seems just right. And it’s so bright and cheerful. Would be fun to cook or bake in there. Lovely.
What a beautiful kitchen! I also like the shaker cabinets – classic but never gets old.
Oh Jennifer! Just when I think I am tired of being so neutral and painted my island a beautiful shade of teal, you come along with these beautiful beige/tan cabinets! The black pulls are really the finishing touch and that gorgeous pantry cabinet! Once again, I’m drooling over here in Crystal Lake! Thanks for another great post.
Beautiful kitchen. Thank you.
Fantastic kitchen. If I had one like this, I would live in it