Historic Home Renovated in Soft Colors and Amazing Transitional Style
In the state of New Jersey is a beautiful historic home renovated by Karen B. Wolf Interiors for a young family in soft and pretty transitional style. From the minute you step through the front door until you see the backyard, you’ll be amazed with every room.
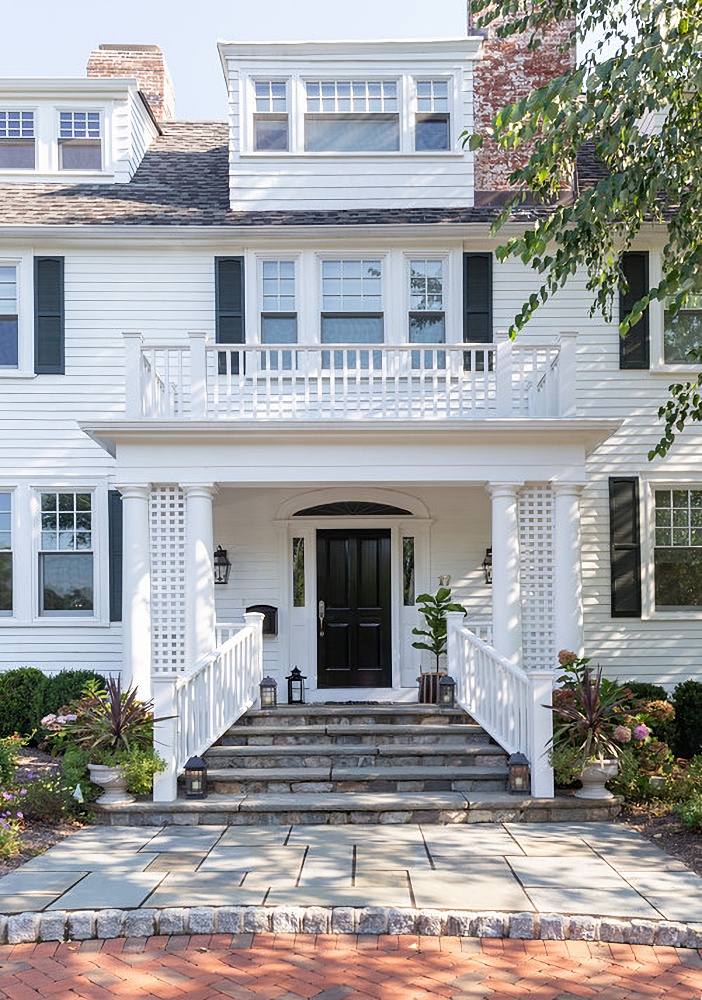
A modern light fixture adorns a traditional entryway with an arch leading to the front steps. A glam style table is nested at the foot of the steps. The trademark approach to transitional style is mixing traditional décor with contemporary elements.
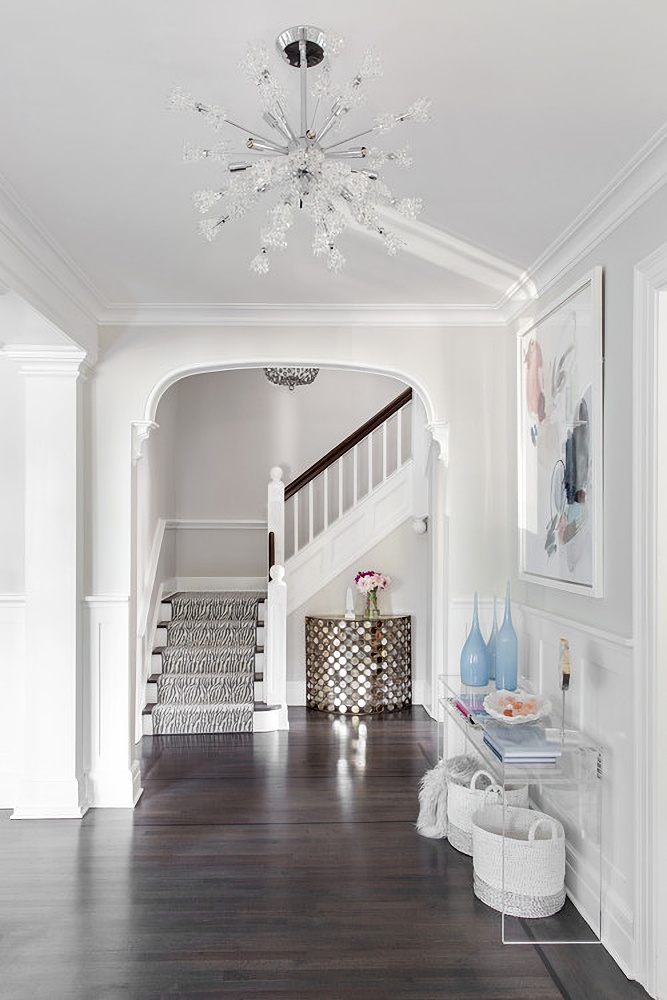
Pastels make a soft first impression in the entryway with modern art, glassware on an acrylic table, and soft textiles.
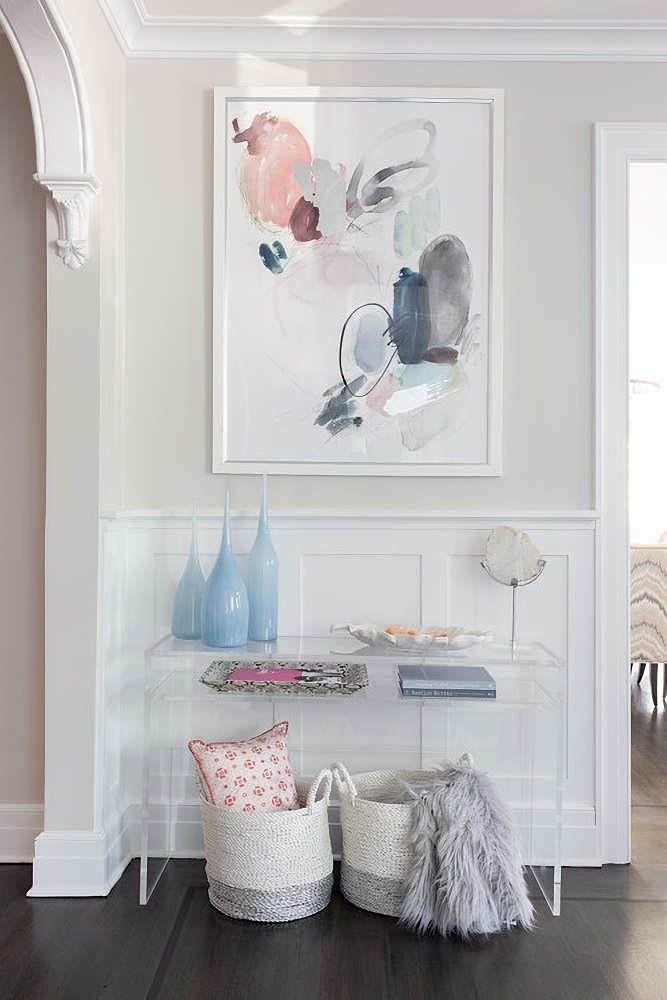
You’ll find contemporary artwork throughout this east coast historic home. The family room is impressive with a coffered ceiling, soft furniture, and circular nesting coffee tables.
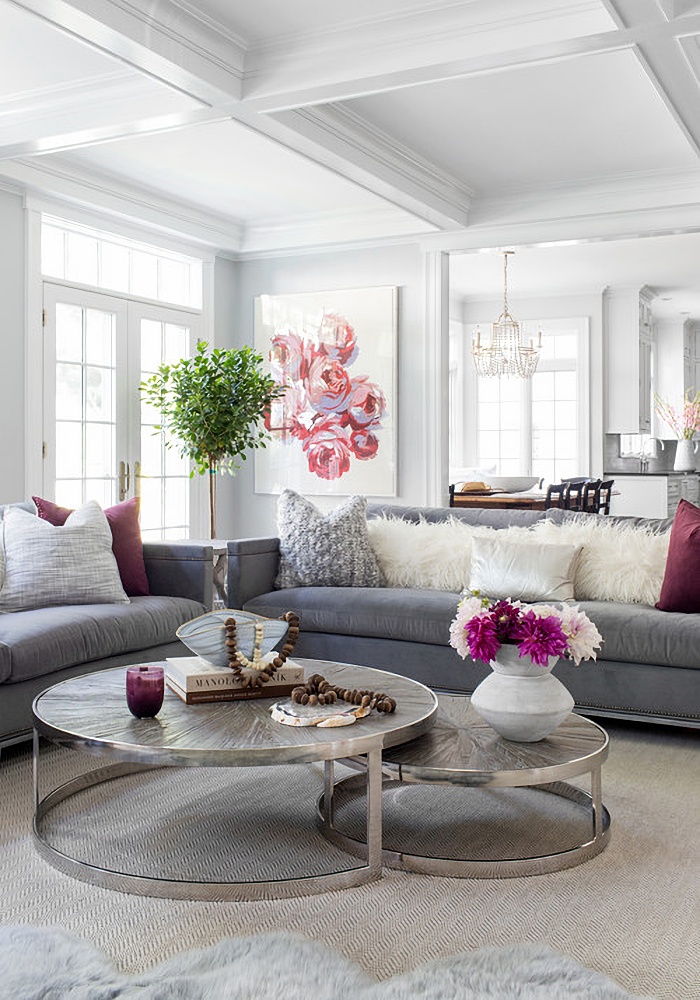
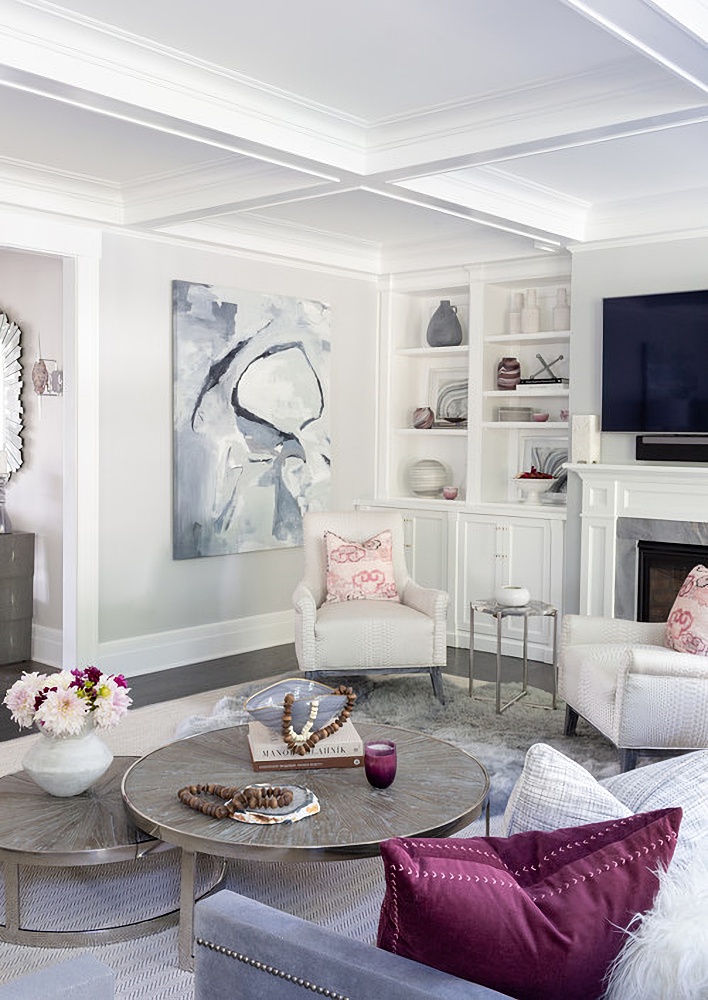
A glam chandelier takes center stage above the formal dining room table. Transitional style always features an element of bling and sparkle.
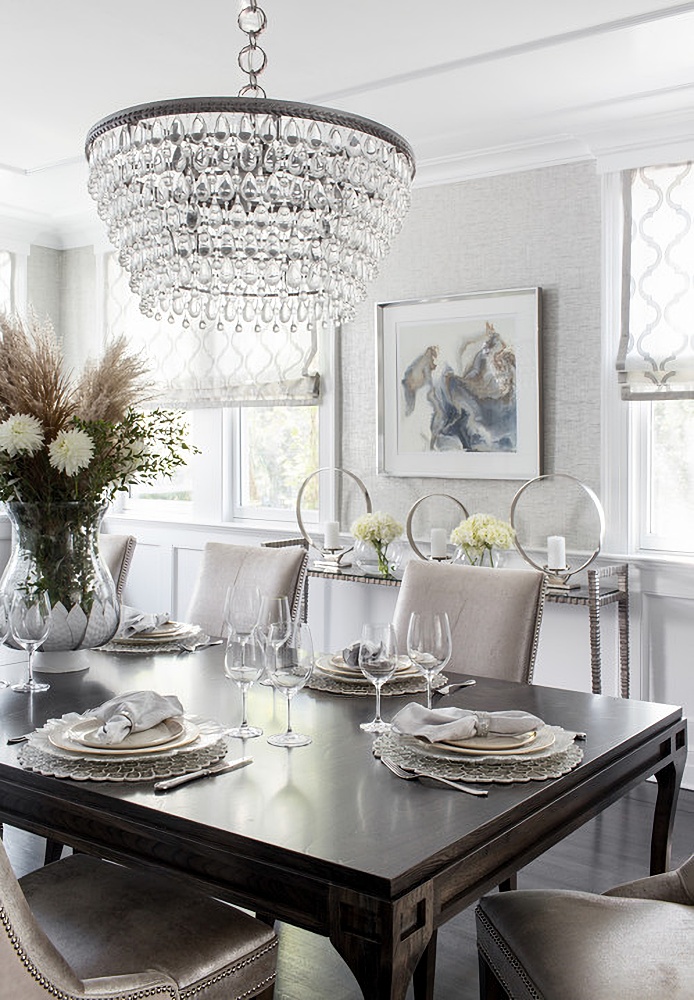
Even the mirrored back splash in the white kitchen has glam. Dark counters, flooring, and kitchen island lend a touch of drama.
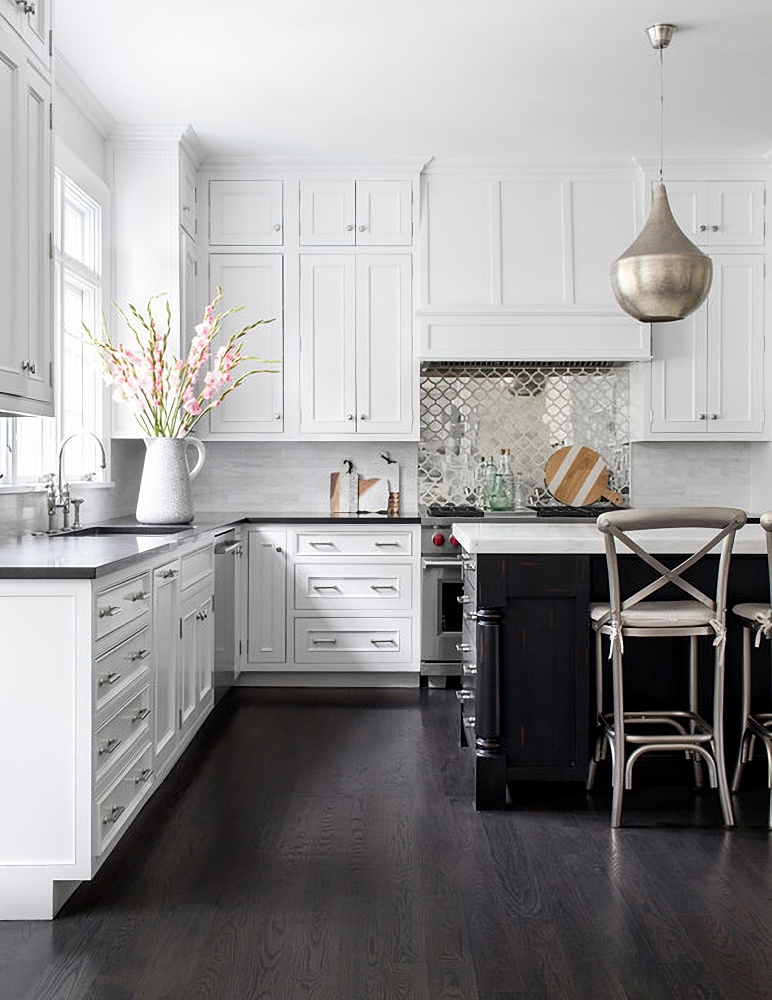
The breakfast nook is equally beautiful but more casual with a wood beaded chandelier and vintage wood table.
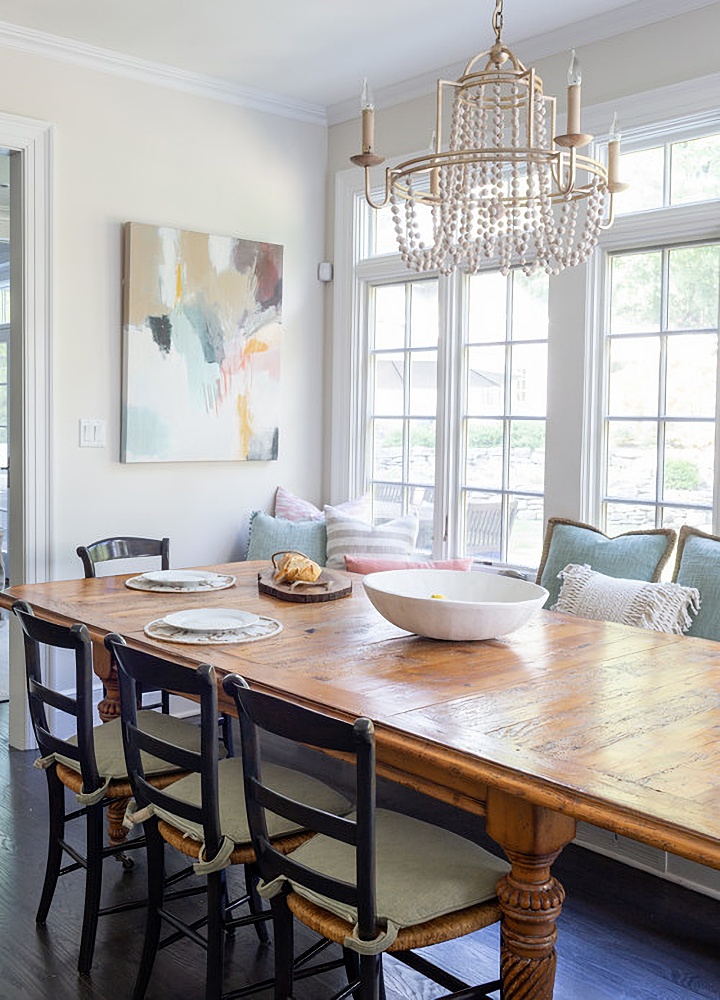
An entertainment bar makes a fun place to gather and share stories from the day.
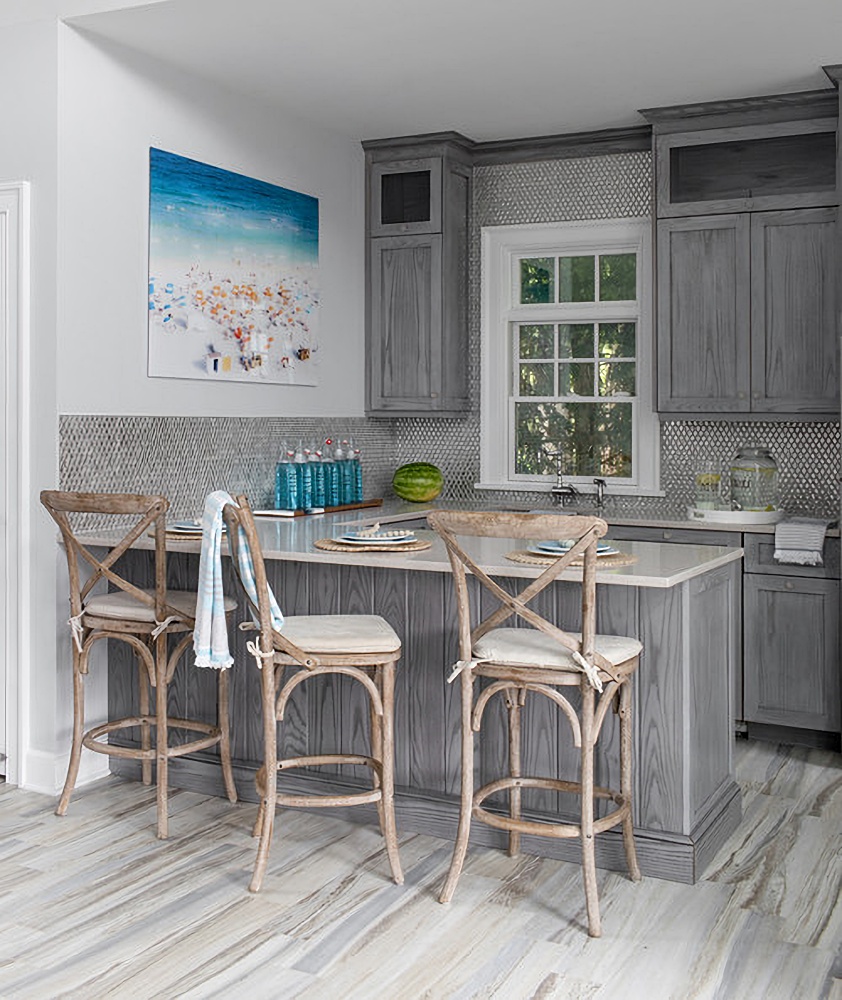
White and pale blue pair up in the living room with adjacent sitting room.
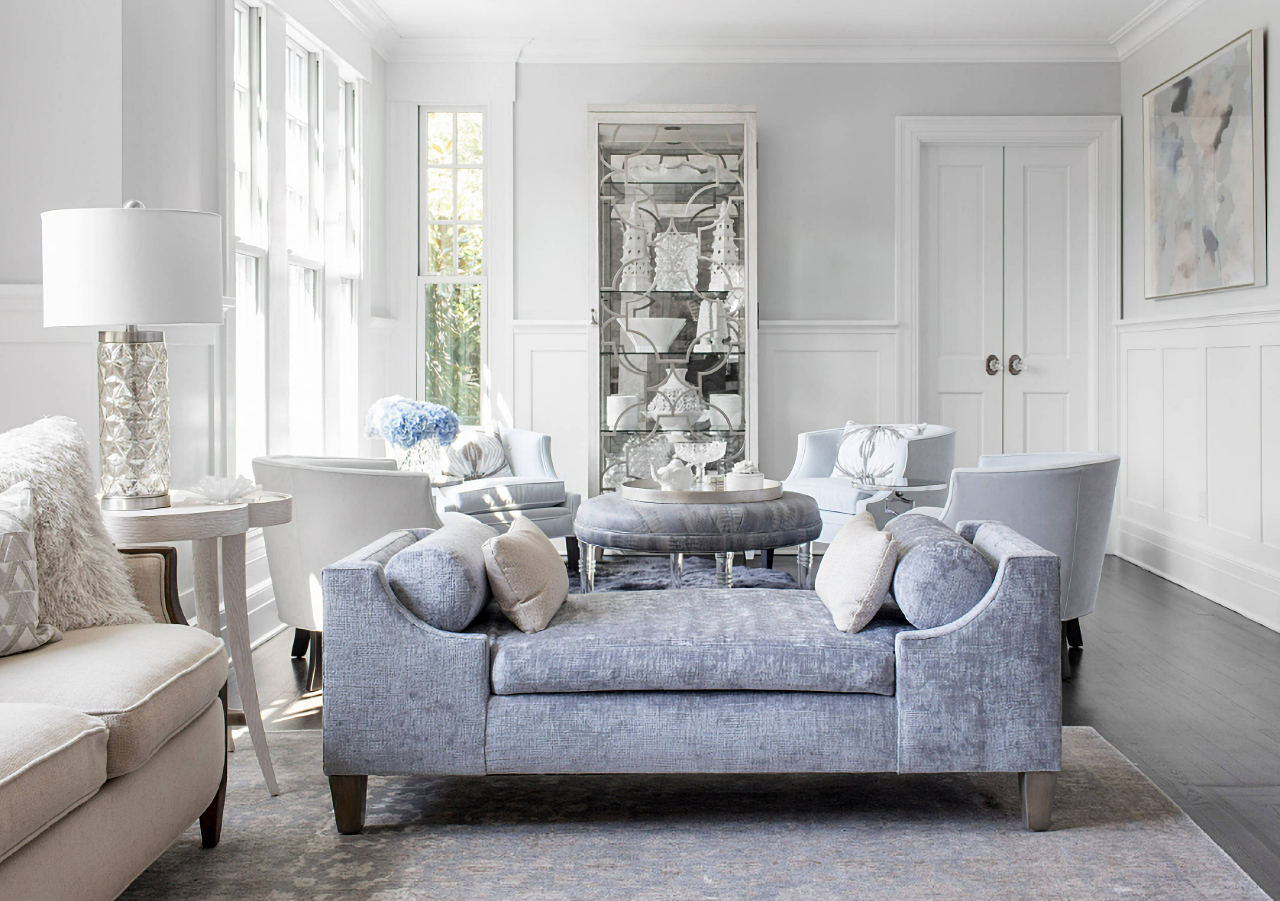
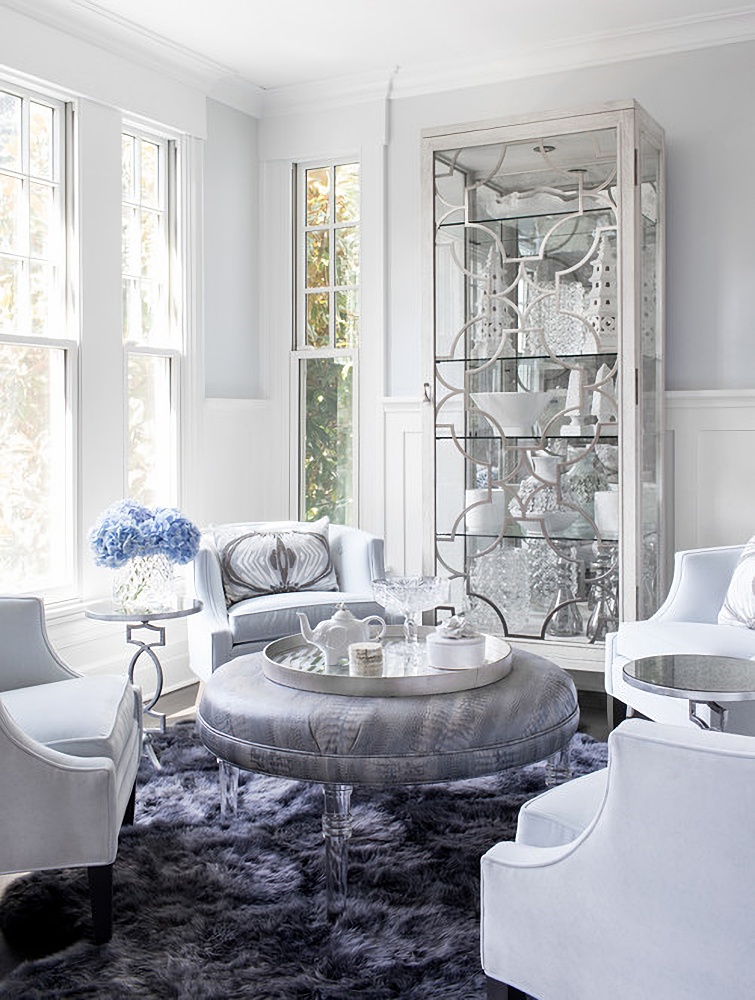
More beautiful artwork adorns the traditional white fireplace. I think the paintings are a great touch in this historic home and provide an important element of personality.
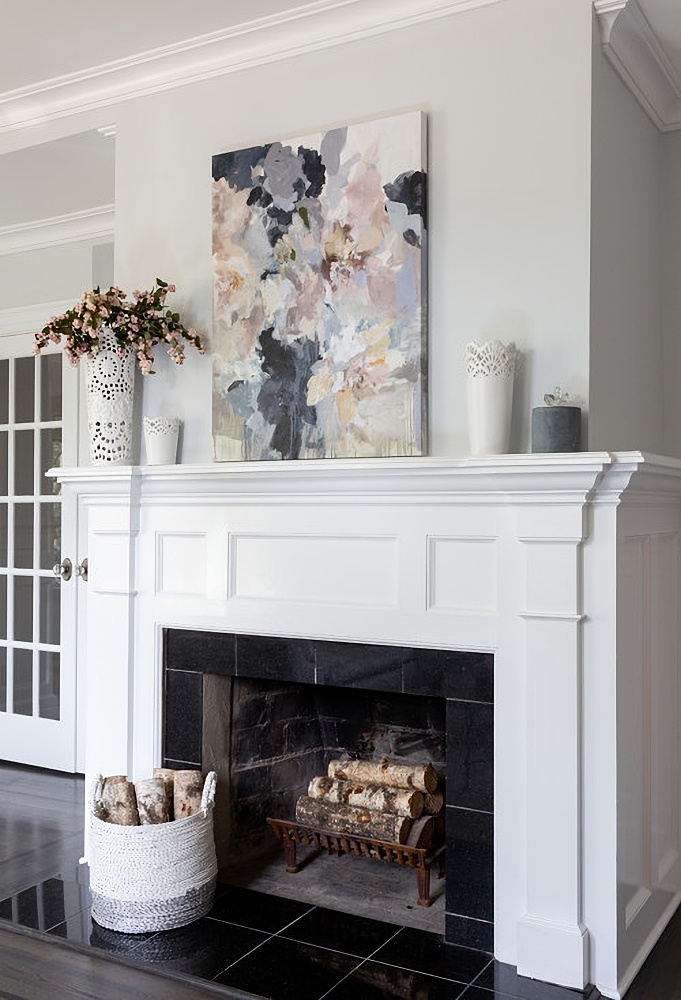
One of the bedrooms features a soft white and aqua theme. A built-in window seat is one of many custom features in today’s transitional style home.
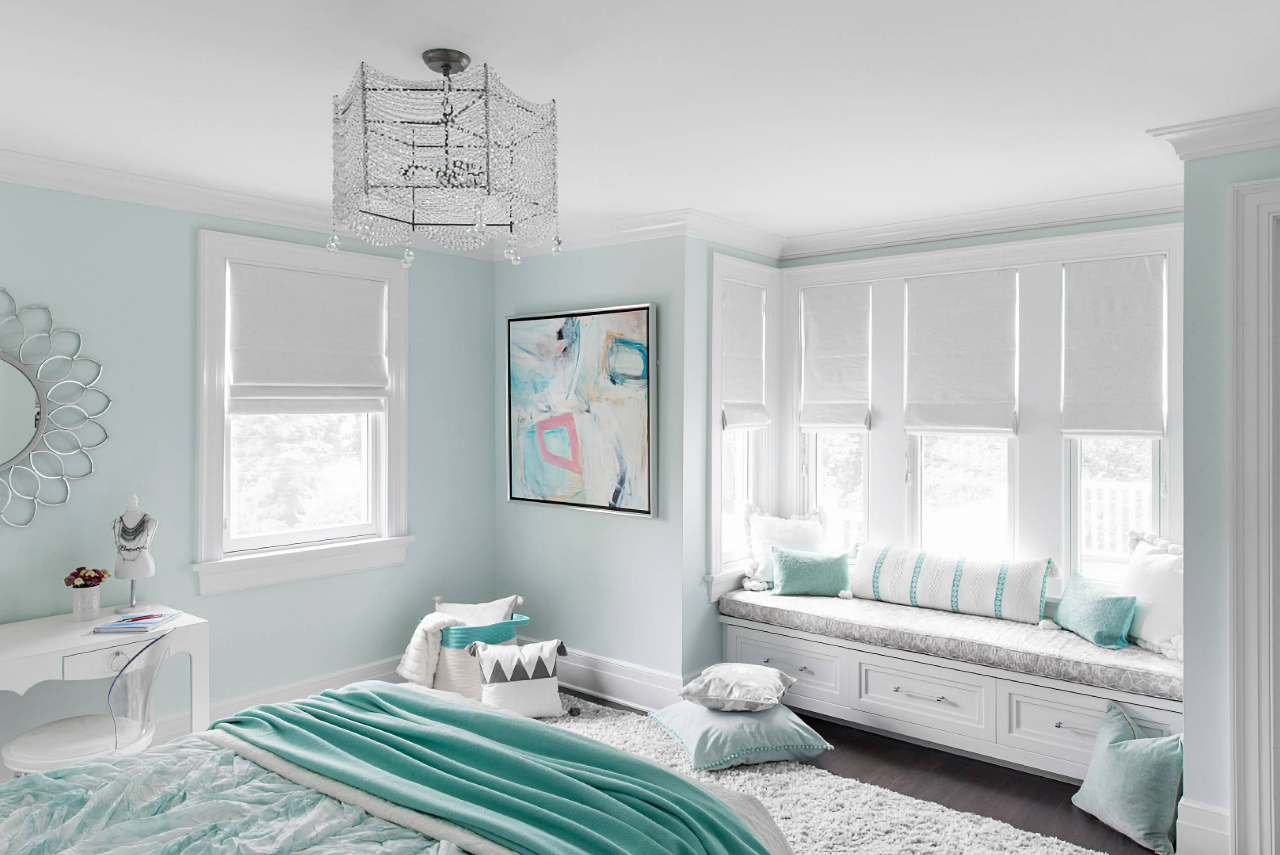
The master bedroom enjoys a vaulted ceiling, beautiful chandelier, and a gorgeous bed with glamorous bedding. The furry bench has fun, acrylic legs.
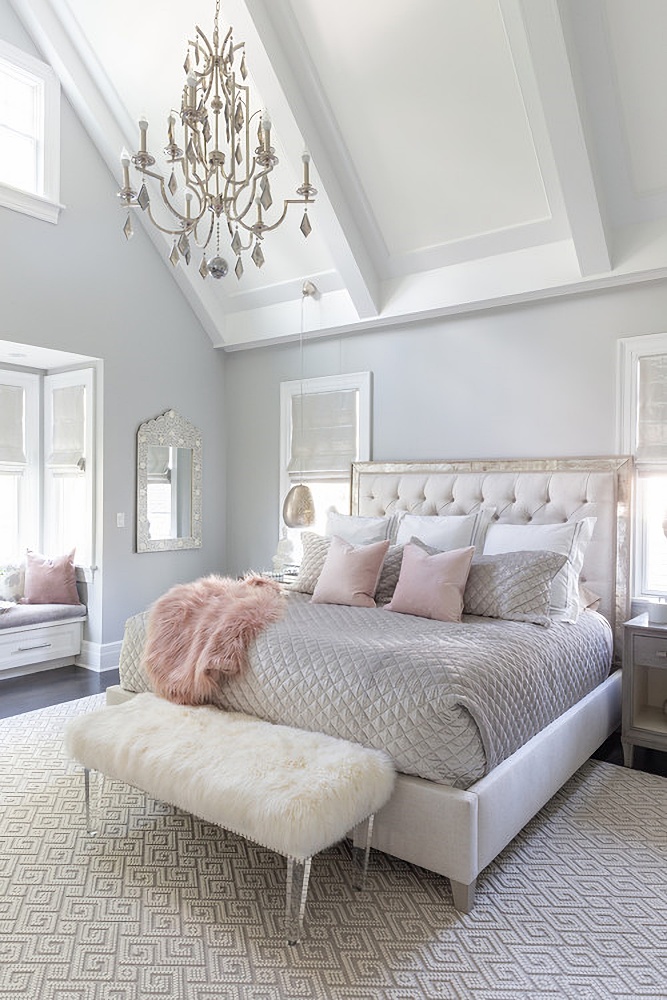
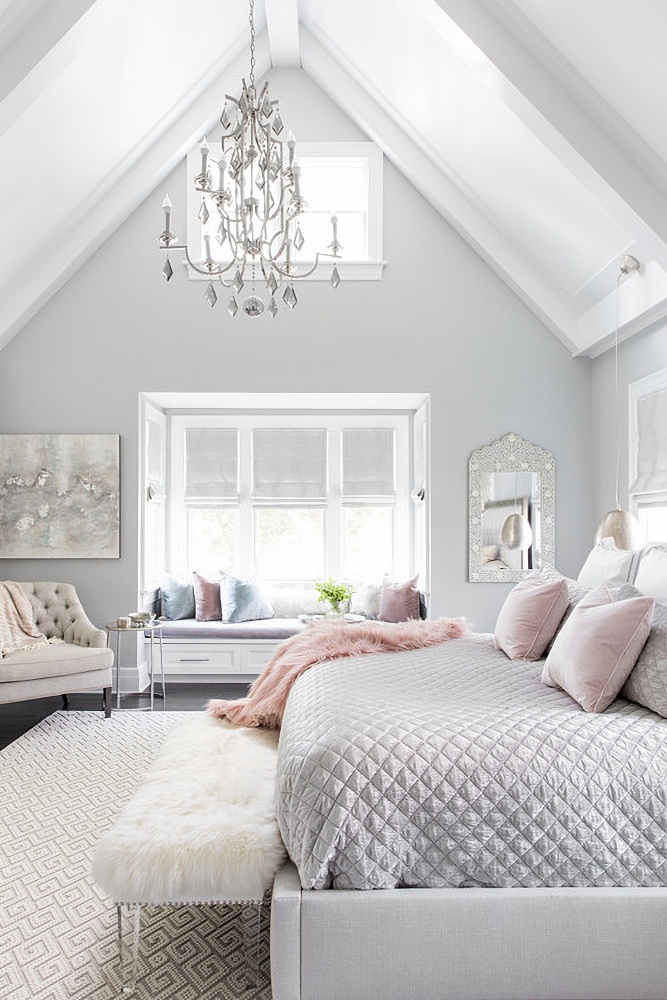
For the final piece of glam, check out the backyard pool and pool house! As if the inside of the house wasn’t perfect enough, the outdoors is the cherry on top!
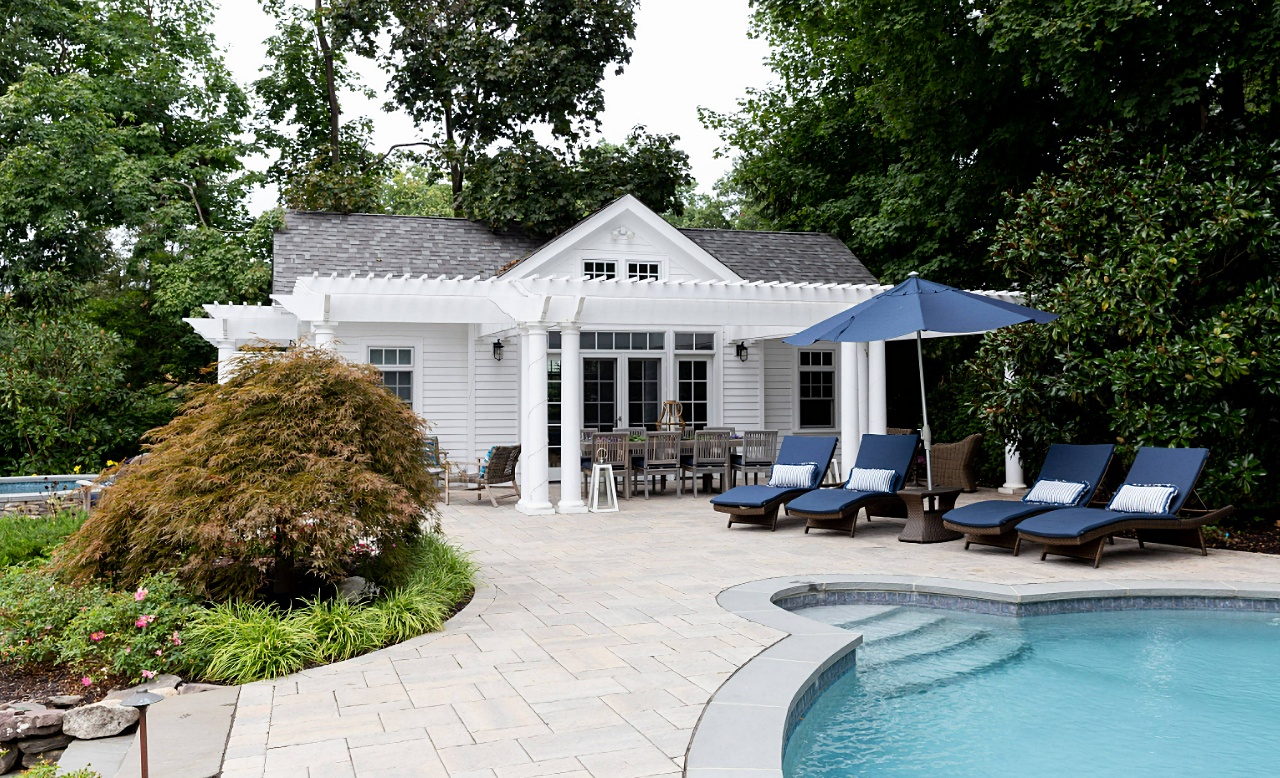
See more photos of this transitional style historic home by Karen B. Wolf Interiors.
See More Beautiful Home Tours
Eclectic Coastal Style in a Maine Home
Colorful Airstream Camper Makeover
Cozy Living in a French Country Cottage


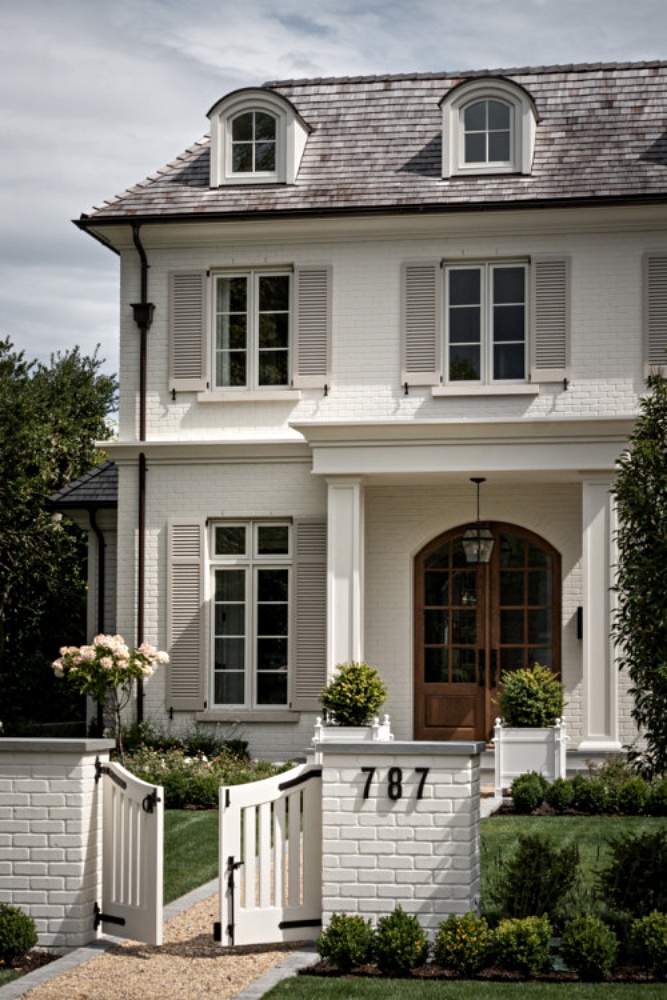
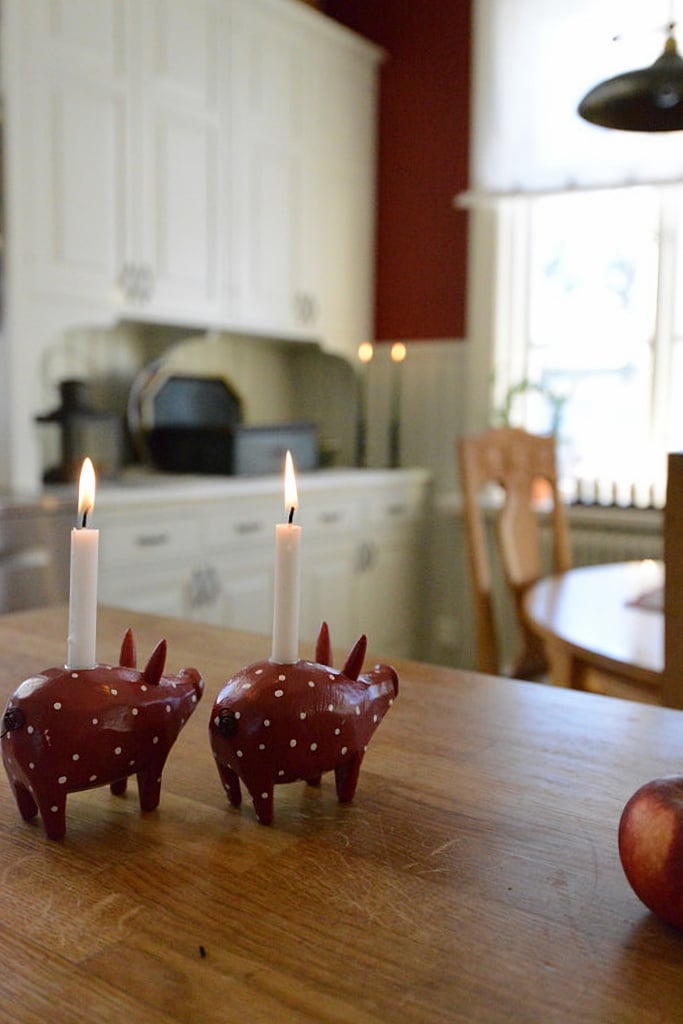
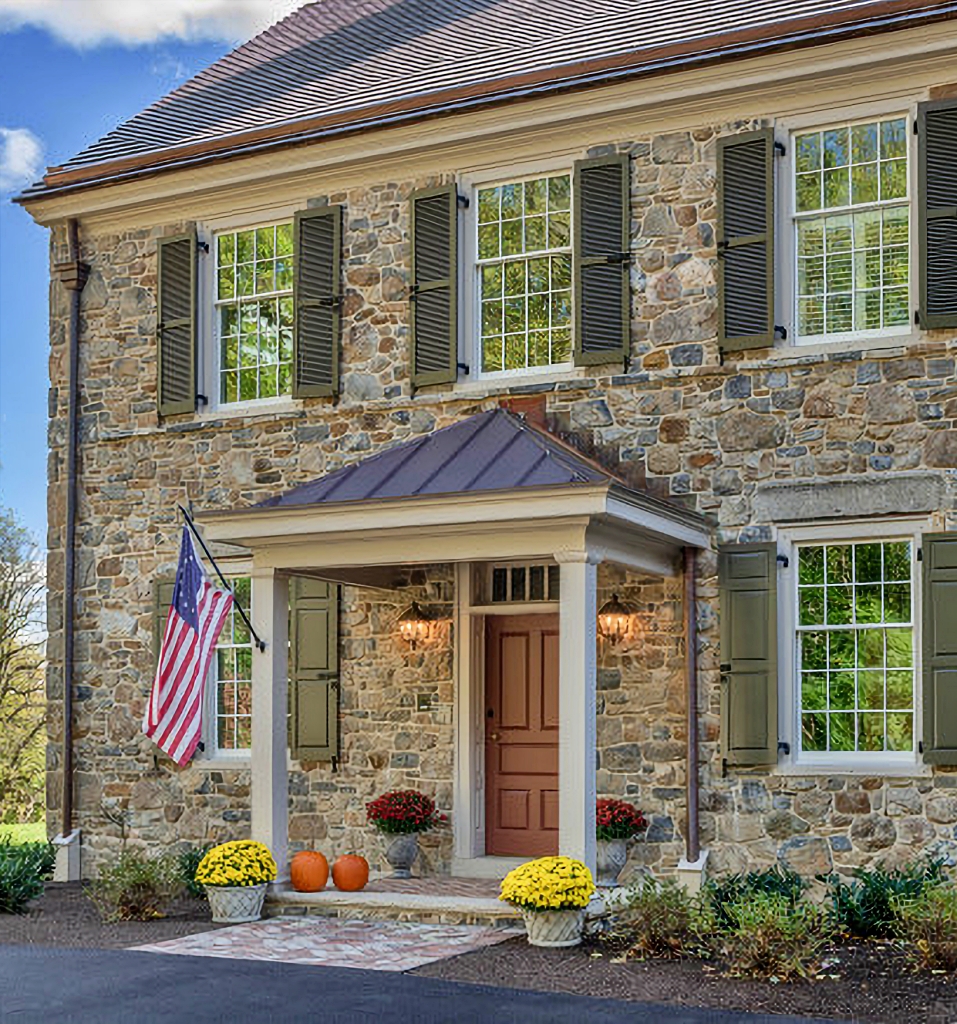

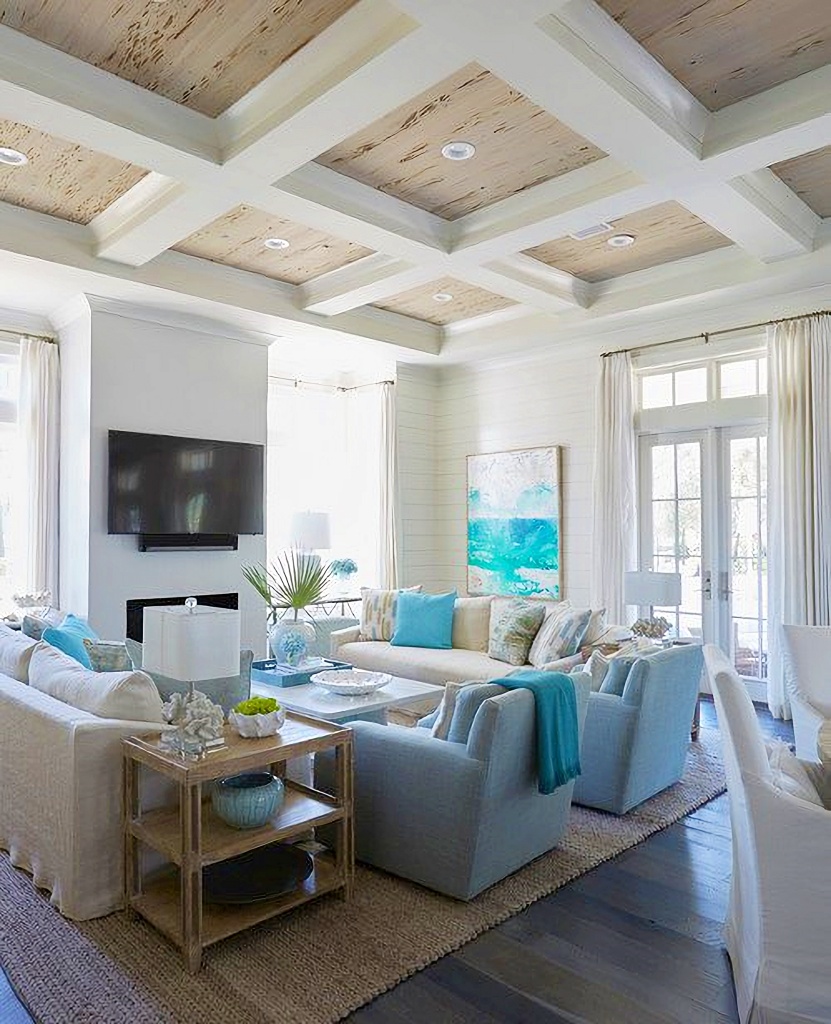
While it’s all very beautiful, It’s just a bit too over the top glamorous for my taste. All I would need is the pool and pool house! But I am just a country girl at heart.