Light and Dark Decor in Craftsman Home
Enjoy the best of both worlds in this craftsman home that uses both light and dark decor to their fullest advantage!
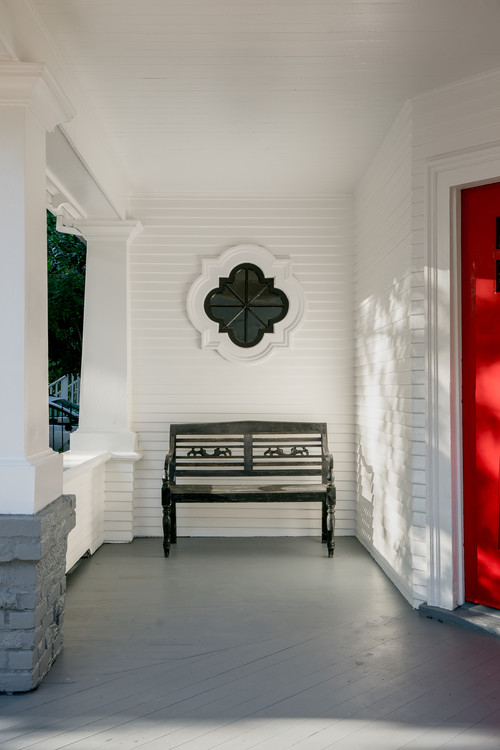
Step inside this cozy, charming craftsman home and be greeted by dark, rich wood work! The first house I ever owned had wood trim like this. It was a Sears catalog home and the moment I stepped in the front door and saw the trim I said, “this is it!” We made an offer that day and month later we moved in.
So many details in the living room here catch my eye. Obviously the trim knocks your socks off, but then there’s that beautiful gray fireplace and unique light fixture above. A pair of comfy leather chairs is perfect in this space.
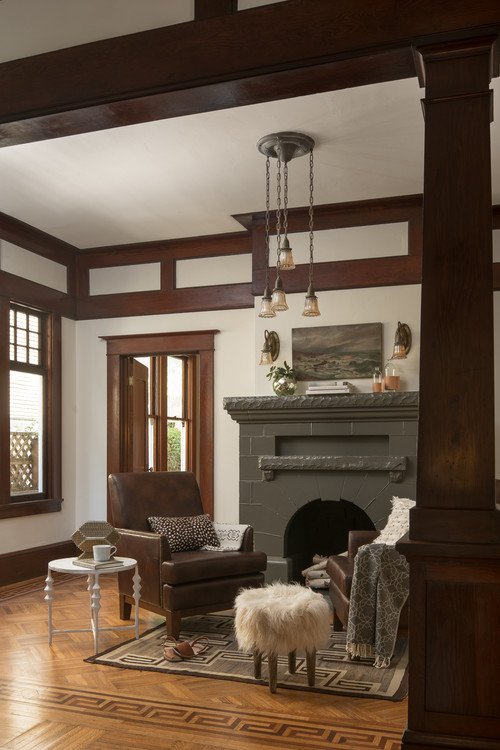
Look at the intricacy of the inlaid wood flooring and the beauty of the mullioned windows. Note how the pendant light mimics the look of the windows.
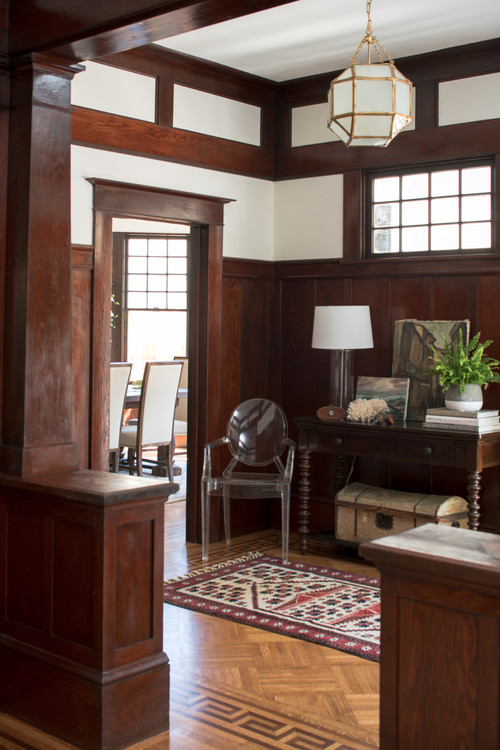
We had two built-in cabinets like this in that Sears catalog home we purchased many moons ago for just $59,000. The leaded glass and mirror are almost identical the one that lived in our dining room.
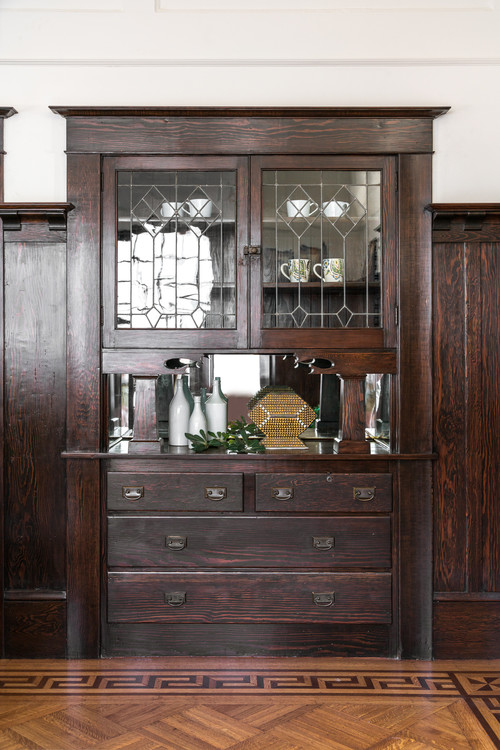
Mosey on into the kitchen and you’ll find the light and bright spaces of this craftsman home.
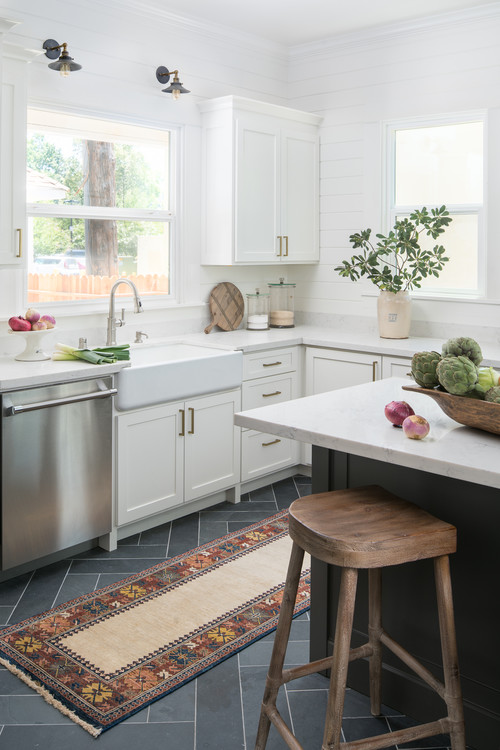
I love the stove hood with its pair of matching sconces.
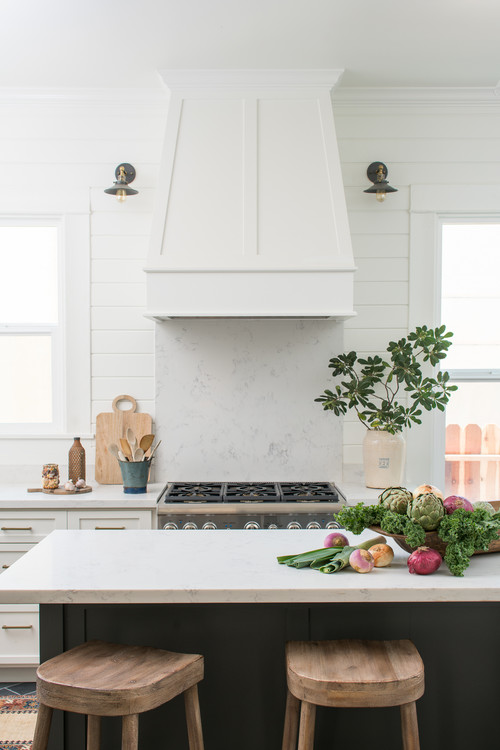
Pretty wooden stools hug the gray and white kitchen island. Such a beautiful kitchen and not what you’d normally expect to see in an older craftsman home.
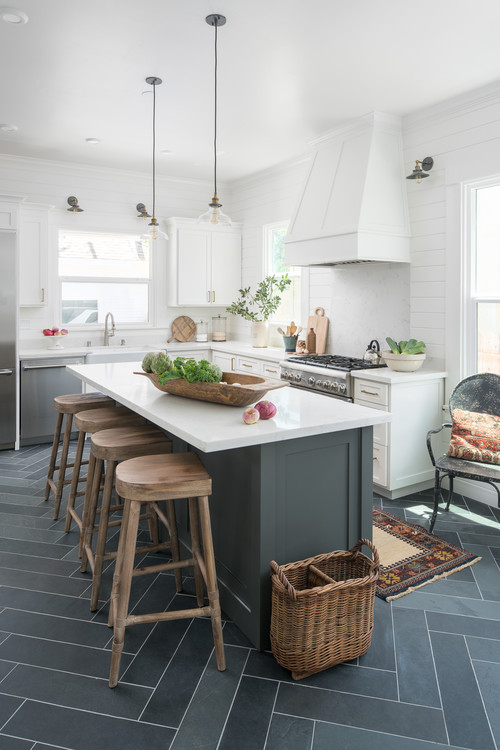
A built-in bookcase in the kitchen is painted white to keep the light and bright theme going.
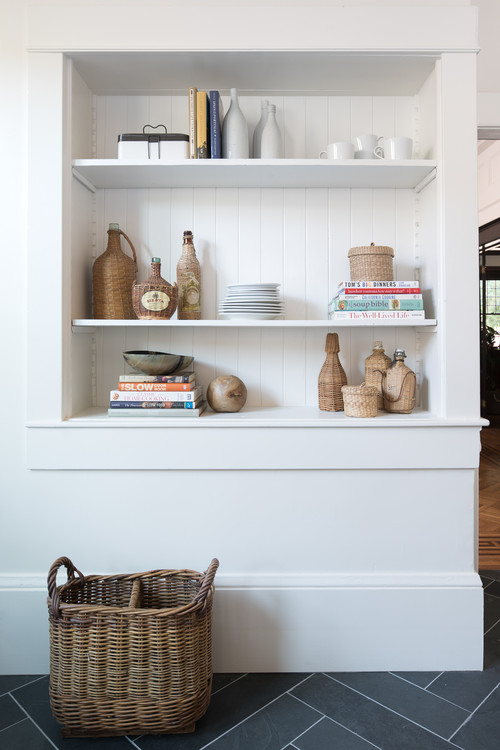
The bathroom ha a nice wide double sink vanity with plenty of storage.
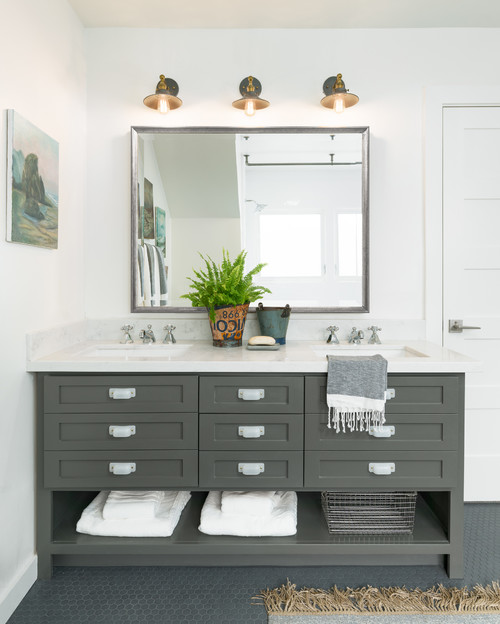
A sliding barn door eliminates the challenge of a door swinging into the room and causing a traffic problem. A beautiful tiled walk-in shower is situated across from the vanity.
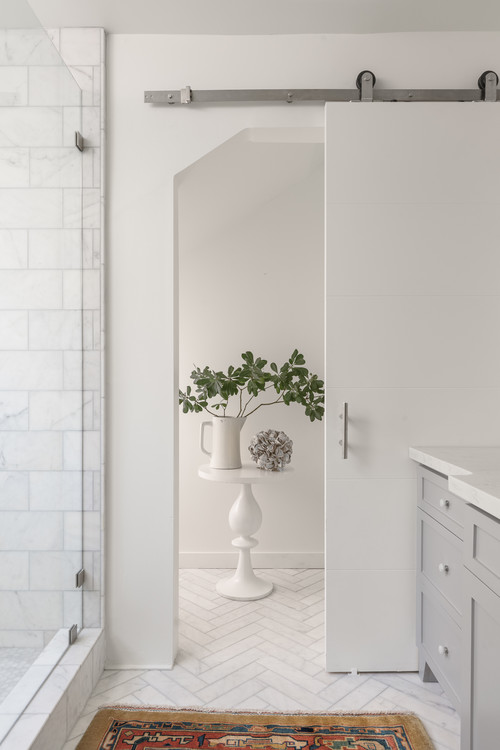
You can see more of this light and dark craftsman home by Katie Denham Interiors over at Houzz.
Enjoy More Home Tours:
Farmhouse Style at Rooms for Rent
Shabby Chic Romance at Aiken Gardens
Country Color in New York at Golden Boys and Me
Vintage Style at Daisy Mae Belle

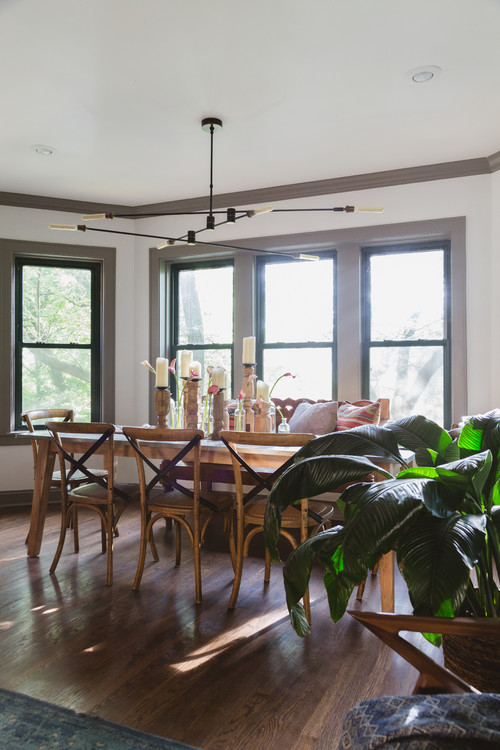

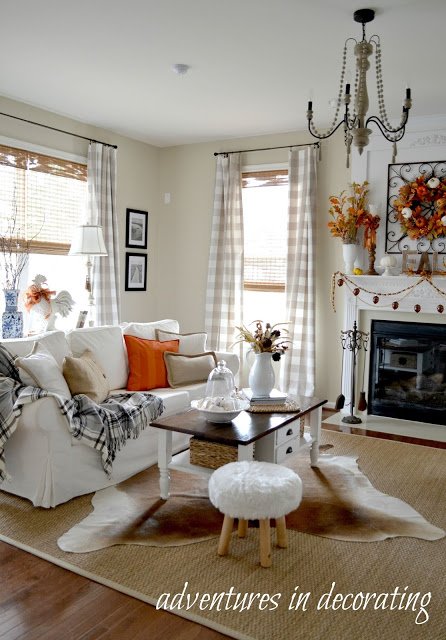
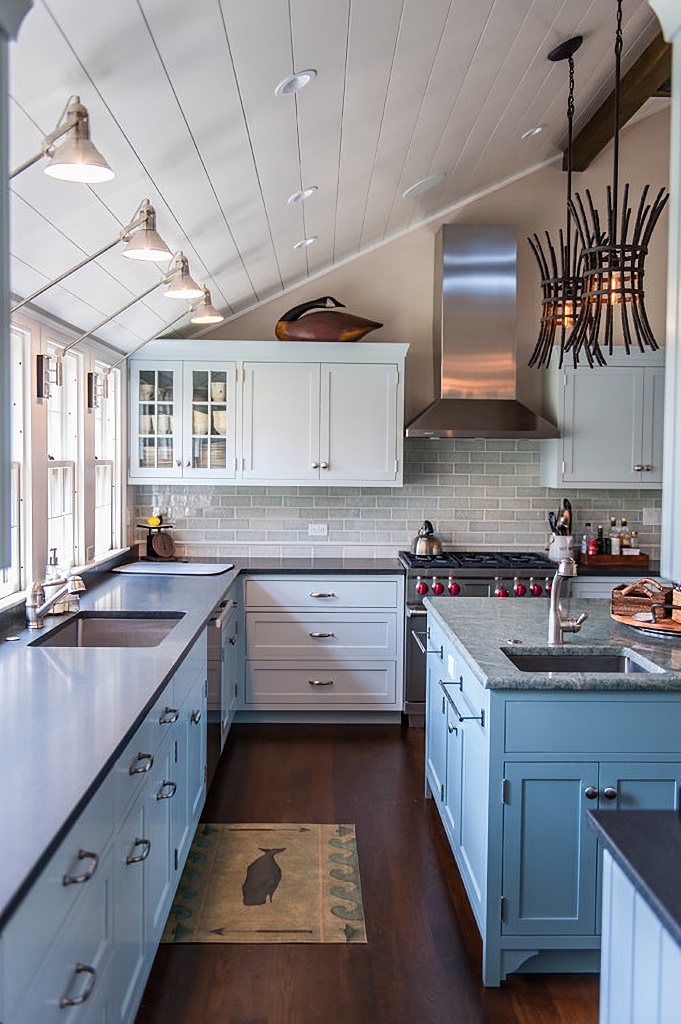
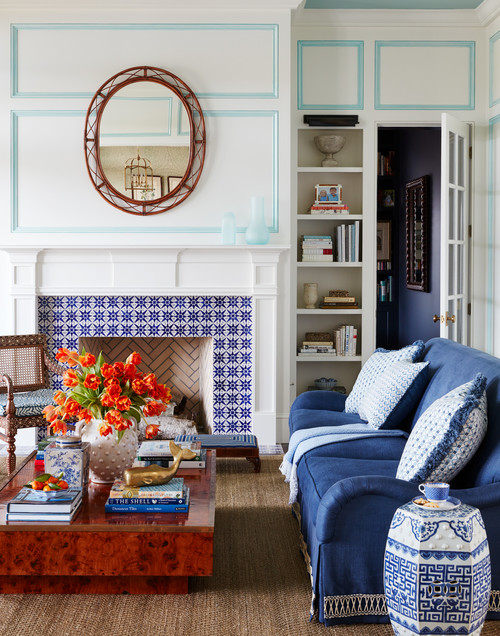
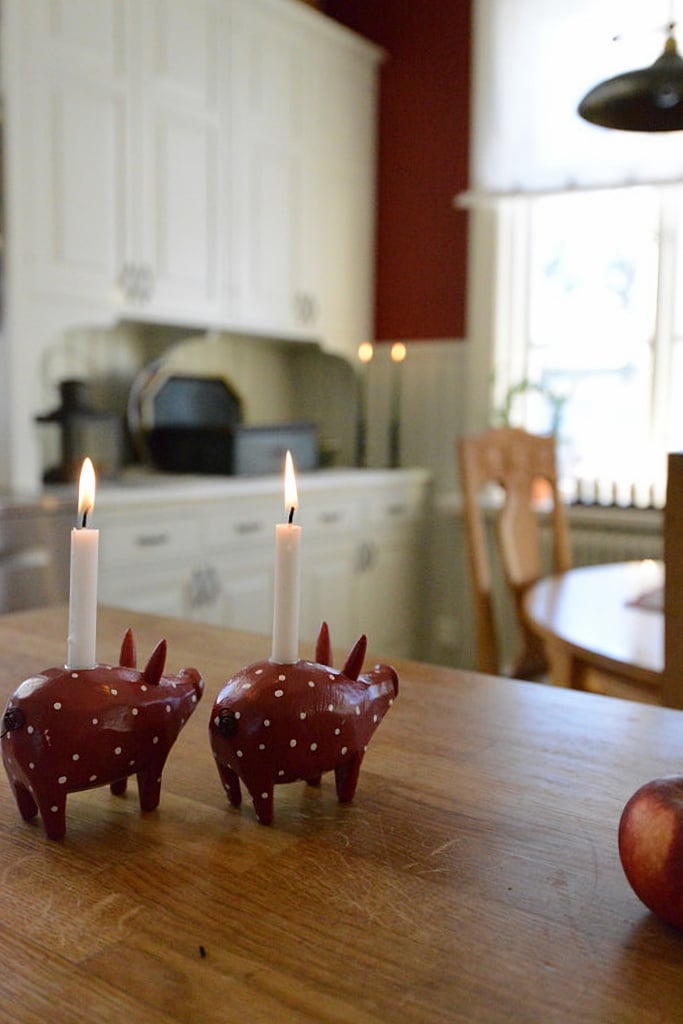
While I’m not too fond of the darkness of the first part of the tour, I can appreciate its beauty and would have expected to see at least some of the Craftsman look continuing on into the kitchen. It’s like two different houses and I feel they don’t quite go together. Love both styles, though.
I agree. The kitchen is lovely, but I actually prefer a Craftsman style kitchen myself, especially in a Craftsman home. A white kitchen can be done in a craftsman home – my grandmother’s craftsman home had a white kitchen originally, but it blended with the rest of the home.
I’ve seen this in some older homes in my area – beautiful warm original details – and then a very mid 2000, cool, gray and white bathroom and / or kitchen.
All in all a beautiful home though.
I am glad they kept the built- in cabinet in the dining room. There was one in my house just like that that was removed. I have only proof of it in photos the family gave me.I have mixed white woodwork in my house in the kitchen due to it;s small size. we built new-old dark woodwork around the living and dining room windows and the top of the mantel. ti looks amazing! Light grey ship lap and lighter grayish walls complete the feel of the rooms. I do agree they should have put some dark wood such as the range hood color dark wood. My counter tops are black brown granite and dark floors help to tie it into the rest of the house. Don’t be afraid to blend light and dark it adds interest and drama to an old home. Our house dates 1896 and had all the period detail removed..
WOW! What a warm, welcoming, cozy home! Thanks for sharing. I especially liked the ceiling and high wall moldings that was shown in the second picture. My home dates back to 1903, and has a few of these elements,
Do you know where the got the floors and the color of cabinets?
Thank you
I have a California 1915 Craftsman home that had all the original wood and built ins painted white …UGH, white. It took 2 years of dental tools, stripper, heat guns and blood sweat and tears to bring them all back to its original glory and “meant to be” state. My kitchen is 100% original-and white. All white cabinets which was considered “sanitary” and most 1900’s kitchen were white-or some unpainted fir.
There is no place in the kitchen for a refrigerator-so we have 3 undercounted drawer units ( kitchen aid)located in the back porch area. Not the most convenient but the best solution.
Old homes speak to you-and we need to listen. No open concept, no all white, no gray, let them be what they were intended to be. Yes-we have freedom to make our homes whatever we want, but historic homes are to be cherished. It is like a perfect tea set, once one chip is in one of the cups-it is no longer desired or perfect. When we chip away at old homes, removing historic original fabric-they become less valuable and desirable . Don’t be hasty to jump on the all white and bright trend-live in it-let it speak, settle in awhile. Old windows can be restored, old floors can be sanded, old bathrooms can be repaired. Restoring an old home is the ultimate environmentally sound solution. The most green a home can be-Set a spell-let the historic home be what it was meant to be.
If you want all the trends-please buy new or remodel a non contributing home. Leave the historic homes original. Once they are gone-they are gone forever.
Thanks for sharing the homes from 2014. I celebrate all of the incredible women and couples who have grown thriving businesses from home blogging in the past decade. And I miss those more affordable, homey – based on real budget creativity only home blogs. You get a sense that someone really lives in these houses. And they are to human scale. Simplicity is bliss.