Fall in Love with a Chic Dutch Farmhouse: Traditional Meets Modern
I’m going to go out on a limb and predict that the majority of you will fall in love with today’s charmingly chic Dutch farmhouse by Gordon and Johnson Design. Located on Doctor’s Lake in Florida, it possesses elements of cheer and freshness as you make your way from one room to the next. You’ll find just the right touch of color and pattern, too.
Dutch Farmhouse Kitchen
Let’s start the tour in the beautiful kitchen with its rich blue island, arched windows, subway tile, and interesting pendant lighting. Pretty rattan stools provide a place to relax while chatting with the chef.
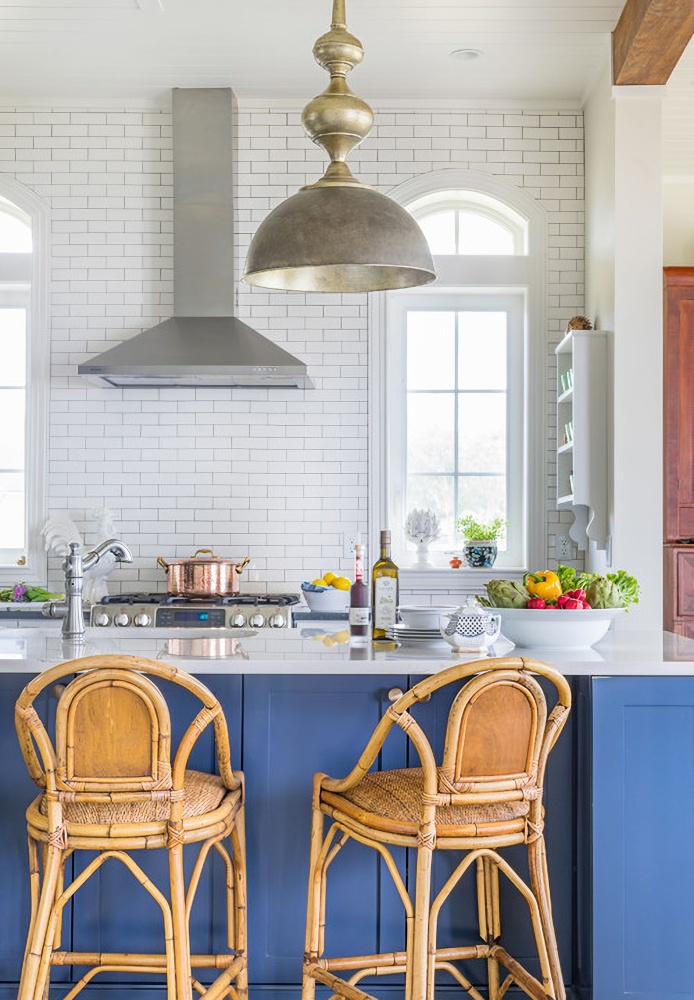
Step back to enjoy the view that’s seen from the kitchen. A gorgeous rug adds pattern and color.
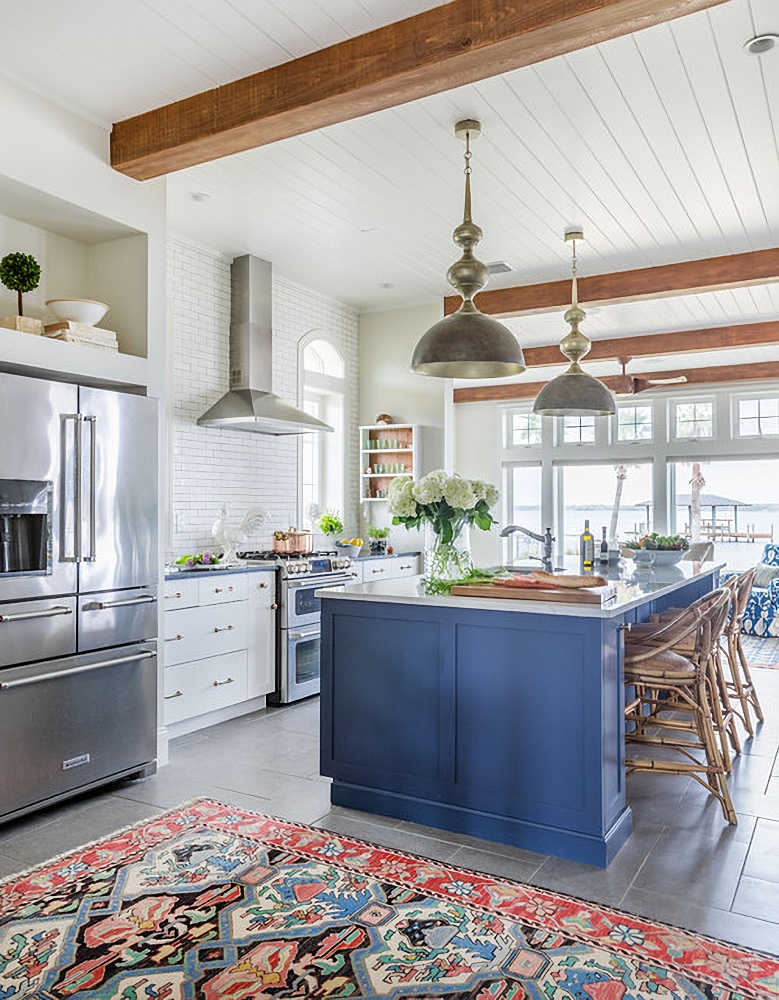
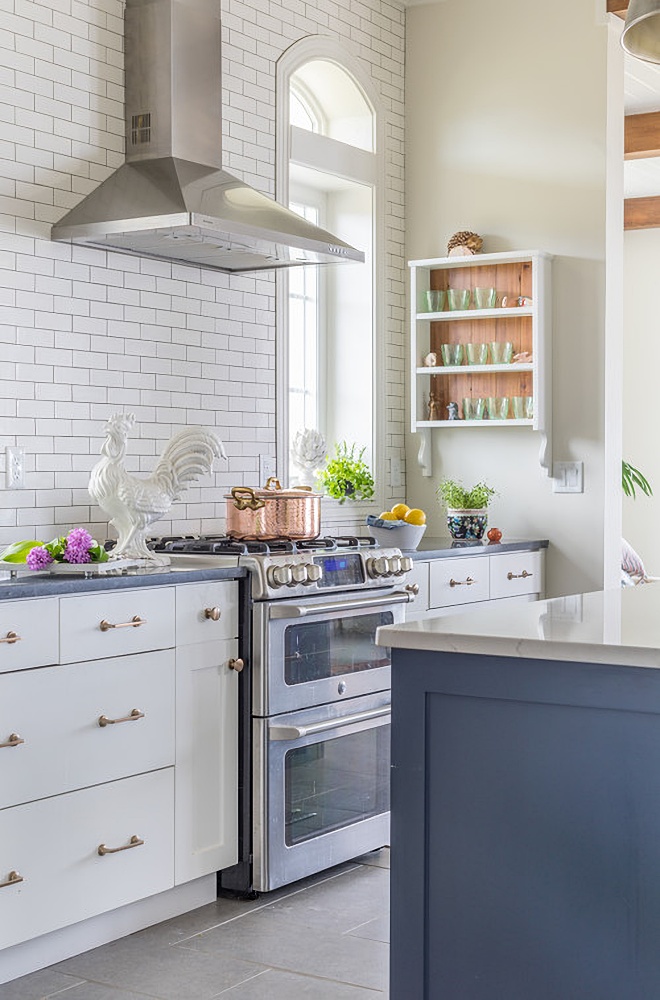
Living Room
This is the living space off the kitchen that reveals the waterfront view through expansive, custom windows. Wood beams accent the painted paneled ceiling.. A pretty blue and white color scheme creates a cozy seating area.
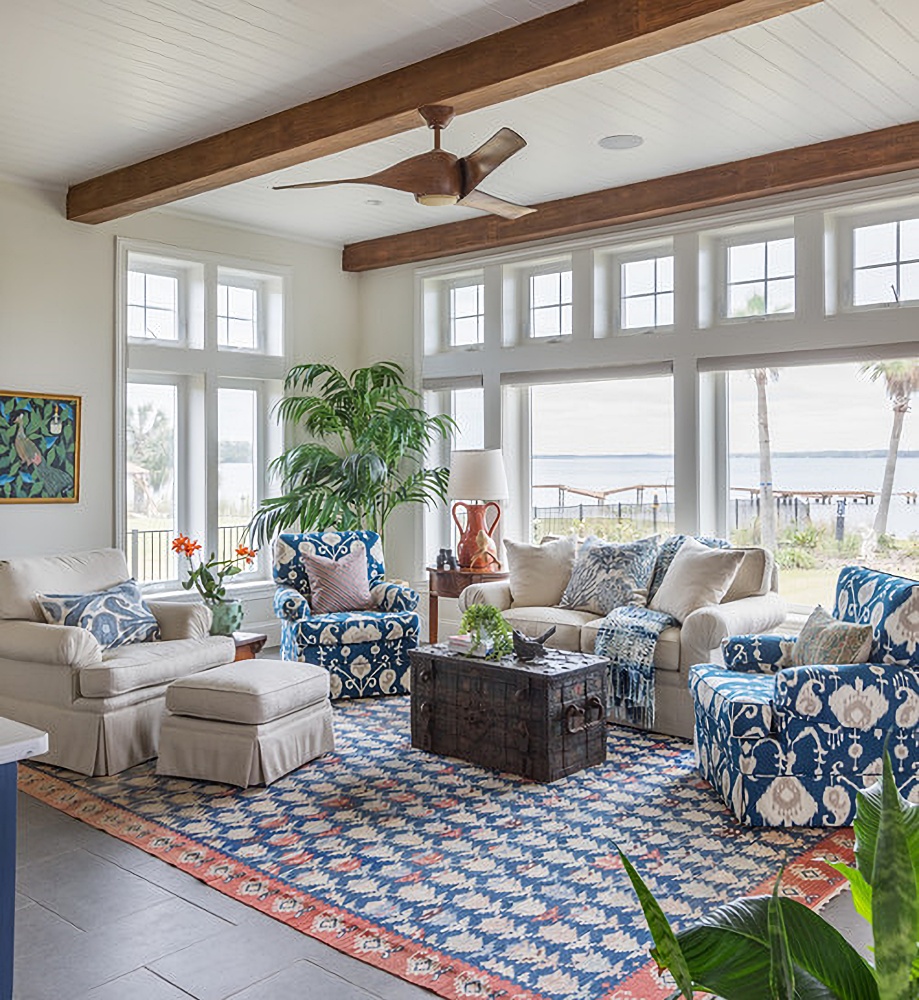
Another brightly patterned rug makes its appearance, along with colorful artwork. The space is tastefully decorated.
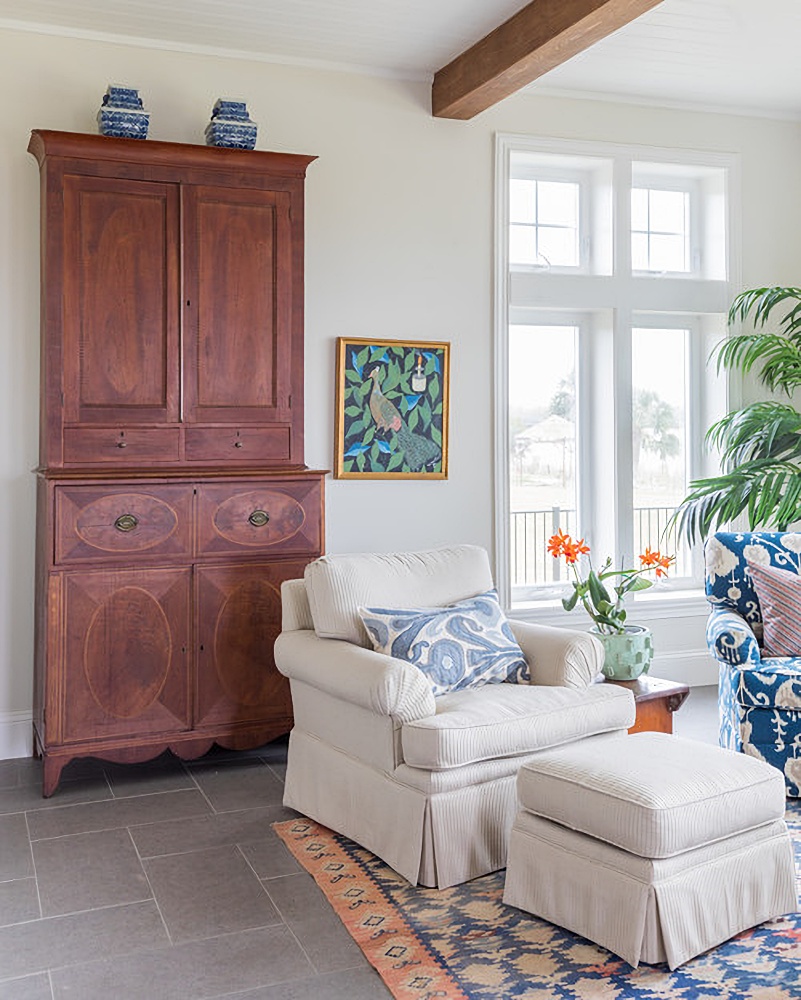
Elegant Dining Room
Elegant chairs gather round the large table in the Dutch farmhouse dining room. The vaulted ceiling lends an air of spaciousness and grandeur. Note the use of another beautiful, colorful rug in the space.
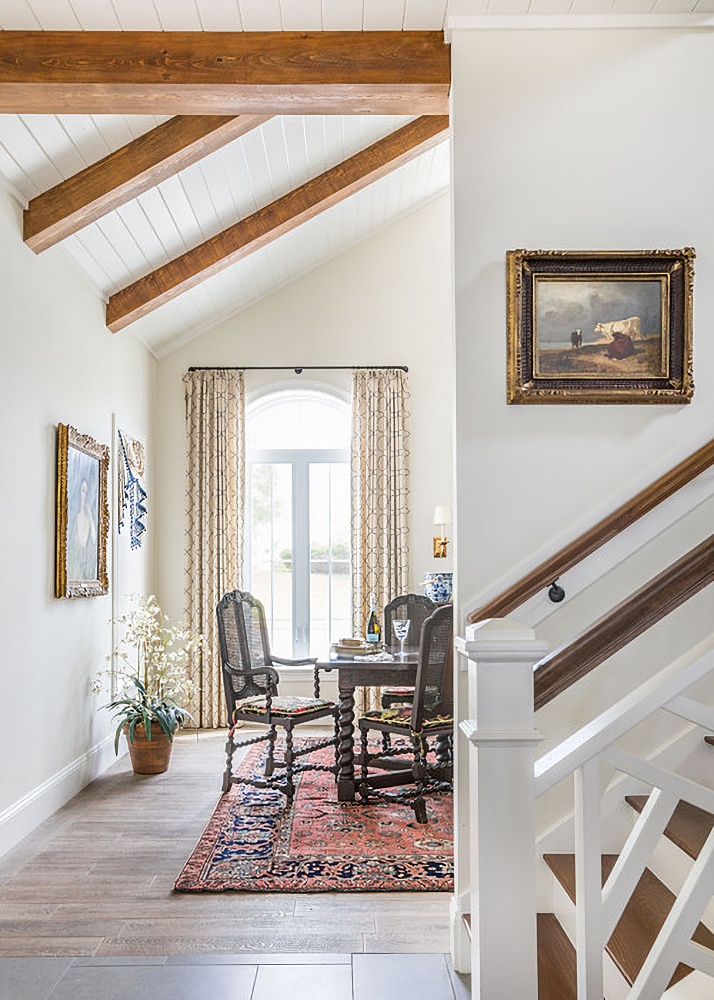
The walls throughout the home are left clean and uncluttered, with simple, beautiful pieces of art making statements in each room.
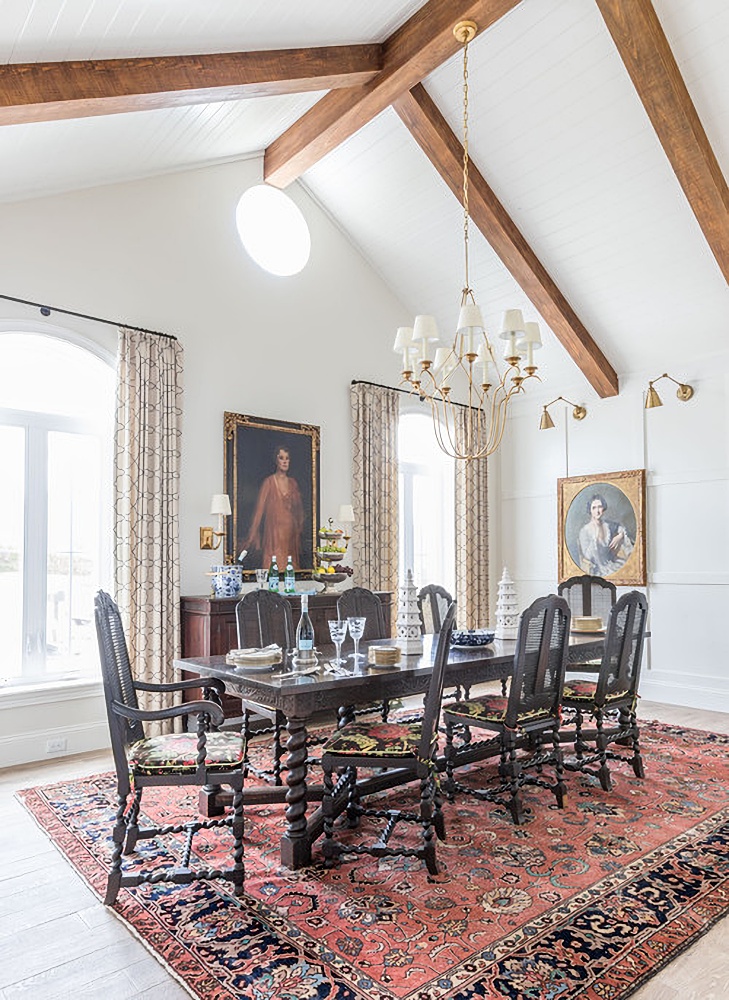
Family Room
The family room carries the same color scheme as the living room. Here, a gallery wall creates a visual point above the sofa. This room enjoys a clear view of the dining room and kitchen. It’s not quite an open concept living floor plan, but has clear lines of sight into other living spaces.
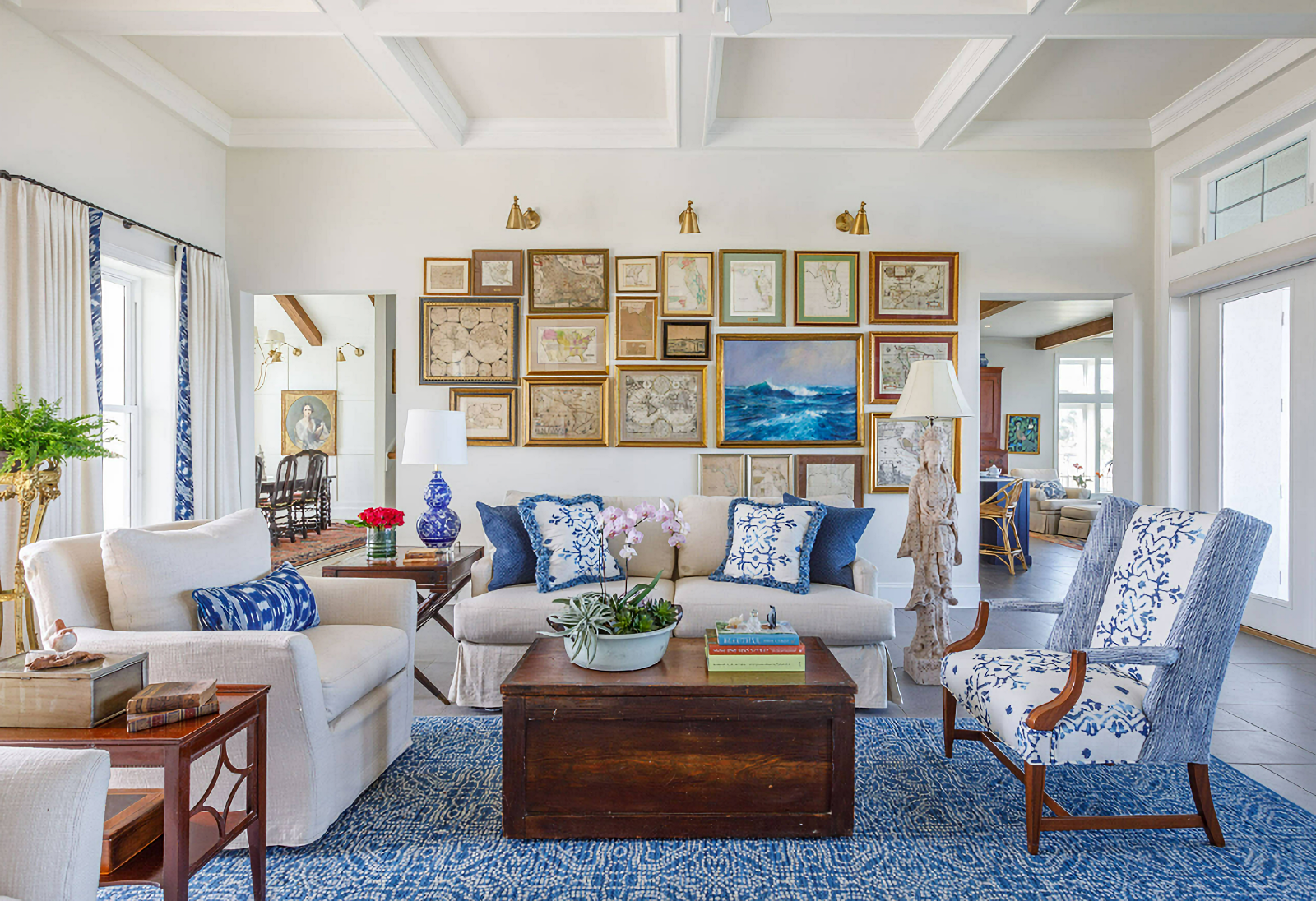
A pair of built-in bookcases flank the fireplace on the other side of the room. A gorgeous coffered ceiling presides over it all.
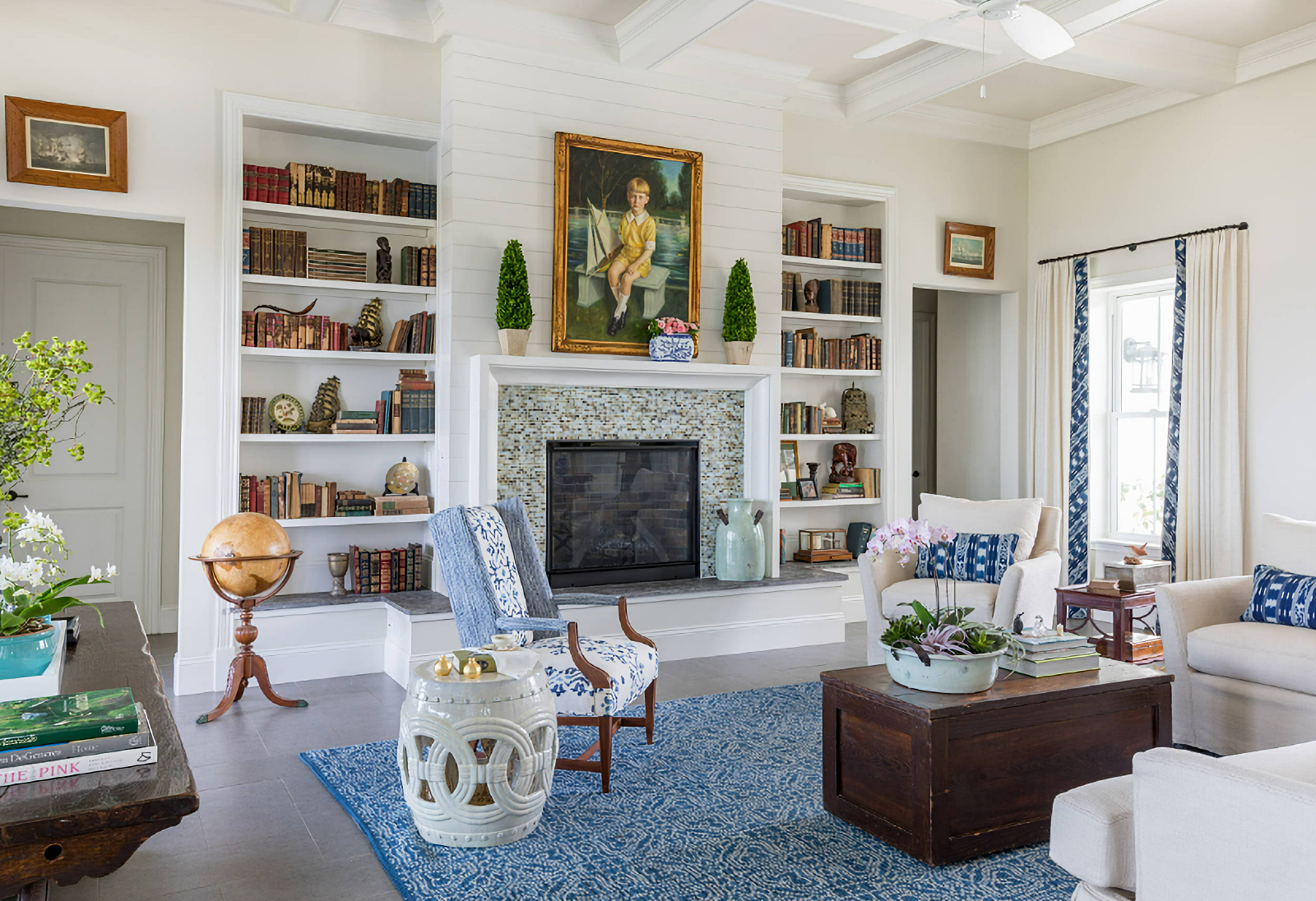
From this angle, you can see the staircase next to the dining room. A pair of French doors leads outside.
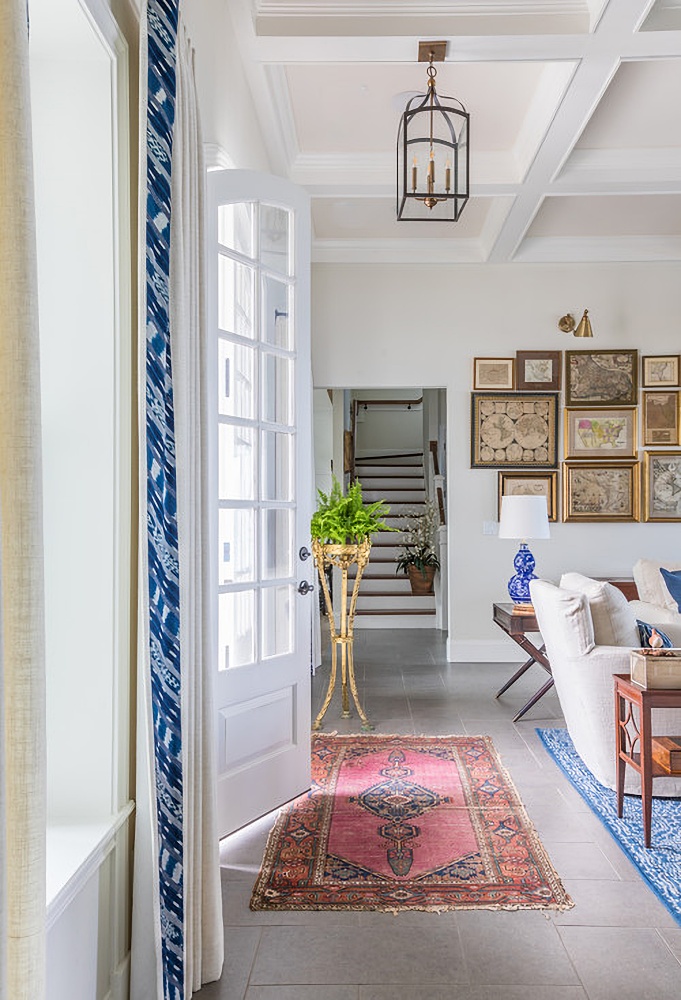
Master Suite Bedroom
Blue and white continues its way into the master suite where a trio of angels presides over the bed. Fresh cut flowers provide additional decoration.

The master bedroom is elegant and luxurious with a free standing tub. Plantation shutters can be closed for privacy while bathing, with transom windows allowing the natural light to still flow in.

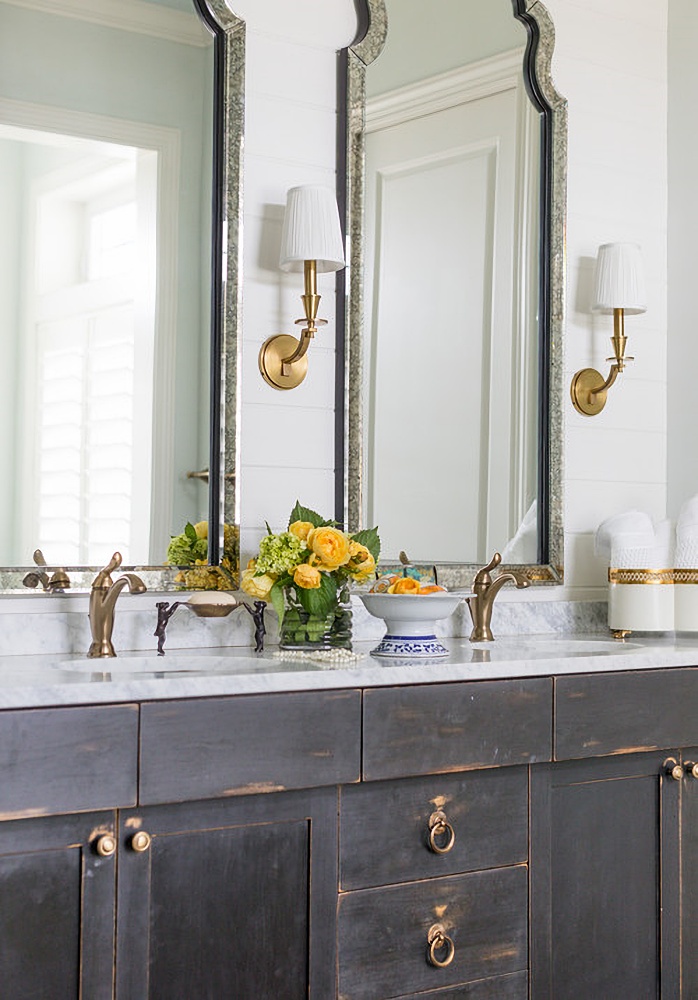
Dutch Farmhouse Exterior
The exterior of this amazing house hints at the custom details you’ll find inside. The front door is emphasized with rich blue shutters while the windows enjoy a shade of khaki shutters.
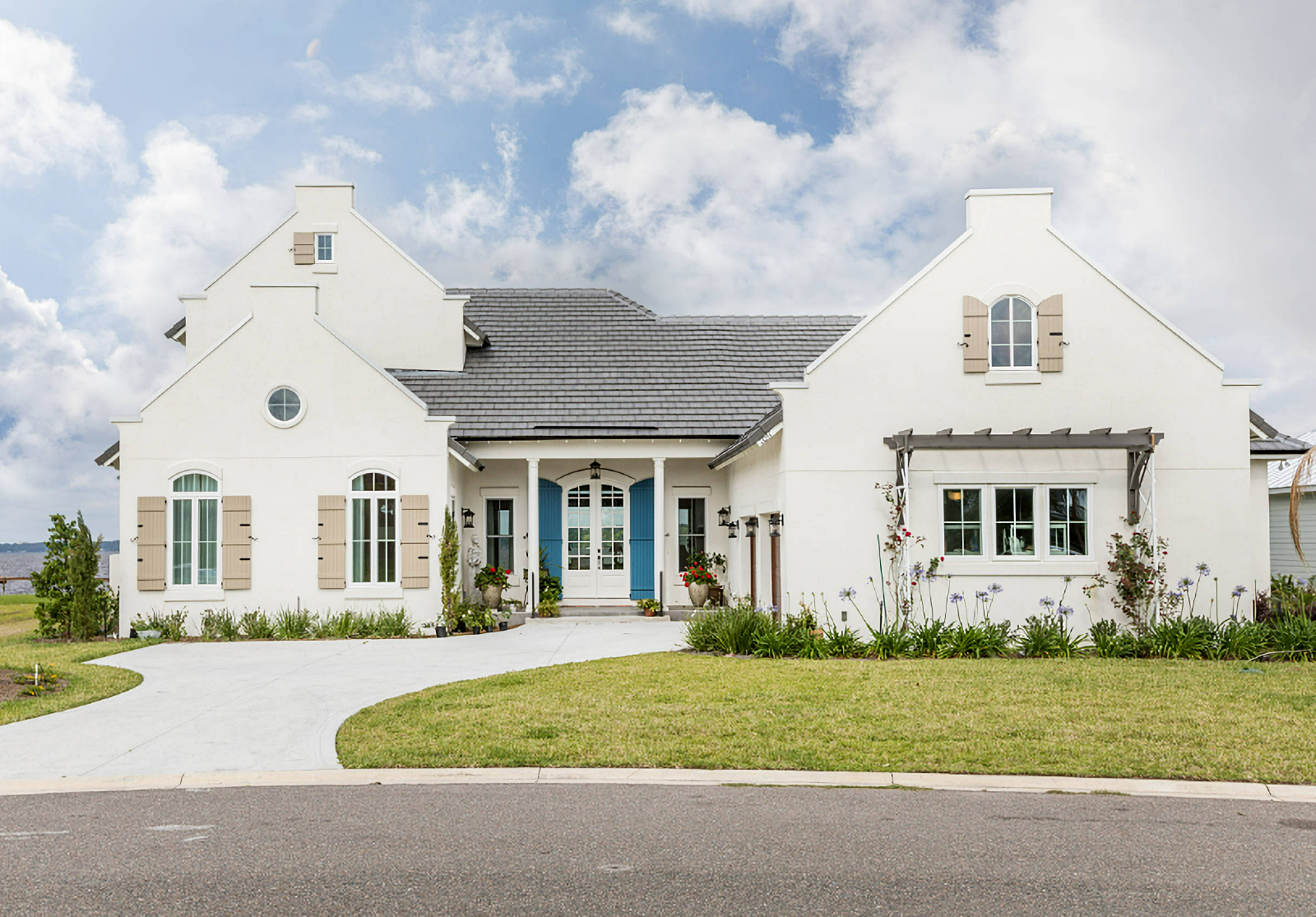
See more of today’s Dutch farmhouse by Gordon and Johnson Design.

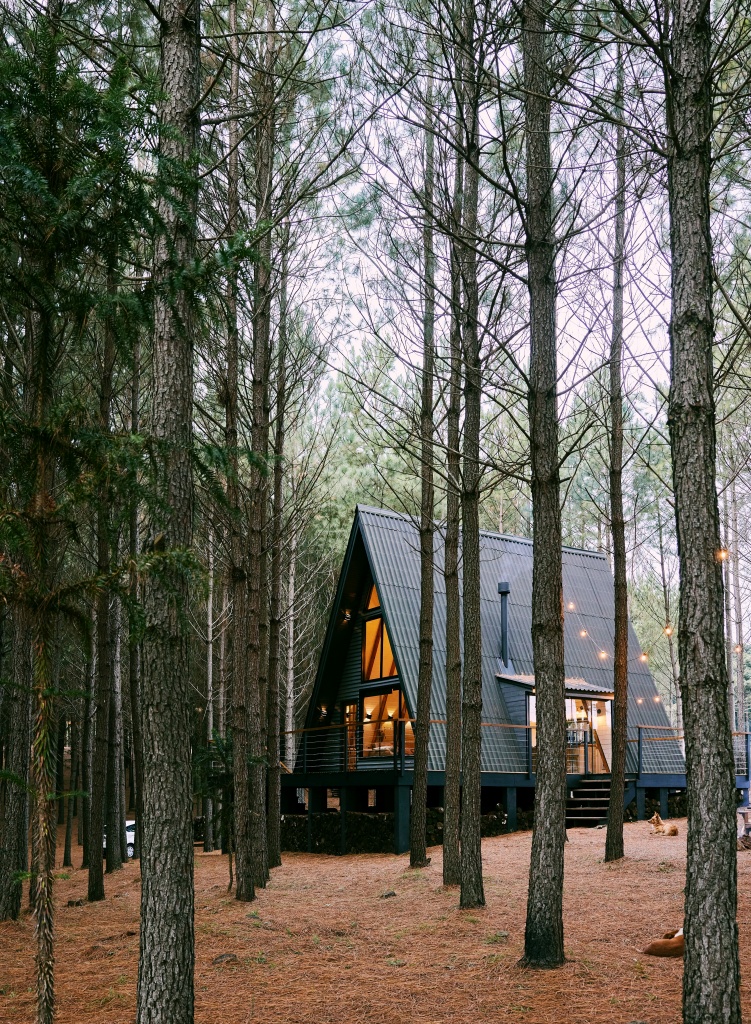
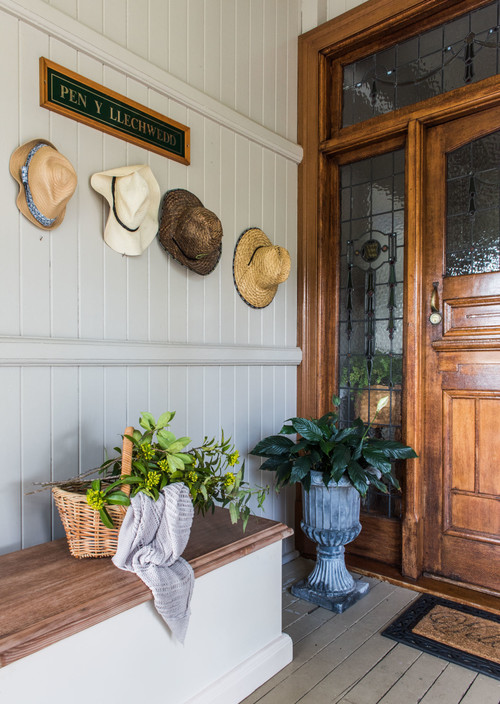
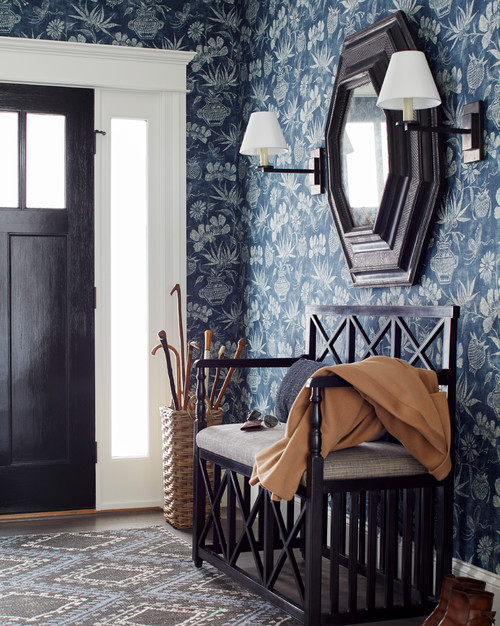
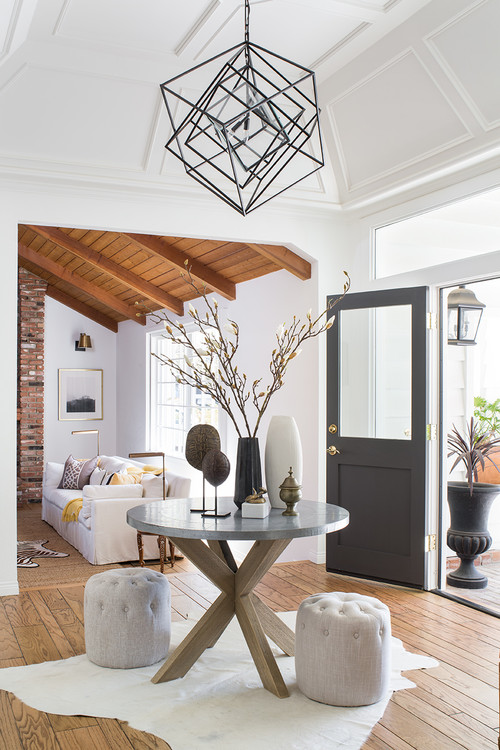

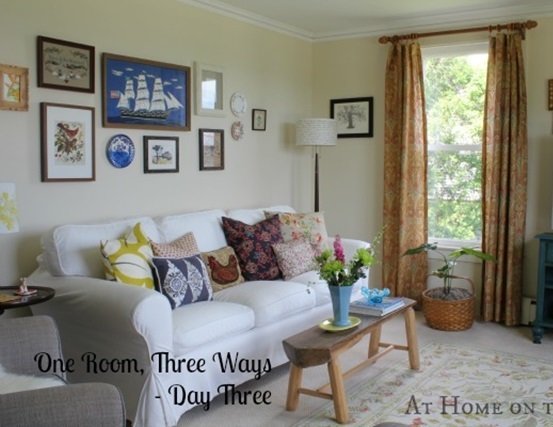
Gorgeous!!
I love the dutch farmhouse. Lovely.
Its so nice to see a different style of home in Florida!! A beauty!
Love this house, except for the subway tile kitchen. Just ugly and doesn’t go with the rest of the house at all. A friend of mine used blue and white patterned tiles in her kitchen, decades ago, her family was Dutch, and it was lovely. And it still looks beautiful today.