Stunning Scandinavian Style Hygge House You’re Going to Love
Be prepared to fall in love with this fresh and bright “hygge house” by Swan Architecture located in Minneapolis. It’s got a clean, transitional style with a bit of Scandinavia tossed in for fun.
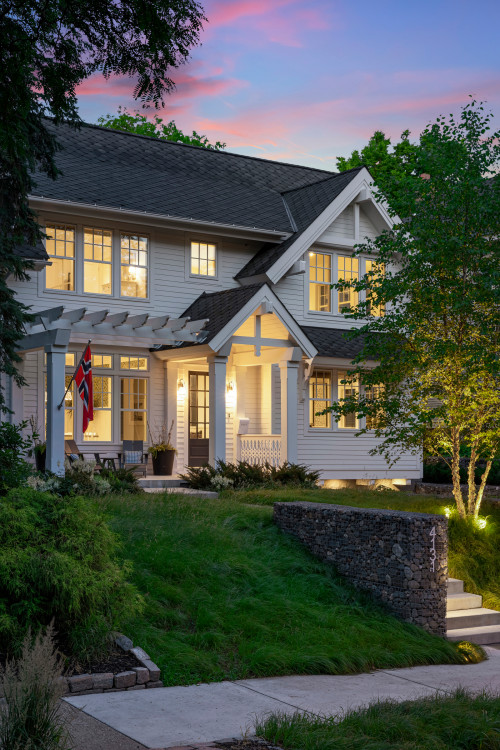
The front porch welcomes you with a pair of blue-gray Adirondack chairs and a unique Nordic railing. A pergola overhead creates the sense of a roof while letting sunlight stream in.
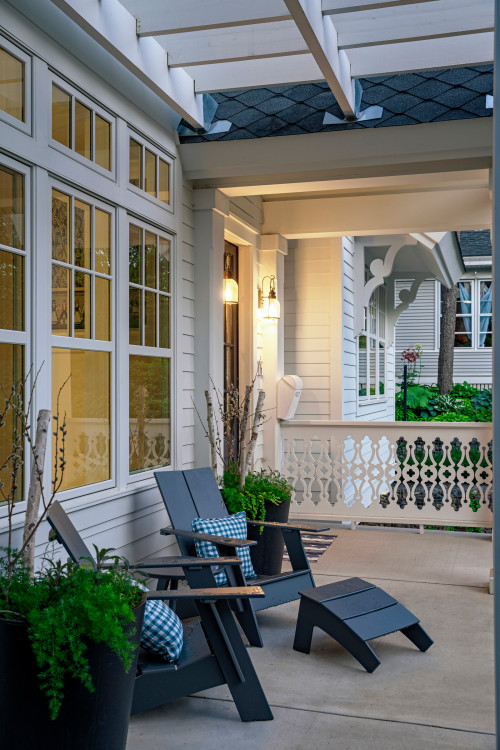
Step inside to enjoy the clean, transitional style of the living room with a beautiful gray, sectional sofa and upholstered coffee table/ottoman. A series of narrow posts create the illusion of a wall at the far end.
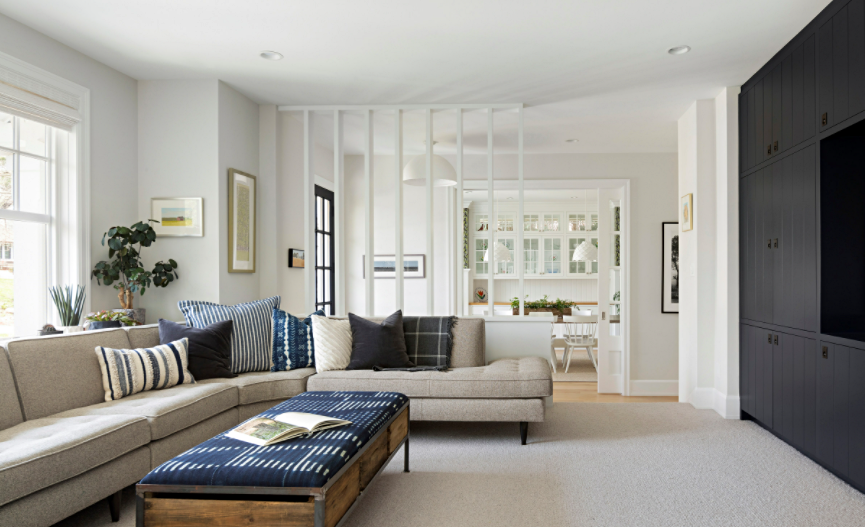
I don’t know about you, but I instantly fell in love with the wallpaper and built-in cabinetry in the dining room. This is my favorite room in the transitional hygge house. White paint and chairs keep it fresh and airy while the green wallpaper and wood tabletop add warmth. Windows are left curtain-free to take full advantage of natural light.
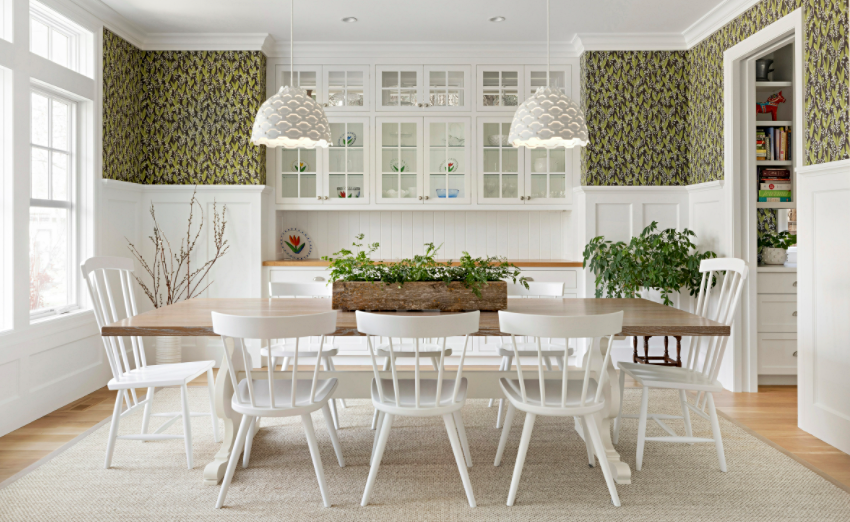
The kitchen, breakfast nook, and family room share an open space on the main floor. Note how the floor planks run in the same direction as the ceiling beams in the family room. You can’t help but notice the beautiful stone fireplace and navy blue kitchen cabinets.
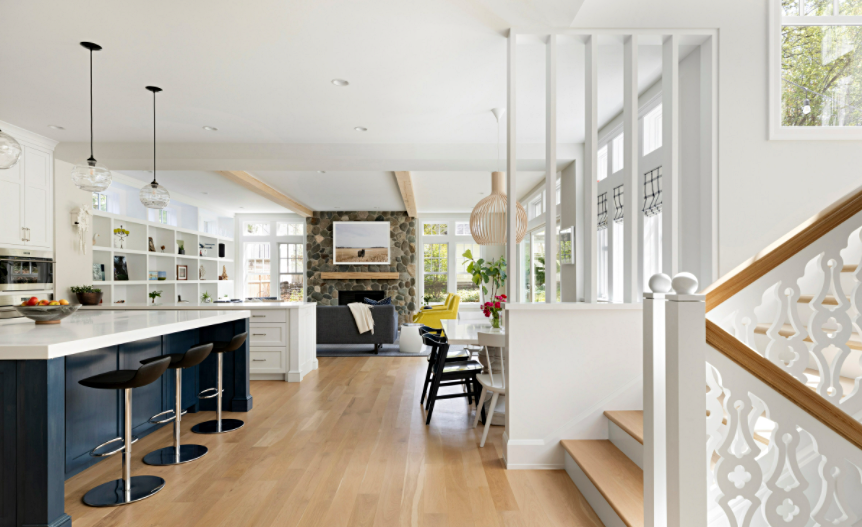
Here’s another view of the kitchen with its navy blue island and white cabinets.
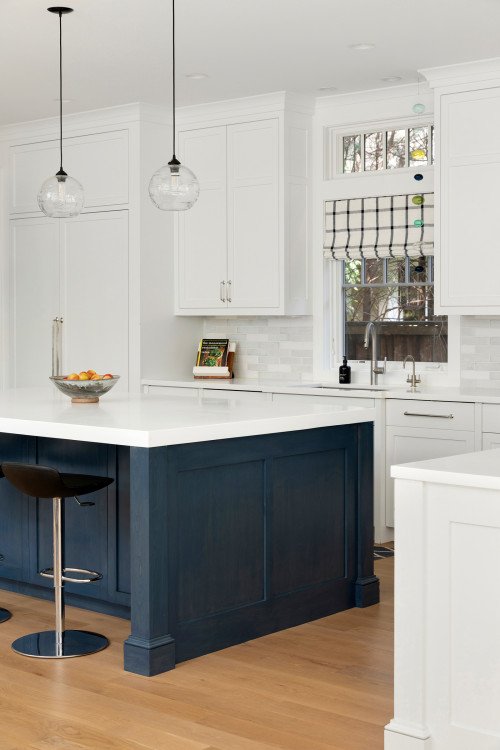
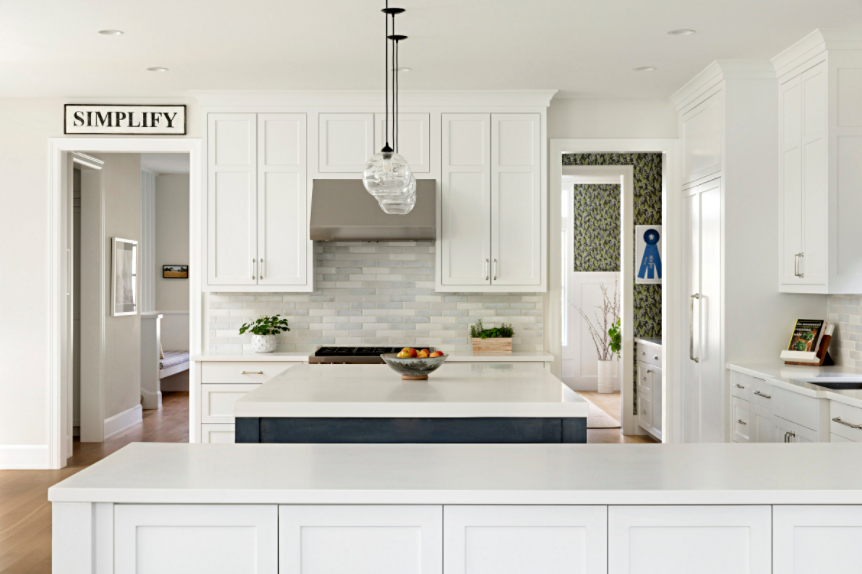
A cheery breakfast nook with a built-in banquette is tucked by the foot of the staircase. Windowpane Roman shades can be lowered if the sun is too bright in the morning. The pendant light has a Swedish vibe and looks straight out of IKEA.
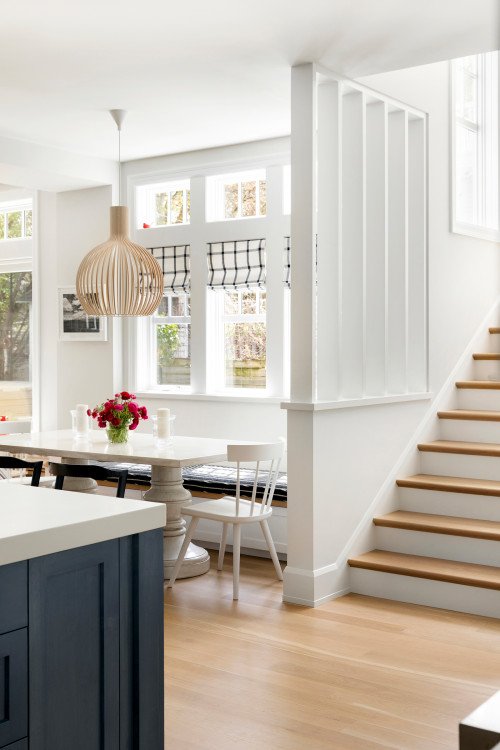
Here’s a view of the family room from outside. Yellow and blue are classic Swedish colors. Gorgeous shelves with tiny windows above line one wall.
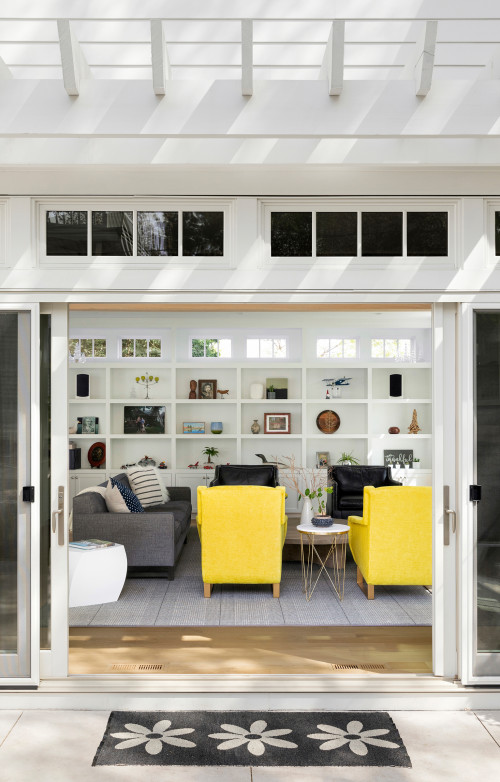
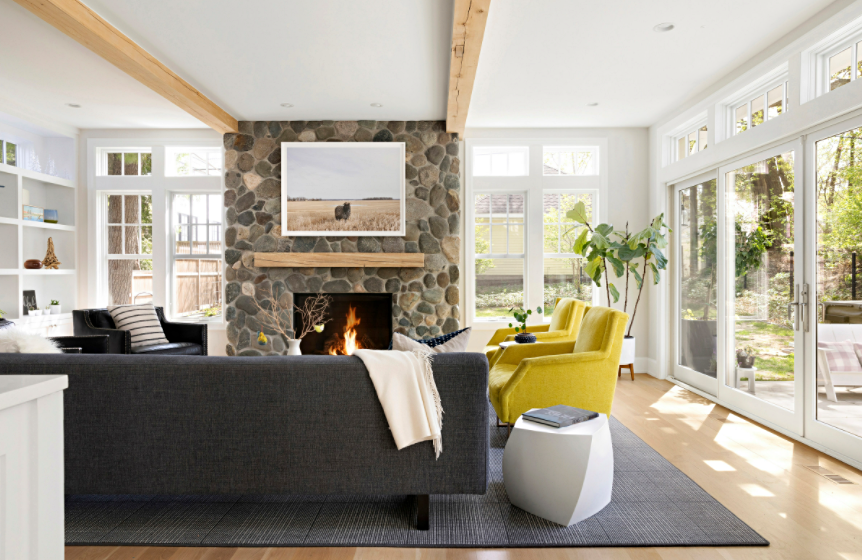
Remember the Nordic style railing on the front porch? It makes its appearance again on the staircase. Don’t you just love all the windows in this house? They add so much character and keep the home fresh and bright.
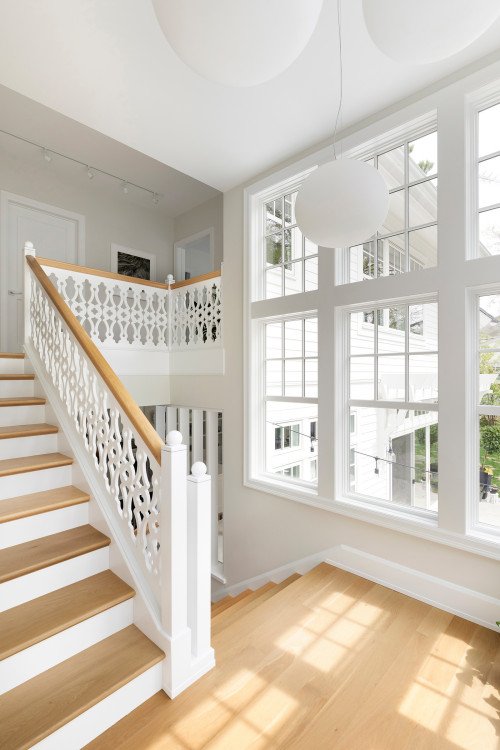
Here’s a view of the stairway windows from outside. The patio enjoys strands of Edison lights and a hot tub.
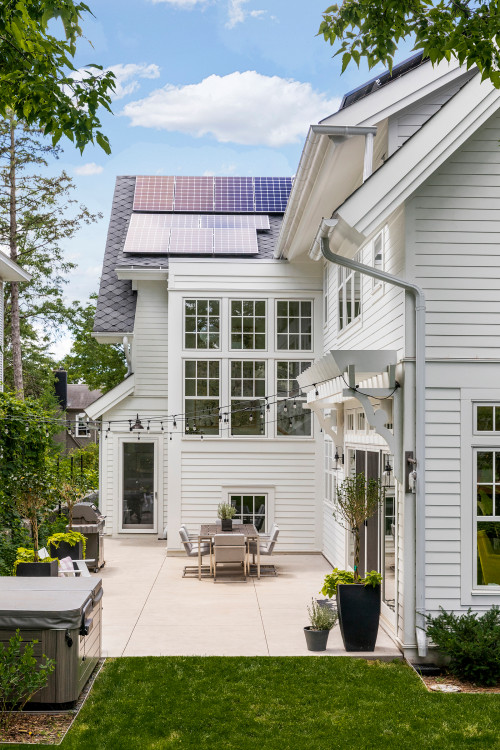
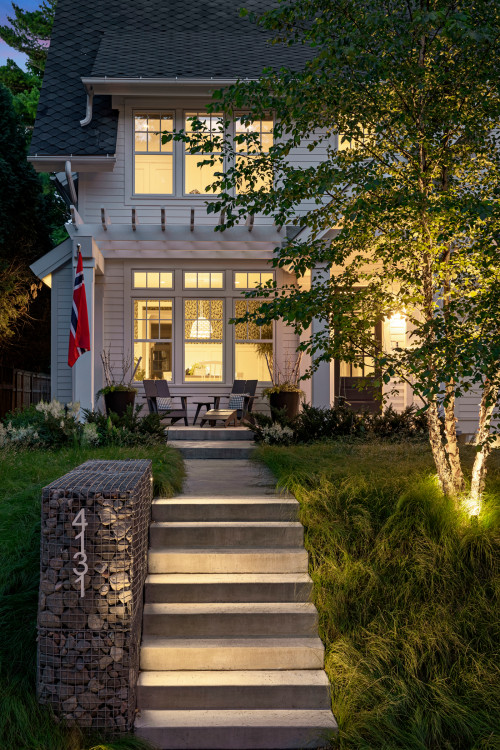
You can see more of this pretty hygge house by Swan Architecture.
Enjoy More Scandinavian Style Homes:
Tour a Swedish Designer’s House
Renovated Scandinavian Style Farmhouse
Swedish Cottage in Wisconsin Countryside


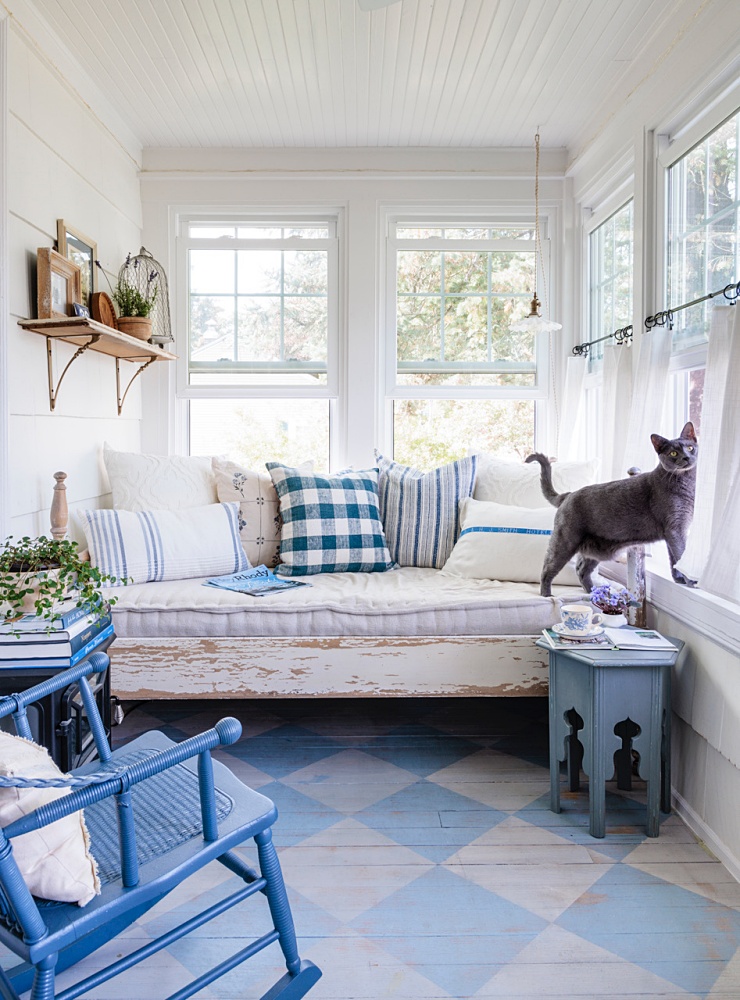
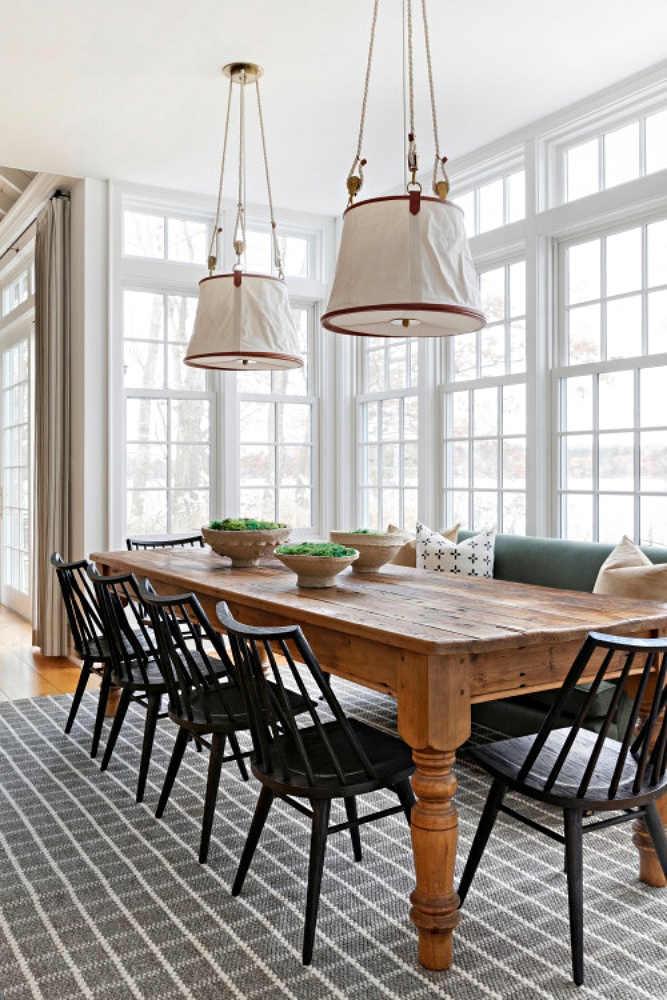
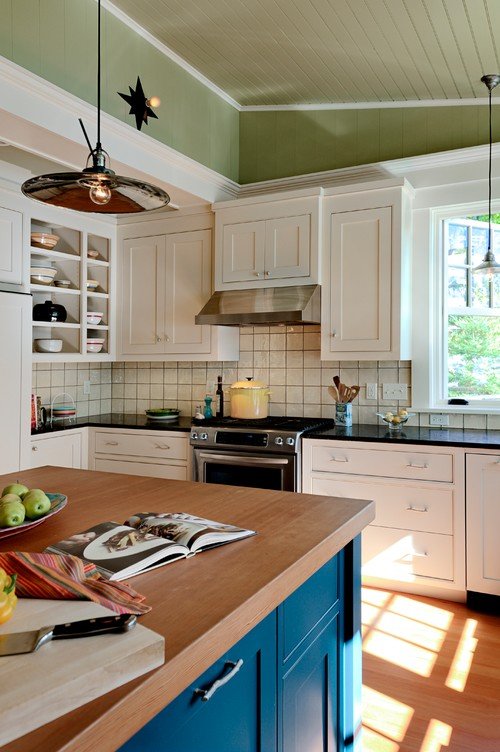
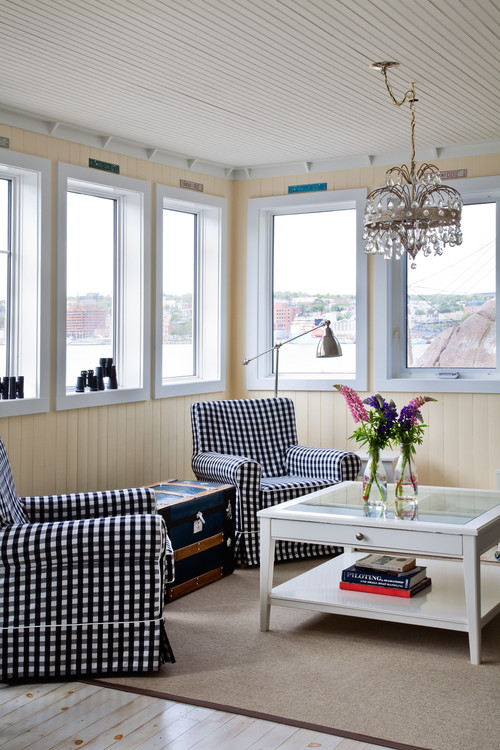
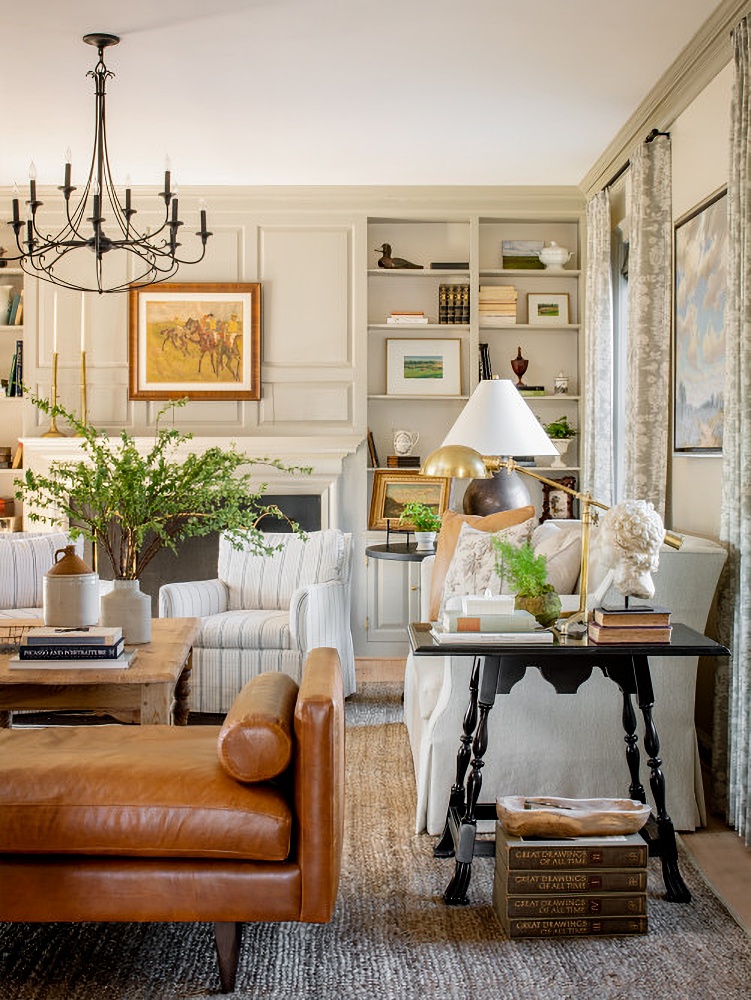
I love all those windows and the staircase design, so creative. thanks and have a great day.
this home is beautiful! Love all the windows and the light it brings into this home.
Breathtaking! Another home I would pack right away for. Love the clean lines and spacious feeling. The twin cities have a lot of those nostalgic feeling neighborhoods that are so enjoyable to stroll.
The rails of the staircase is very pretty and so much light with all the windows. The porch is cute too.
I absolutely love everything about this home. Beautiful!