Small Space Decorating Solutions
When you live in an older home, you often struggle with decorating for modern living. A hundred years or more ago, houses were designed for a different lifestyle. Over the years I’ve learned to meet some of these challenges head on. Following are some of my favorite small space decorating solutions.
Consider traffic patterns. Sometimes you have to get creative with smaller rooms because you’re dealing with both space and traffic issues. In this pretty white room, small white love seats face each other and are strategically placed to allow foot traffic to comfortably flow through.
Maximize space with smart furniture. A sectional sofa is a great way to maximize seating in a small living room. There’s no way I could fit as many people as I do in my family room if I didn’t have a sectional.
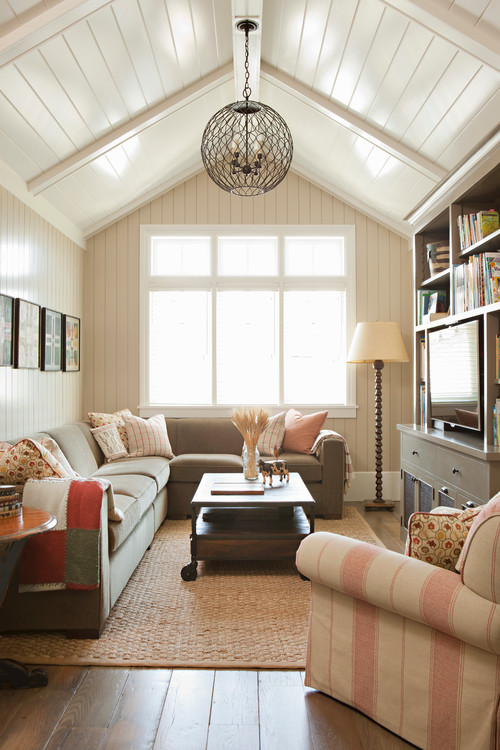
Leave windows bare. A small kitchen looks less encumbered with the absence of a window treatment. The window looks larger which makes the room itself feel more spacious. Add just a simple shade if you need privacy.
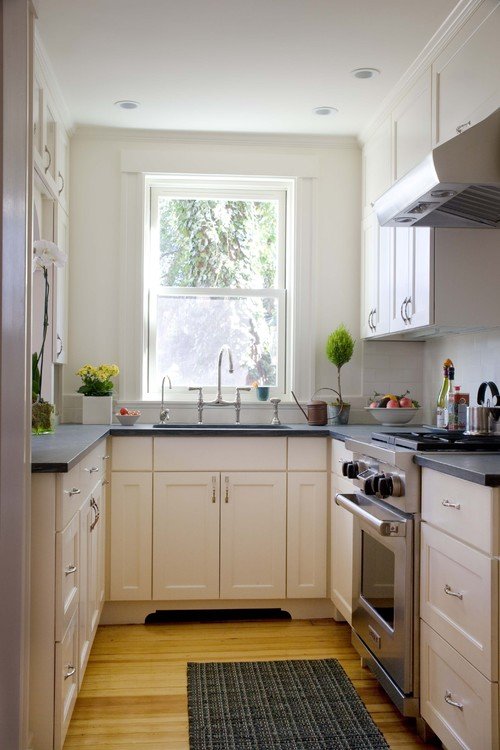
Keep kitchen surfaces uncluttered. Sometimes we have a tendency to over-decorate because we want to see all of our pretty collectibles. But clutter-free counters and shelves give the illusion of more space. Instead, bring personal beauty to your kitchen with the use of paint. A darker color on bottom cabinets and lighter on top. Add a third color to a nearby door for fun.
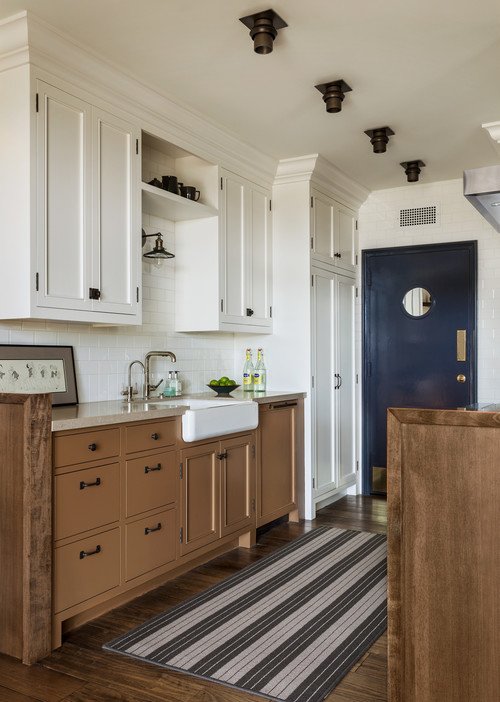
Add built-ins to your home. A small space decorating solution you might not have considered is adding built-ins to a room. This breakfast nook enjoys a built-in banquette. Make it work double-duty with a lift-up seat so you can store items inside. Not to mention, the custom look adds character to the room.
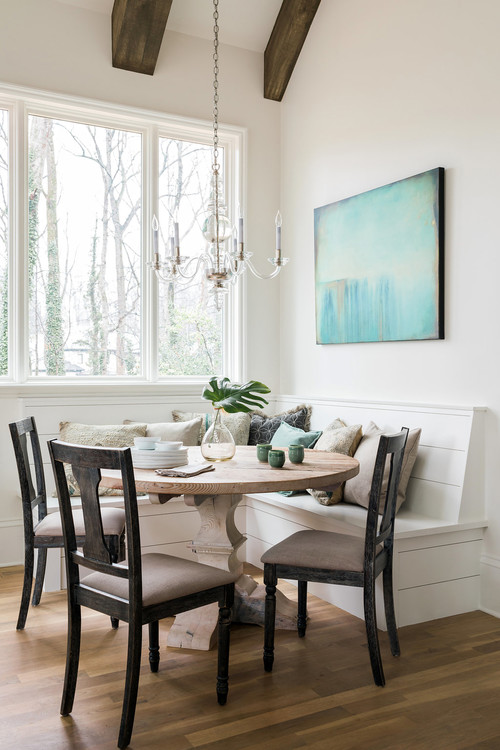
Re-purpose a room. You might be surprised what you can do with a nook or cranny in your home. A narrow room becomes a charming breakfast nook with beautiful brick walls. You could also turn this space into a cozy home office.
Create a gallery wall. You might think smaller rooms should have less on the walls, but the gallery of bird prints in an under-the-eaves bedroom gives the illusion of wallpaper. It works because the walls and area rug are light colors.
Maximize space with clever furniture placement. Twin beds hug the outer walls creating a pathway between. Rather than place lamps on bedside tables, wall sconces are incorporated for nighttime reading.
Add small patches of color in a white room. White paint opens up a room and a bit of color adds fun and interest. Yellow subway tile draws the eye to the end of the room. A skylight increases the natural light making the room appear light and airy.
I could go on with more small space decorating solutions that I’ve learned over the years raising three children in an old house. I might have to write a “part two” follow-up blog post. What are some tricks you’ve learned for decorating smaller rooms?
More Small Space Decorating Ideas:
The Return to Small House Living

 Photo by KL Interiors
Photo by KL Interiors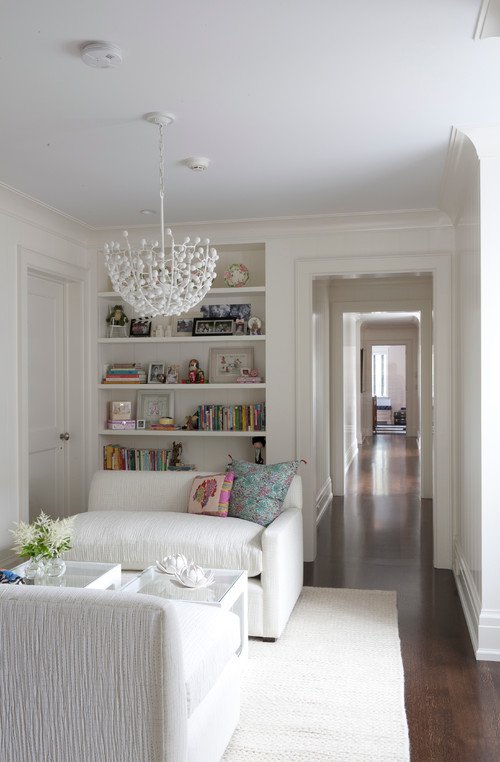 Photo by foley&cox
Photo by foley&cox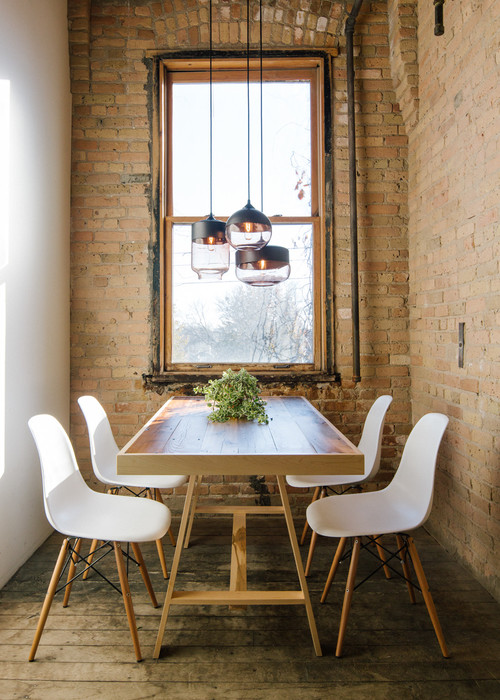 Photo by Hennepin Made
Photo by Hennepin Made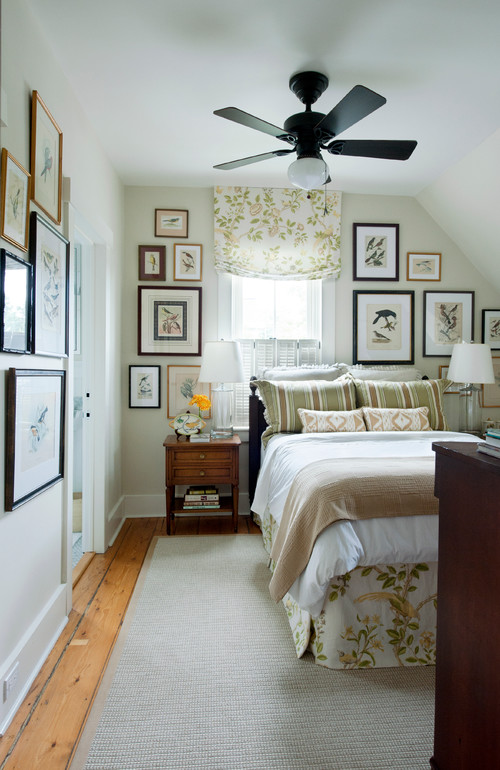 Photo by ColeBuilt
Photo by ColeBuilt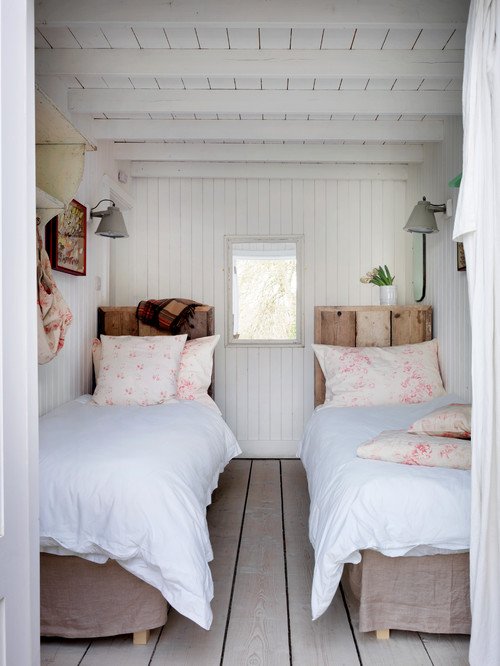 Photo by Cabbages & Roses Ltd
Photo by Cabbages & Roses Ltd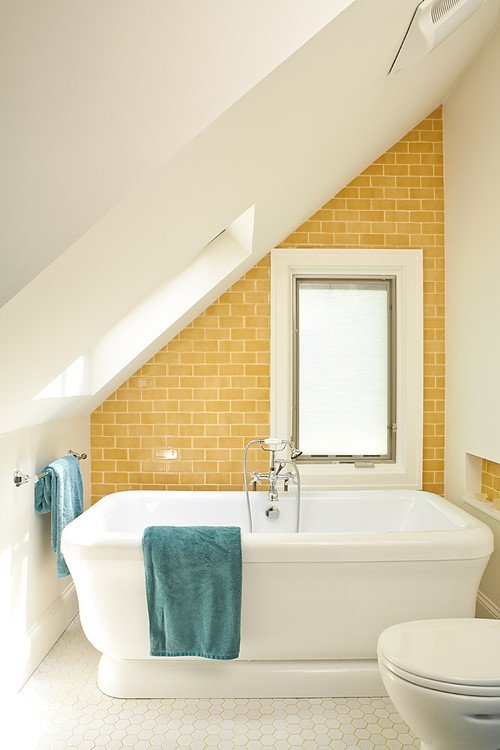 Photo by Alair Homes Decatur
Photo by Alair Homes Decatur

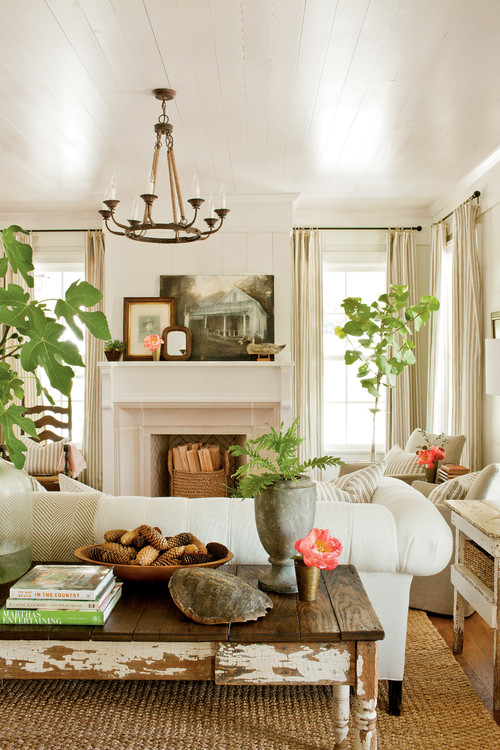
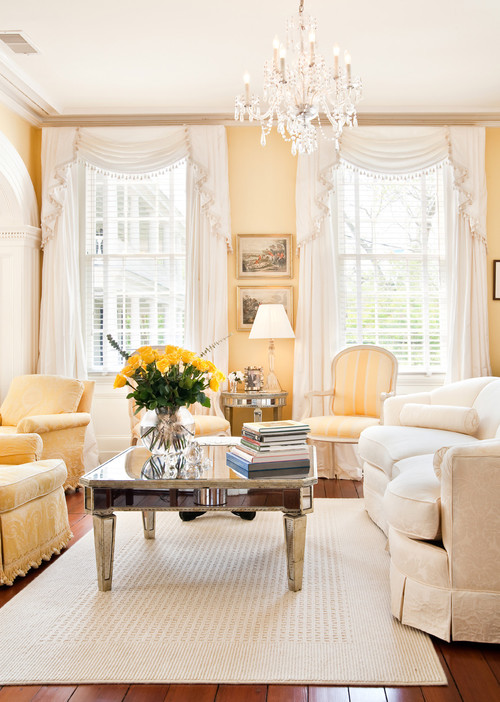
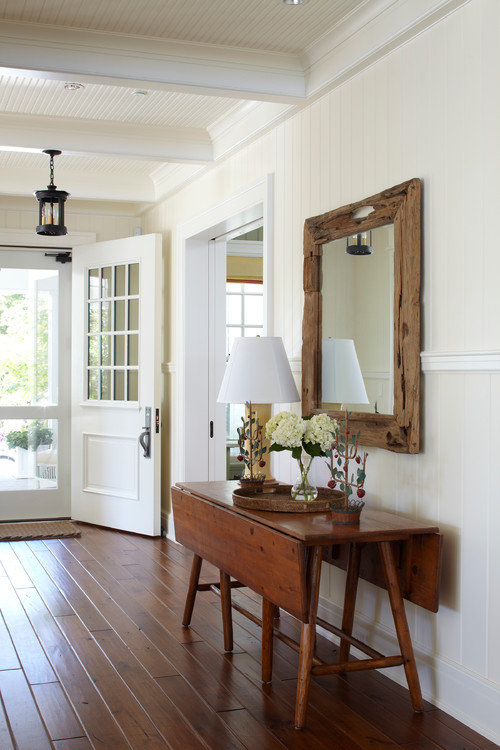
I live in a 1200 sq ft, 3 bedroom, 2 bath, 1996 contractor grade ranch style subdivision home. Fairly new, but built for convenience and certainly not charm. One decent sized master bedroom, 2 very small baths, a “great” room open to a dine-in kitchen. The difficulty decorating my open space has to do with furniture arrangement and making it interesting, while the small spaces beg for useful storage other than the closet. Your post has given me some hope that I can actually do something new, especially in the small spaces.
P.S. I would love to have the challenge and satisfaction of decorating in a home with nooks and crannies and off-beat spaces. I’m bored with the cookie-cutter.
Thanks i have a small house, 1500 sq.ft. it is a challenge but it’s just me and i have had family over and it just makes it cozier, so i really don’t mind. These are some great ideas and i can always use help,thanks.
Love these ideas as I’m living in a small house(under 1000 square feet). Especially agree with the keeping kitchen uncluttered and the built-in.
Enjoyed this. The last photo of the bathroom with the yellow subway tile reminded me of a funny decorating fail I had in the first townhouse I purchased in a suburb of Chicago. Wallpaper was in back then, too, and I had the downstairs powder room wallpapered with two foil selections, a pattern on the walls and plain on the ceiling. It was only after the hired work was completed that I discovered that putting foil on the ceiling of a very small room made it seem as if you were standing in a very tall box. I guess the lesson I carried away was that if you want to lift a ceiling, foil wallpaper will do the job.
I’m forever fighting that little pile of keys, ear buds and mail that end up on my counter in the kitchen. There is a place for all of this but it still lands on my counter. I love that white sectional used in that small walk through space. I wonder what brand of sofa that is? A nice fluffy white couch always looks inviting. That pop of yellow in that white bathroom..and that tub…wonderful cute space!
Great ideas – thanks for sharing!