Incredible 1960s Renovated Ranch Home
Are you ready for something a little different for today’s home tour? Although I prefer homes over 100 years old, I also enjoy mid-century charmers like this 1960s renovated ranch home. When you get right down to it, I prefer homes that are unique with interesting details.
Vaulted ceilings and lots of windows lend an air of spaciousness, with great views of the outdoors. A velvet couch in the living room is reminiscent of decor used in the sixties and seventies. My mother had two gold velvet couches in our living room back in the 1970s.
Funny – the dining table looks very similar to the teakwood set my mother had in our kitchen. Contemporary globe lighting finishes off the space. This renovated ranch home makes good use of open concept living while defining the spaces through furniture placement and ceiling treatments.
If I lived here, this family room would probably be my favorite spot in the house due to the beamed cathedral ceiling and view out the large windows. I’d open up that slider and listen to the birds.
This view shows the layout of the home. I love all the angles of the ceilings and the use of wood and white together. You’ll notice there’s a bit of navy blue in the kitchen on the right.
The kitchen also has great views through the trio of windows above the sink. The front door is to the right.
Industrial style wood shelving keeps the wall next to the windows more open. A jute rug and the family dog add texture to the room.
Like the rest of the home, the master bedroom enjoys a vaulted ceiling with clerestory windows.
The master bedroom enjoys a rich wood ceiling, walk-in shower, soaker tub, and double vanity.
You can see more of today’s renovated ranch home by TVL Creative Ltd. over at Houzz – be sure to check out the before photos!
See More Mid-Century Modern Inspiration:
Marvelous Mid-Century Modern Island Retreat
Dans Le Lakehouse: Blogger Home Tour

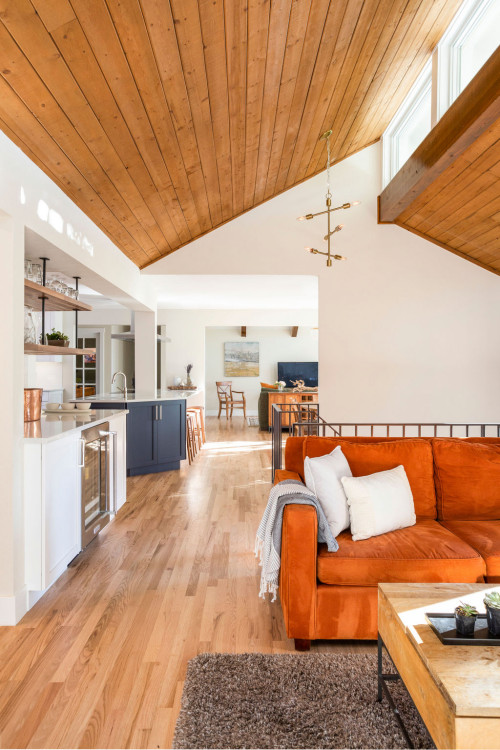 Photo by TVL Creative Ltd.
Photo by TVL Creative Ltd.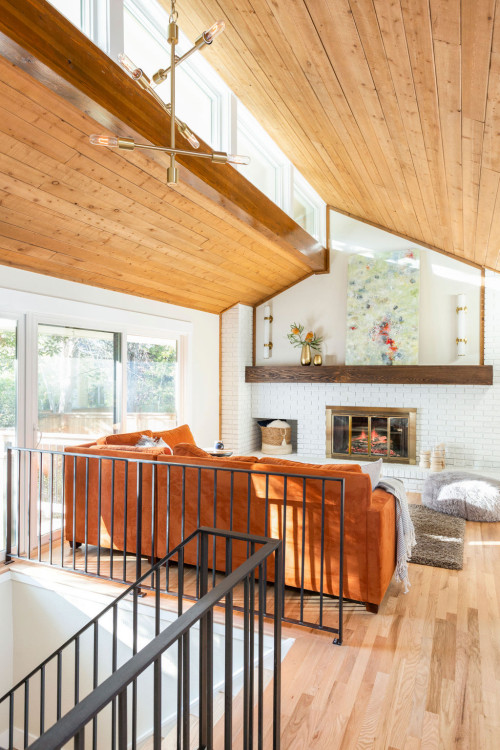 Photo by TVL Creative Ltd.
Photo by TVL Creative Ltd.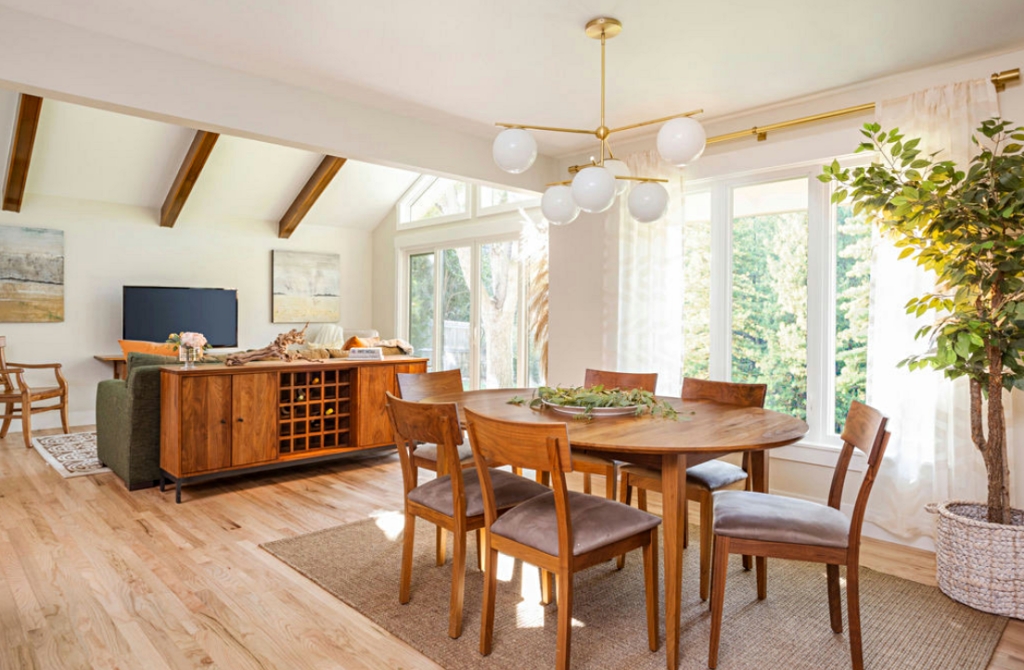 Photo by TVL Creative Ltd.
Photo by TVL Creative Ltd.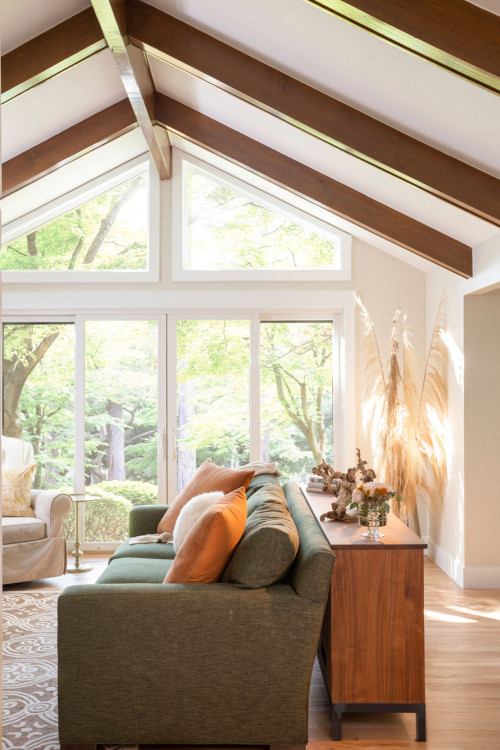 Photo by TVL Creative Ltd.
Photo by TVL Creative Ltd.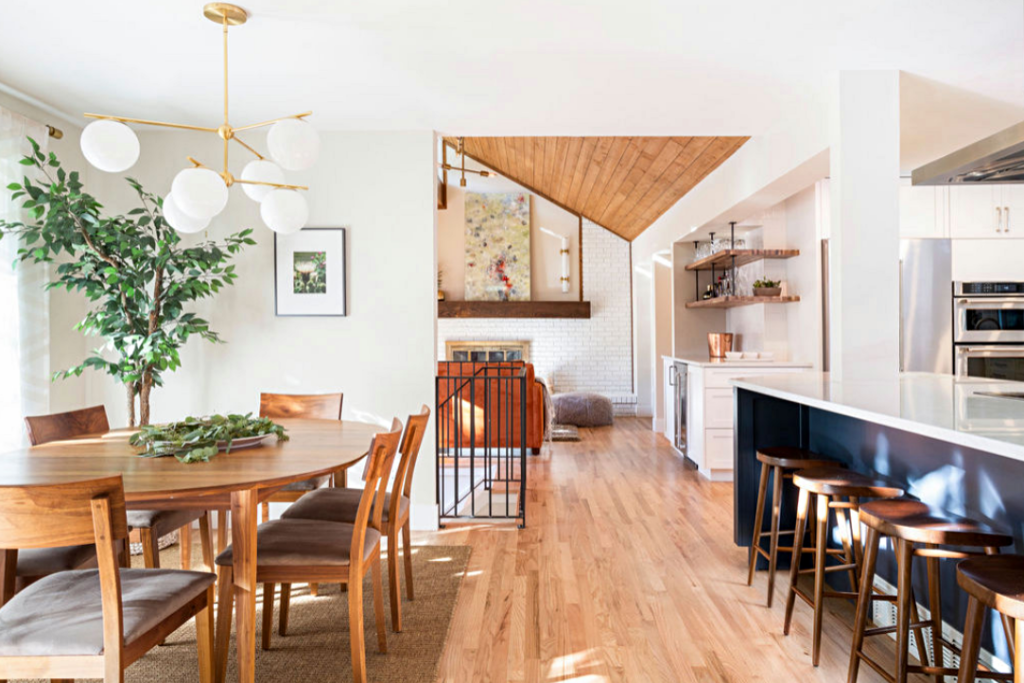 Photo by TVL Creative Ltd.
Photo by TVL Creative Ltd.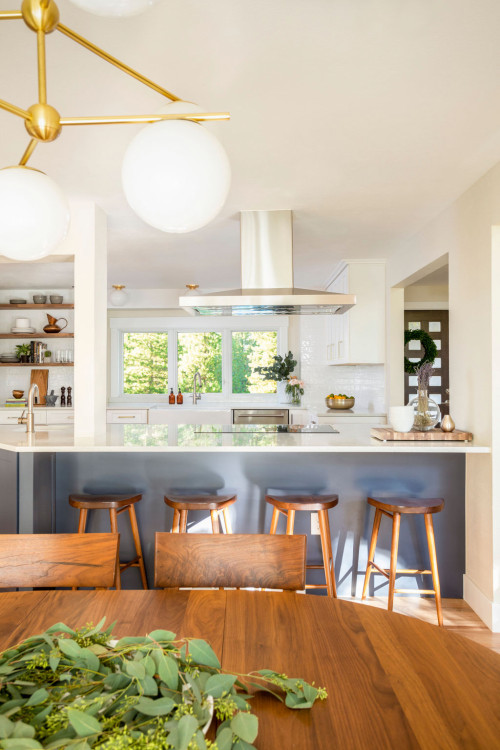 Photo by TVL Creative Ltd.
Photo by TVL Creative Ltd.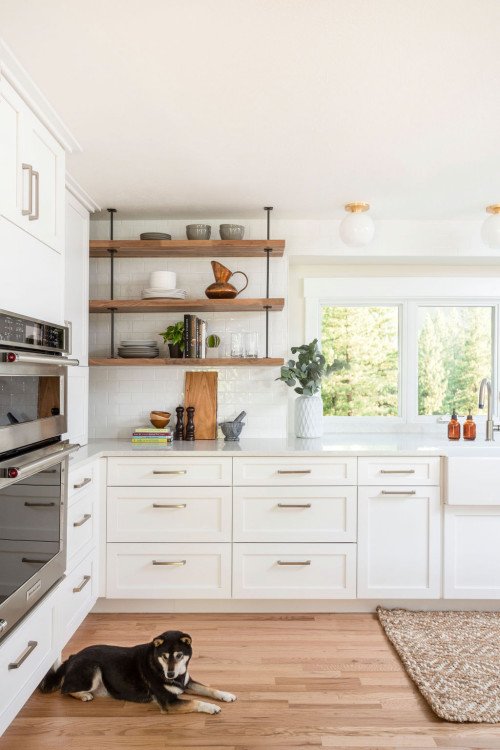 Photo by TVL Creative Ltd.
Photo by TVL Creative Ltd.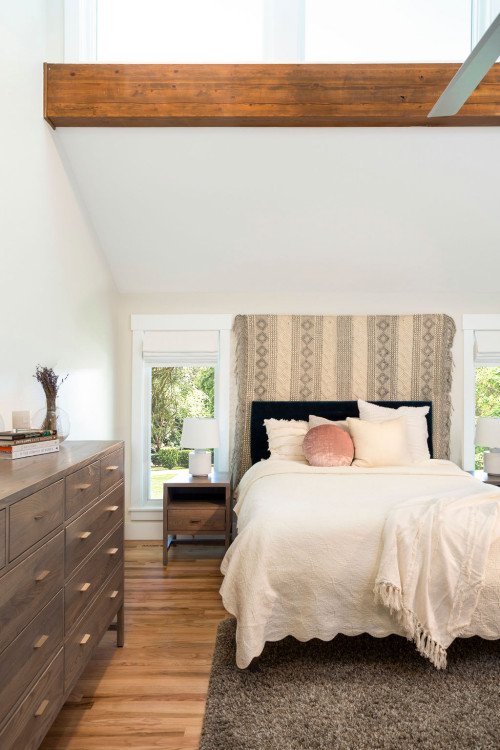 Photo by TVL Creative Ltd.
Photo by TVL Creative Ltd.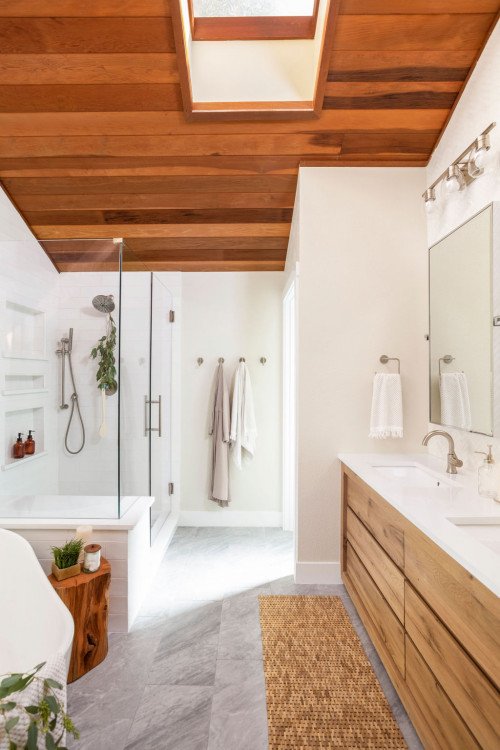 Photo by TVL Creative Ltd.
Photo by TVL Creative Ltd.
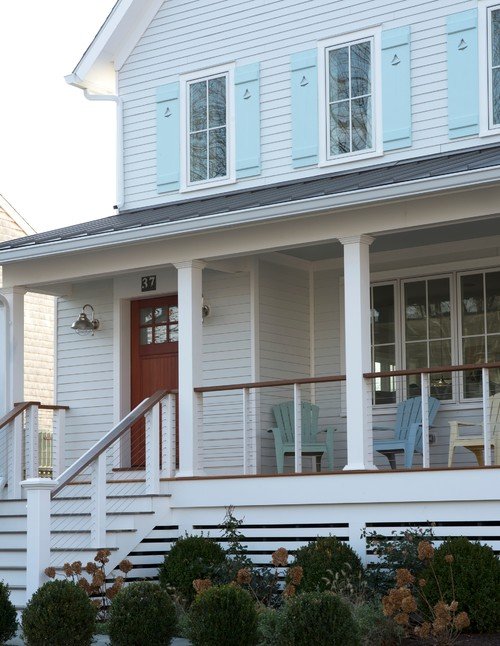
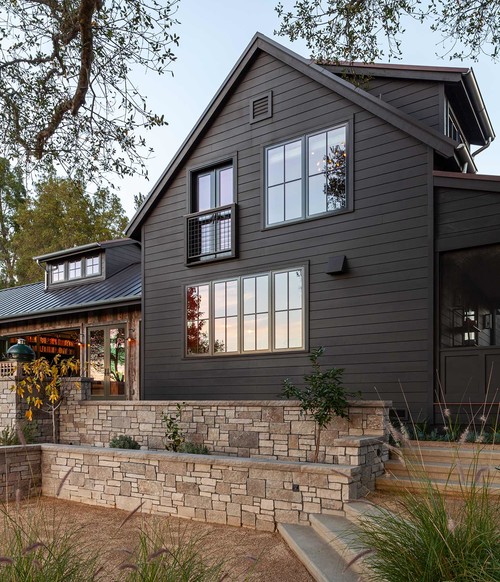

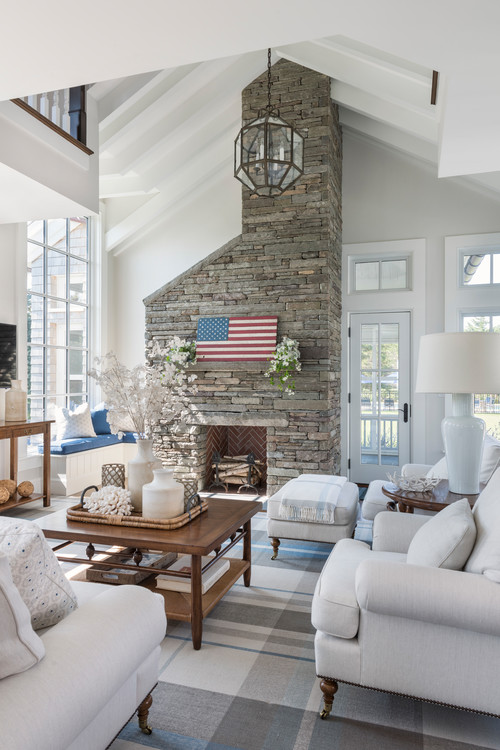

I love those ceilings and beams, it is so beautiful, I love windows and I would do the same thing, love hearing the birds.
I could move in tomorrow! We had a similar table in the 70’s too. Ha, the dog adding texture 😆 We always have that, and the cat is color coordinated as well, a bonus!
Wow, love this entire house!
Though this is a beautiful, open, and airy home, I would prefer to have some space, somewhere, where I could go off by myself and open a window for the birdsong. Maybe the master bedroom would take care of that? I like you, Jennifer, would opt for the cozy nooks, and squeaky floors of an older house.