Step Inside: A Fantastic Tour of a Sizable Transitional Home
Today’s amazing transitional home by Coats Homes combines a unique exterior with a somewhat modern, traditional interior style. The colors and details blend beautifully together to create a comfortable and pretty dwelling space for a lucky Dallas family. You’ll find more photos on this tour than I normally show, but once you see this house, you’ll see why.
At first site, the curb appeal is impressive and a bit grand without being intimidating. Gray-blue shutters frame the entryway while arches on the porch lend emphasis to the large windows. The second level enjoys a patio style balcony all its own. Let’s take a look inside!
Cool blues and green are the primary colors in the otherwise white living room. I love when lighting is used as art in rooms throughout a home, and am especially fond of the short pendant light seen here. Note the well-styled book shelf with items that reflect the color of the painting above the couch.
The family room reflects the color of the gray trim seen on the outside of this transitional home. Because the large window faces the porch, you avoid harsh sunrays in the space. Instead, you get shaded natural light that’s airy and cozy all at once.
The family room features a more modern style fireplace flanked by more mullioned windows. Just like the living room, the books are color coordinated on the built-in shelves. Custom trim work elevates the space and lends dimension to the room.
The room also enjoys a game/dining area with windows and doors to the outside.
Floral patterned cushions a mixed bouquet add a soft touch. The round table appears to be cement or some type of stone.
The hallway to the kitchen reminds me of a Scandinavian style home with its artful doors. A pretty runner creates softness and helps to absorb sound in the wood-planked hall lined with cabinets.
More gray framed windows greet you in the kitchen, along with the same beamed ceiling style you saw in the living room. The breakfast nook features textured chairs along with a banquette to the right.
Note the details on the kitchen island with its gorgeous marble countertop. Bead board style cabinet doors add a bit of texture to the creamy cabinetry.
This view lends a better view of the banquette in the dining nook in today’s transitional home. The kitchen has every amenity needed to appease even a professional chef.
Soft green leather chairs gather round the formal dining table with its whimsical chandelier. The lights remind me of flowers and I’m glad the designer didn’t choose a more formal chandelier. The shape of the fireplace at left mimics the arch seen on the exterior of the Dallas home.
A beautiful wood and white staircase leads to the second floor.
The master bedroom continues the same soft blue and gray color palette seen on the first level. I love the floral club chair and the velvet loveseat. And of course, the gorgeous canopy bed is a show stopper.
The bathroom is spacious and luxurious without feeling stuffy. The same style light as the dining room is seen here, along with the same gray trimmed windows that are featured throughout the transitional home. The rug is also similar to the one seen in the living room. It’s details like this that tie an entire home decorating scheme together.
The girl’s bedroom is fun and colorful. I love the mix of patterns and colors on the bed. The framed quilt prints are perfect for this space.
A guest bedroom is a little more masculine
A boy’s bedroom features a black Jenny Lind style bed with a rust and navy color combination.
To truly appreciate today’s transitional home, we have to see some of the outdoor spaces, like this amazing porch with a television above the rustic fireplace. A ceiling fan provides a bit of a breeze on hot summer Dallas days.
A pea gravel patio defines the firepit area outside with Adirondack chairs that match the siding of the home. It’s a great place to gather under the shade of large trees.
I hope you enjoyed today’s transitional Dallas home by Coats Homes. There’s so much to enjoy!

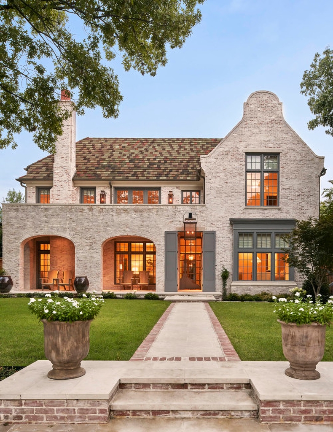
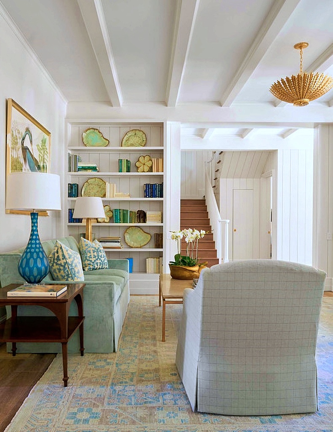
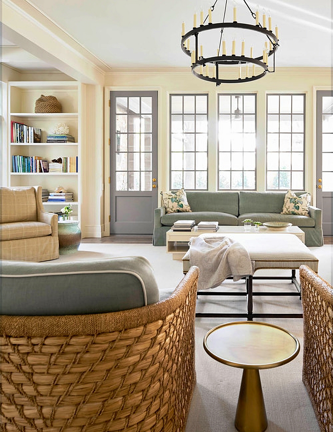
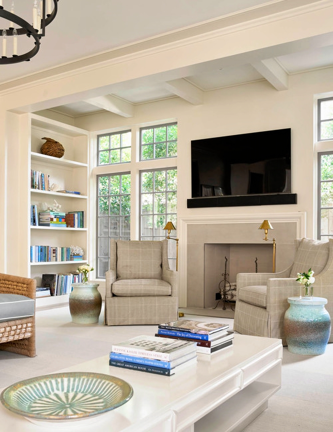
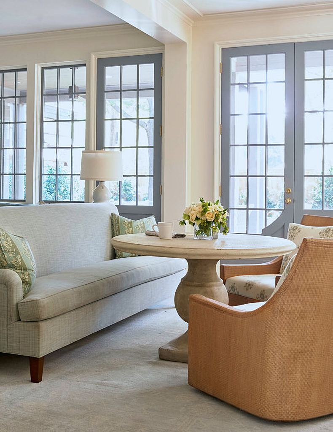
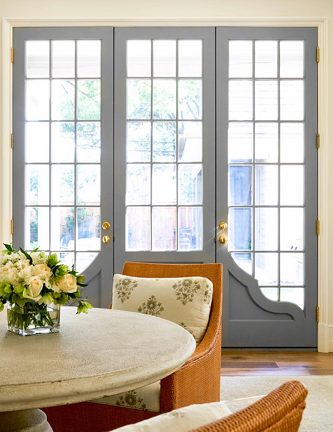
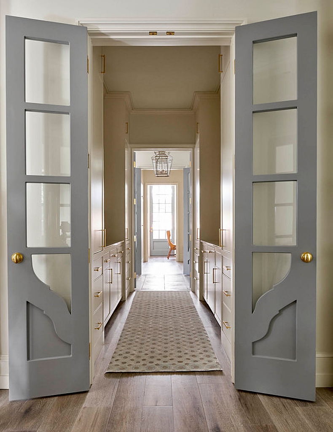
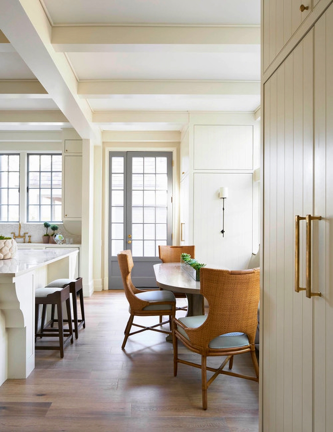
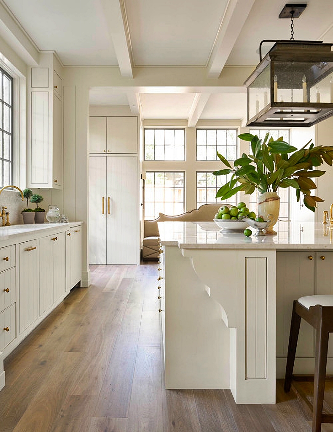
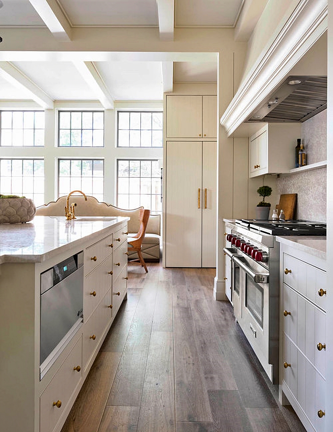
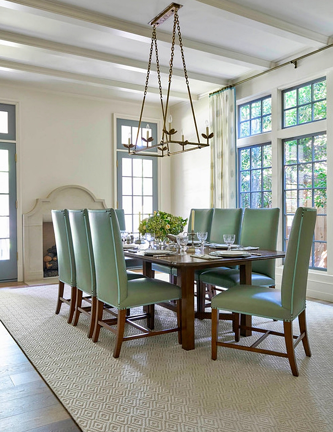
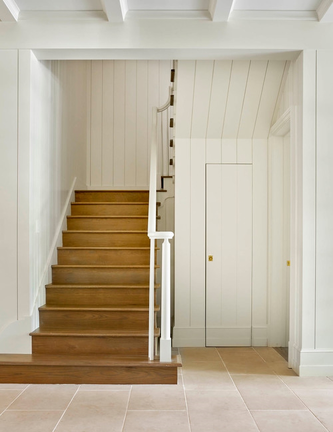
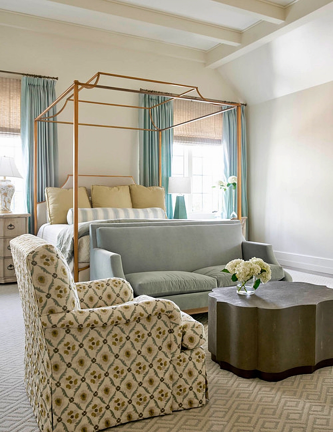
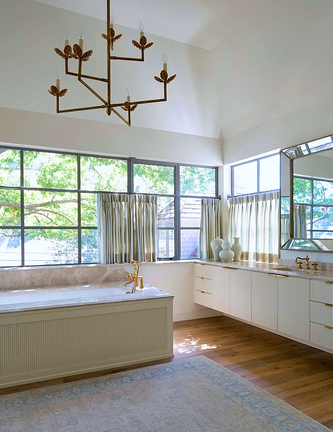
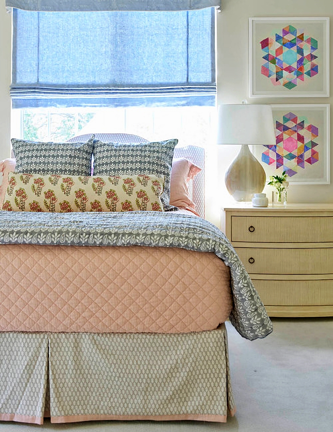
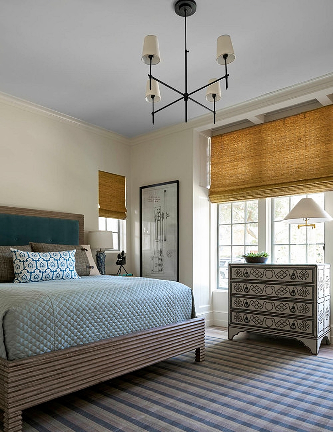
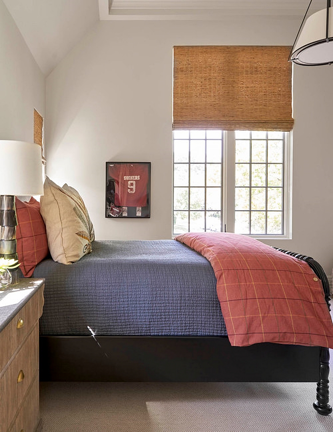
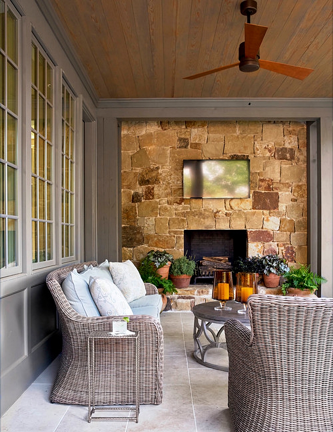
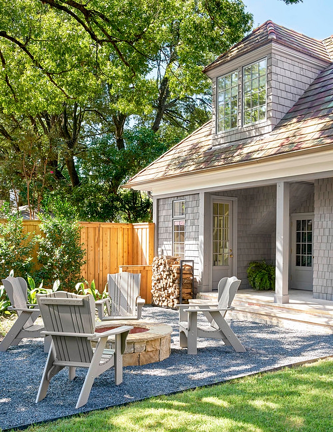

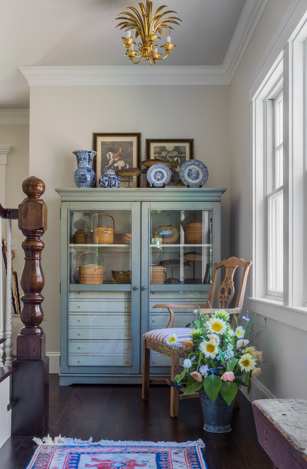
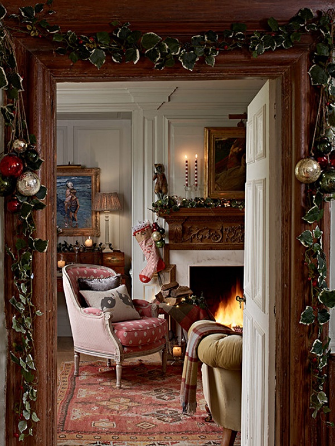
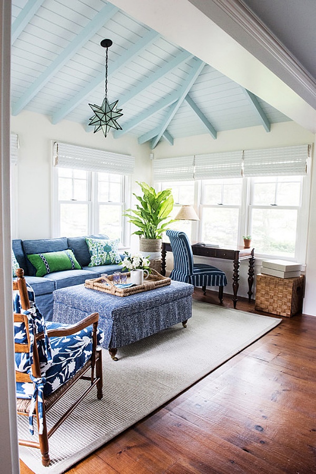
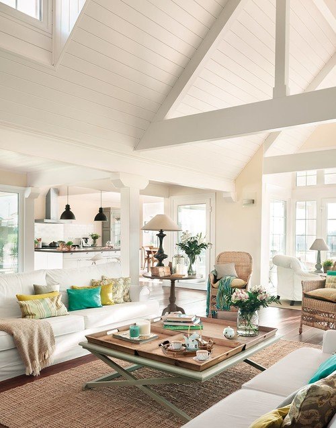
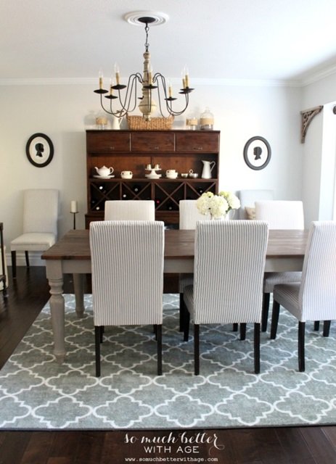
Beautiful home and rooms so well decorated, loved all the windows.
Awesome home. My favorite area was actually that outside porch with the rustic fireplace. How fun to sit out there. Beautiful rooms. Only one I didn’t care too much for was the girls room. Too many colors and patterns thrown together. But yes, lovely home.