Period Details in New Construction Home
There’s that old saying, “they don’t make ’em like they used to,” but you’ll find that today’s tour includes period details in a new construction home.

Natural wood beams in the kitchen mingle with painted beams to create a high-end look. Custom cabinetry and a large island balance the architecture overhead.
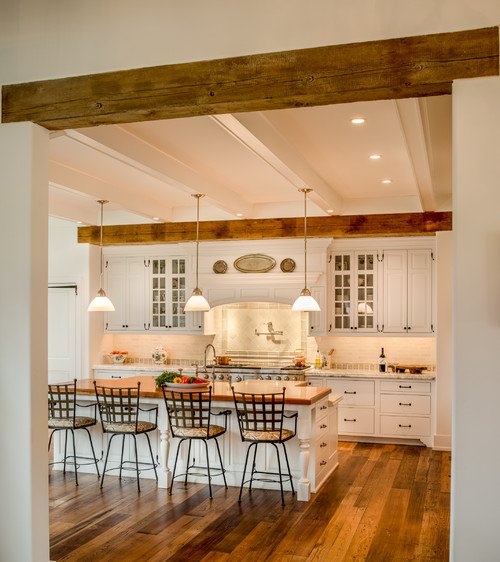
The custom hood above the double-range stove contains slide-out storage for spices and other cooking necessities.
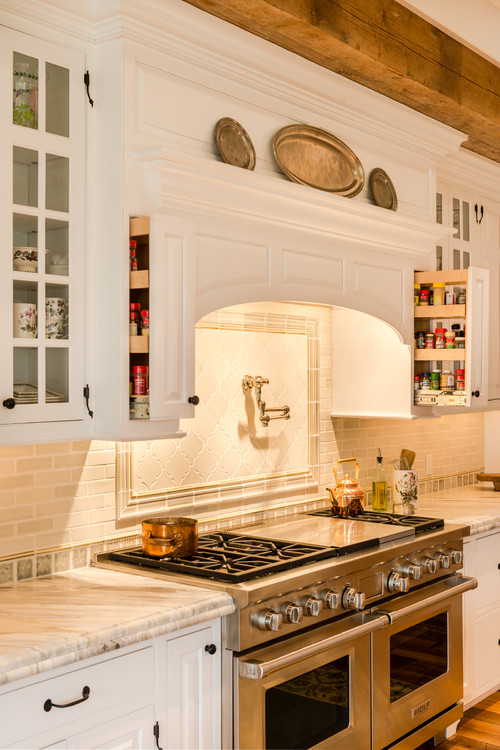
The butcher block topped kitchen island adds warmth to the stone counter tops. Framed arched doorways lead your eye to the main hallway in this new construction home.
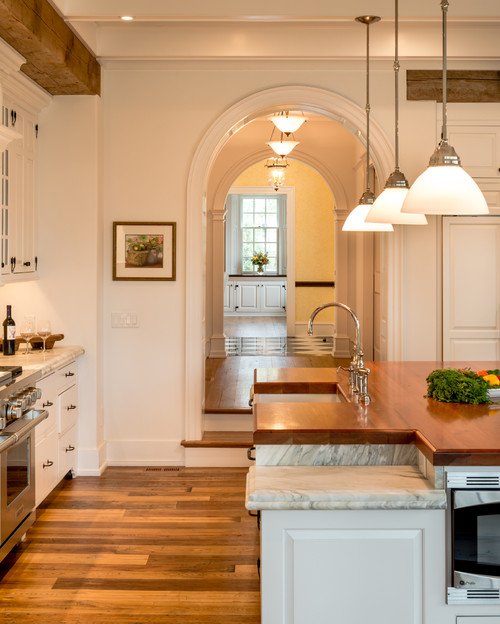
A gorgeous stairway greets you in the entryway, while a classic checkerboard floor provides a hint of the architectural history in the area.
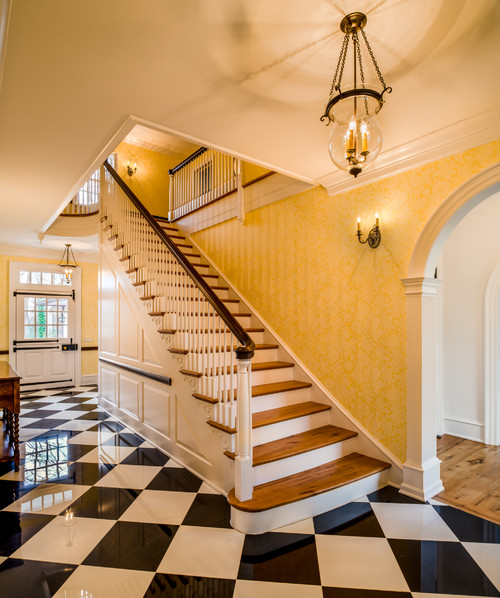
True craftsmanship is shown throughout all the period details in the new construction home located in the Berwyn, PA area of Chester County – known for its gorgeous collection of historic homes.
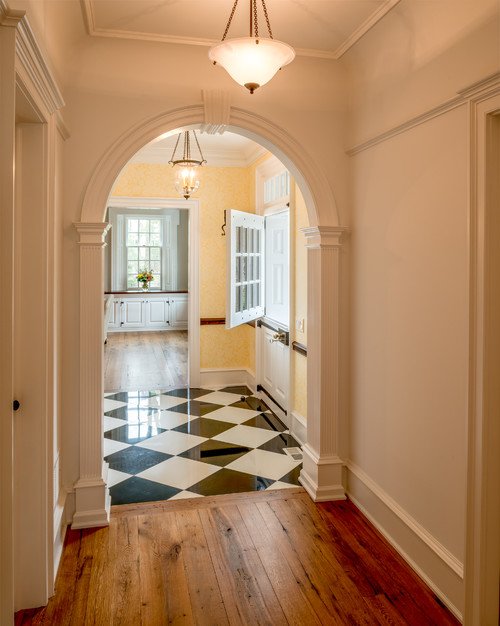
Details continue to the outside of the home where you’ll find a beautiful stone fireplace on the patio.
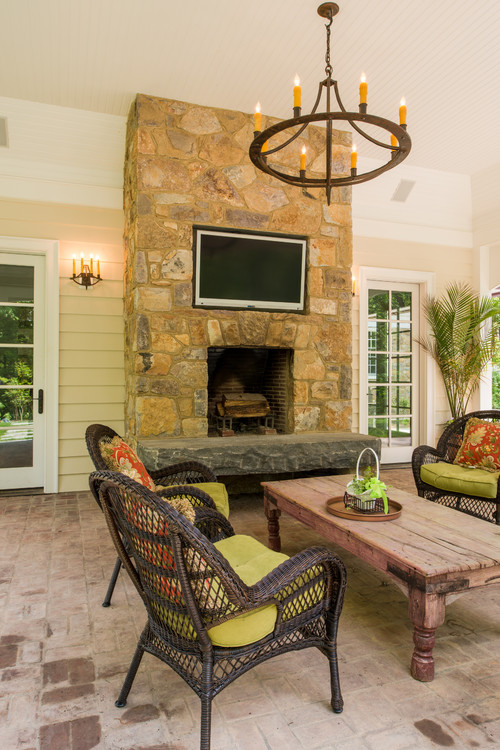
The roof, shutters, recessed doorway, and more all reflect the owner’s desire to maintain the historic appeal of the neighborhood even though their house is new.
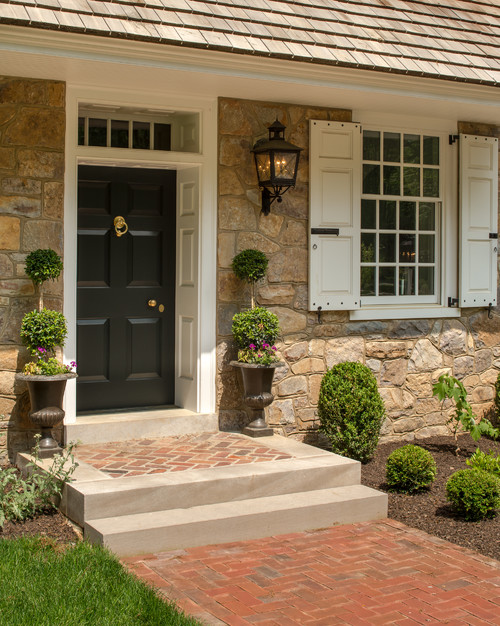
You can enjoy more of this new construction home by Period Architecture, Ltd. over at Houzz.
Enjoy More Home Tours:
Modern Neutral Decor in California Home
Working Farm Turned Country Retreat

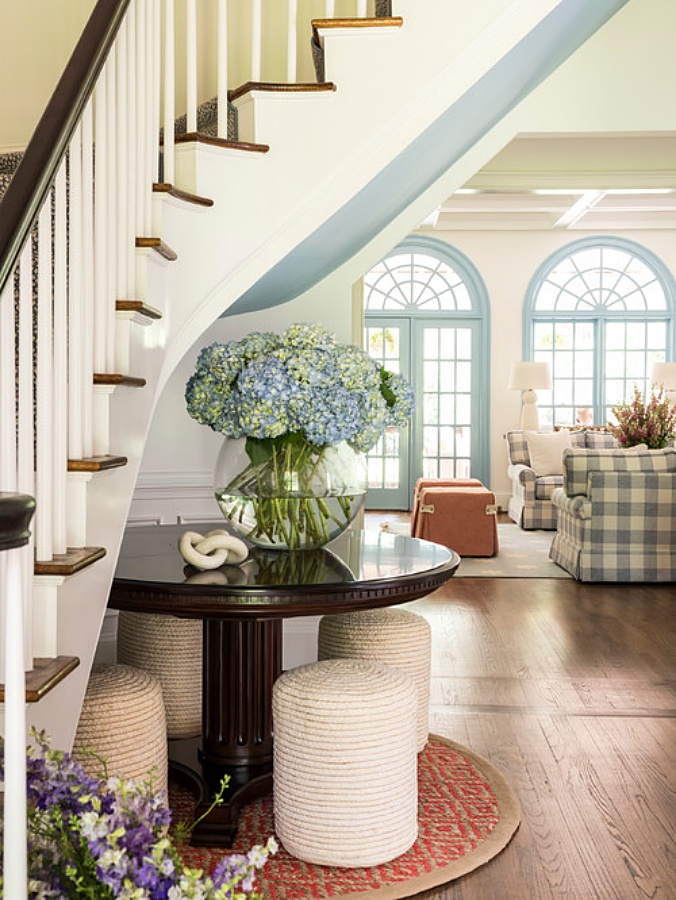

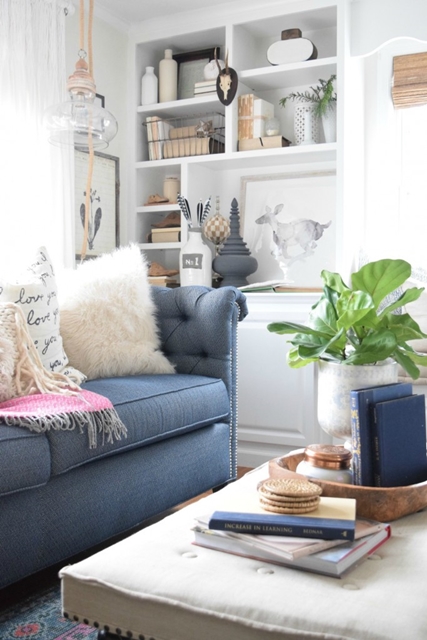
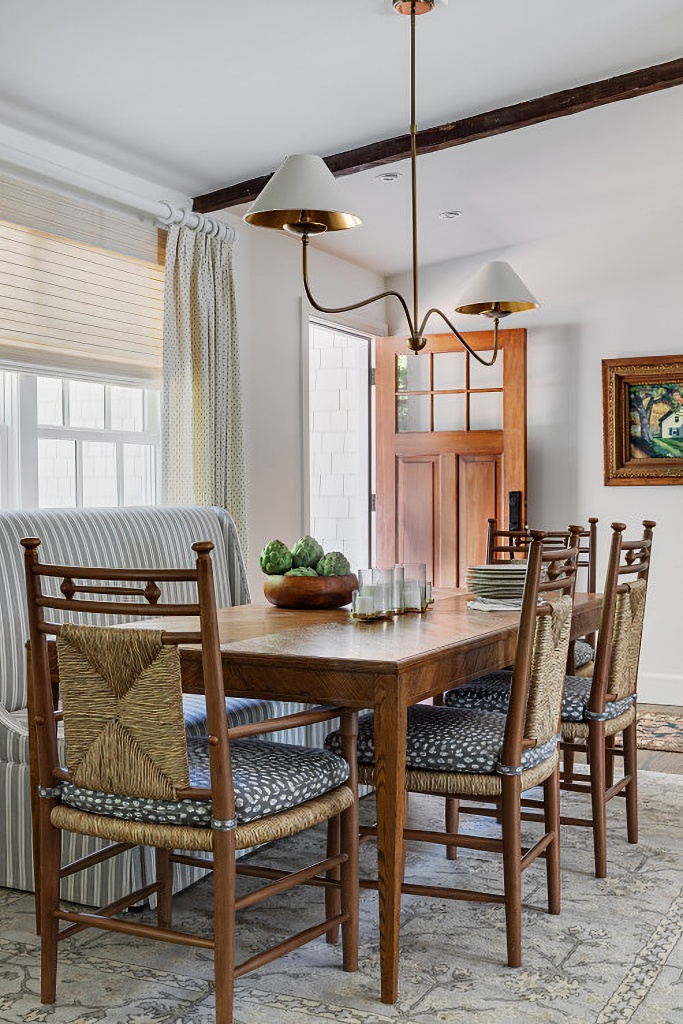
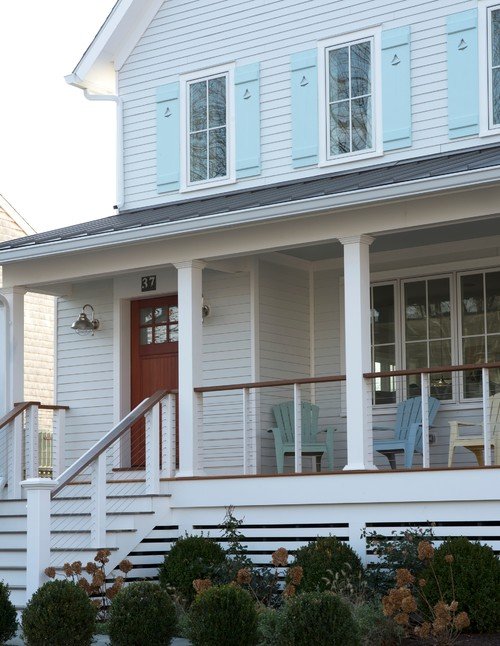

I’ve never seen a herringbone brick inlay on the front stoop before, beautiful touch. I love everything about this home except the checkerboard floor. Thanks for sharing 😇
Hi Deb! I like that herringbone pattern too! Funny – as I was putting this tour together I thought, if there’s something people don’t like about this house it’ll probably be the checkerboard floor. LOL.
Beautiful house, but WOW, it’s huge. I always wonder how a reasonably sized family fills a house this size with warmth and coziness – my two requirements. I guess that’s how those with a lot of money live.
Yes, it is big! I try not to feature too many huge houses on my blog because I don’t think many people can relate to them – but it’s fun to look inside from time to time. I wouldn’t want to clean a house this size, but I guess I’d probably be able to hire a housekeeper or two. 😉
I like the outside shutters that are operable. The house looks very nice, not at all like a finished to builders code.
Hi Margaret. I fell in love with those shutters too! Glad you enjoyed the tour. 🙂
Love the mix of simple, minimalist design of all the white walls and metal, with the more warm design of the darker wood and old-looking white and black tile floor. A really nice home all-in-all, in my opinion.
I agree completely! There’s a nice mix of wood and period details!