Step Inside the Ultimate Transitional Kitchen: A Stunning Tour
To kick off the week I have the ultimate transitional kitchen by Ariel Bleich Design for you to see. Of course, the SMEG refrigerator had me at hello beyond the open door. This little space is an entryway into the main kitchen but offers additional cabinetry and a second, smaller refrigerator.
Transitional style is the fusion of two styles together in one room – typically traditional and contemporary styles. It’s softer than contemporary and more laid back than classic styling. The colors in transitional rooms tend to be lighter and more airy, just like you see in the back entry to today’s kitchen with its white cabinetry and patterned pale blue flooring.
Venture into the main kitchen area and you’ll enjoy rough-hewn ceiling beams, light wood flooring, and a mix of white and dark blue cabinets. The pale gray subway tile reflects a slight sheen making it more contemporary in style than the matte finish a farmhouse kitchen would feature. An oriental runner adds softness and a touch of the traditional.
The wood and metal bar stools are cute and comfy and add a more casual approach around the white kitchen island.
Do you think Shaker style cabinets will ever go out of style? You see them everywhere these days, in a variety of colors, including wood finishes.
Wooden bread boards and brushed metal finishes lend a casual farmhouse vibe to this ultimate transitional kitchen, while the white countertops feel more sleek and modern. It’s a nice mix of styles and elements.
One of my favorite things in this kitchen is the wall of large windows with a view of the trees beyond. I love natural light and shy away from indoor lighting whenever I can. I prefer the nuances of the sun’s rays and shadows in my interior spaces.
Do you like the metal half-globe pendant light in the breakfast nook area? I almost bought a similar one for my dining room. But in the end, I opted for a beaded pendant light. Hubby finally got it hung and I hope to share the changes to my dining space in the next week or two.
I love the introduction of the black dining chairs in this pretty little nook with its built-in banquette. The touch of black lends a bit of drama while the row of pillows lends softness and color.
I hope you enjoyed touring today’s ultimate transitional kitchen by Ariel Bleich Design. When I saw it I knew I had to feature it right away. I honestly can’t find anything wrong with this kitchen!


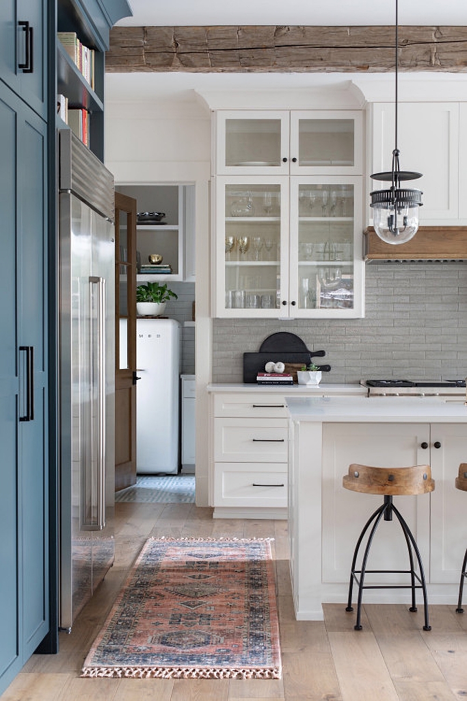
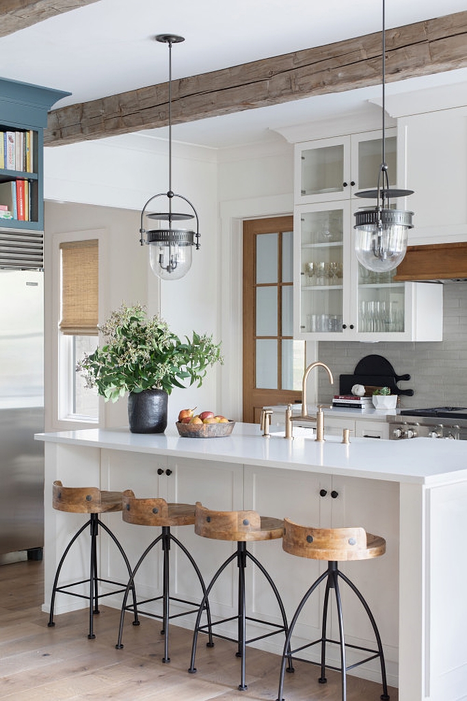
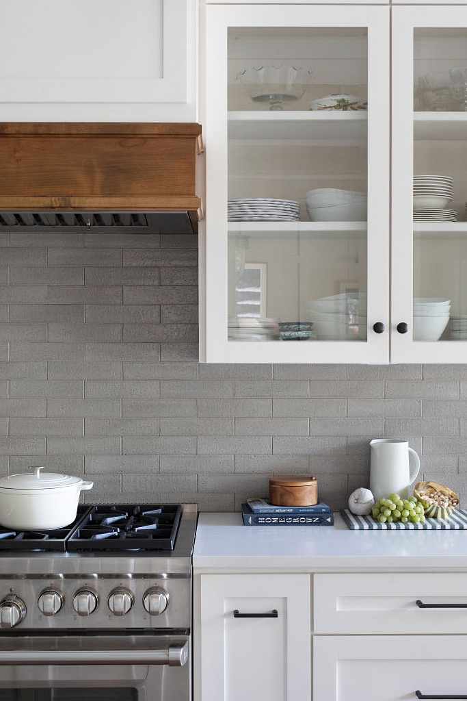
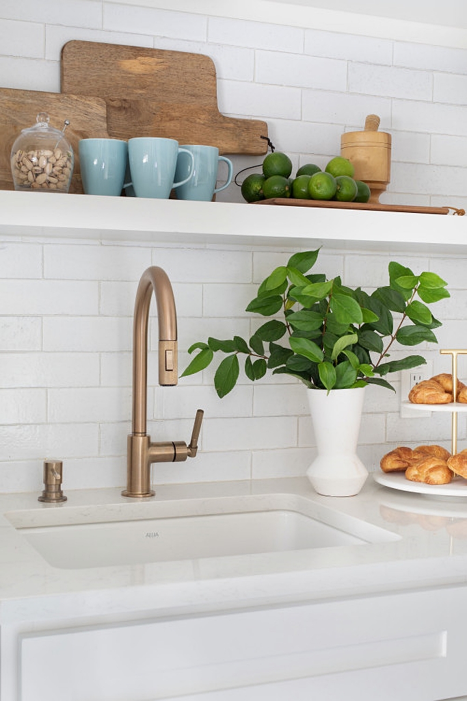
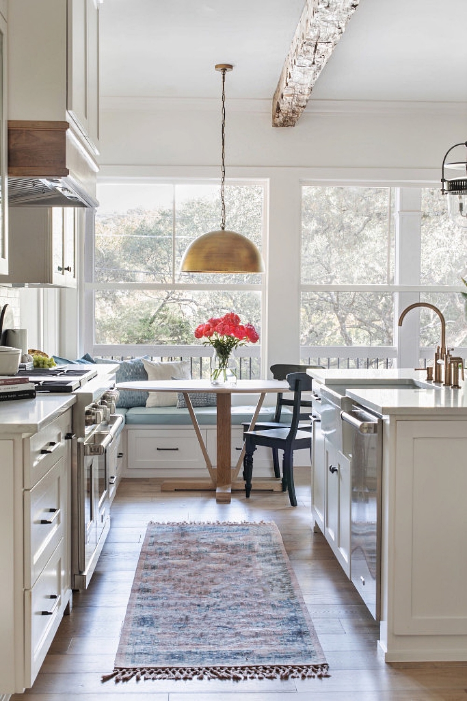
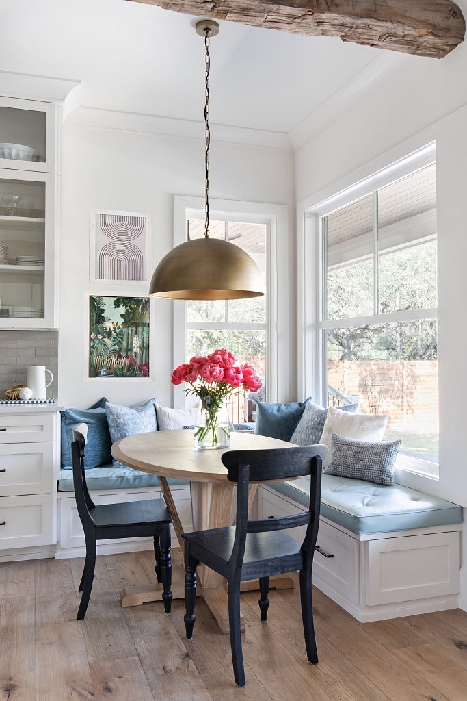
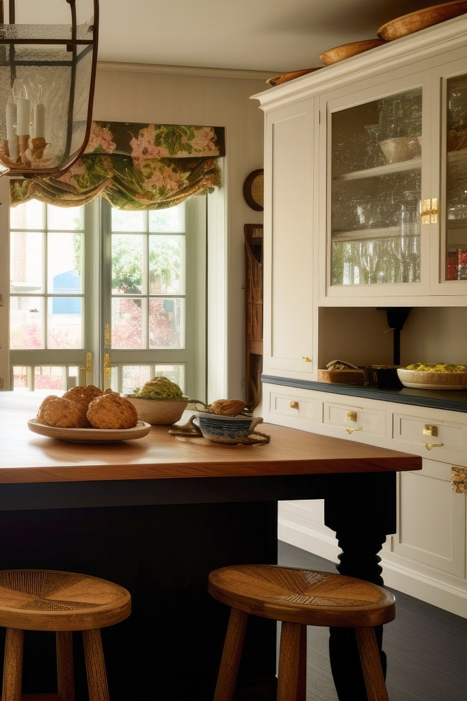

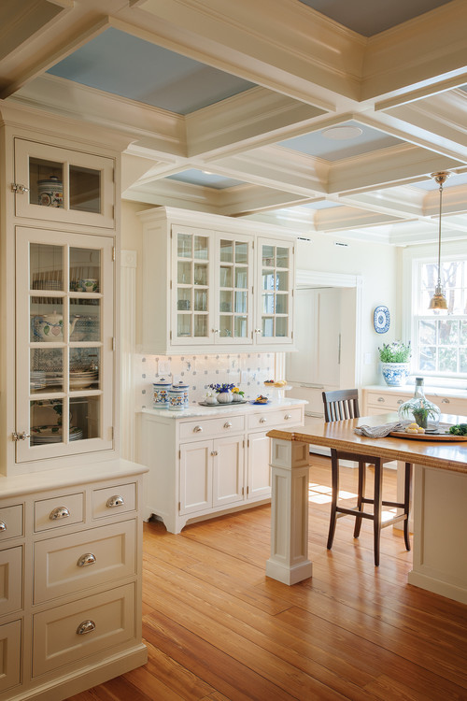
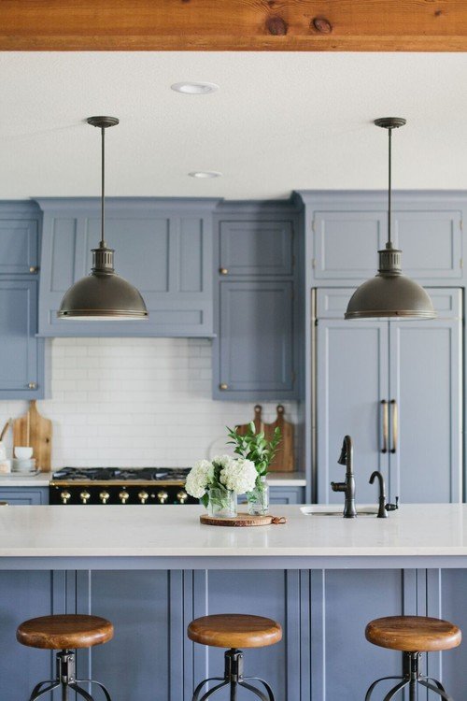
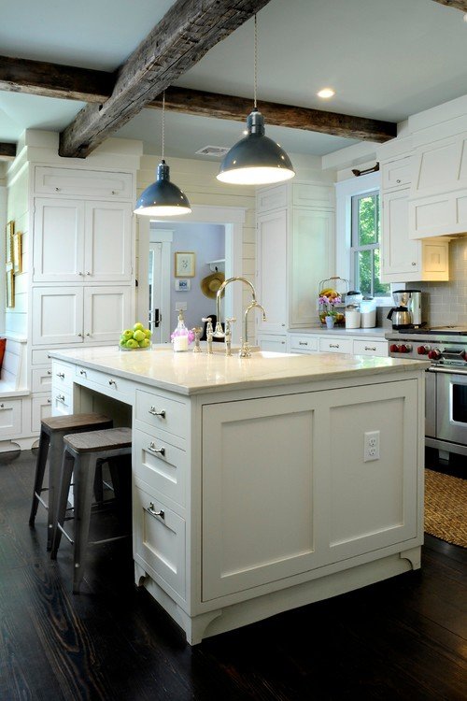
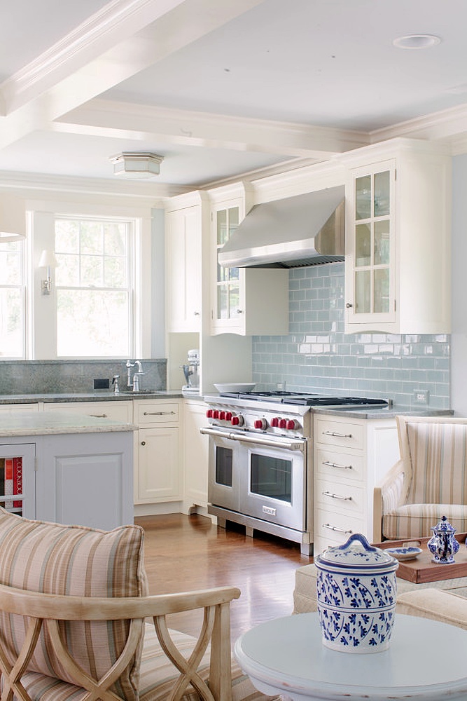
Country beautiful, delightful, and welcoming.
I love the combination of textures that was used, makes it feel more cozy.
Thanks for explaining transitional style as I get so confused by all the terms.
The light at first seemed to be too heavy in the space to me. It does fit nicely into the room without blocking the window view. Maybe a blue fabric style wouldn’t feel so cold? Beautiful space no matter.
Very comfy and homey feel. I also appreciate your definition of transitional. I like reading your descriptions as much as looking at the photos. I often wonder how you would describe my house! 😊
Dreamy
These kitchens are lovely poems of art, design, color and light. Every detail adds to the whole. But they are Just So Huge. Who cleans all of those surfaces and how much does it cost a family to heat and cool a space that large? I do hope we start seeing trends back to more human scale rooms that are more sustainable…..
I love this kitchen. It doesn’t look styled or “decorated”. More of an evolved look of using things the owners loved. The little butler’s pantry is icing on the cake.