Unveiling the Ultimate Finished Basement for Comfort and Entertainment
One thing I’ve noticed when looking at new construction homes with my son is that a finished basement is a highly desired commodity. It adds living space and it’s a room that can get cluttered with toys and no one will know if they don’t go downstairs. Today’s ultimate finished basement by Natalia Avalos Interiors includes a living room, bedroom, bathroom, and even a laundry room! It’s decorated with a mid-century modern vibe that I find endearing.
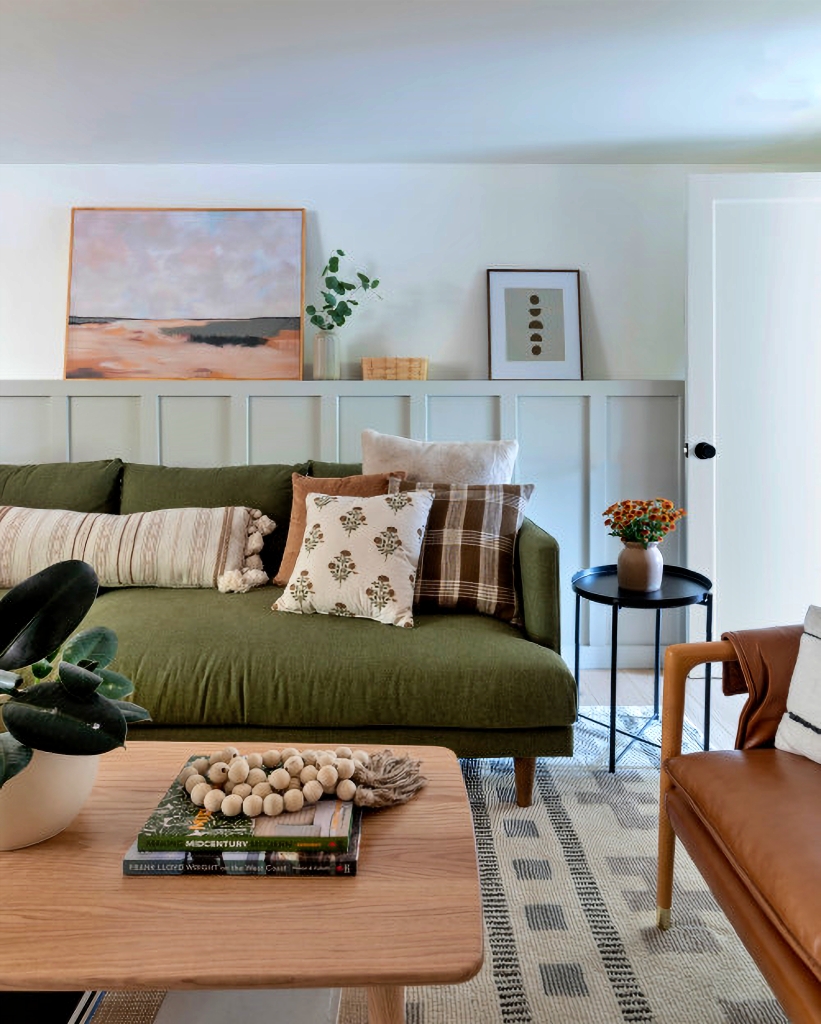
The olive green sofa immediately caught my eye, along with the leather accent chair. The wood floors are light in color, helping to keep the space light and airy despite the fact that it’s a basement. The hall at the far end of the family room leads to the laundry room, bedroom, and bathroom.
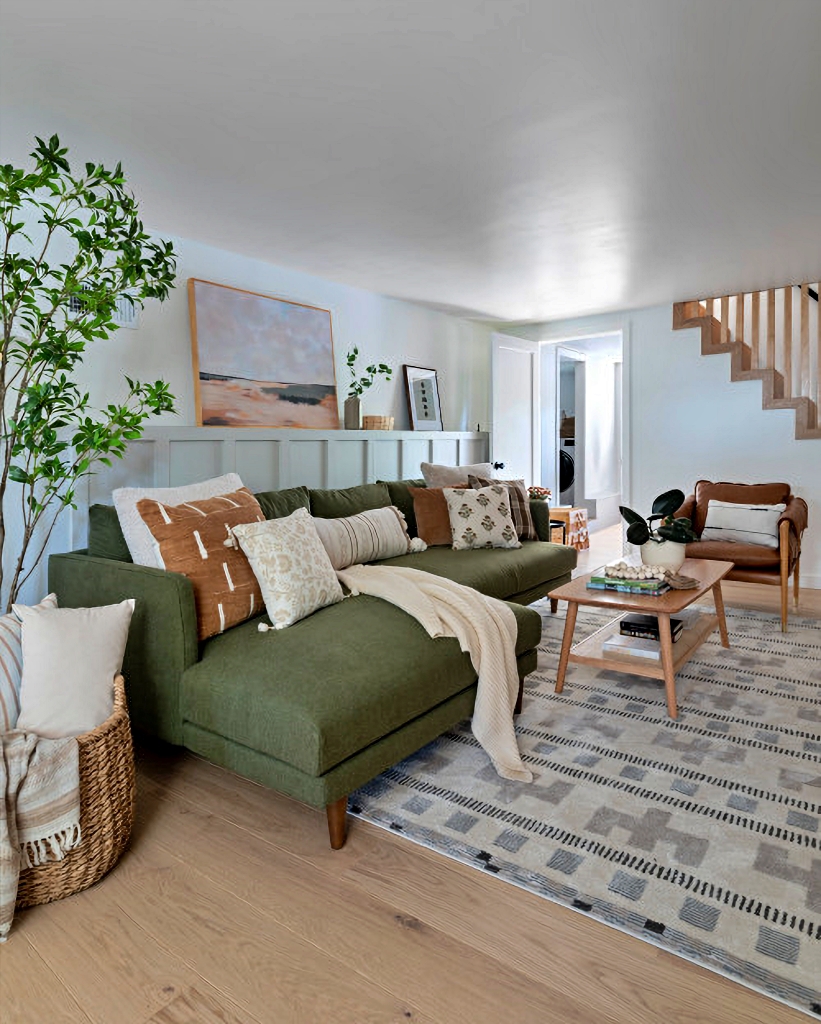
The family room is designed to house a large screen T.V. along with built-in cabinets and floating shelves. Do you have teens? They can hang out here away from mom and dad. Do you have relatives that come to visit? They’ll enjoy plenty of privacy in this ultimate finished basement. Or maybe you need your own space for a few hours. Head downstairs for a little peace and quiet.
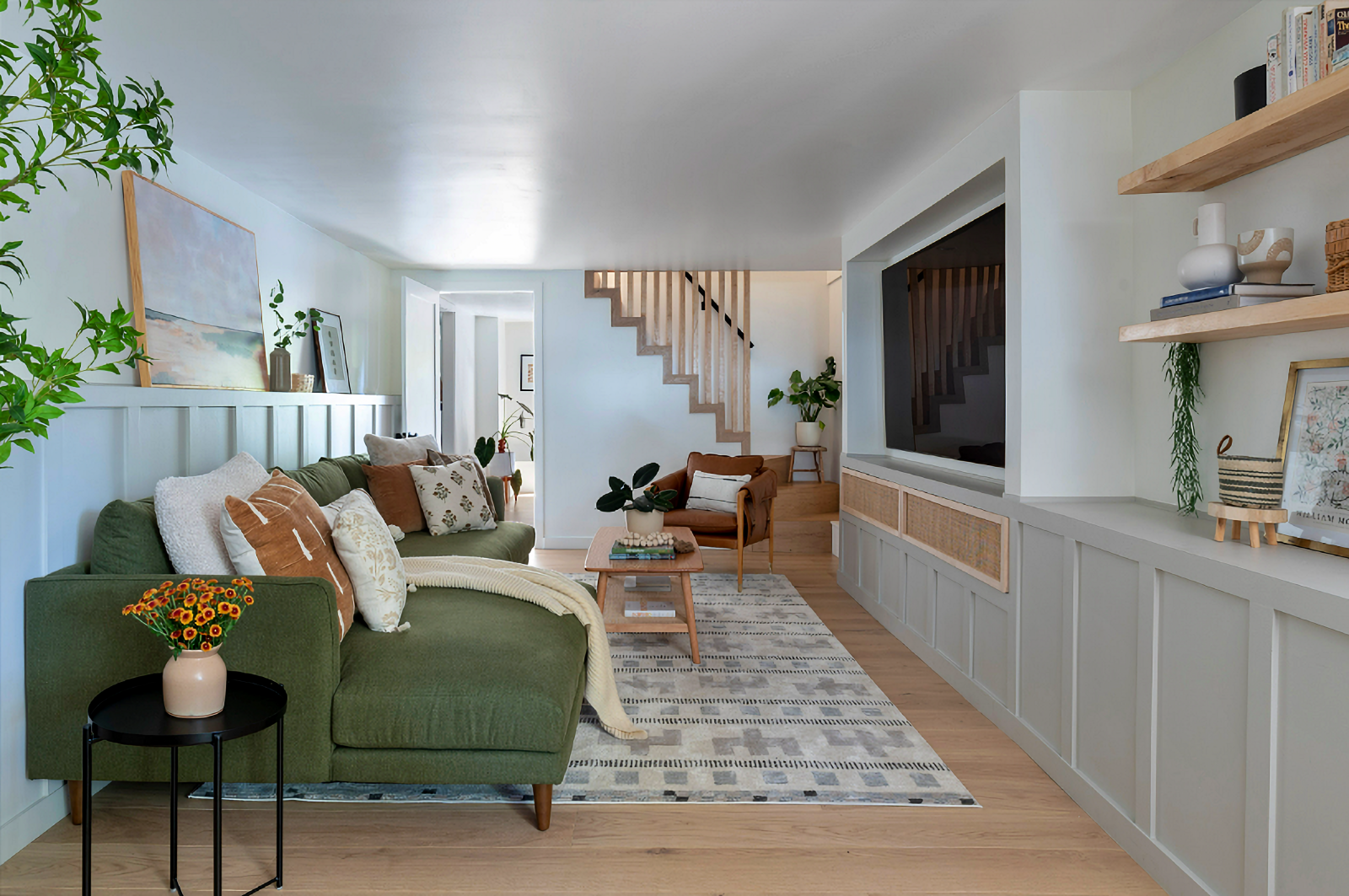
I love the mix of patterns and fabrics on the pillows. The floral print looks very similar to the wallpaper I was going to put in our downstairs bathroom. But after choosing a patterned floor, I ended up order a smaller floral print wallpaper. I can’t wait to get it all done and reveal it here on the blog.
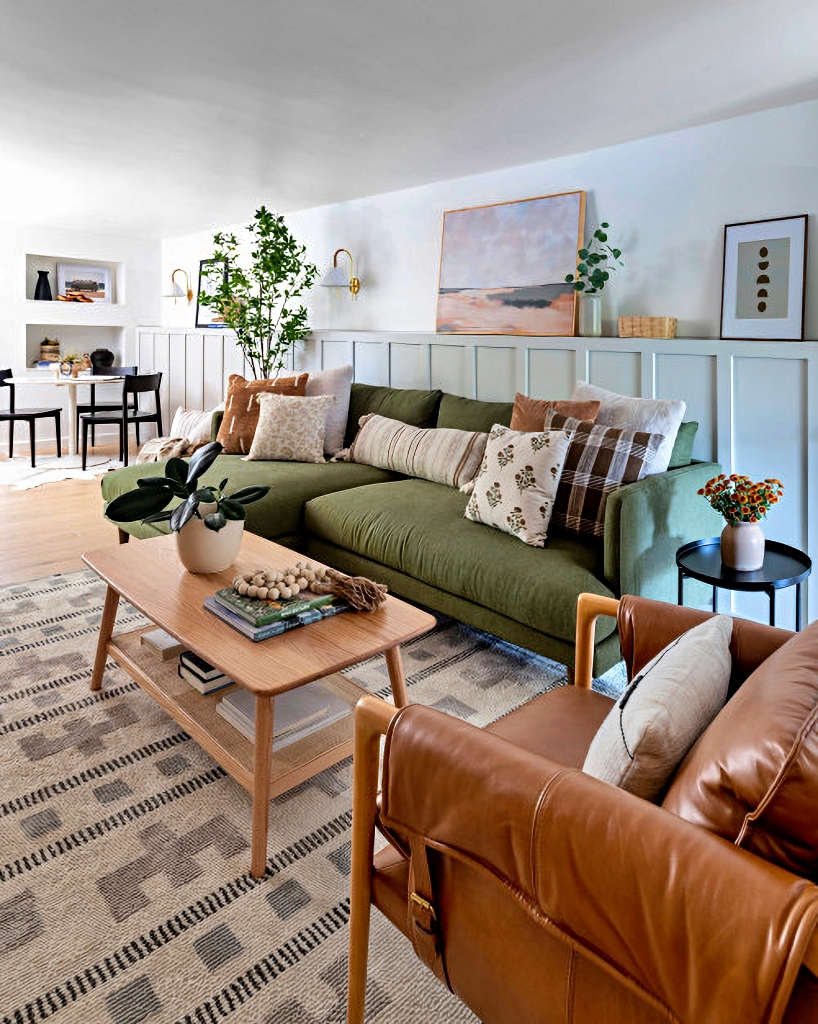
The small dinette at the end of the room can be used for cards and board games. Or enjoy morning coffee or take-out dinner in this corner.
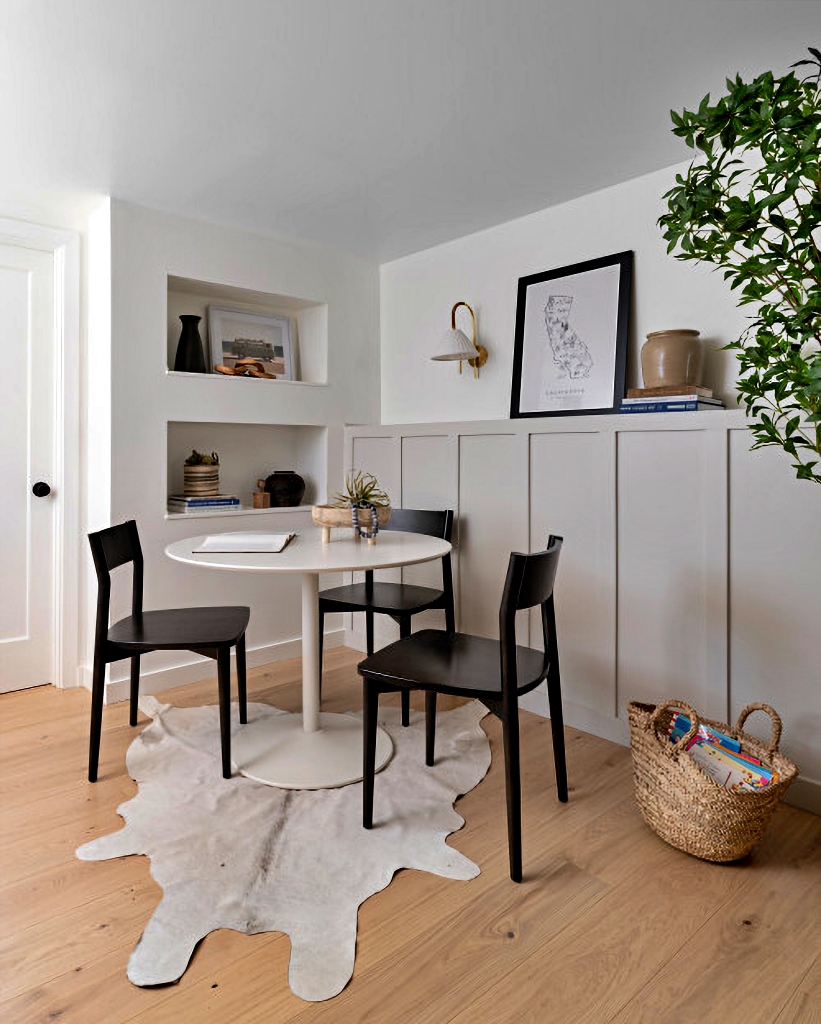
The bedroom is simply decorated in a minimalist style. And it’s nice to see bushes outside the window instead of a window well.
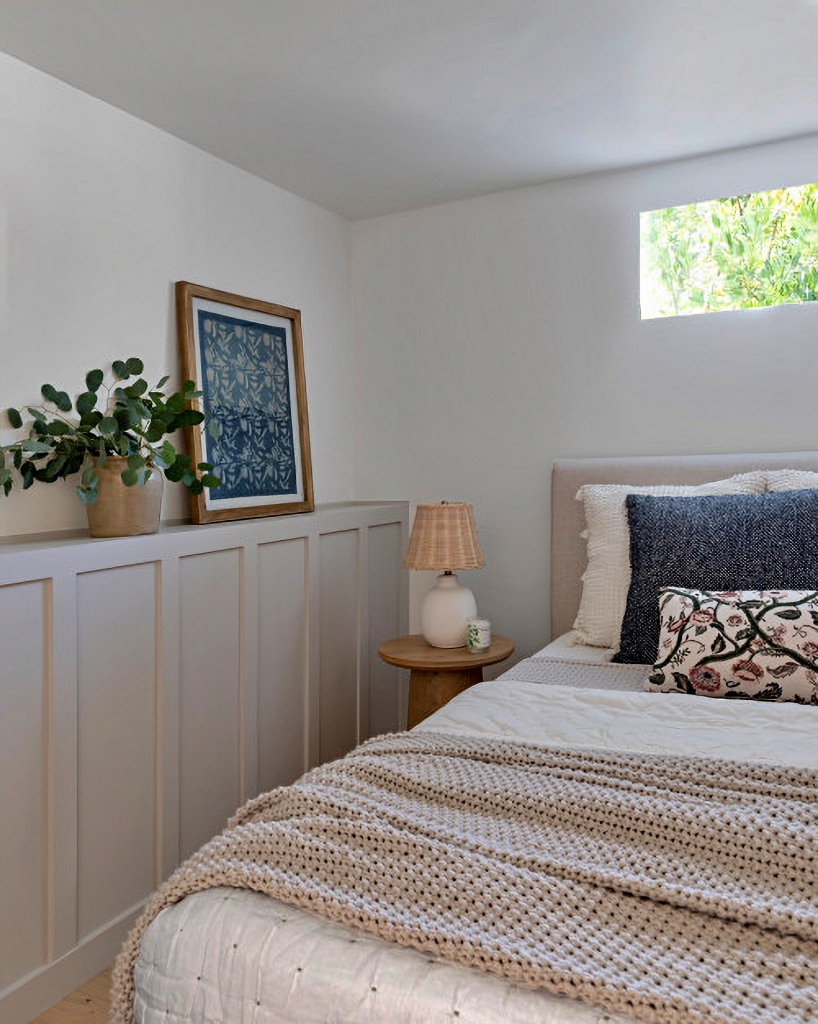
The basement bathroom is surprisingly spacious with a double sink vanity and walk-in shower. Penny tile, which is rising in popularity these days, is used for the flooring and pairs well with the gray tiles in the shower.
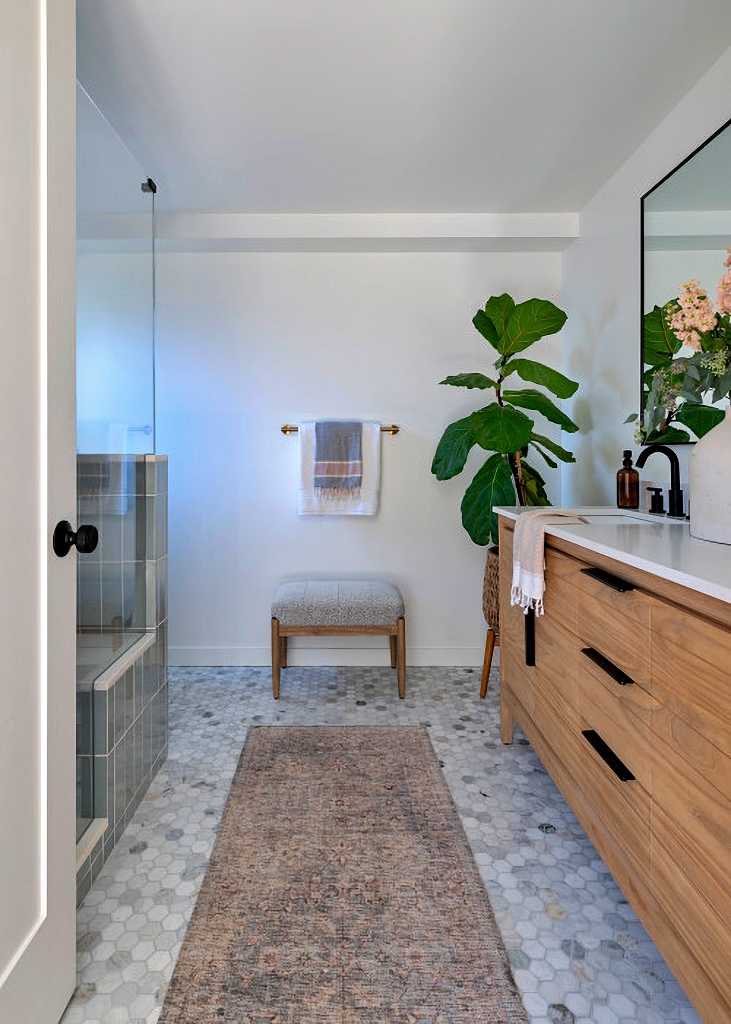
Love the rain shower head! I’m looking for one for my upstairs bathroom. A built-in shelf and small bench finish off the shower space.
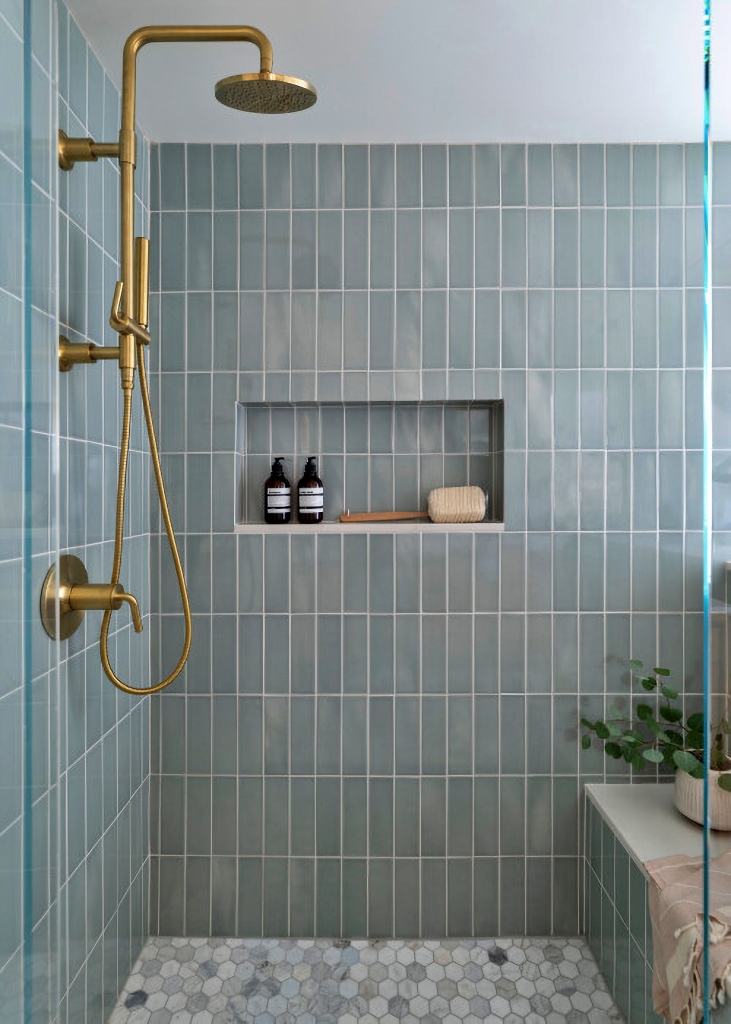
Finally, the laundry room enjoys a good amount of daylight with the full window, which makes me think this is a lookout basement.
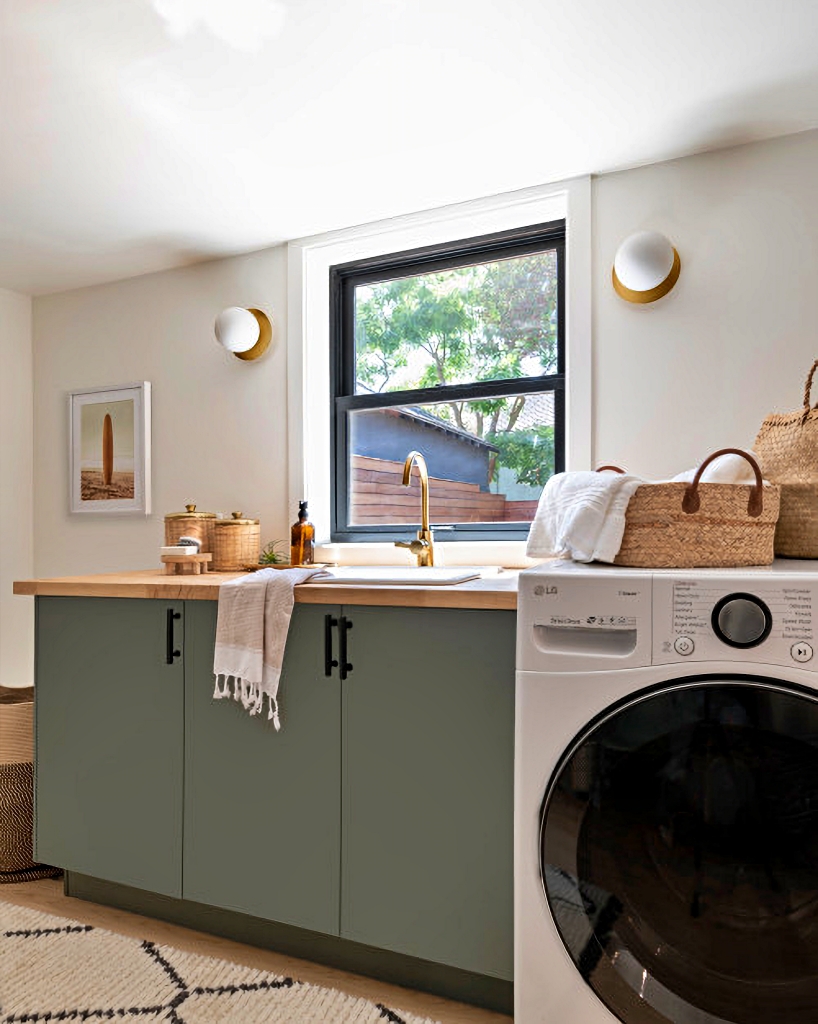
Today’s ultimate finished basement by Natalia Avalos Interiors. is truly a great space to unwind or entertain overnight friends and family.

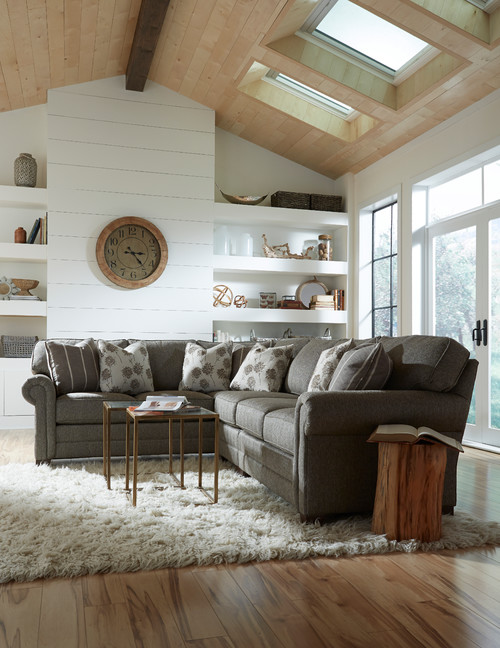
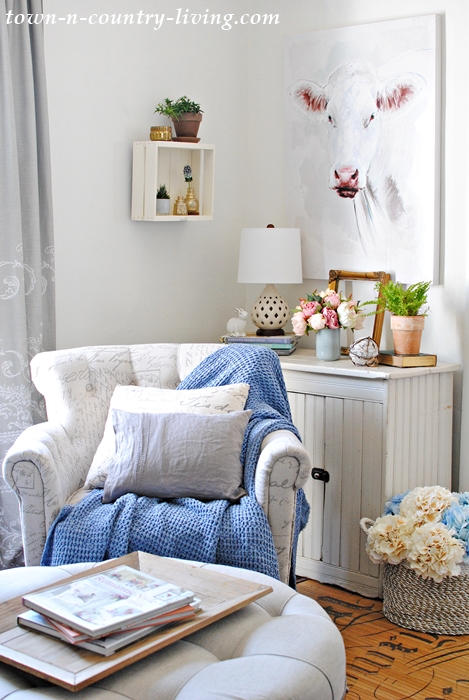
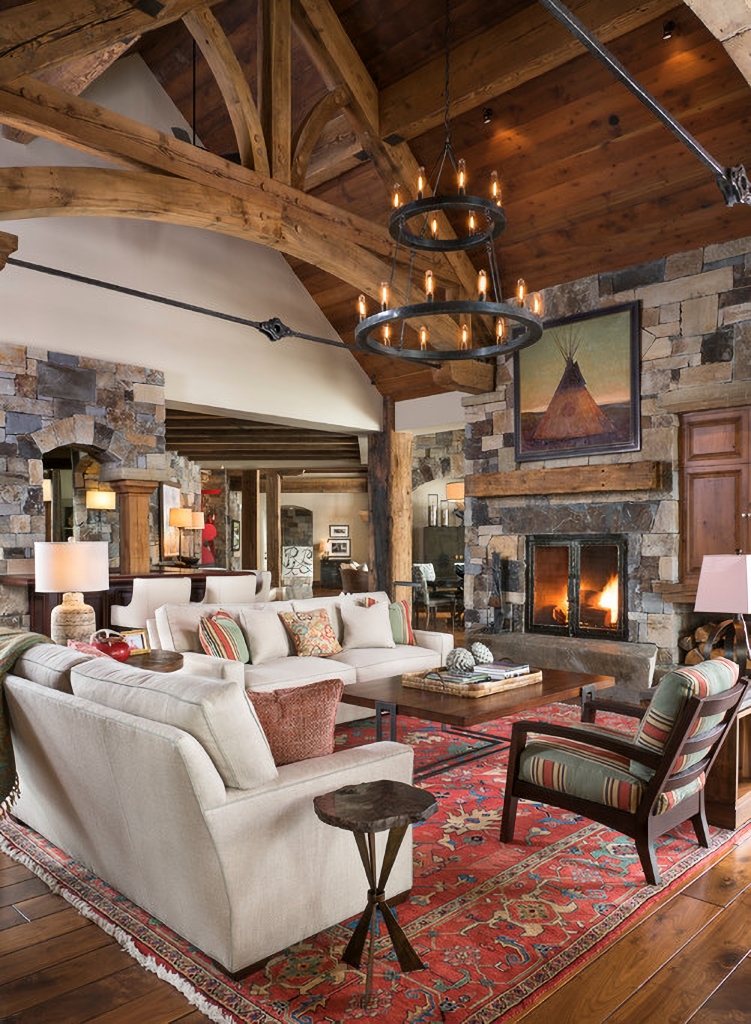

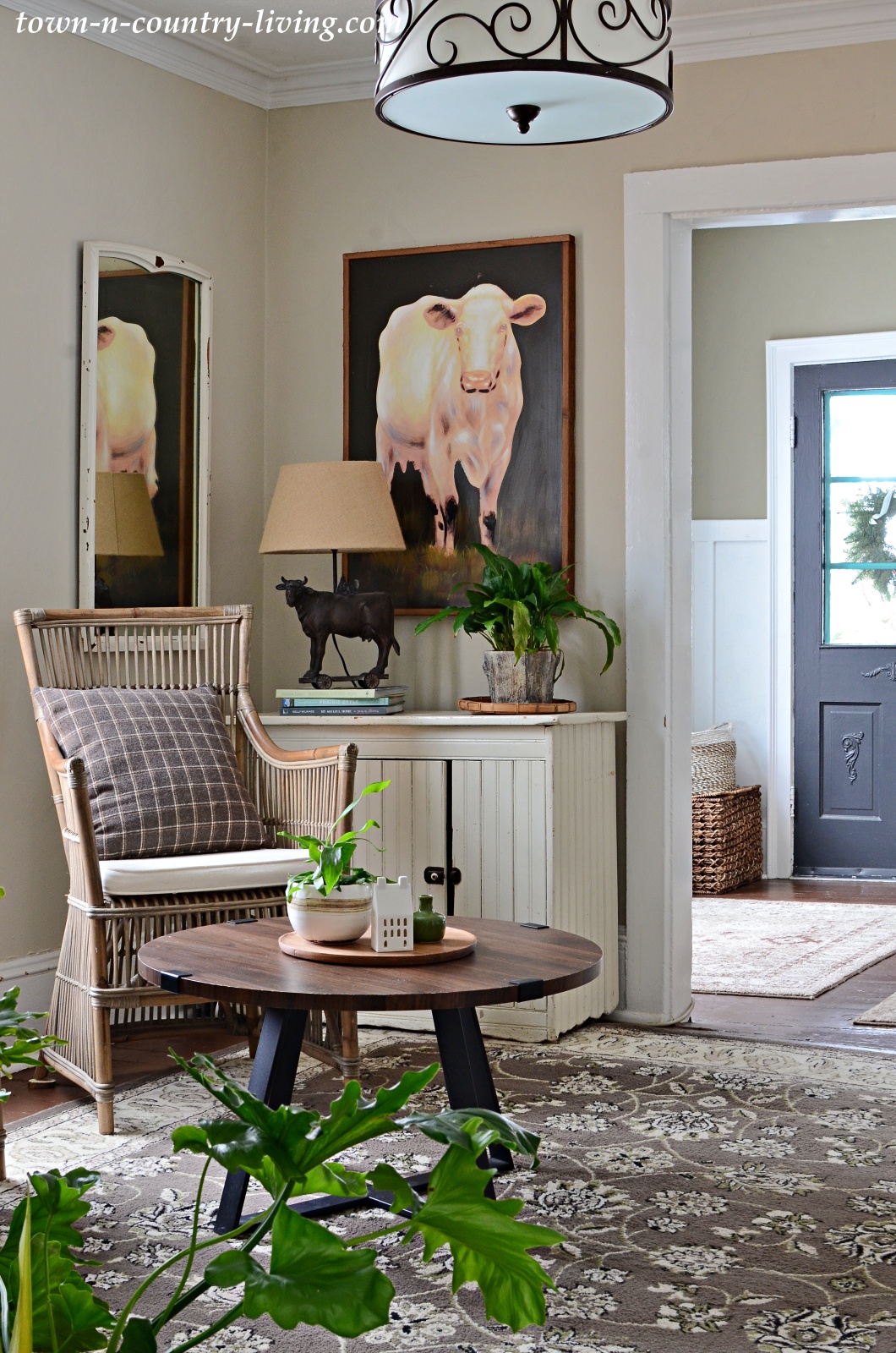
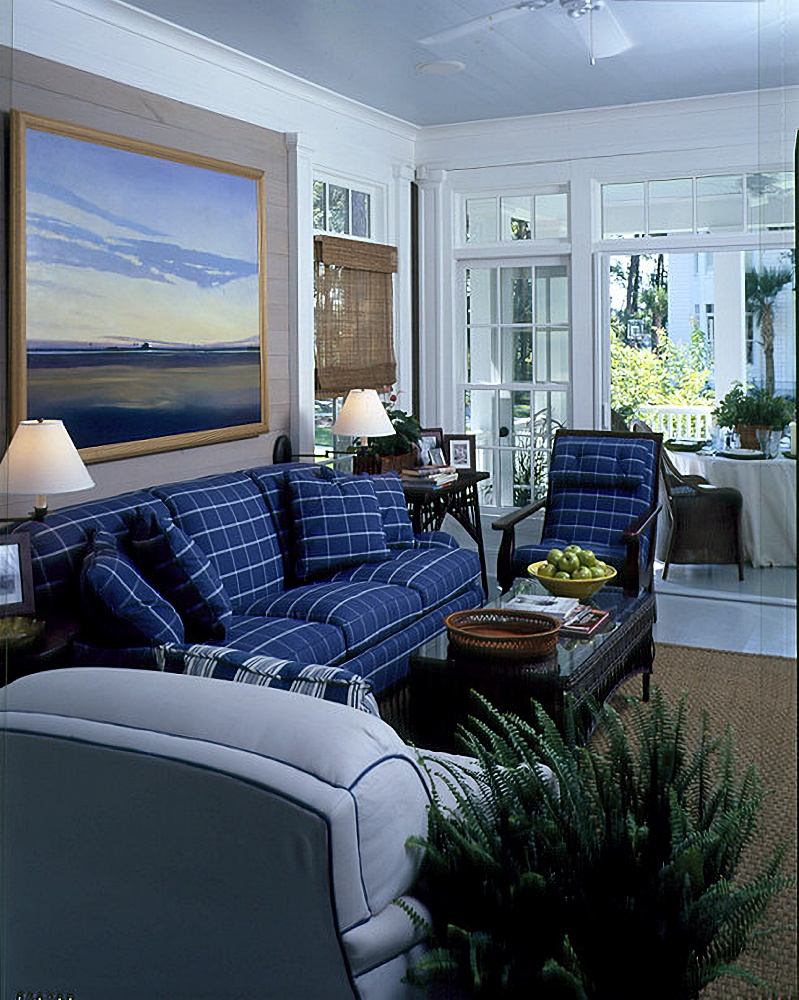
This basement is gorgeous!
We have been keeping ideas for our basement as well. I wonder how tall the ceilings are here? The shower style is what we had in mind as well in case we need to bathe the dogs at home. This basement gets a lot of light from windows and doesn’t look dark as many do.