Explore Coastal Charm: Shingled Harbor Home Unveils Seaside Splendor
Explore tasteful coastal charm in today’s shingled harbor home by Albert, Righter & Tittman Architects. The gamble-roofed house blends well with the surrounding seaside shingle homes while enjoying all the modern conveniences of today. The design of the home encourages transitions from indoor to outdoor living.
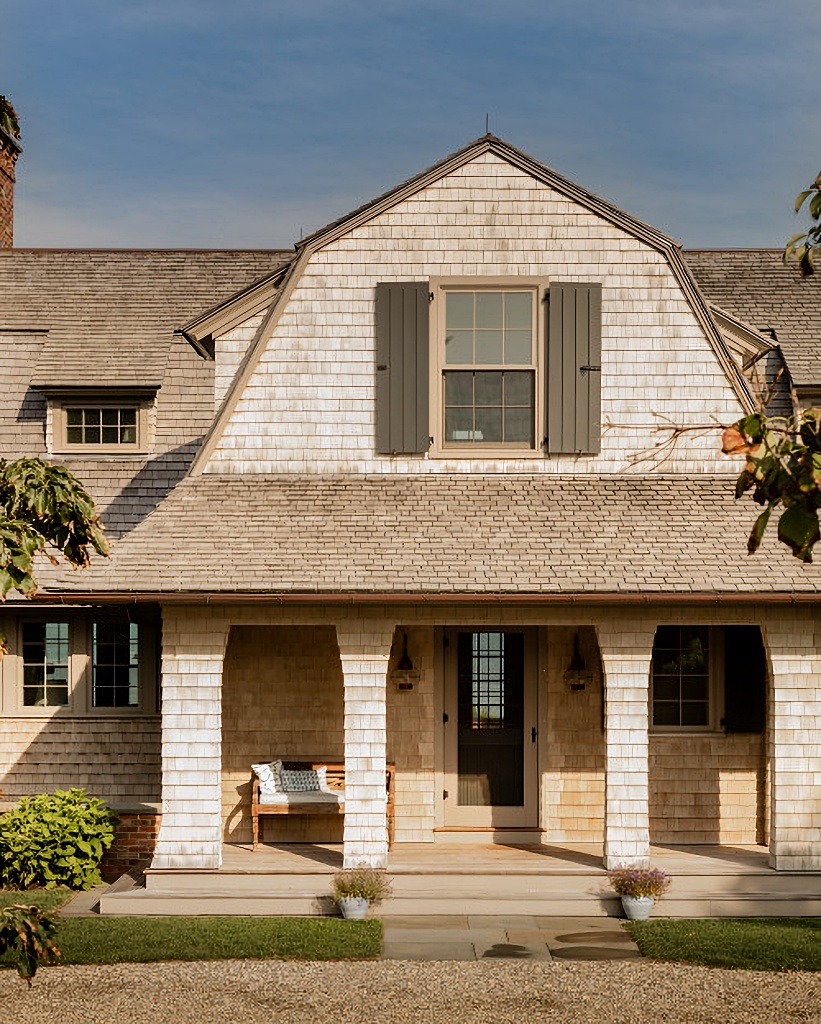
This house was featured in both New Old House and Period Homes magazines and it’s easy to see why it’s received so much recognition. Classic New England style is evident from the home’s exterior, and serene coastal style is featured inside. The living room showcases a rustic stone fireplace flanked by bookcases. Blue and white tends to dominate the interior spaces.
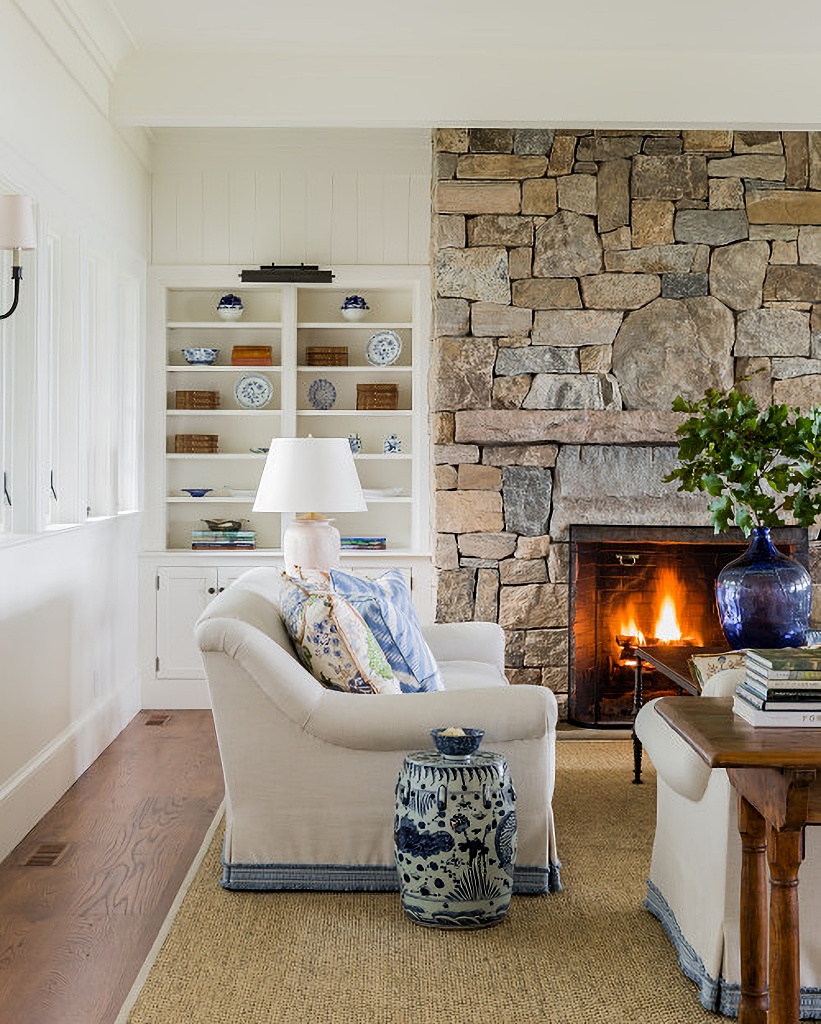
The white kitchen has touches of blue and large windows for enjoying the nearby harbor views. The kitchen, dining, and living areas share one main space in the middle of the harbor home.
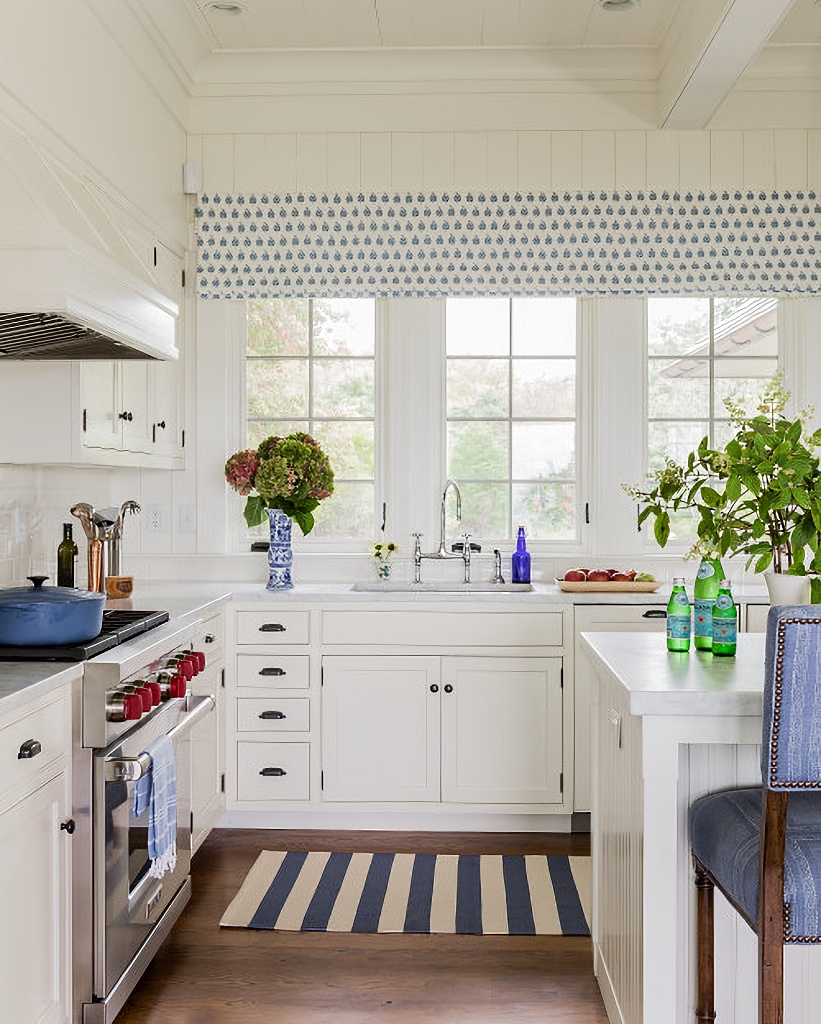
The adjacent pantry is spacious and features teak wood counter tops and a cheery wallpaper pattern.
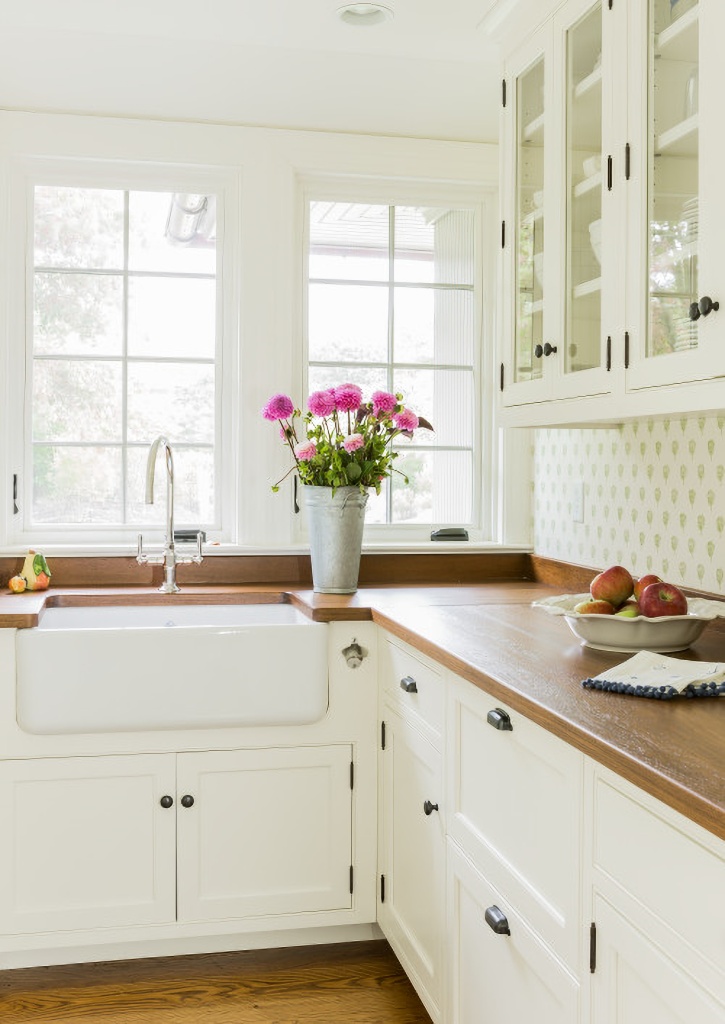
The kitchen’s dining space enjoys French doors that open up to a screened porch facing the bay. You can almost smell the sea breezes blowing into the house, which is located on an island just off the coast of Connecticut.
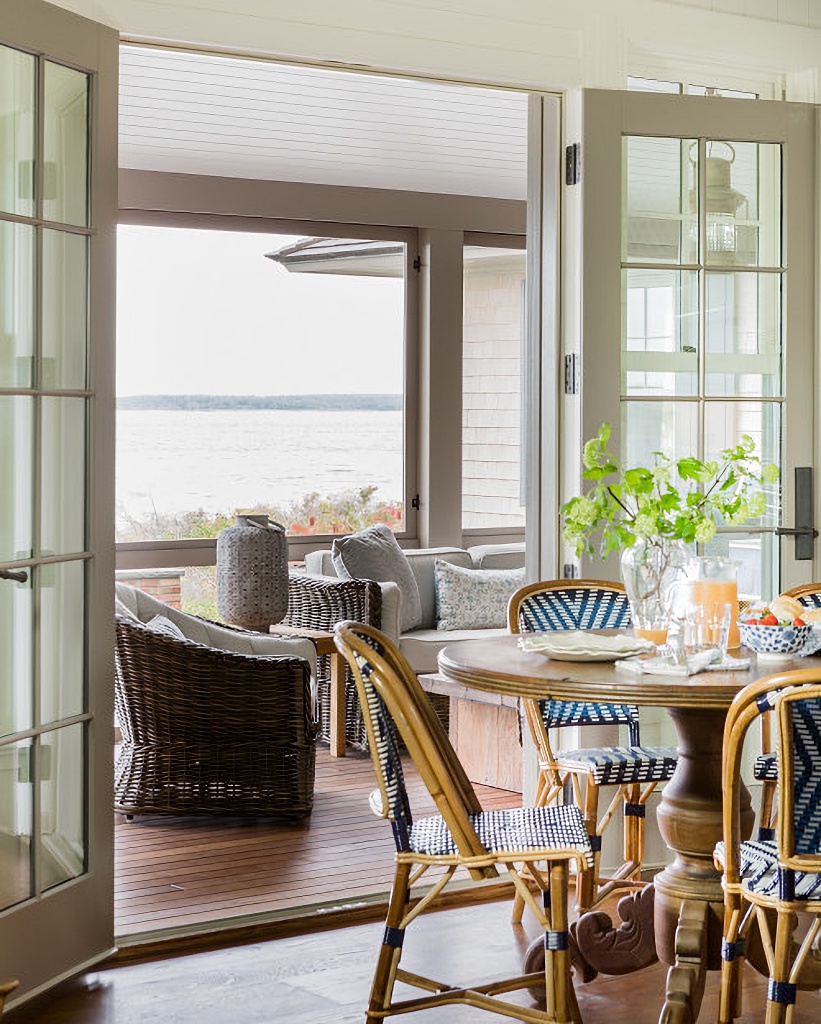
The harbor home has a wood and white staircase with a few turns that add visual interest, along with the architectural molding along the walls.
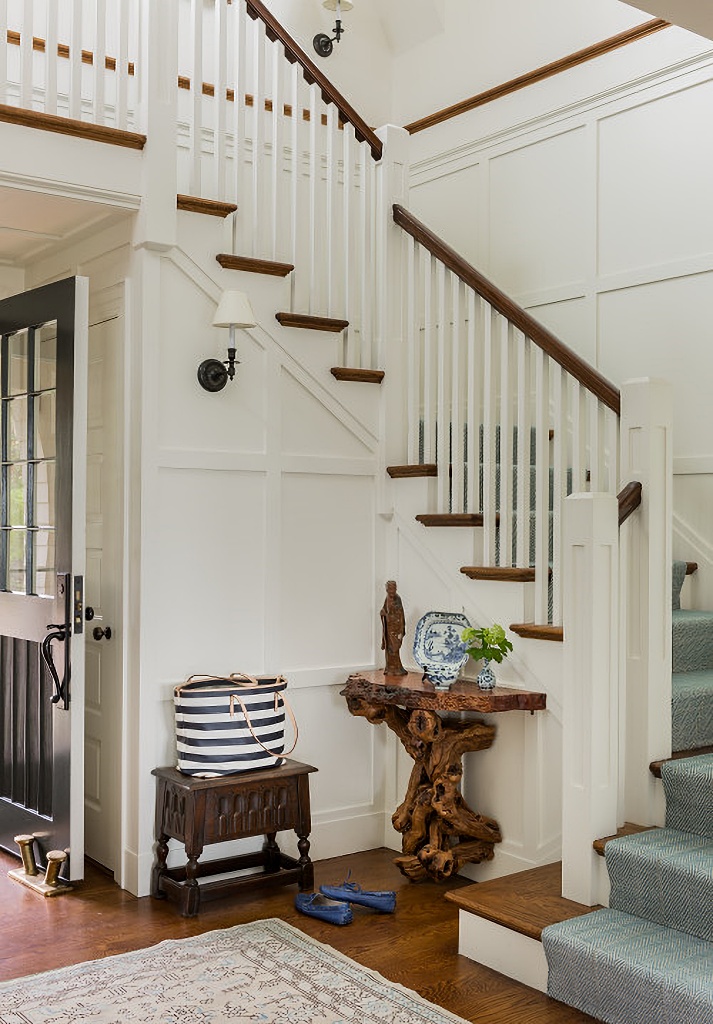
A gray-marbled counter tops a creamy white vanity in one of the bathrooms. A built-in mirrored medicine cabinet provides storage space for toiletries and first aid items. Fresh branches clipped from the garden add a bit of fragrance and beauty.
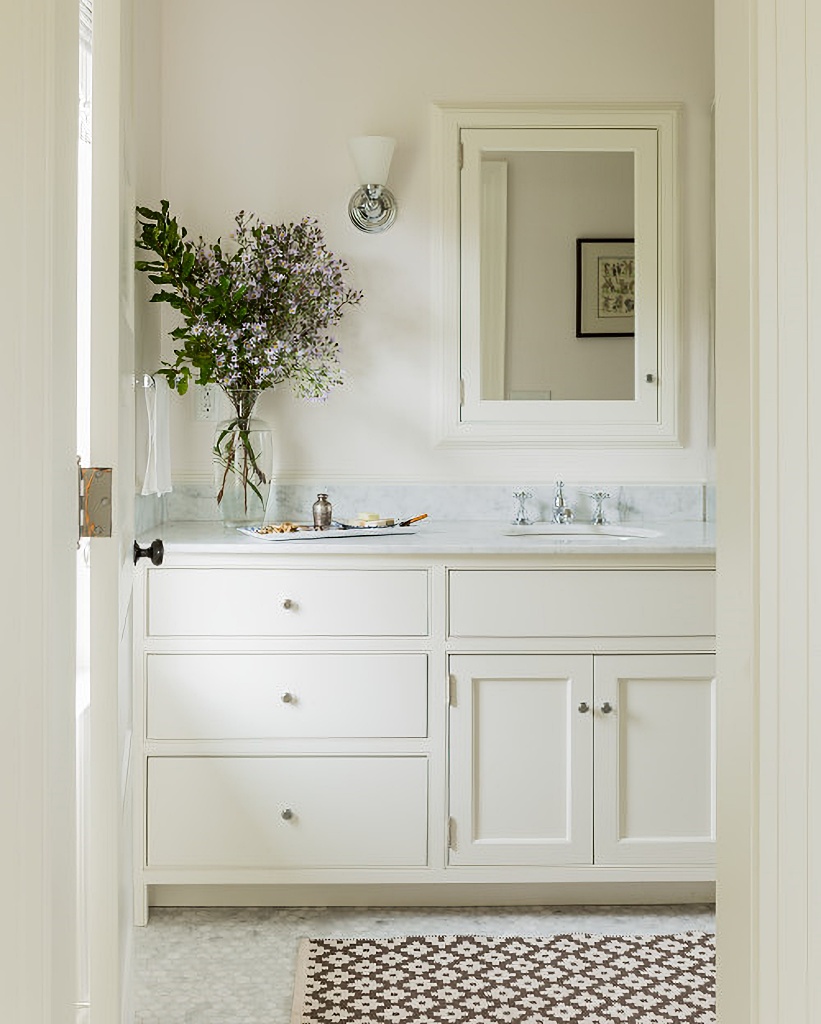
Remember the dramatic stone fireplace seen in the living room of this beautiful harbor home? It’s mimicked out here on the cozy porch with comfortable rattan furniture and a telescope for viewing boats on the water. The light fixture is a refurbished, antique ship’s lantern.
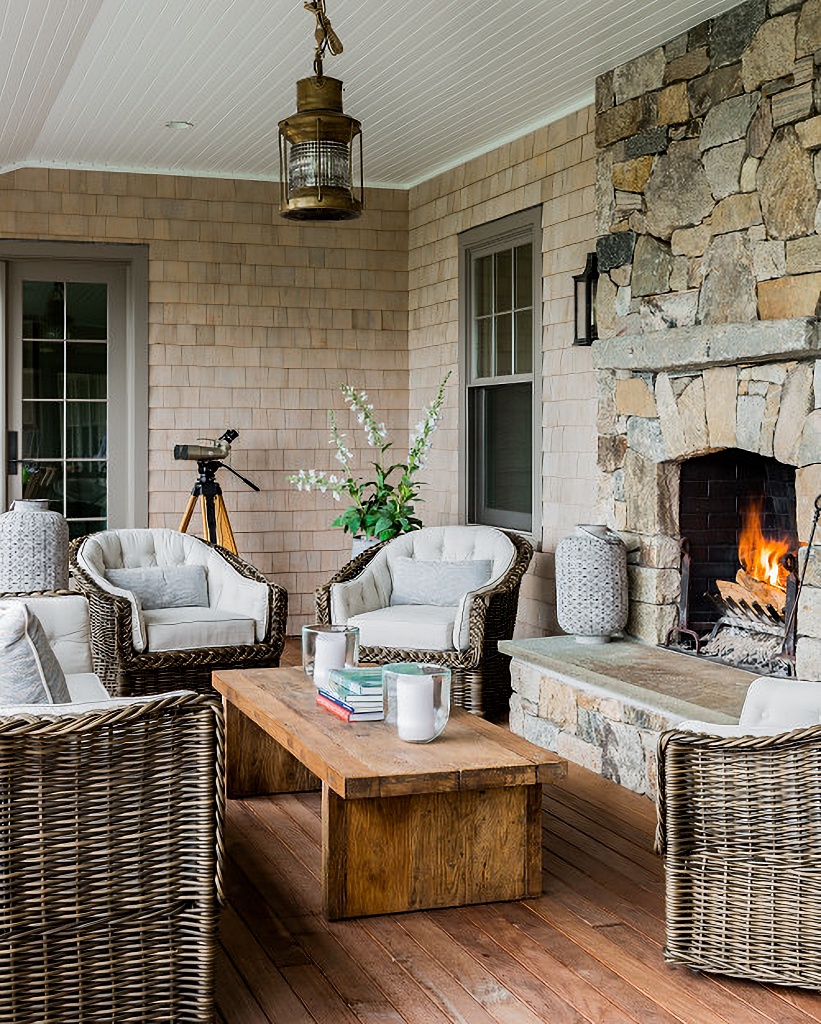
A small exterior barn is just a few steps from the home’s bedroom wing. The property affords several waterfront views making this an ideal location.
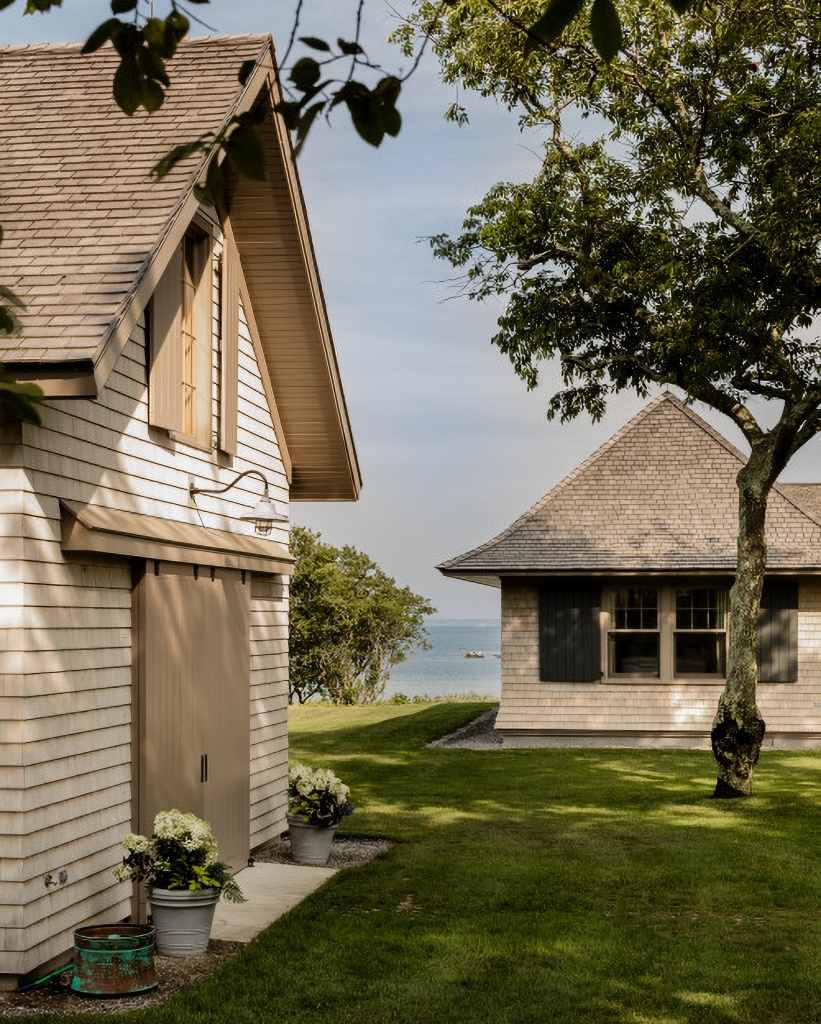
See more of this shingled harbor home by Albert, Righter & Tittman Architects.

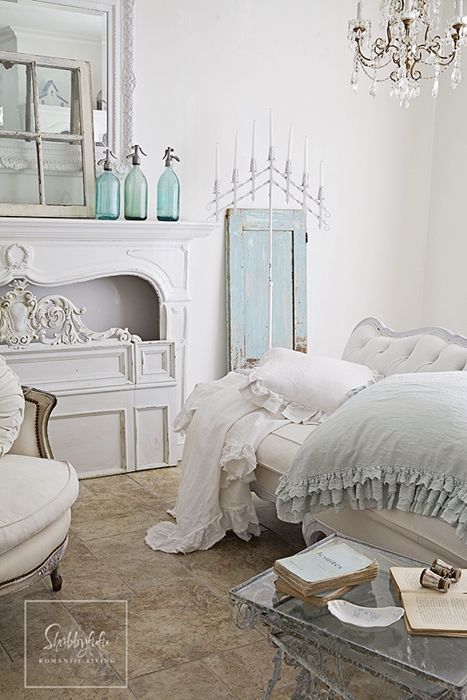

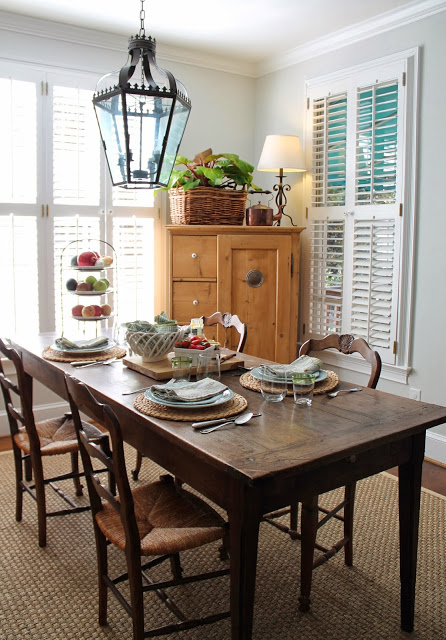

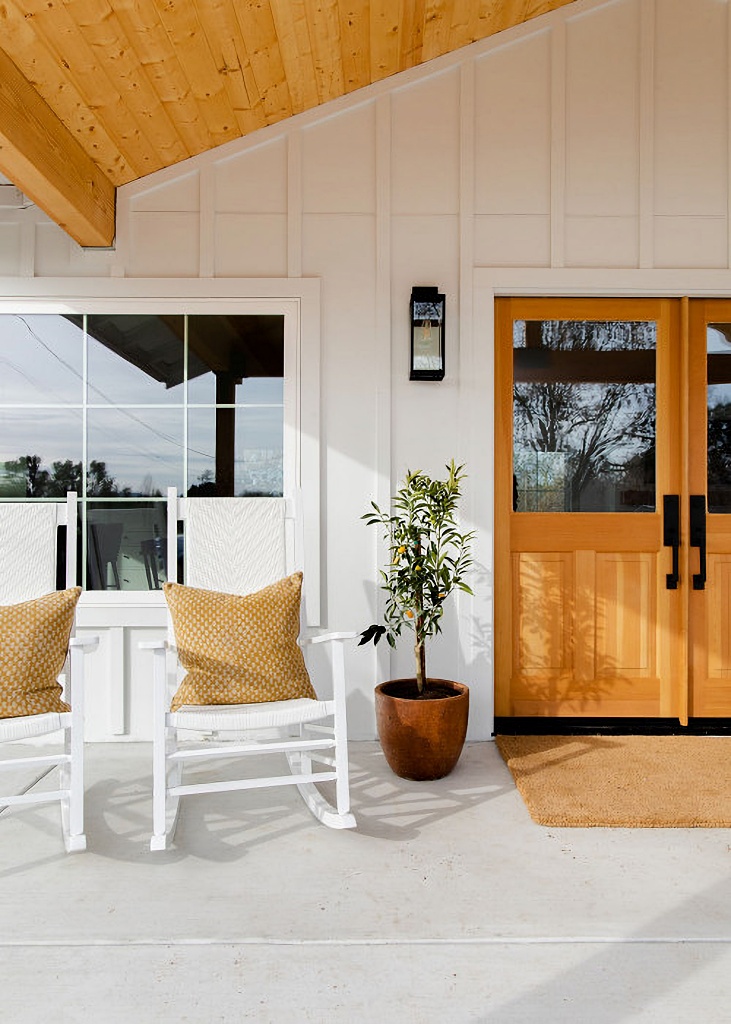
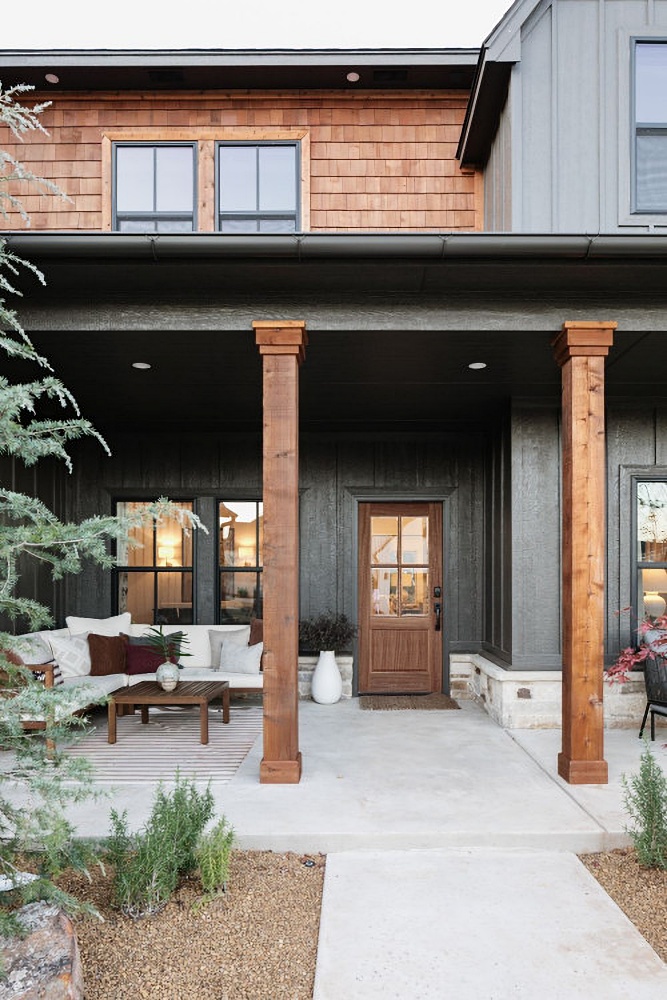
What a beautiful home. I absolutely love the fireplace on the porch!
Pretty home. I bet it is an amazing place.
Every detail in the home seems perfect. Amazing place.
Beautiful home and love fireplaces and views.
Entirely lovely.