See a Rustic Colorado Ranch Home with an Amazing Staircase
Today’s Colorado ranch home by J.J. Interiors.is truly impressive at first sight. The unique house has a pleasing open floor plan with a fireplace and staircase positioned to create clever pockets of intimacy on the ground floor.
In the kitchen, a circular stone tabletop that’s attached to the cabinetry mimics the circular design of part of the staircase in the background. A circlular pendant light also reflects the organic shape.
Rich wood kitchen cabinetry complements the worn green-blue paint on some of the cabinetry that acts as a unique kitchen island. The doorway to the master bedroom has an arched door, repeating the curved lines seen elsewhere.
The ceiling treatment is both elegant and rustic at the same time. I like the use of a dark counter top as opposed to lighter in color. It matches the color of steel seen in the home’s architecture.
A gorgeous stone fireplace creates a wall of sorts flanked by the curved stairway. The family room enjoys the most amazing views. Colorful pillows present a cheery vibe.
A game table is tucked along another portion of the unique stairway with a stone wall that matches the fireplace.
Next to the game area is fully functioning bar. The Colorado ranch home is well equipped for entertaining and enjoying weekends.
A custom, rustic vanity takes residence in a pretty powder room with custom finishes. I especially love that little sink and narrow mirror.
Enjoy this view of the staircase with the wood vaulted ceiling overhead. All the natural finishes of wood and stone create tactile interest along with the architectural details.
The stone tile floor continues into the mudroom with its beautiful blue-gray floor to ceiling cabinetry. Perfect for hanging coats and storing shoes. A “This is our happy place” sign conveys the family’s feeling about their gorgeous Colorado ranch home.
This is where I would sleep. I love the idea of built-in beds with curtains that allow you to create a cocoon while sleeping. It reminds me of the sleeping train cars you see in old movies.
The master bedroom is cozy and inviting with its rough hewn paneled wall. The large, orange lumbar pillow is a great color for this rustic room and pops against the gray upholstered bed.
You can enjoy stunning views while showering or bathing. Several types of stone and tile finishes come together to create this high-end master bathroom.
A super large bathroom vanity is every girl’s dream. Especially one with rich, wood cabinets like this.
With today’s gloomy weather here in the Midwest, today’s Colorado ranch home by J.J. Interiors gives me the warm fuzzies that I need. I hope you enjoyed seeing this truly unique home with so many amazing details.

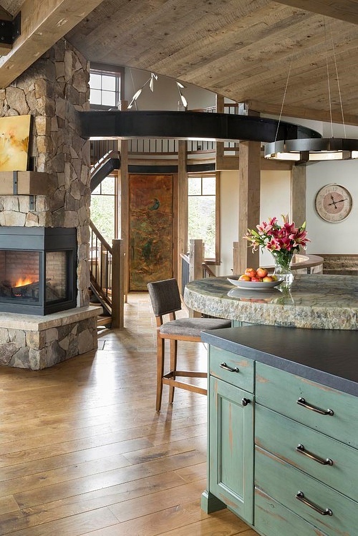
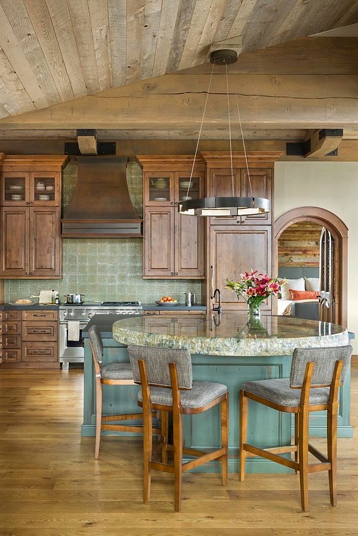
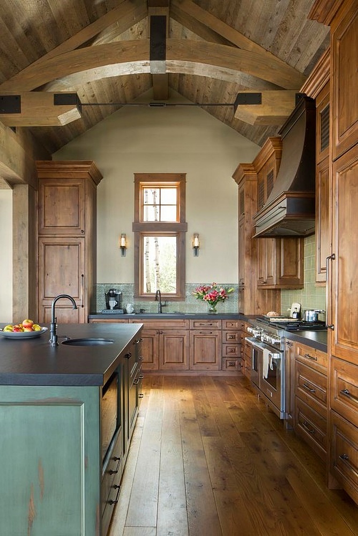
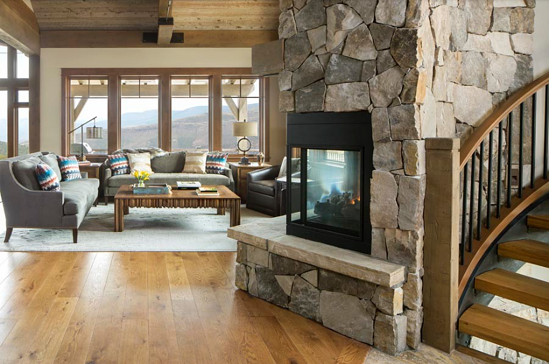
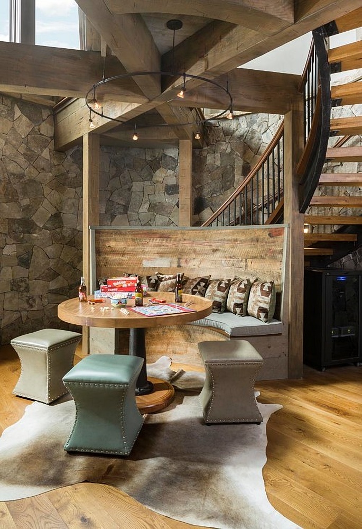
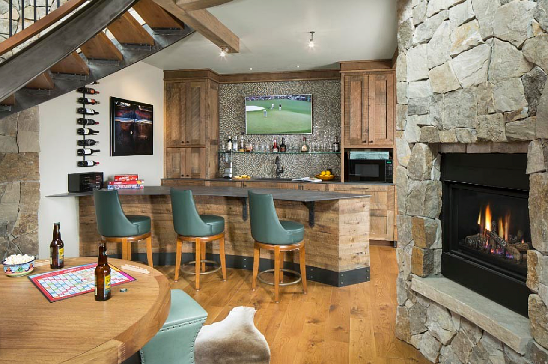
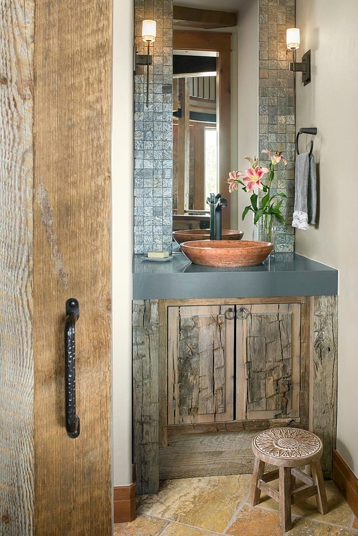
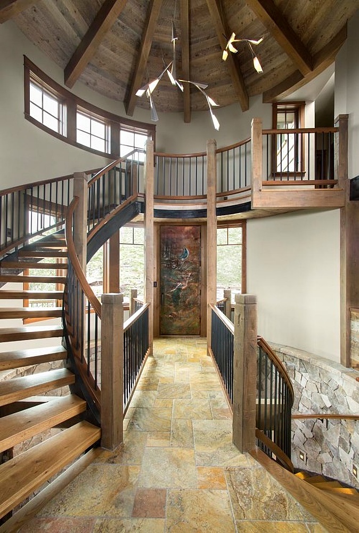
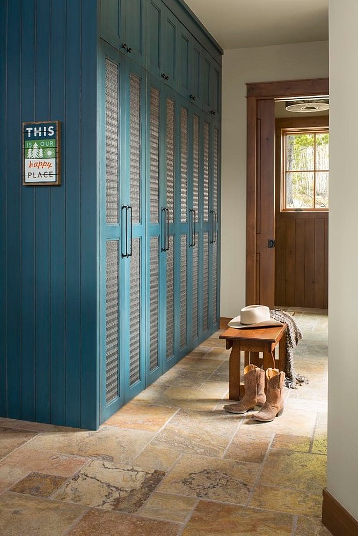
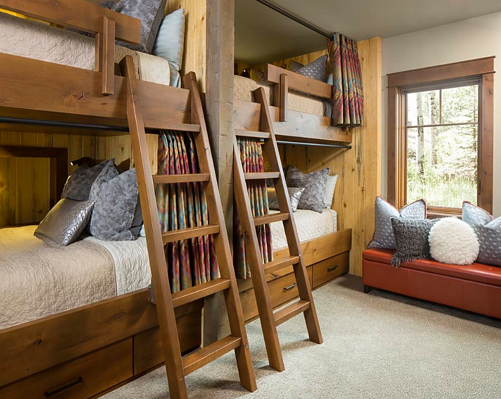
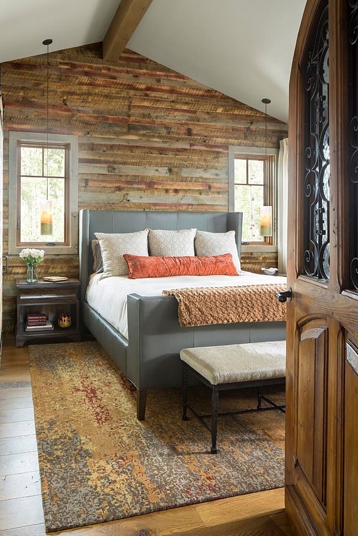
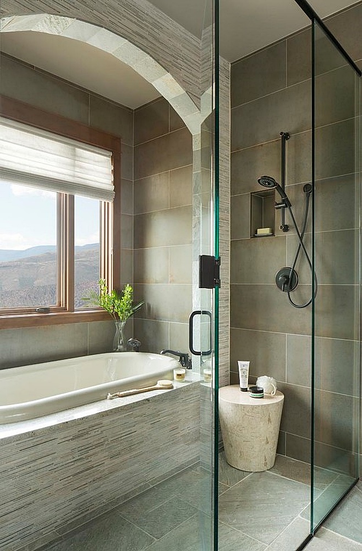
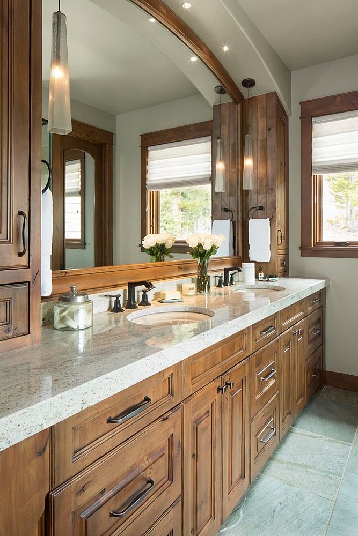
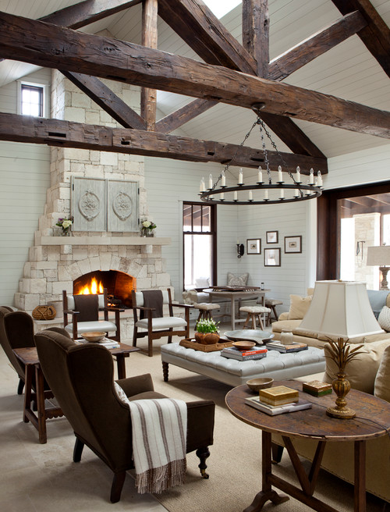

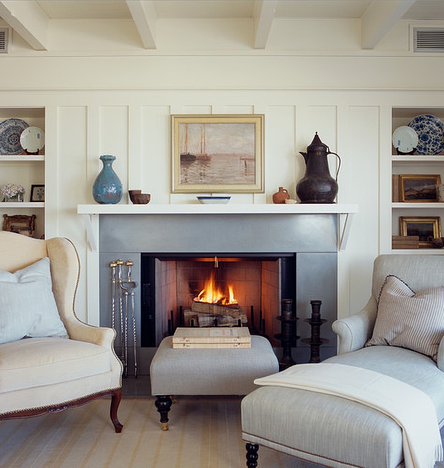
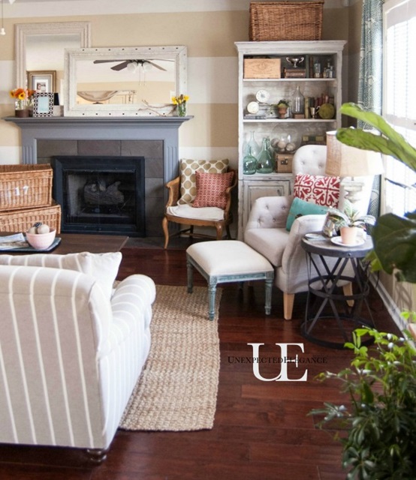
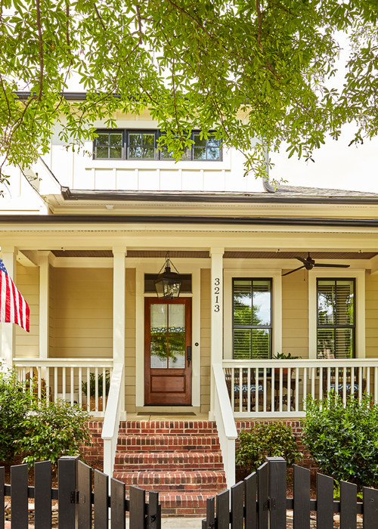
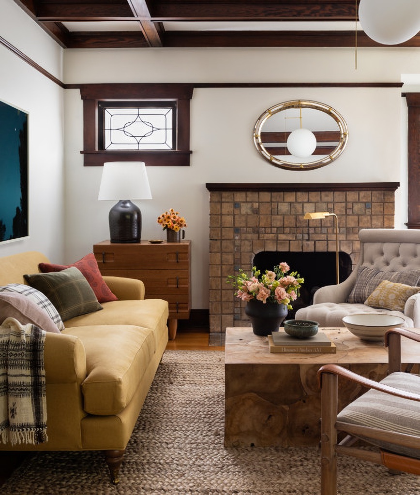
This home is beautifully designed and structurally stunning. I don’t care for the finishes though. Living in Colorado, I am tired of this often used designer aesthetic of old woods, tiles, coppers etc. It reminds me of designers who do coastal homes filled with rope trims, seashells, buoys, seagulls, ship art…kind of over used.
At least they did not hang antler chandeliers.
I hear you. But, it is more subdued than many I have seen here.
Very interesting. I love all the different textures.