Stunning Lodge Style Home with Sizable Yet Cozy Spaces
Tucked away in the wooded resort area of Oregon’s Black Butte Ranch, a stunning lodge style home by JHL Design combines soaring ceilings with cozy spaces. Natural wood, warm textiles, and a large stone fireplace create a warm ambiance in every nook and cranny of this delightful dwelling.
The entrance to the home reveals the peaked roofline that results in tall vaulted ceilings inside. Landscape lighting creates curb appeal at night while the cozy porch and dry creek bed provide appeal during the day.
Step inside and you’re greeted by the natural wood treatment that’s used throughout the interior spaces to create warmth and richness to every space.
The entry leads into the open concept living area of the kitchen and living room. Wooden posts define the spaces in the lodge style home when walls are absent.
For a slight pop of color, the kitchen island is painted in Slate Tile by Sherwin Williams. It’s a cool blue-gray that looks fabulous in any room.
An interesting leafy pattern adorns the tile backsplash, adding further interest to the cooking space. Well pendants from Allied Maker illuminate the kitchen at night. They’re beautiful, but pricey.
A floor-to-ceiling stone fireplace is the focal point in the gorgeous living room with its soaring ceiling. Despite the vastness of the space, the room feels cozy and inviting with beautiful views of the Oregon landscape outside.
A blue-gray patterned rug repeats the blue-gray hue seen in the kitchen. It’s a subtle way to tie rooms together so your eye flows from one space to the next.
A cozy reading corner reveals a southwest pattern used on the built-in cushions.
The laundry room introduces a muted green shade called Oyster Bay by Sherwin Williams.
Sometimes the beauty of a home is how the surrounding landscape is used in the design of the house itself. Like the expansive windows and doors used in the master bedroom to enhance the natural setting. A large deck invites you to come outside and enjoy the views.
Built-in beds are featured in another large bedroom, again, with advantageous views of the idyllic landscape setting.
Even the bathroom features natural wood panels as seen through the rest of the home.
Explore more of this lodge style home by JHL Design.

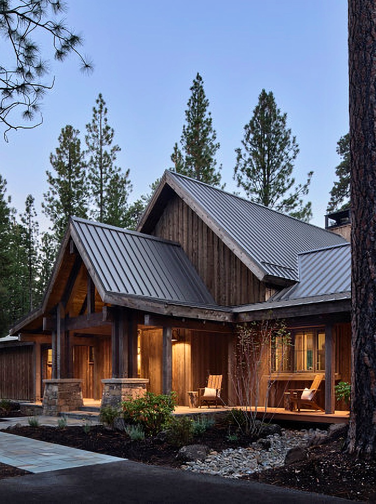
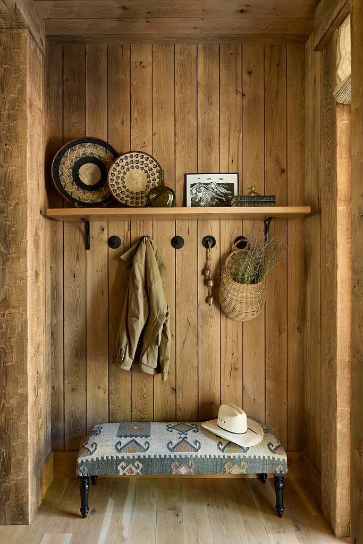
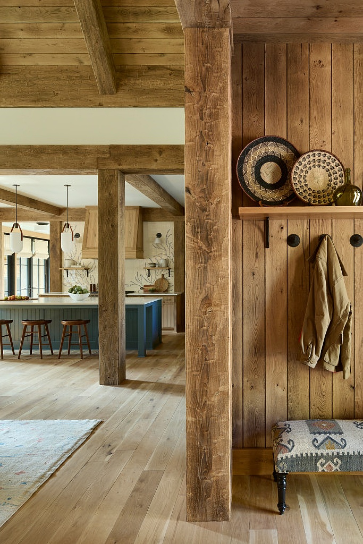
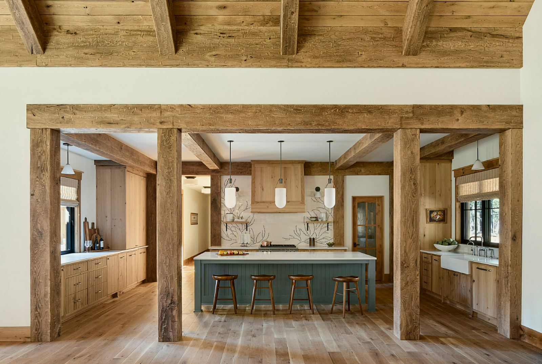
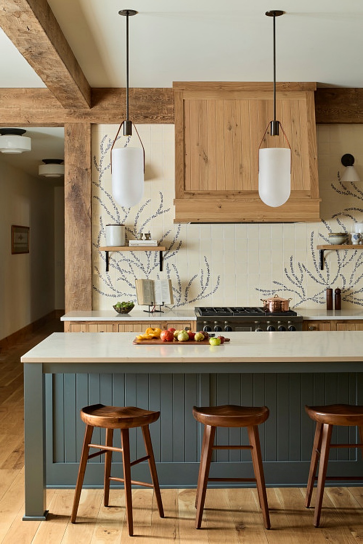
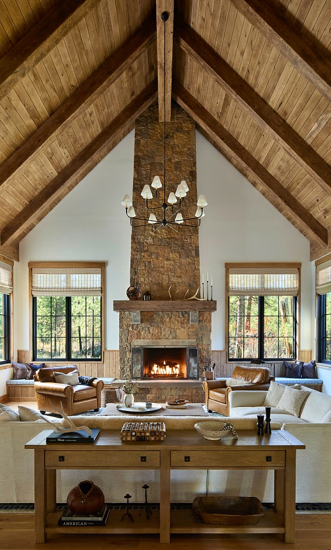
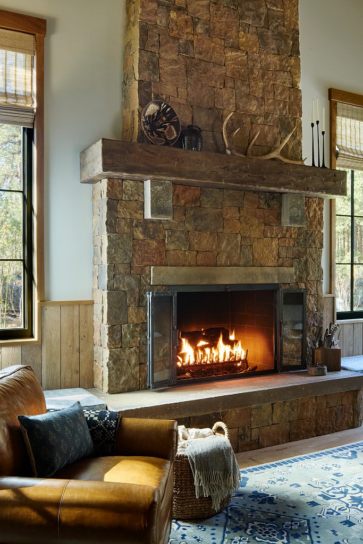
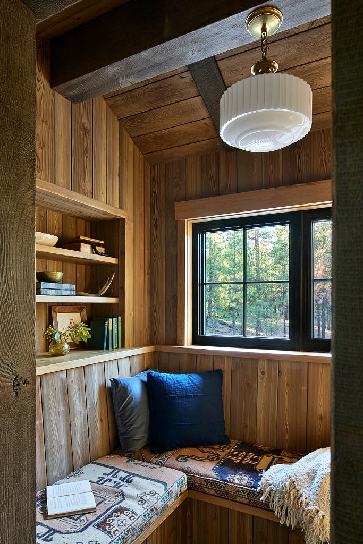
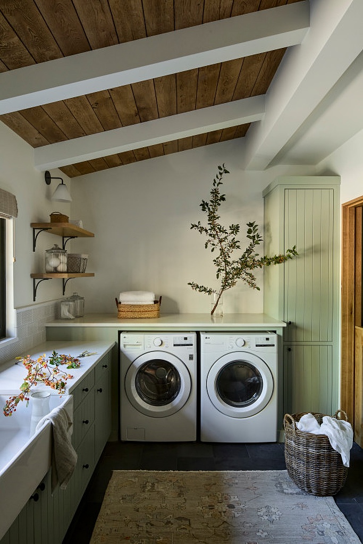
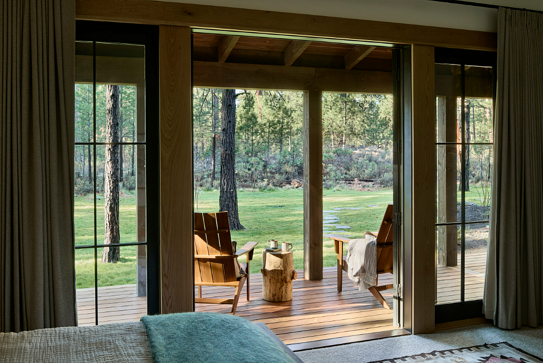
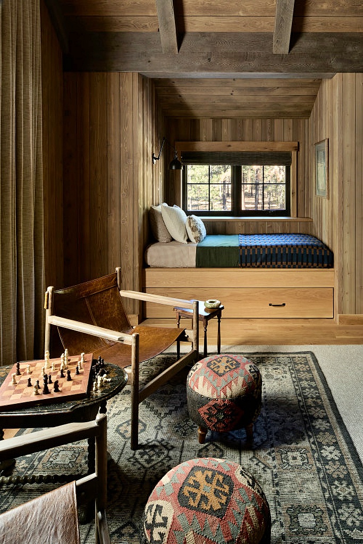
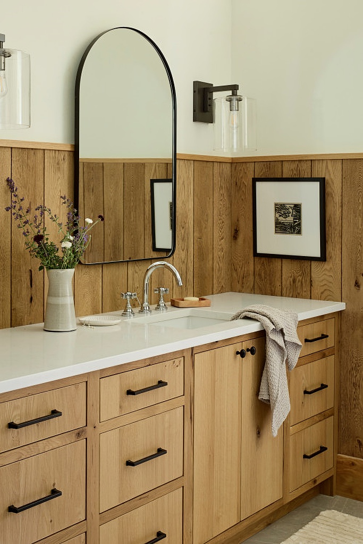
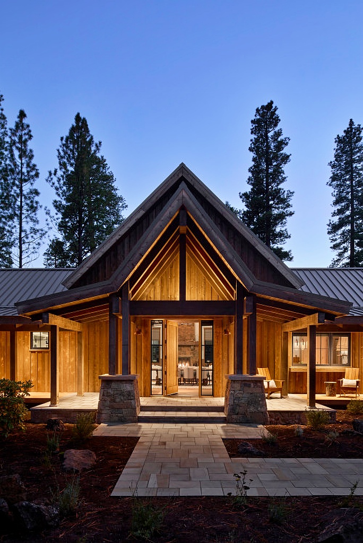
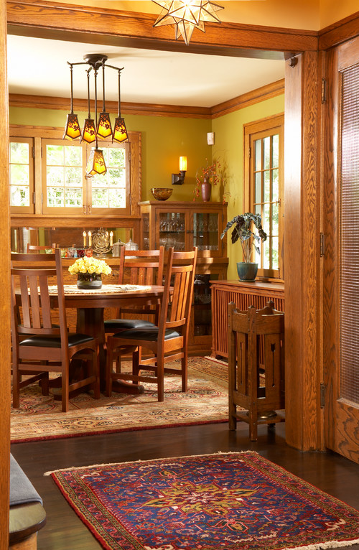
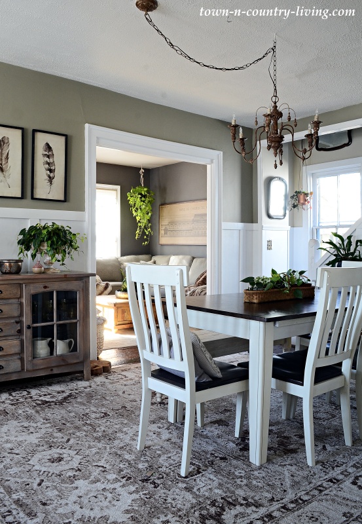
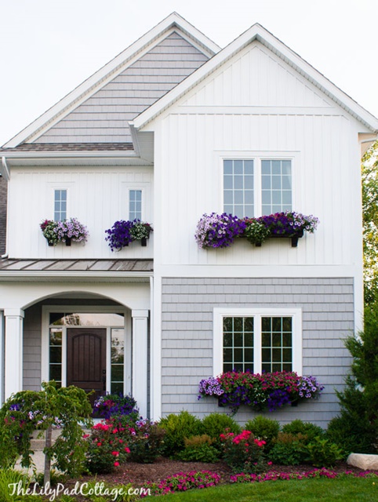
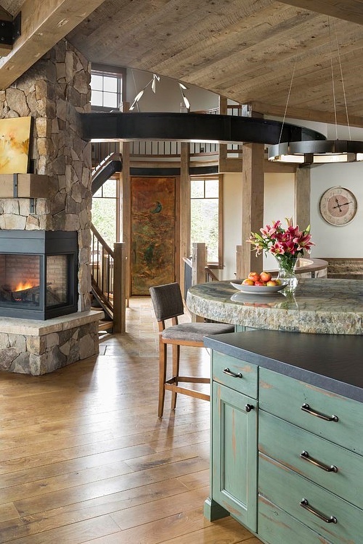
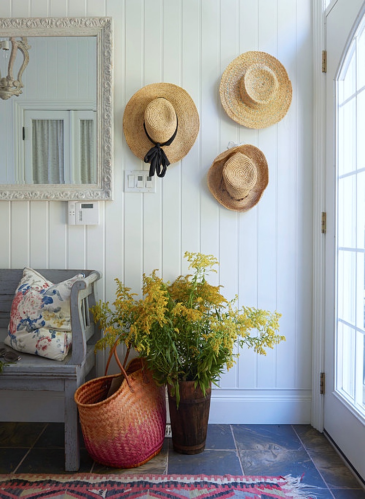
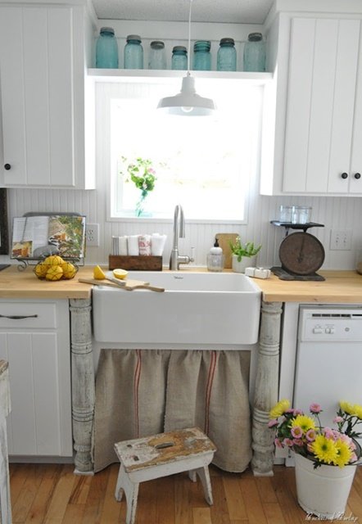
I am usually not a big fan of Southwestern decor but this home hits it out of the park, IMHO. I love the use of muted colors in the fabrics which give this home a VERY calm, orderly and peaceful vibe. Well done. Very well done. 🙂