Explore a Stunning Canadian Cottage with Two Stone Fireplaces
Let’s head north of the border today to tour a beautiful Canadian cottage by Jennifer Worts Design that features two stone fireplaces! The home enjoys somewhat of an open concept floor plan while retaining defined spaces that feel warm and inviting.
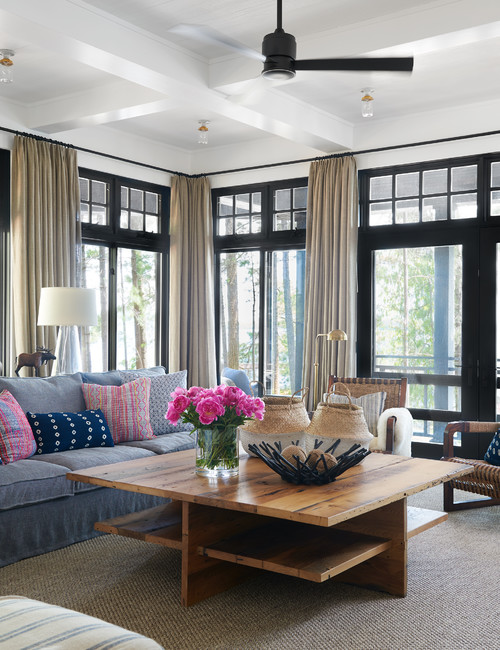
First, let’s talk about the windows in this cottage. I love black framed windows and this set doesn’t make you feel at all like you’re living in a fish bowl. The use of draperies in between softens the look and creates a sense of privacy. The woodsy view also helps create a sense of coziness.
When not admiring the outdoor view, your attention turns to the first of two stone fireplaces that’s tucked under a coffered ceiling. Comfy furnishings gather round the fireplace for relaxation and conversation.
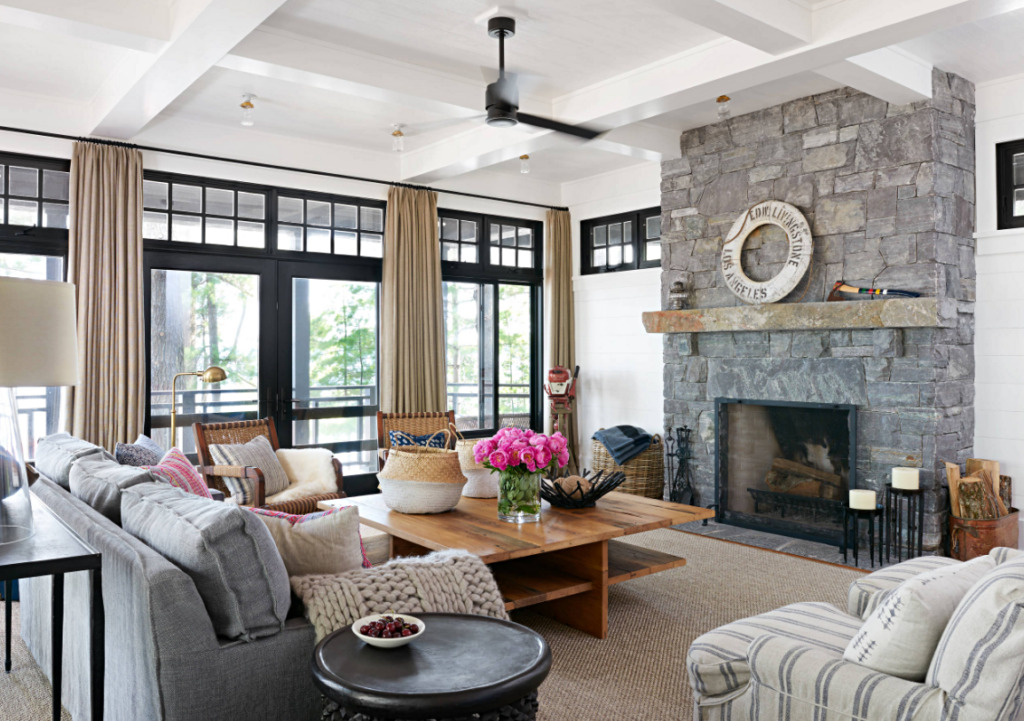
The dining room is just off the living room and is large enough for an impressive wood table.
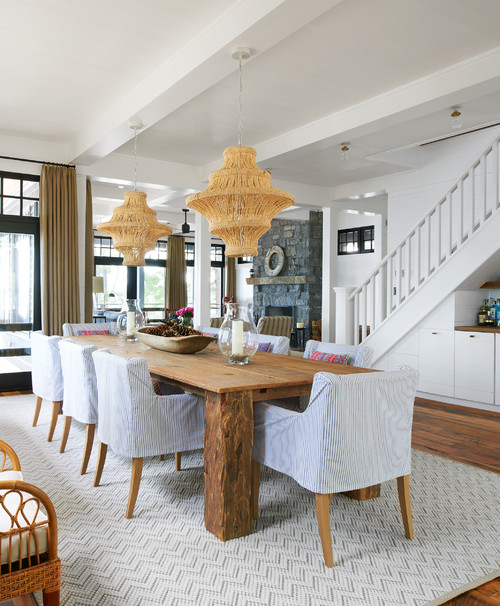
Woven pendant lights add texture, along with quaintly slip covered dining chairs. Pillows add just a touch of red and blue.
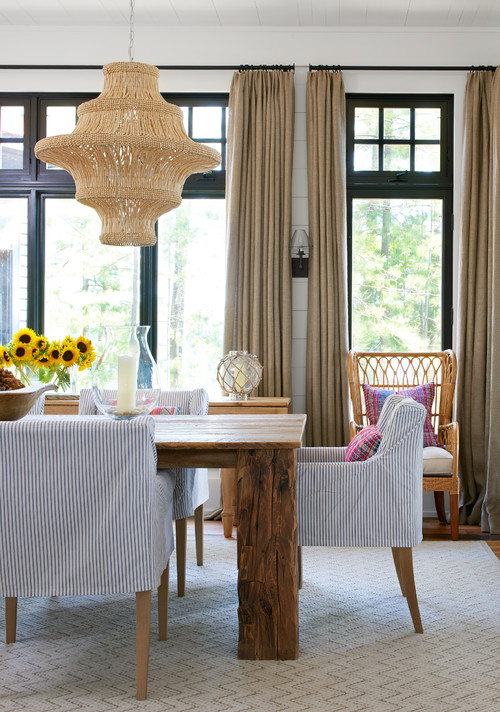
Can we talk about this kitchen island? Oh my word – if that’s not a cook’s dream! So much counter space to work on, not to mention the added storage. I love the rustic look of it against the white cabinetry.
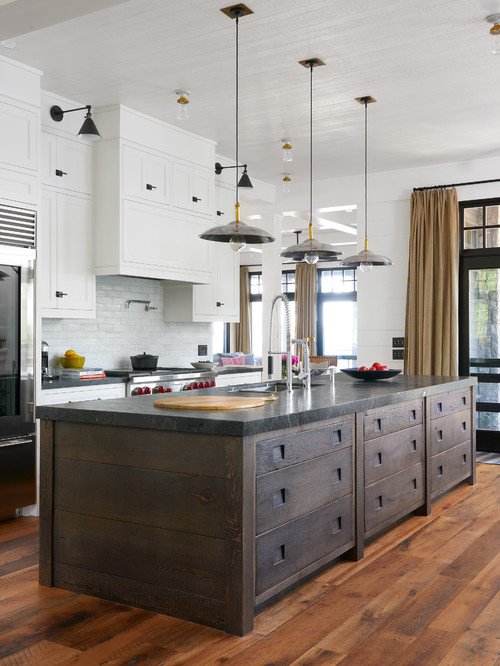
A charming breakfast nook is tucked on the other side of the island with a built-in banquette. To contrast the rusticity of the island, more modern chairs and a table are added to this space.
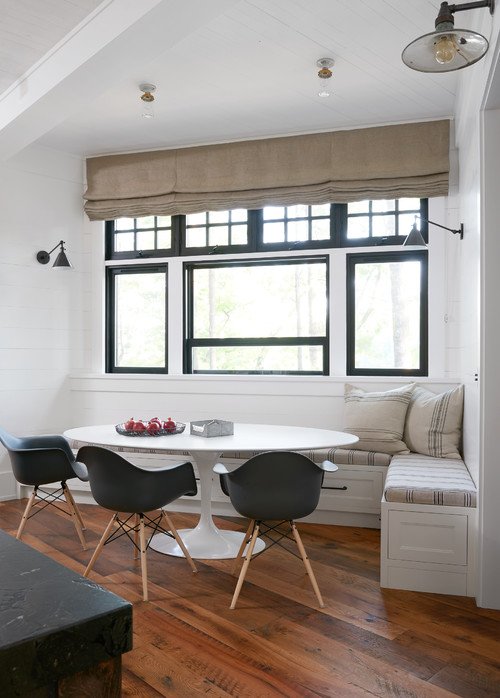
You’ll find woven pendant lights in the hallway of the Canadian cottage, along with sliding doors and a gorgeous wood floor.
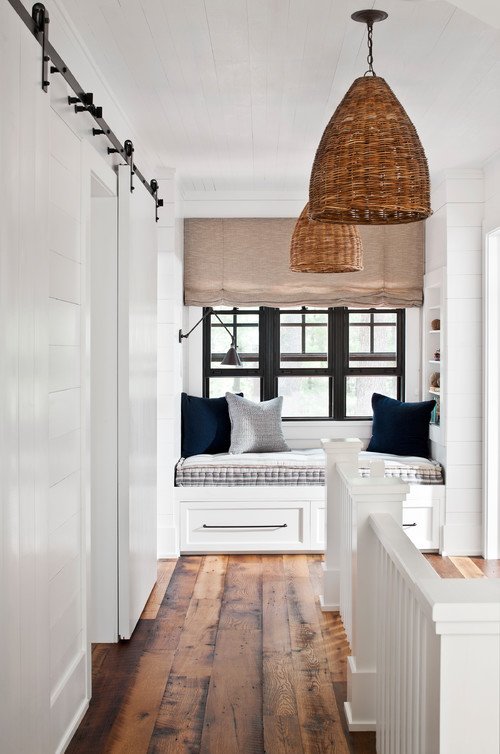
Kids get to enjoy built-in bunk beds tucked into one side of a bedroom with a window seat.
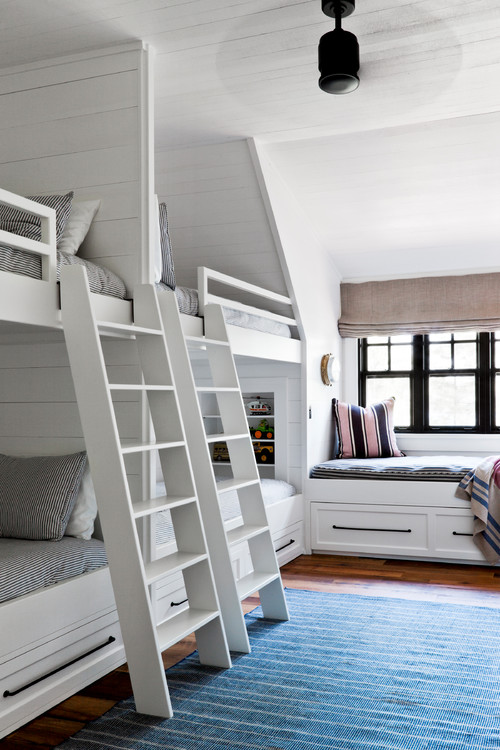
Cheery turquoise brightens a white bedroom with a rattan headboard. I like how the use of woven basket-type textures is used throughout the home.
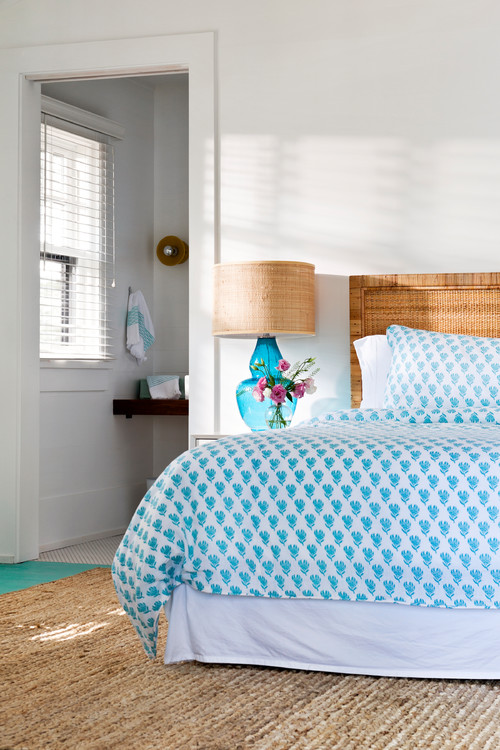
Custom closet doors and more window seats populate an equally charming bedroom with blue and tan hues. I’m loving the bed and bedding in this cottage style room.
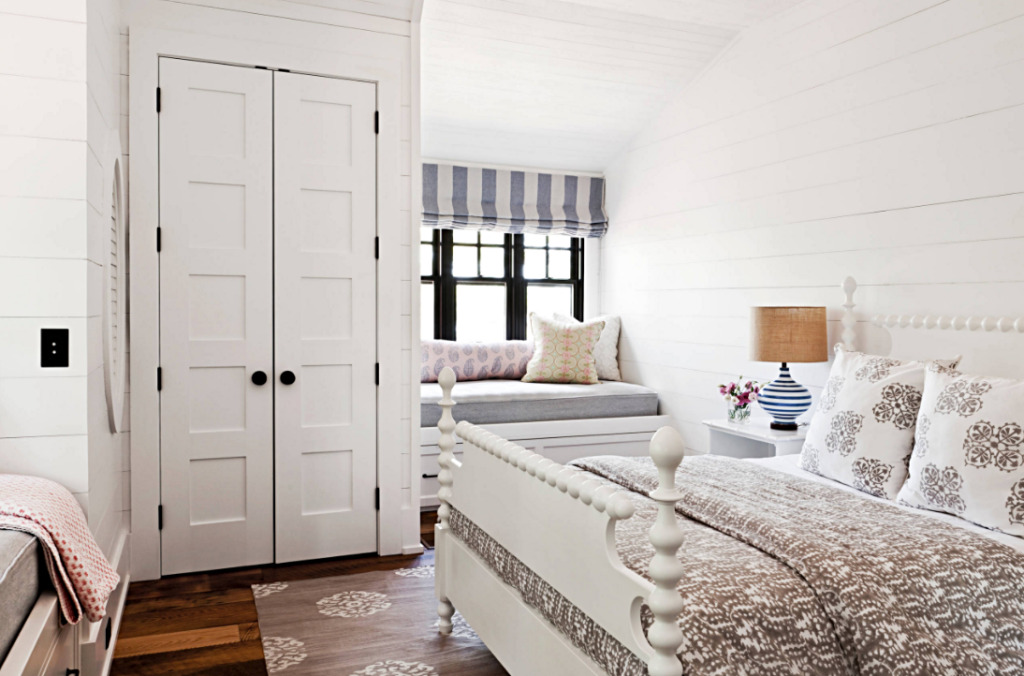
A black and white bathroom features a painted claw foot tub beneath the black-framed windows. The tile floor is similar to what I’d like to add to my downstairs bathroom, which also has a claw foot tub.
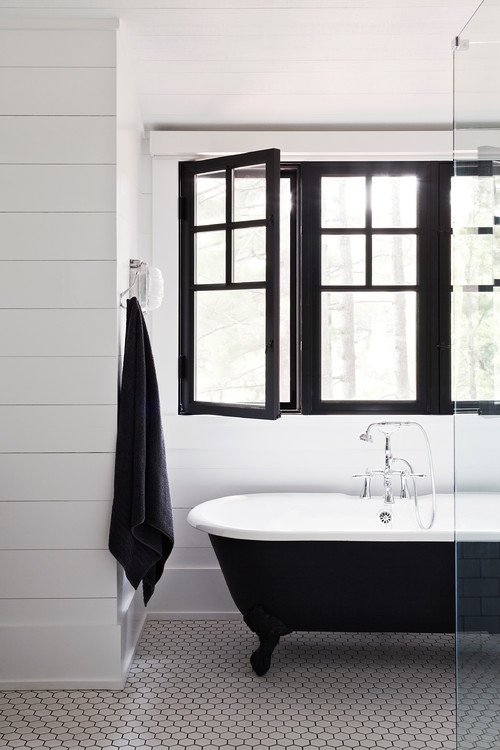
And here’s the second stone fireplace in this gorgeous home. Can you picture yourself sitting here on a snowy day with the fireplace roaring – enjoying the comfort of home while feeling like your outdoors due to the expansive windows and wooded views. Perfection!
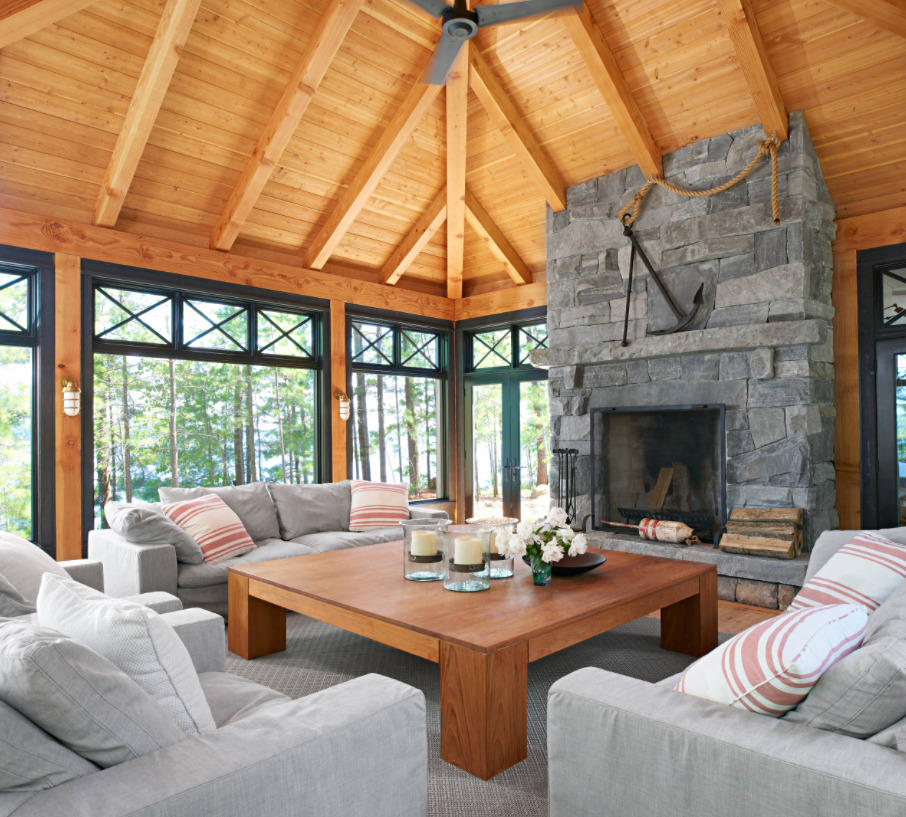
Enjoy seeing more of today’s Canadian cottage by Jennifer Worts Design.
More Cottage Homes for You:
Sunny Beach Style Cottage in Nashville
Stunning Georgian Cottage in England
Minimalist Style Blue Cottage in Australia

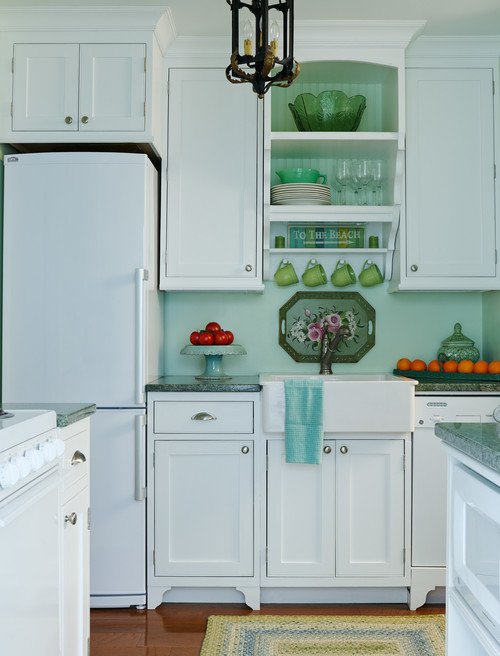
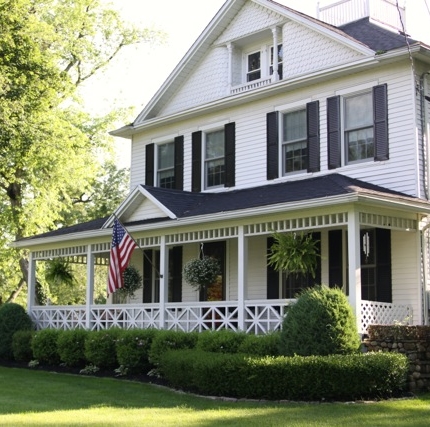
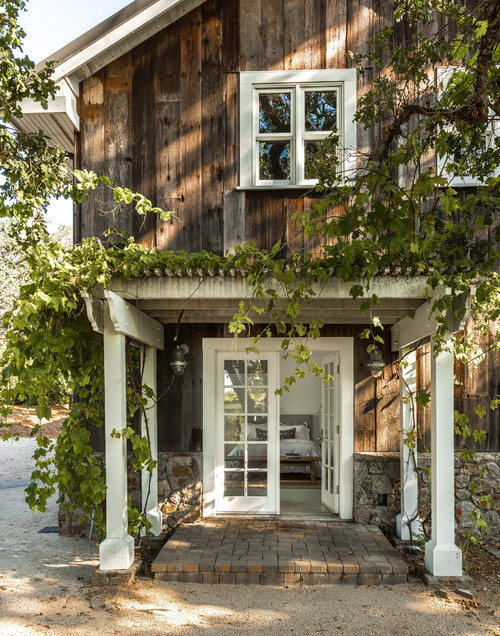
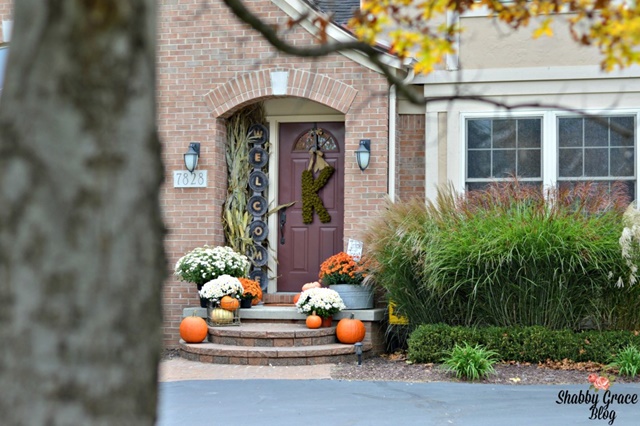

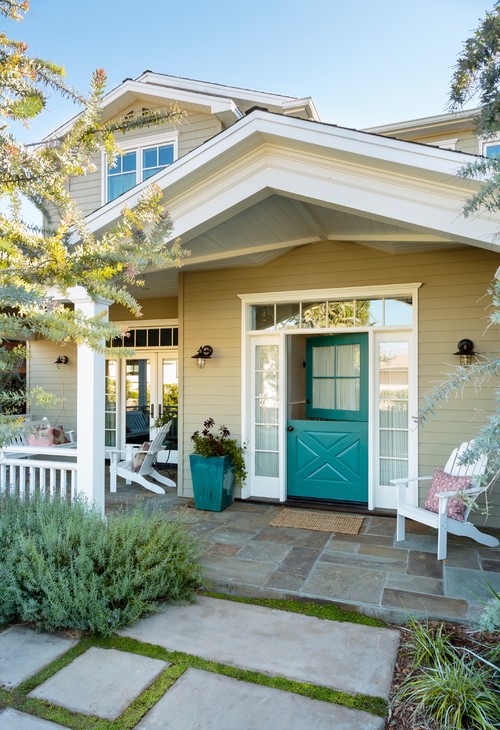
OMG! Yes, I can imagine myself sitting in front of that fireplace on a snowy day. That is perfection. That is a wonderful cottage. Thank you, Jennifer for taking us on yet another great home tour.
Great clean lines! Seems like it would be a wonderful escape/vacation home!
Beautiful! There isn’t one thing about this cottage I don’t like. Thank you for the eye candy.
This home was wonderful and the stone fireplaces were just the ticket. I have always wondered why though they call this a cottage cause it is massive. To me a cottage is something under 1500 sq feet. But I’ve seen other massive homes like this called cottages too. This to me is a small mansion.
What a wonderful home! I was wondering how many bedrooms this place had? I think I saw 4 bathrooms maybe 5 over on Houzz. It certainly is a large cottage! Wonderfully done!
what a beautiful home…….thanks so much for your daily “inspirations”
Oh I’d never want to leave that room in the last picture. I love this home!
Fabulous homes.