Classic Craftsman Home with Three Fireplaces
Today’s beautiful home tour features a large class craftsman home by David Heide Design Studio. Craftsman style emphasizes horizontal lines and natural materials. The style emerged and spread during the early 1900s. The term “Craftsman” comes from the name of a popular magazine published by the furniture designer Gustav Stickley.
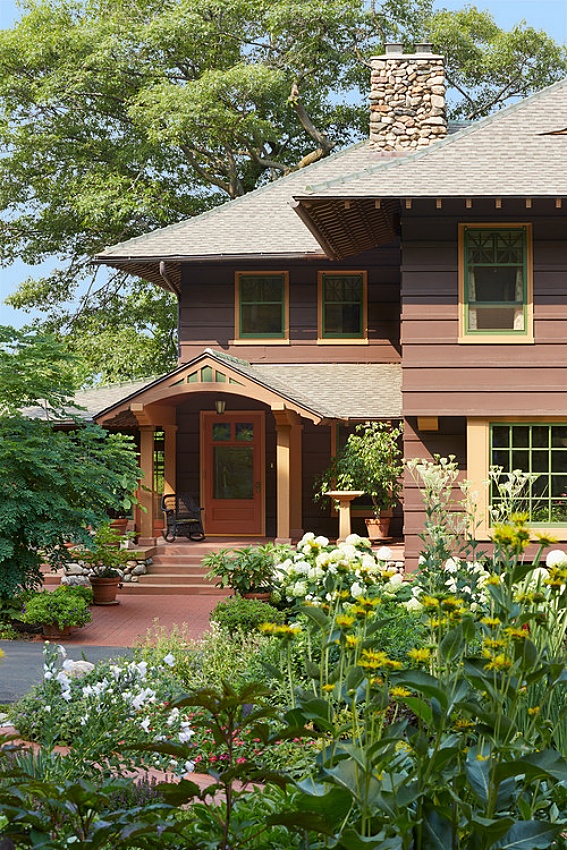
Today’s home is quite large and features a gorgeous garden in the front yard. I’d love to do something like this in my own front yard but am a little timid about pulling it off. Maybe I’ll challenge myself this summer and get it tackled.
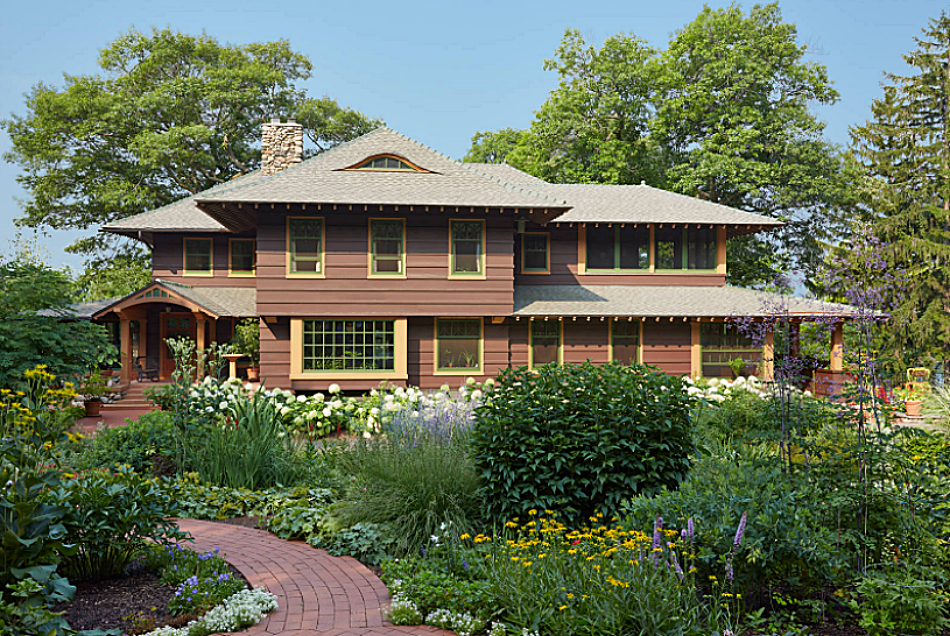
Step through the front door and prepare to be amazed at the artful architecture inside. The front door is impressive with its custom design, not to mention that arts and crafts stained window.
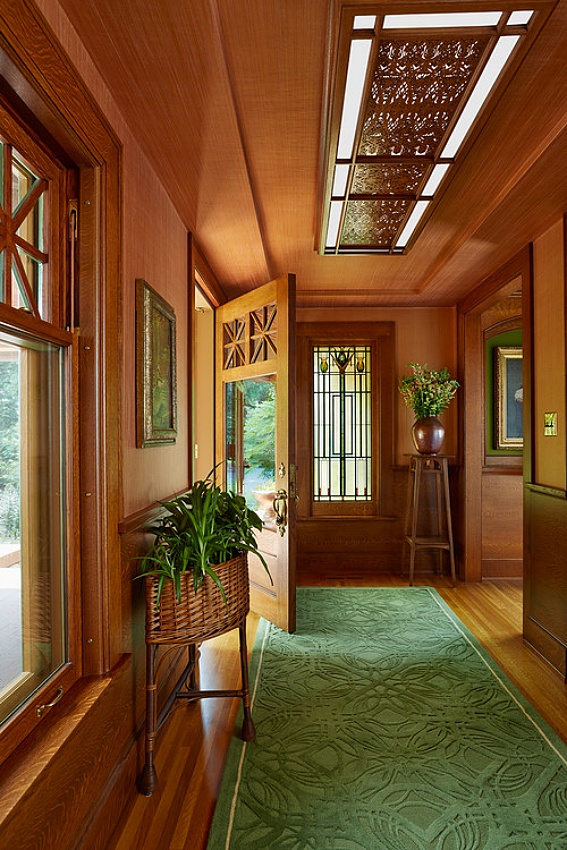
Here’s the first of three fireplaces you’re going to see. The sculpted green rug in the entryway matches the color of the fireplace tile in the living room. The tile reminds me of my kitchen floor. The smaller tile is almost identical.
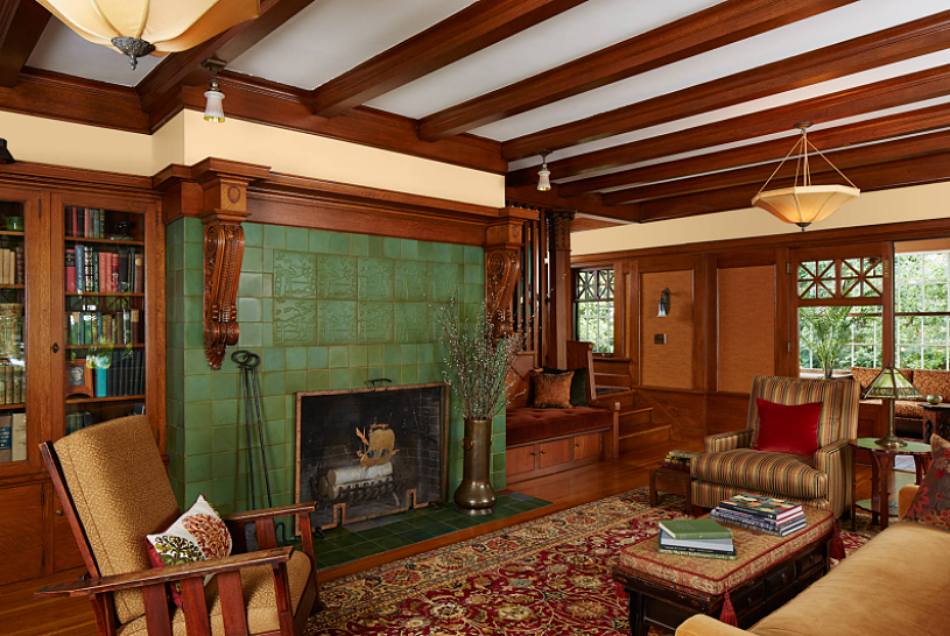
The family room features the second fireplace with horizontal-planked walls. Much of the home’s furnishings are from the arts and crafts period, as you’ll see when viewing the rest of the house.
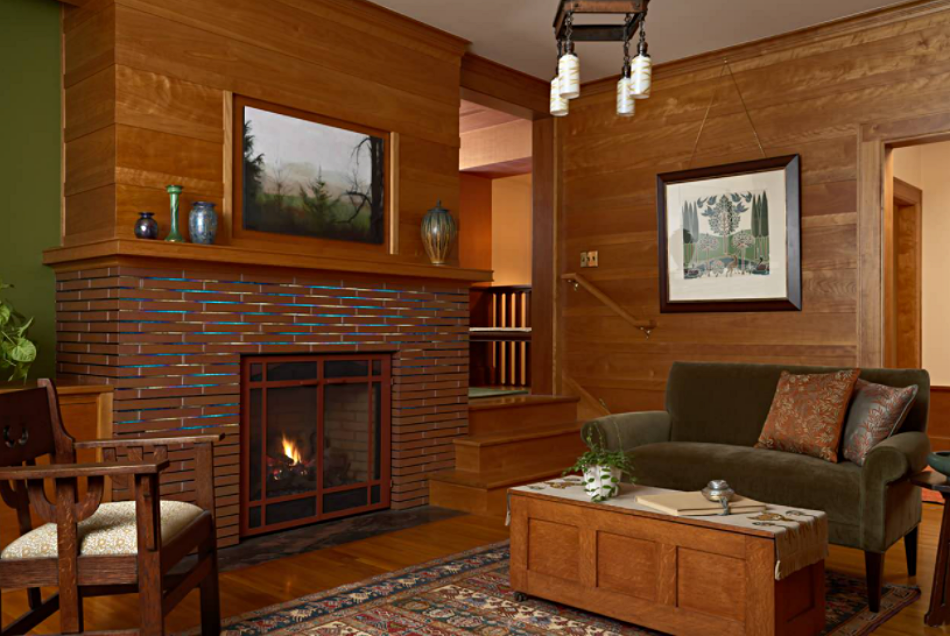
At first I thought the octagonal table was a breakfast table missing its chairs. I learned it’s actually a second kitchen island.
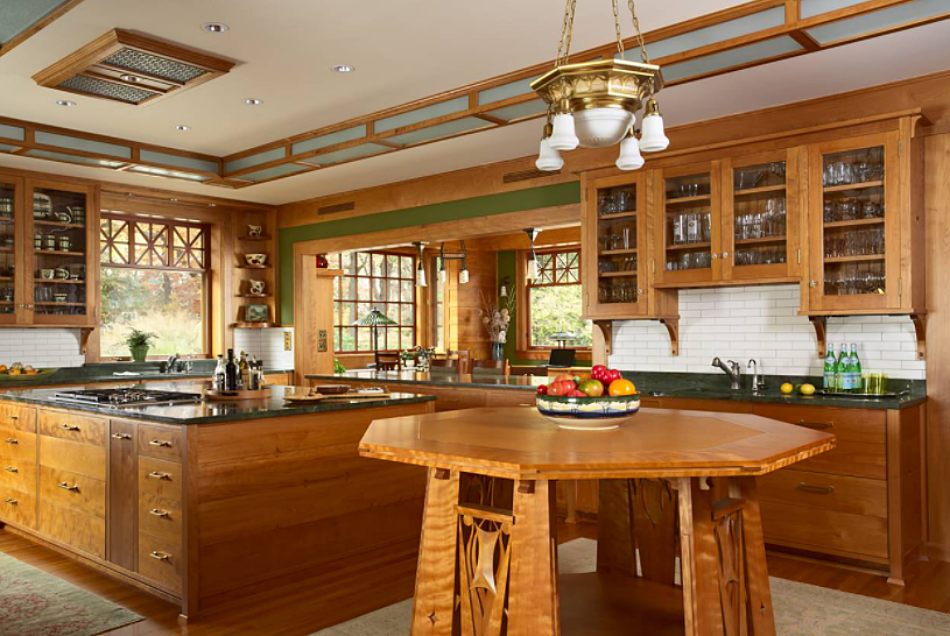
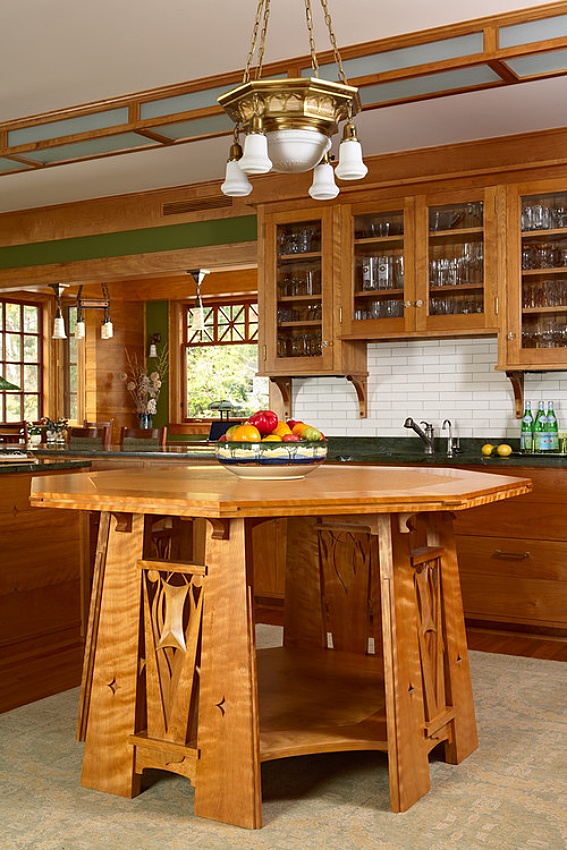
The shade of green in the living fireplace is extended to the choice of color for the marble counter tops in the kitchen. You’ll notice pieces of Haeger pottery used throughout the home.
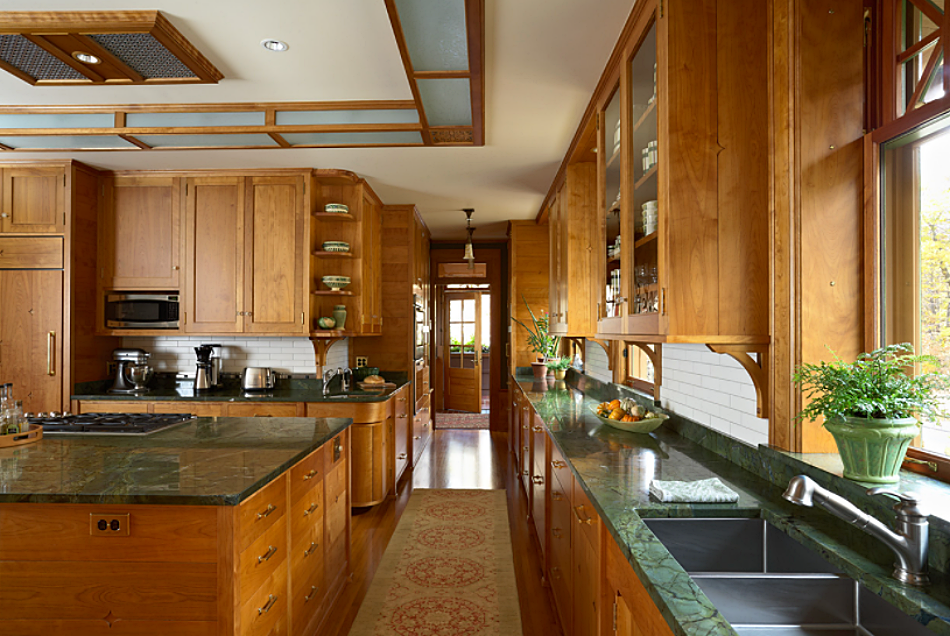
An arts and craft style dining table nestles into a corner of the kitchen beneath a mullioned box window.
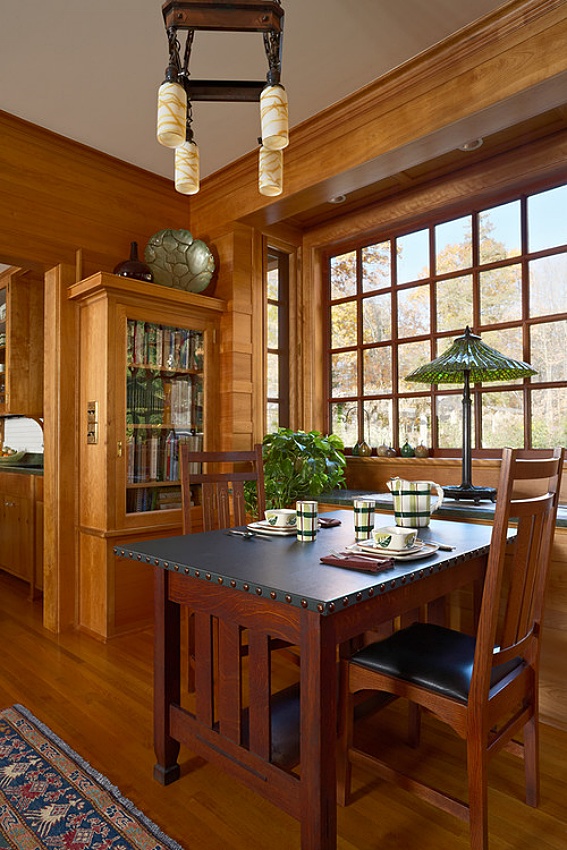
This view through the kitchen gives a glimpse of the main dining room off to the right. Have you noticed the period light fixtures throughout the house?
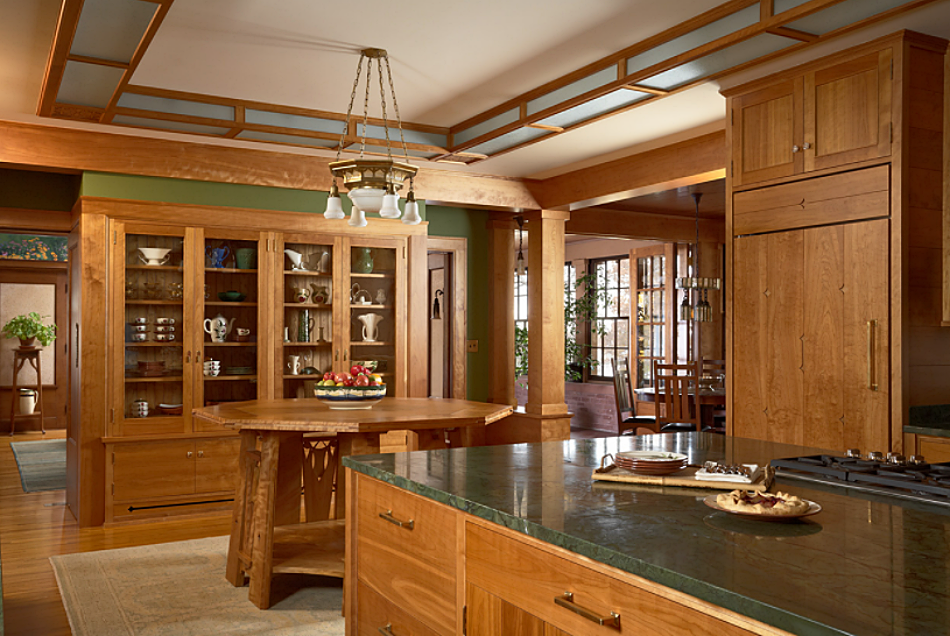
Be still my heart! This gorgeous sunroom has so many fabulous features, from the wood bead board ceiling to the unique light fixture to the expansive windows with a wonderful waterfront view. A transom window above the door to the left still opens. The brick floor adds cool texture and the wicker dining table and chairs lends an element of femininity.
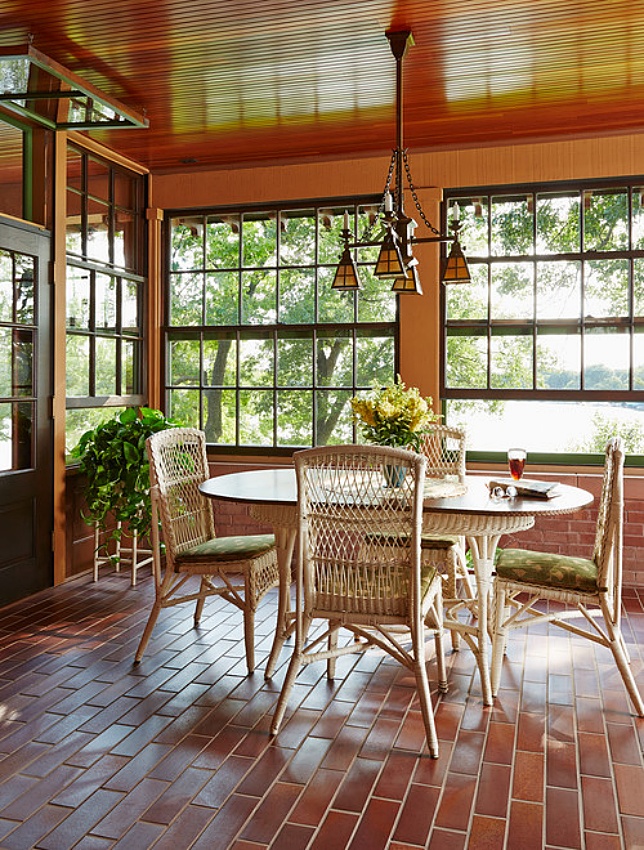
More wicker furniture takes up space in another corner of the sunroom with its views of nature. I would spend the majority of my time in this room.
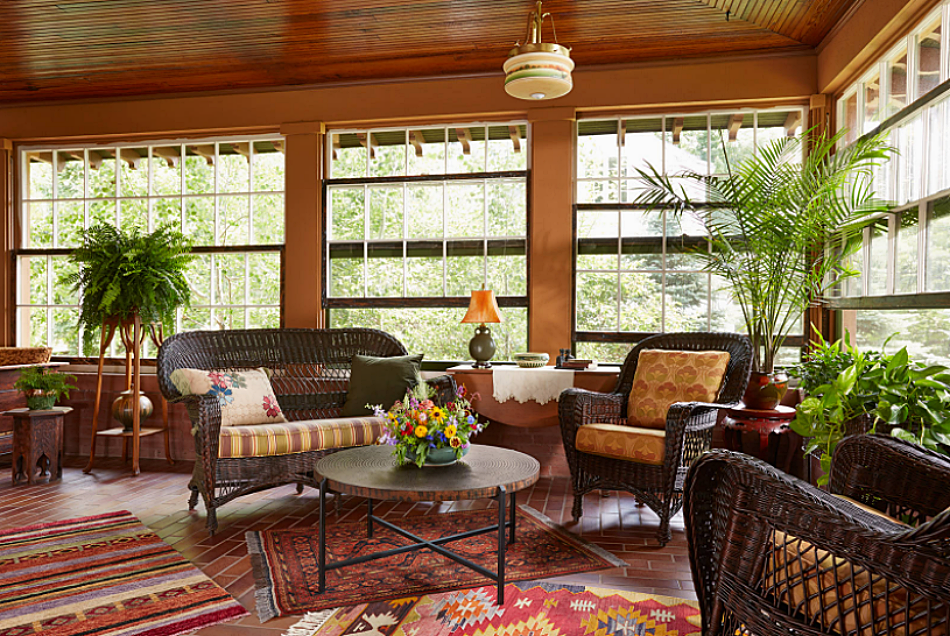
More custom windows make their appearance in the master bedroom. If I ever add a master bedroom to my old house, I want one with wrap around windows like this.
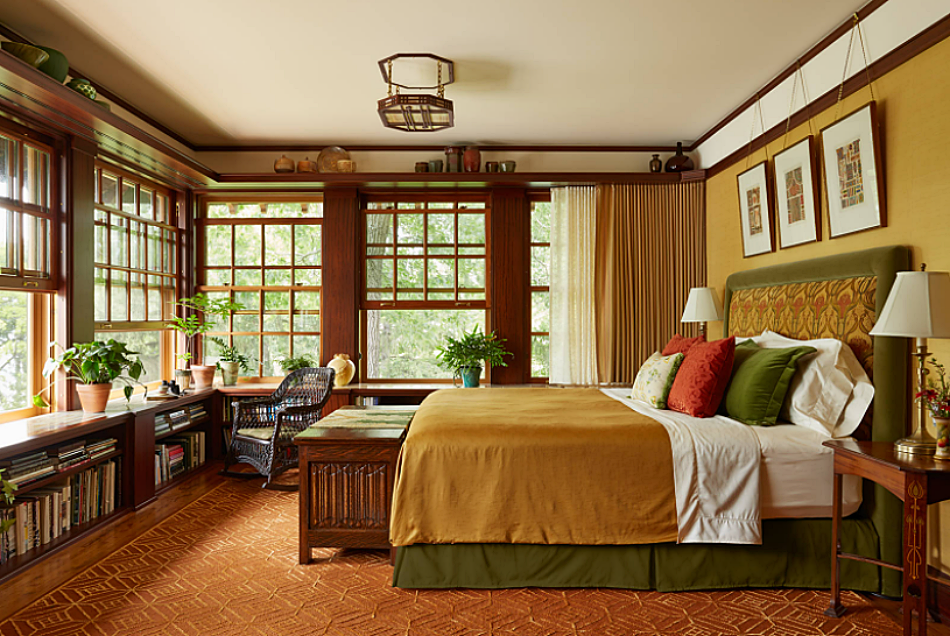
The third fireplace makes its appearance in the bedroom, ready to keep you warm and cozy during winter’s long nights. Quite often you’ll see mirrors built into arts and craft fireplaces and china cabinets. I had a mirrored built-in cabinet in my first home which was a Sears catalog house.
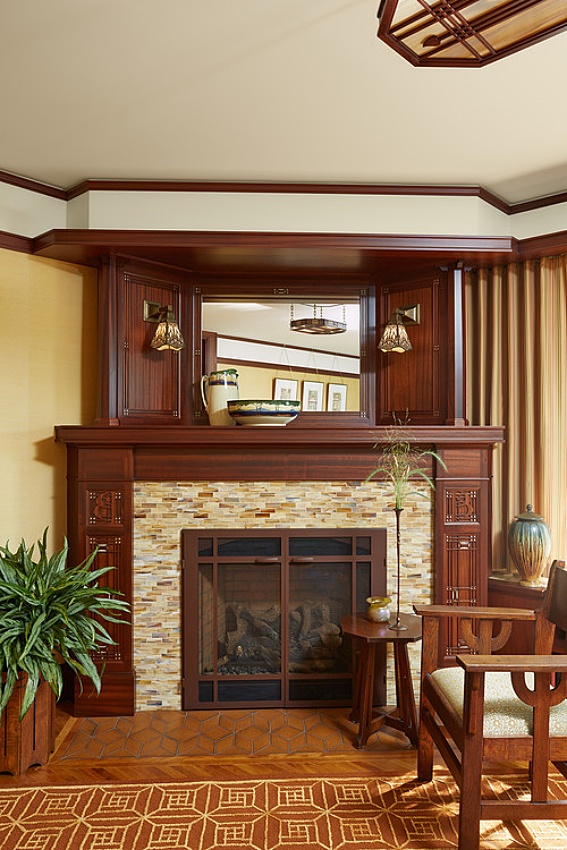
The renovated bathroom keeps its rich, vintage style.
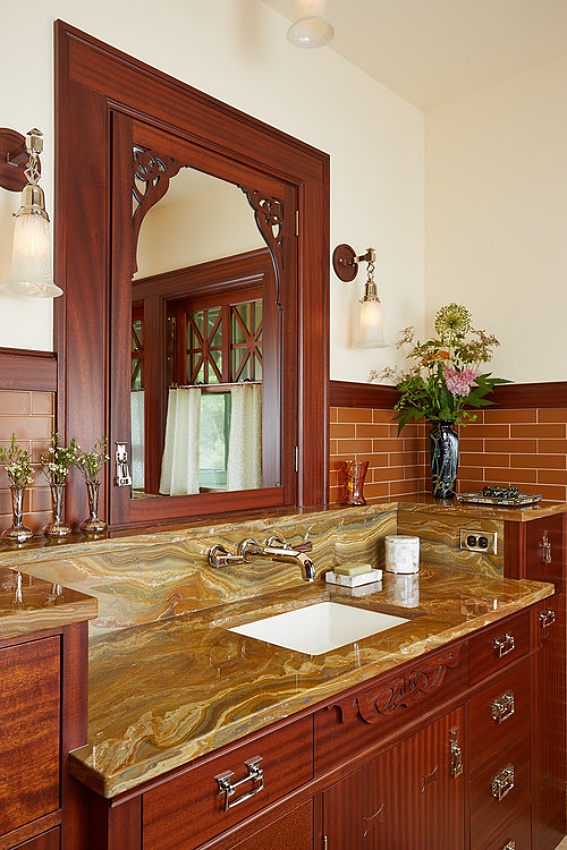
Outside, an expansive porch enjoys a luxurious view of the water. Thick pillars are a standard feature of a Craftsman home. I hope you enjoyed today’s tour as much as I did! I’ll always have a fondness for this era of architecture and design.
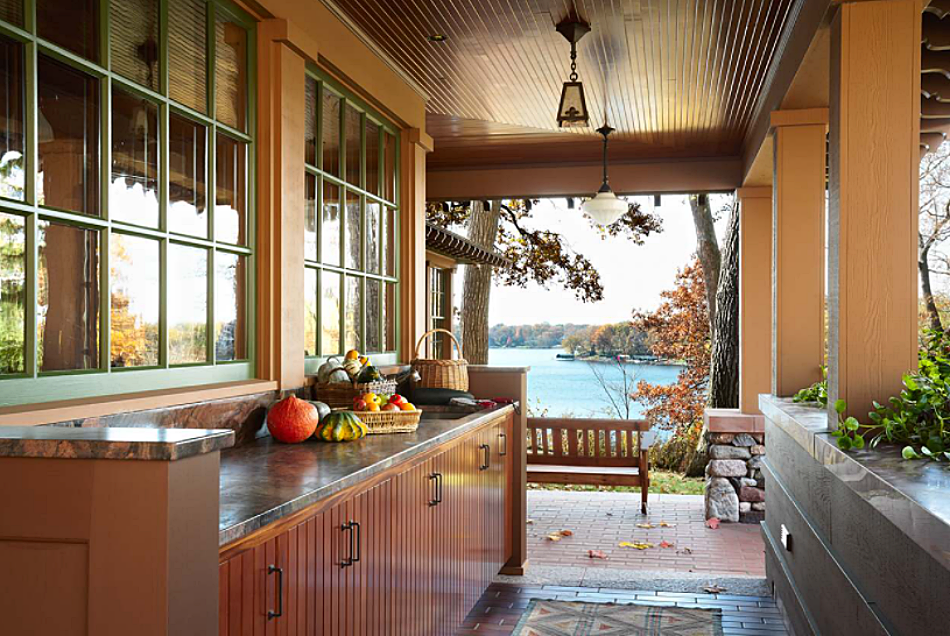
See more of this incredible craftsman home by David Heide Design Studio.
Enjoy More Craftsman Home Inspiration:
Warm and Inviting Craftsman Style Home
Light and Dark Décor in a Craftsman House

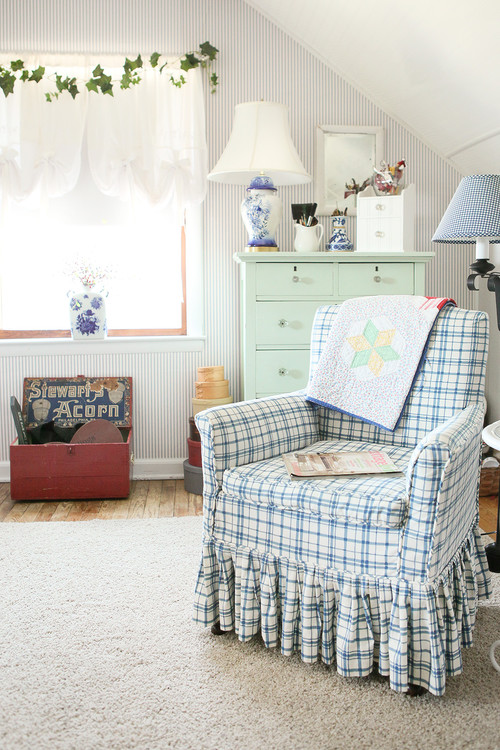
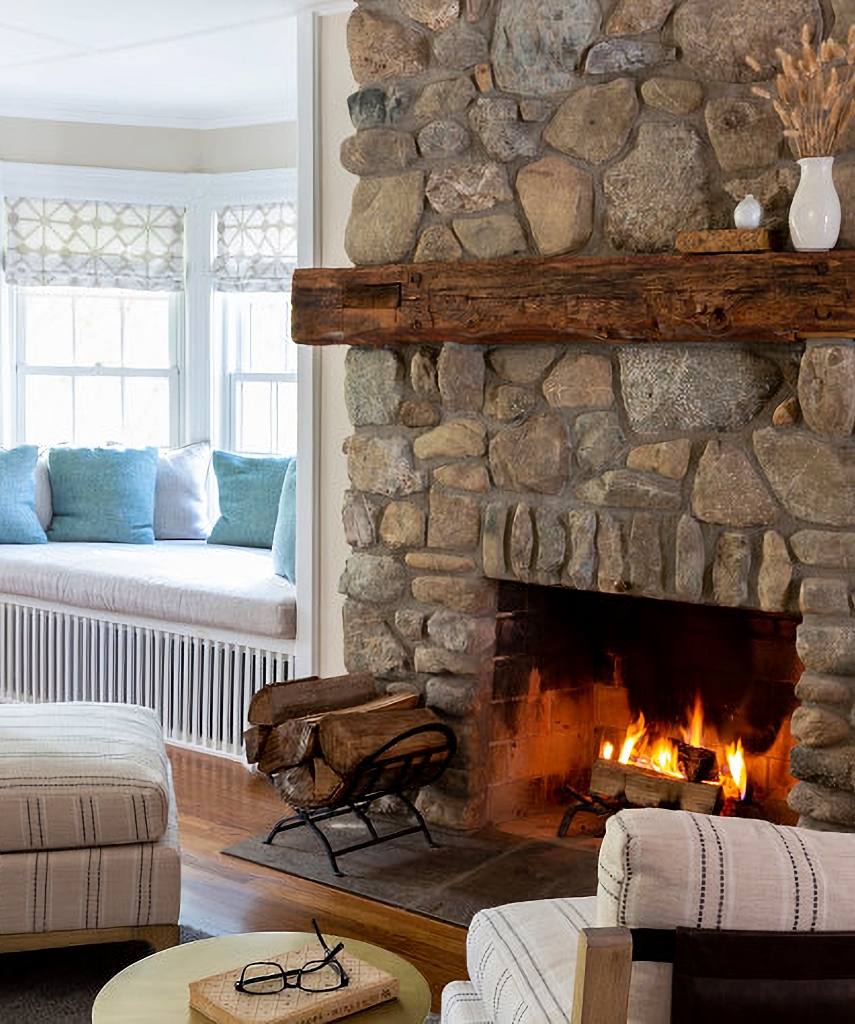
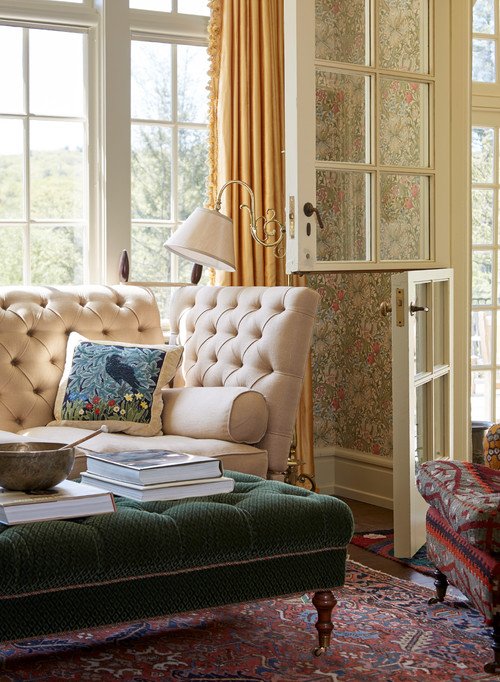
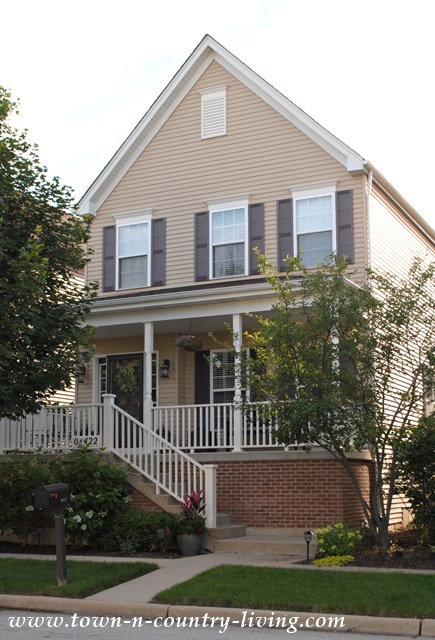


My favorite part of this home is definitely the sunroom, with its large windows, the wicker furniture and those colorful rugs on the tile floor! The rest of it is just too heavy and dark for my taste. But I do appreciate looking at the architecture and the wood, it is beautiful but just not for me. Oh, and I love that water view also!
I love Craftsman style homes, but this one is too dark for my taste! The light fixtures are lovely!
The wood work was fabulous and light fixture, green countertops and fireplace. Loved the sunroom and windows in bedroom.
I think there is a reason the word “man” is in the Craftsman homes name as now days all that wood seems so masculine. I love wood and this home I’d take in a heartbeat but my mind wants to paint it all white:0)…and many would frown upon that. Something I’ve noticed is that book shelves/cases can just about fit in any room not just a study or office area. I really like that the bedroom has book shelves below the windows. Wood on the ceiling is a yes anytime!
Magnificent! Such amazing woodwork!