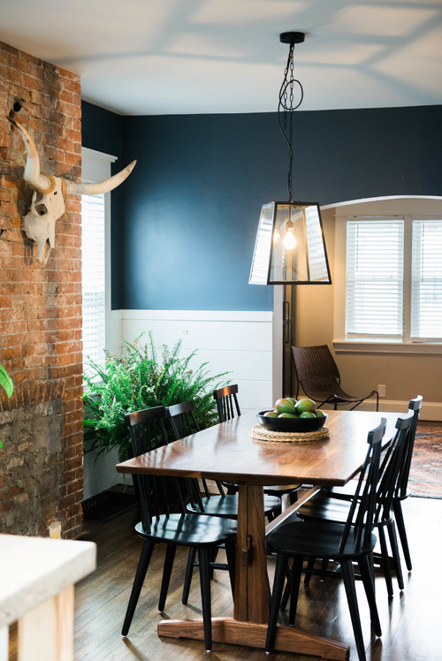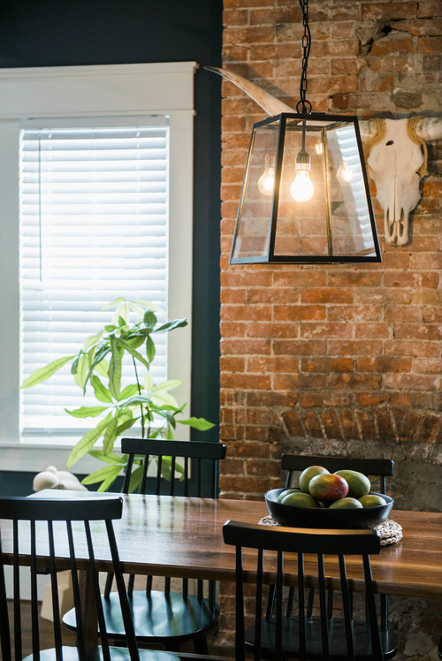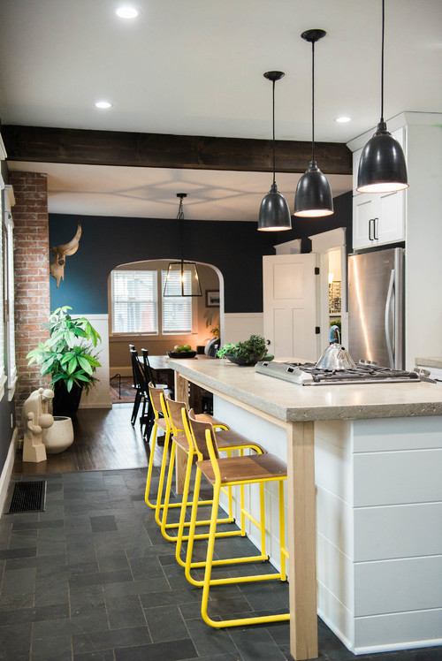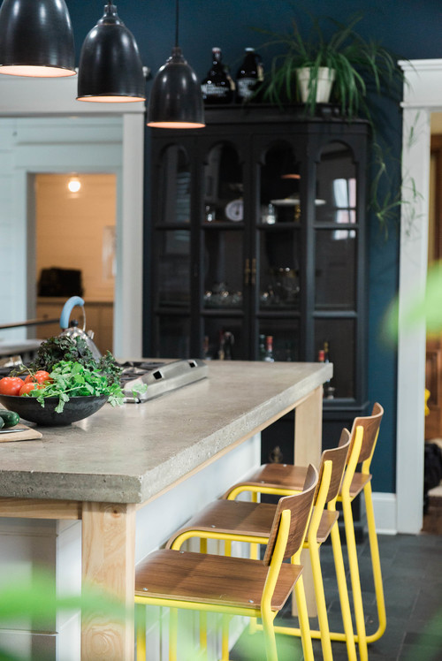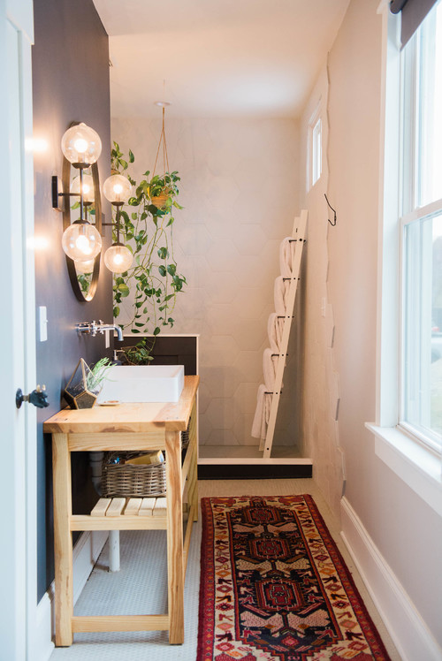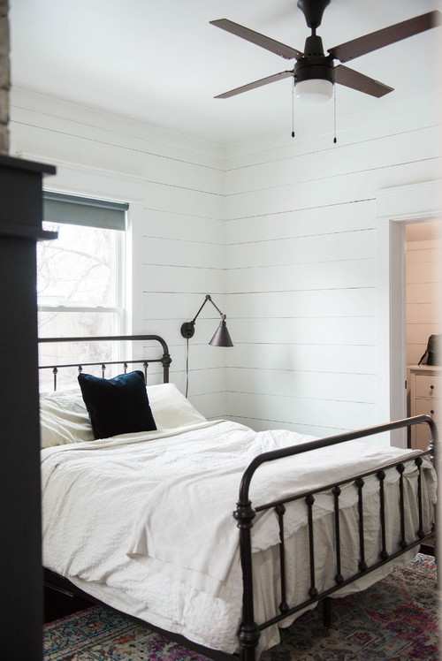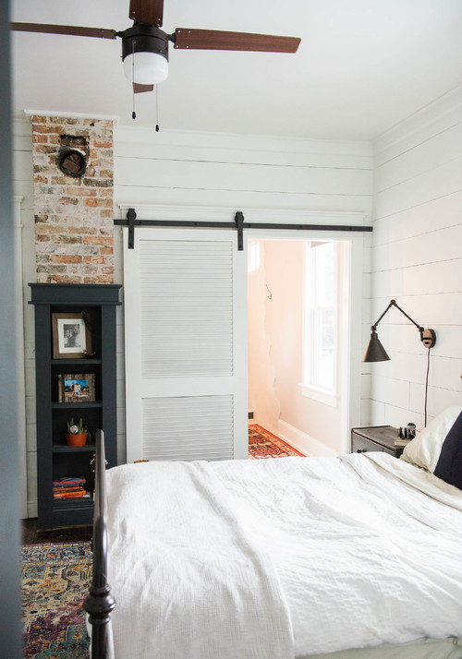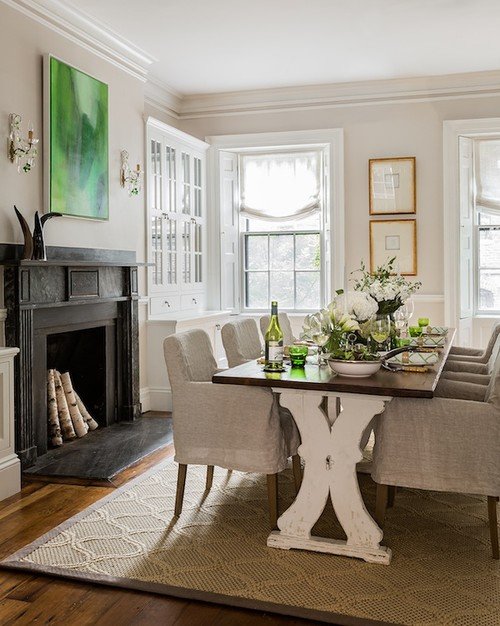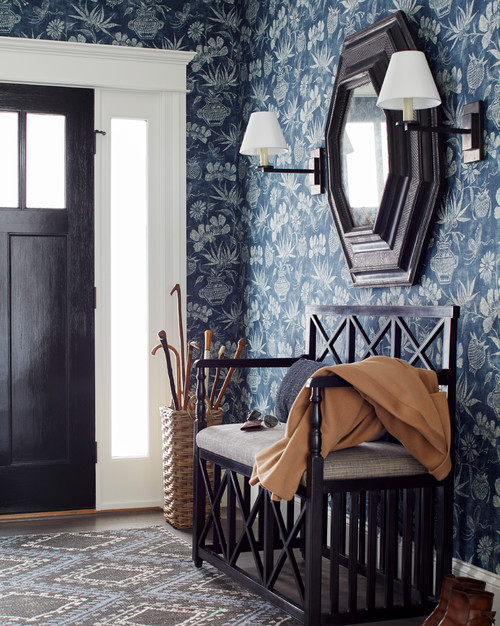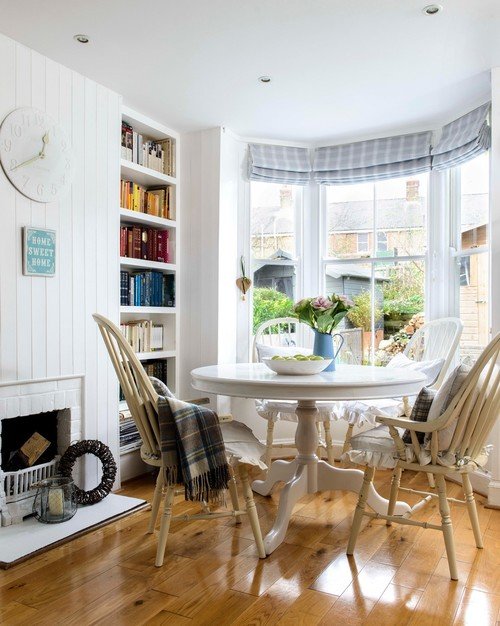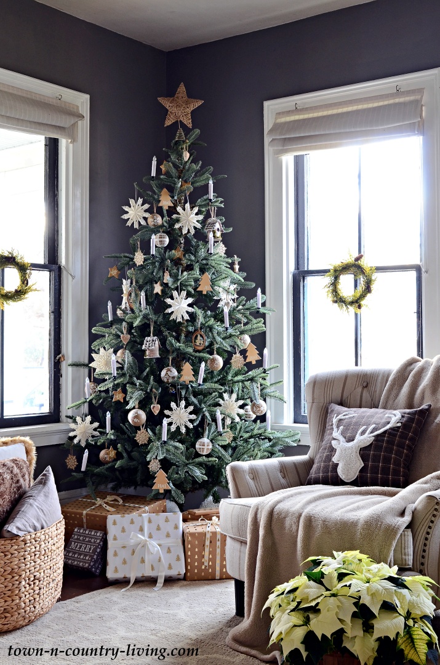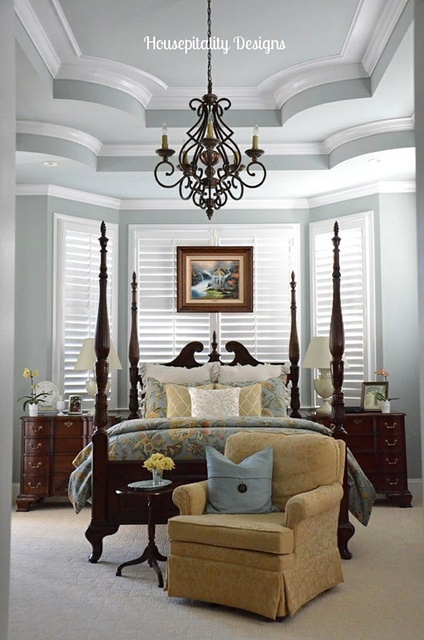Renovated Cottage Featuring Warmth and Style
Today’s renovated cottage features warmth and texture in a fresh take. Dark blue paint combines with exposed brick and makes you feel like the interiors are wrapping you in a comfortable hug.
A modern take on Windsor chairs are seen in the dining room with an used brick fireplace. I so wish my own house had exposed brick, although, I think I know where the chimney is but haven’t had the courage to chip away at it to see what’s underneath.
Although the renovated cottage is an older home, it has an open concept vibe. My hunch is that a wall used to exist where the large wooden beam runs across the ceiling separating the kitchen and dining room.
I love the pairing of dark blue and black in the kitchen, with a pop of unexpected yellow bar stools.
The sink side of the kitchen is white, keeping the room from becoming dungeon-like. A custom tile treatment is used to signify the address of the home. So clever!
A gorgeous steamer trunk serves as a coffee table in the family room with its tan sectional and painted wood plank ceiling.
Rather than a builder-trade vanity, the bathroom converts a wood table into a home for the sink. The ladder with towels is positioned at the end of the shower area.
A beautiful black iron bed takes center stage in the bedroom. It reminds me of the house we stayed in during our trip to Tennessee. I did take pictures of that house and will share them next Sunday.
Exposed brick can also be found in this room. I love when rehabbers on TV shows find brick walls and chimneys during the demolition process.
You can see more photos of this beautiful renovated cottage by West End Interiors over at Houzz.
More Cottage Home Tours for You:
Stunning Georgian Cottage in England

