Step Inside a Beautiful Craftsman Home: See the Stunning Details
Once you see this charming craftsman home, you have to agree that it ranks high on the curb appeal meter. The curving sidewalk is a clever choice over a straight one and is a hint at the originality you’ll see once you step inside.
Two large picture windows invite natural light into the comfortable living room with a boulder fireplace. Gleaming hardwood floors create beauty throughout the home, while the trim work lives up to the expectations of craftsman style.
The living room conveniently leads into the gorgeous, red dining room, creating an easy traffic flow throughout the first floor.
Board and batten adds depth and interest to the rich dining room with mullioned windows over single panes of glass. The beautifully patterned rug is the finishing touch in this room where I’d like to enjoy a Thanksgiving dinner.
The kitchen enjoys warm wood cabinets and dark counter tops. Subway tile creates the backsplash under custom windows. The ceiling is embellished with a pleasing pattern so that no matter where you look, you’ll see something of interest.
The kitchen opens up to the family room and a breakfast nook, creating a great overall gathering space for the family. Most bungalows consist of a warren of rooms (which can be charmingly cozy), but this craftsman home is designed for today’s lifestyle.
Bungalow homes are characterized by their one-and-a-half story construction. When the attic, or second story, is finished, it provides wonderful under-the-eaves ceilings which create a cozy vibe for bedrooms. Built-in drawers and storage eliminate the need for large furniture which can leave the space feeling cramped and cluttered.
Additional storage is available under the window seat. Have you noticed the thick trim hugging the windows throughout the home? I’ve been in plenty of new construction models that have thin trim – if any at all – framing the windows. I realize contractors are trying to keep costs down, but I think trim throughout the home is important. That’s probably why I always opt to live in an older home. You get the rich, custom details without breaking the bank.
This might be the best part of today’s craftsman home. There’s a spacious balcony just outside the French doors.
The bathroom enjoys board and batten like the dining room, along with other high-end finishes.
The basement is finished to allow more room for gathering and entertaining. Plantation shutters at the window create privacy.
Some people enjoy the charming details featured in today’s home, while others opt for more square footage and forego custom trim and finishes. There’s a home style for everyone and that’s what makes looking at homes fun and interesting.

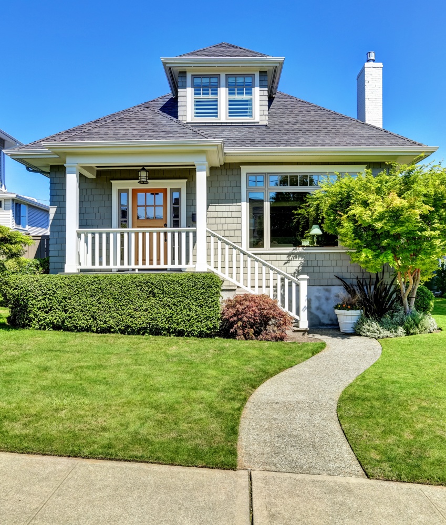
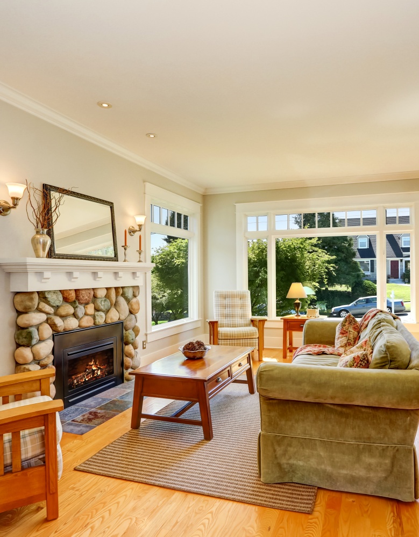
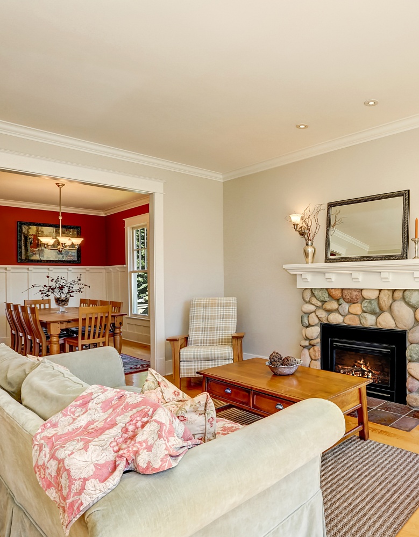
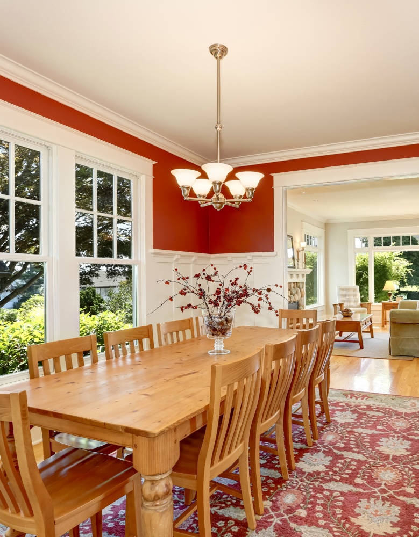

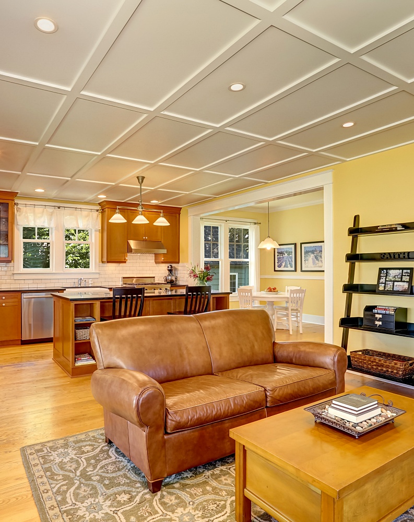
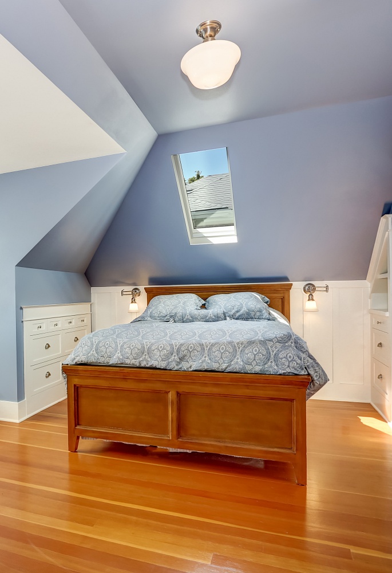
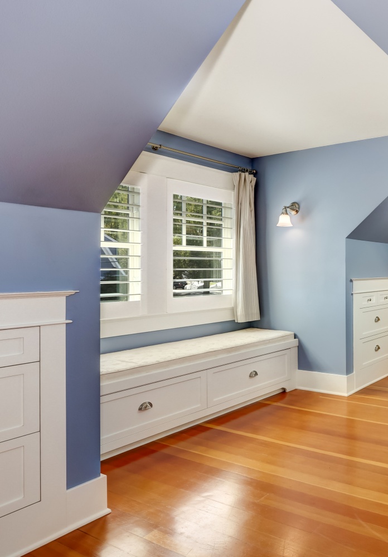
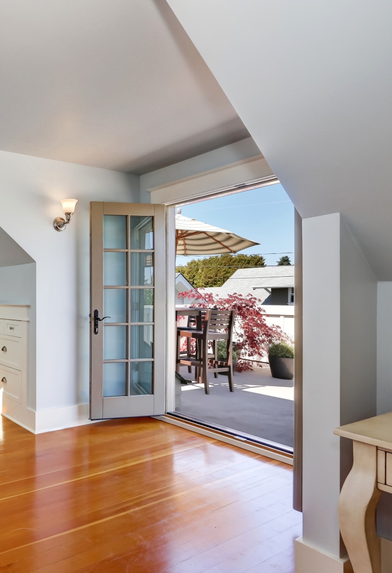
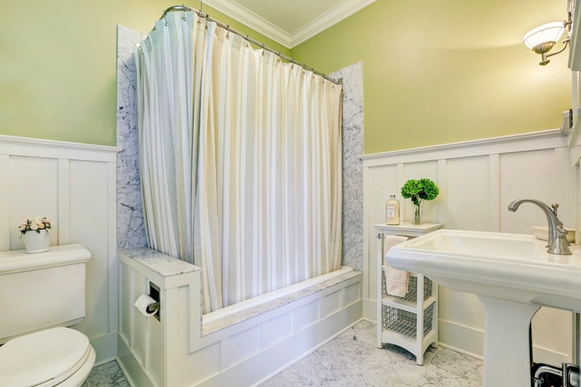
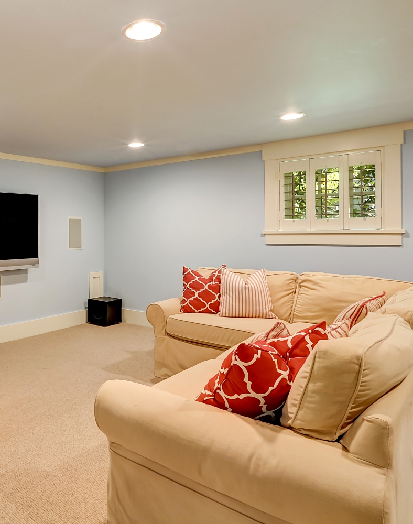
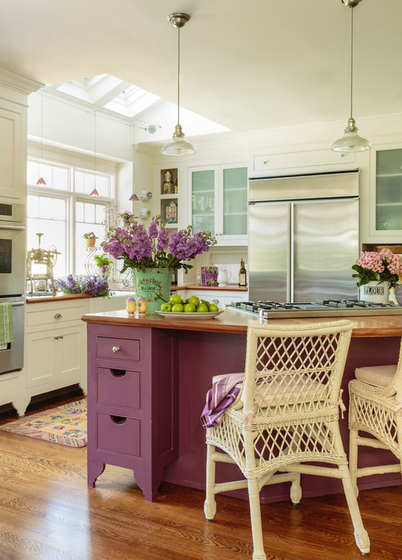
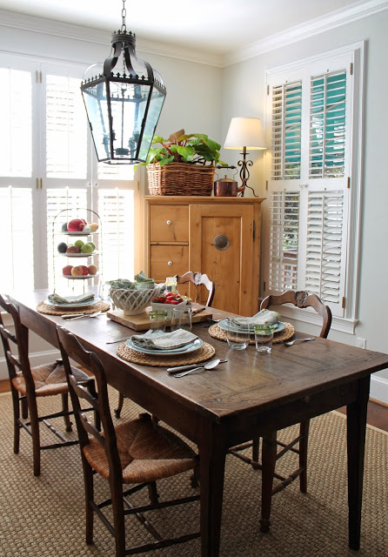
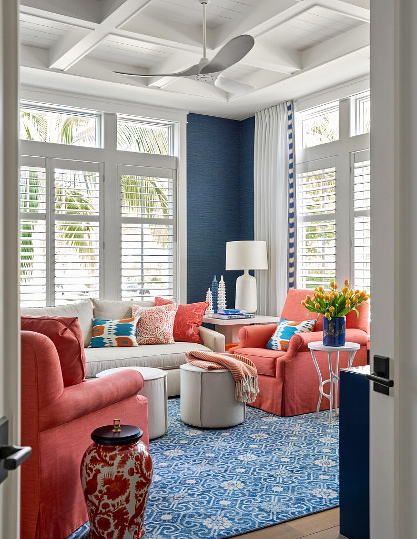
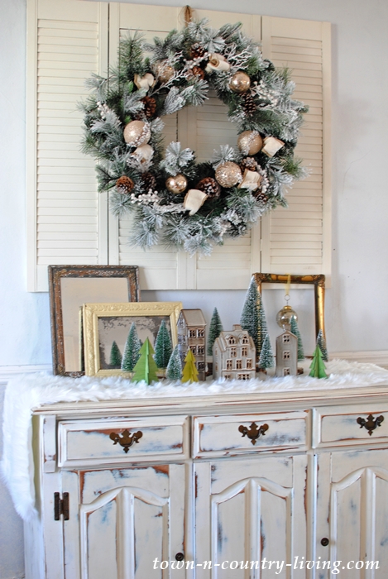
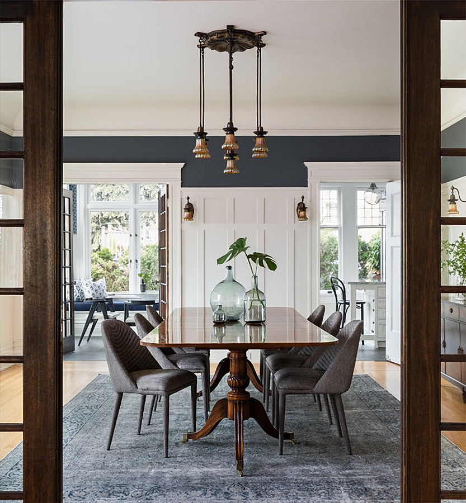
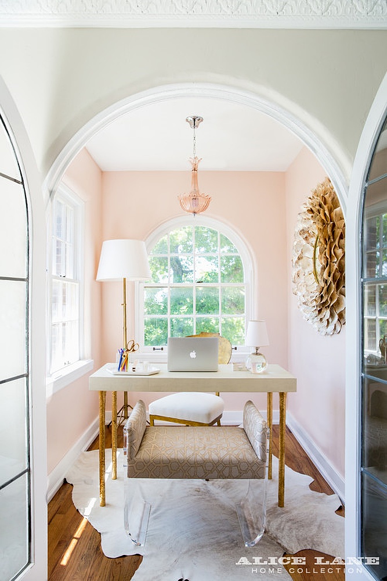
Beautiful home! Quality.
Very cute home. It seems as if it is staged for sale. Love how uncluttered it is.
Love this home! When can I move in or buy it? So warm and love the colors…Love the windows and sunlight!
Love all the spaces in this home and detail work. So cozy and yet roomy enough.
I agree with you about the trim. I’d rather live in a quaint small house with wonderful detailed trim than a huge house with very little. It makes the space. Love this home!
Love this craftsman. Just beautiful.
Love a craftsman home, one of these days!
I live in a craftsman style home smaller and way more cluttered, but it still has wide woodwork and trim that I love!
This is a perfect example of a house not falling for what is trending when they decorated it. The finishings are clearly from years ago and yet it still shows as a cozy warm house you would move into without making a list of what has to go….Is anyone else tired of the black hardware we see so often now? I love everything about this house and agree about Thanksgiving dinner in that gorgeous dining room!!
Too bad the builders of today don’t build homes like this. Stunning and classic!
Thank you for posting this. I would love to see more homes with brightly colored walls. I am very tired of white and neutrals and enjoy homes that sing!
The pink and cream quilt awesome. Very cute house.
This house is beautiful!
Just love this home…thanks so much