Texas Ranch with Outdoor Gathering Spaces
More and more, you’re seeing a trend in improved outdoor living spaces. Landscapers and hardscapers are swamped with new business and people are reconnecting with nature and being outside. Today’s Texas ranch by Wills Design has plenty of outdoor gathering spaces that beautifully complement the interior rooms.
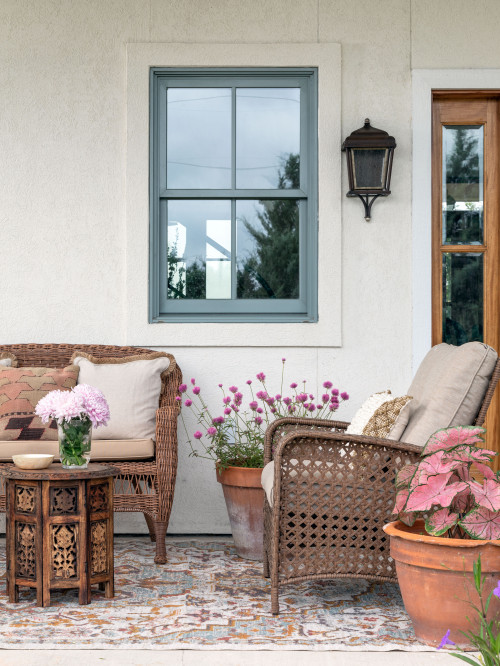
The front porch above is a prelude to what you’ll experience once you cross the threshold. Casual furnishings with great style.
Open the front door and you’re exposed to open concept floor plan of the first story. The living room, dining room, and kitchen are all visible upon entering the home.
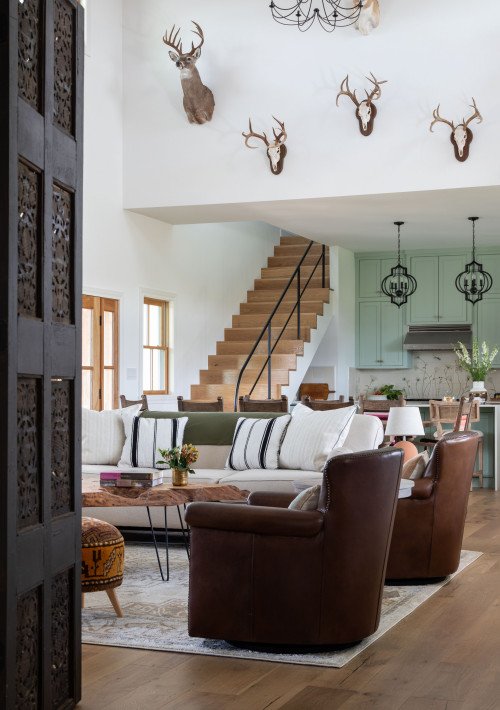
The living room enjoys a floor-to-ceiling stone fireplace and a pair of carved wood doors on either side. A live edge coffee table and leather chairs add to the textural finishes in the room.
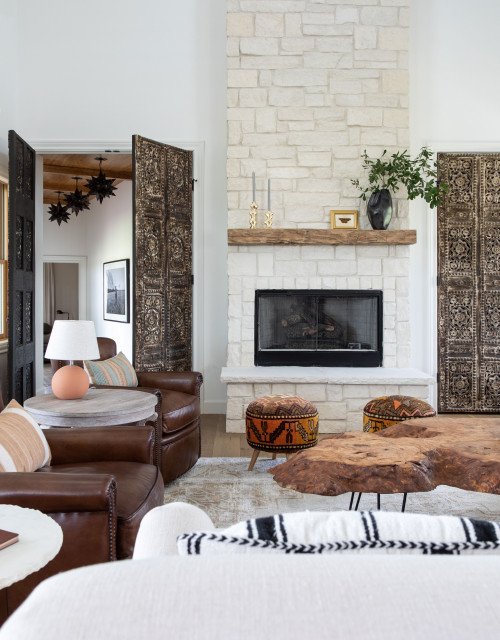
The dining room is situated between the living room and kitchen. Southwestern stripes adorn the dining chairs gathered around the sturdy wood table.
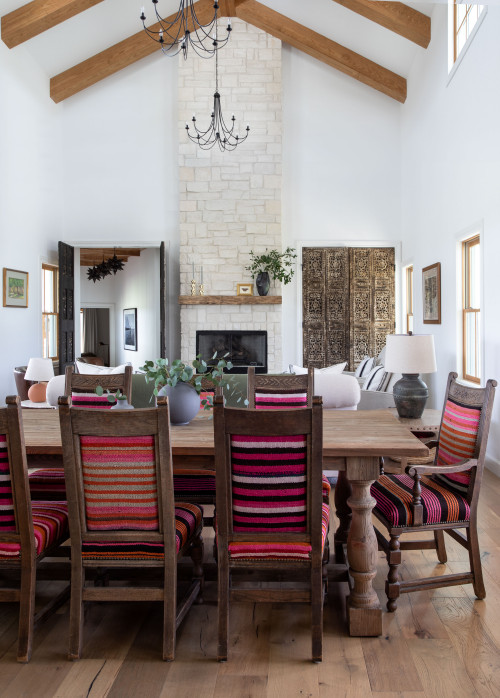
On the other side of the dining area is the kitchen with matching chandeliers above the island. The cabinets are painted a refreshing pale blue-green.
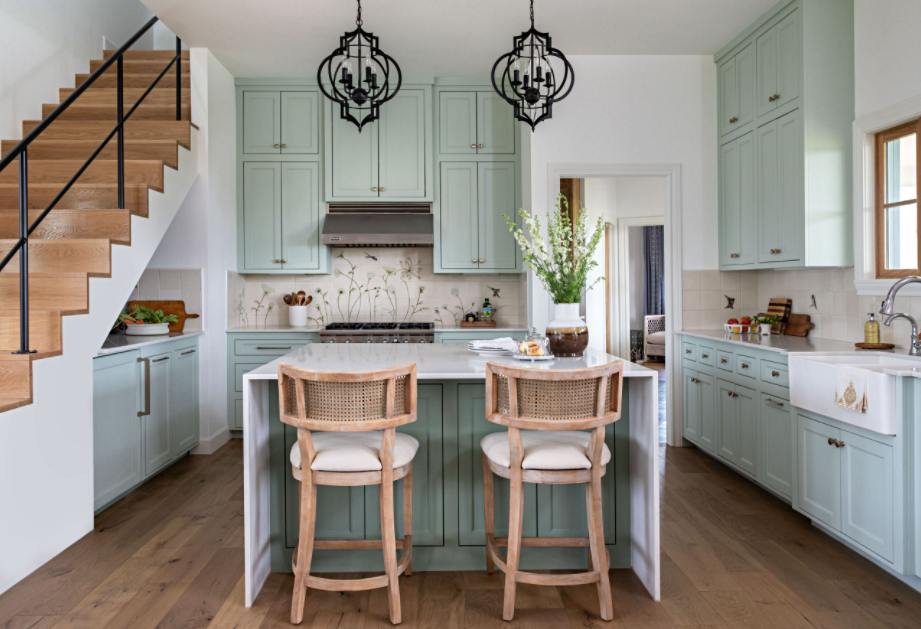
Bedroom furnishings are kept simple. A blue beaded chandelier adds a little Boho chic vibe for an eclectic experience.
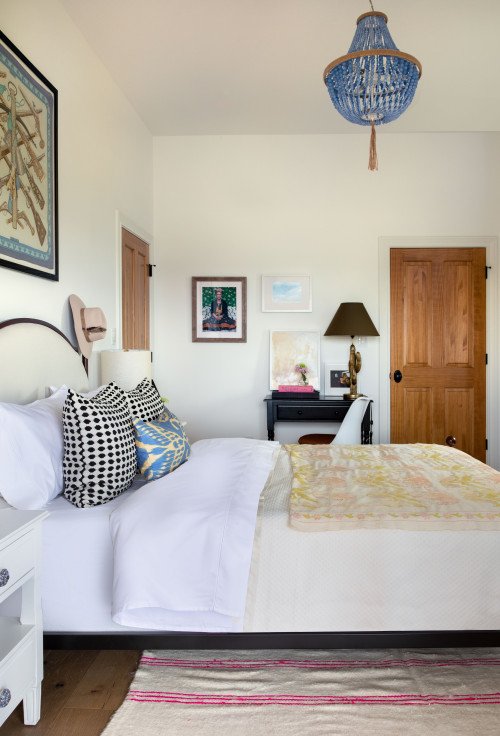
A cozy reading spot appears in a corner of the bedroom by French doors that lead outside. I’m lovin’ those curtains.
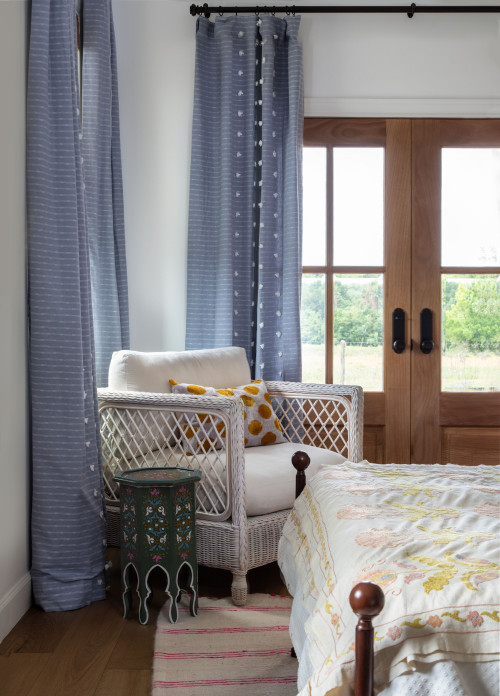
The master bedroom features a beamed ceiling and a wood accent wall. A unique chandelier adds to the charm of the space.
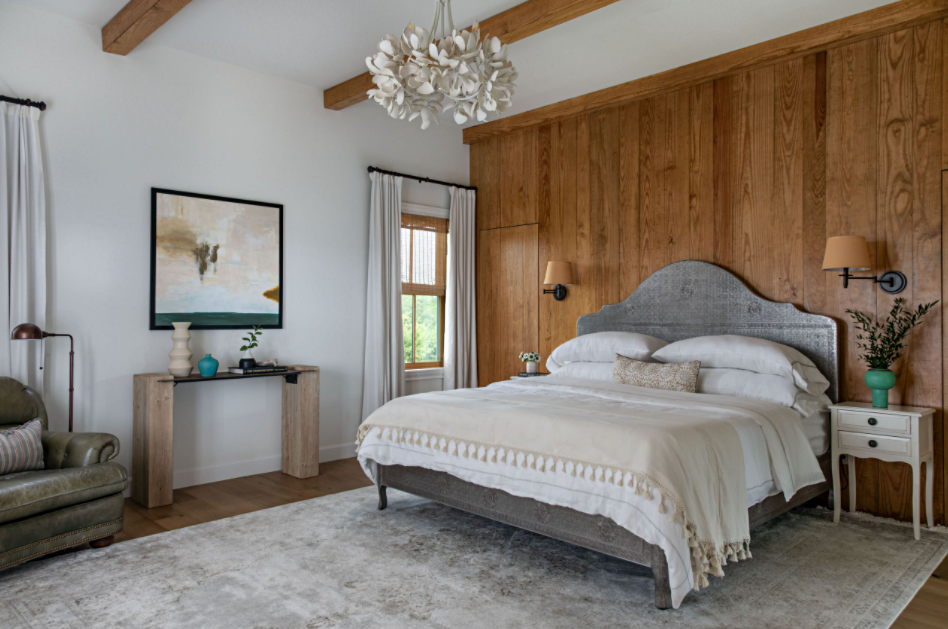
To one side of the bed is a doorway leading to a home office area painted in a pretty blue-gray tone.
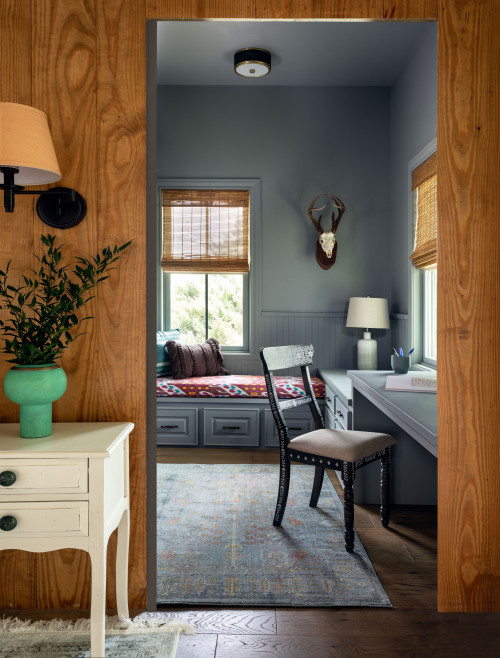
Back outside, you’ll find plenty of conversational areas like this cozy spot on the front porch.
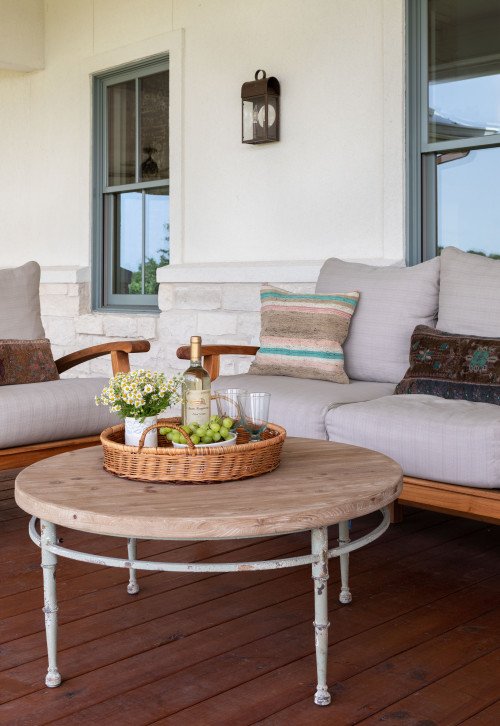
At the other end of the porch is a large dining table for al fresco meals and gatherings.
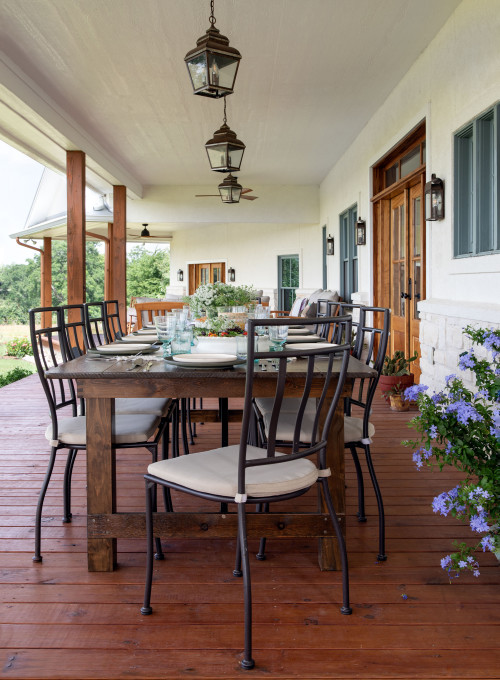
Of course, you can’t live in a Texas ranch without a couple of rocking chairs on the porch. An overhead fan creates cooling breezes on warm summer days.
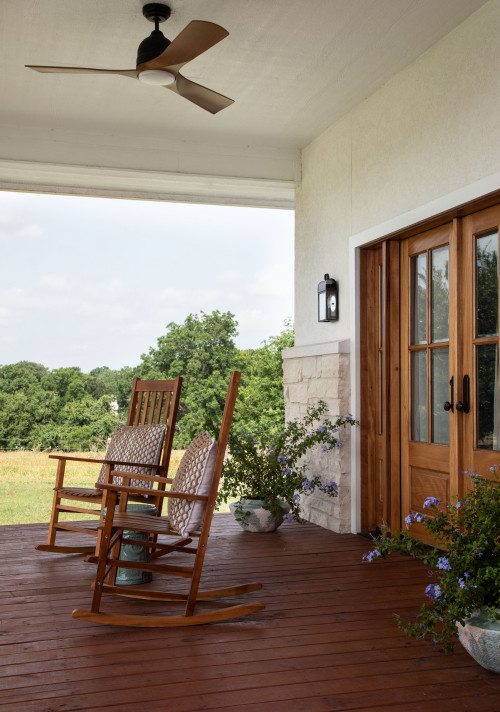
A more intimate dining area is located on a covered patio. Here’s where you can drink coffee or enjoy lunch.
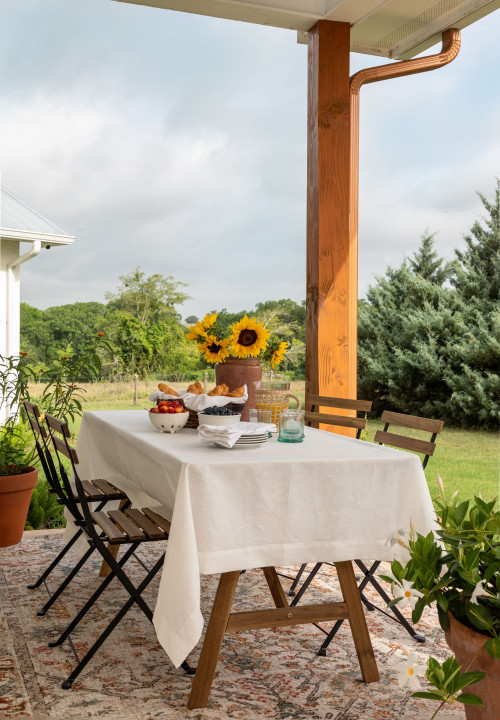
You can see more photos of today’s Texas ranch by Wills Design over at Houzz. There are plenty more to see so I encourage you to go take a look!
See More Texas Home Tours:
Traditional Home in Neutral Color Scheme
Modern Texas Farmhouse in Austin


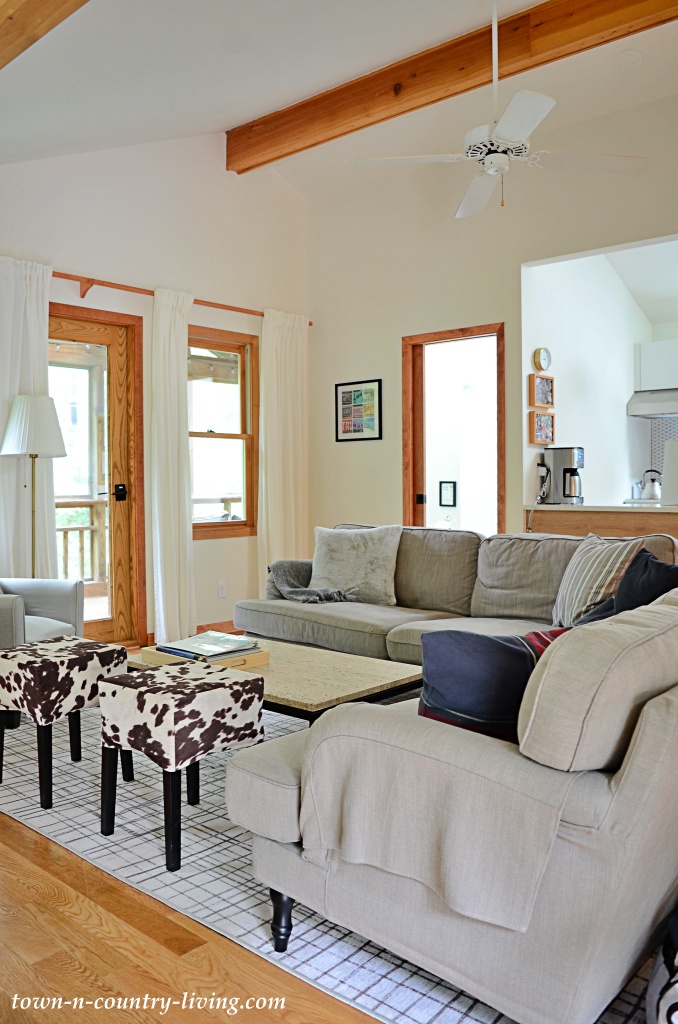
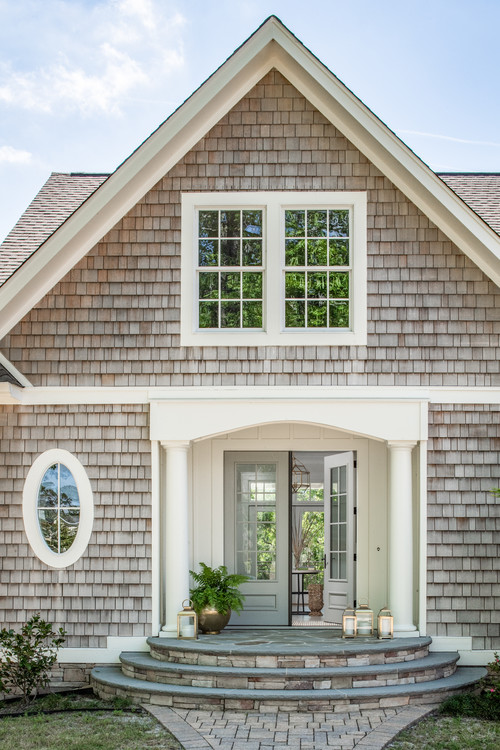
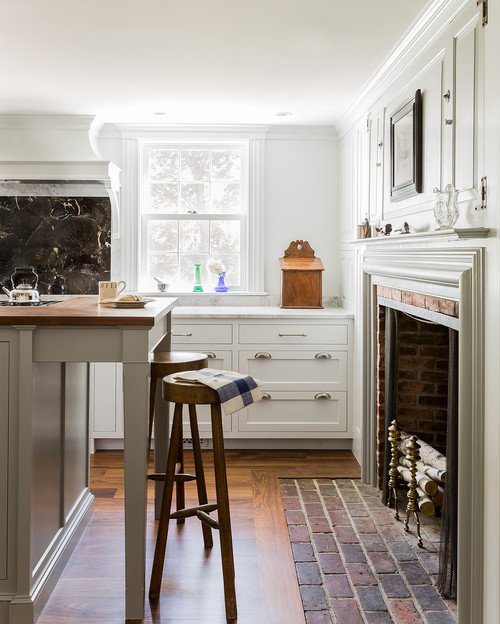

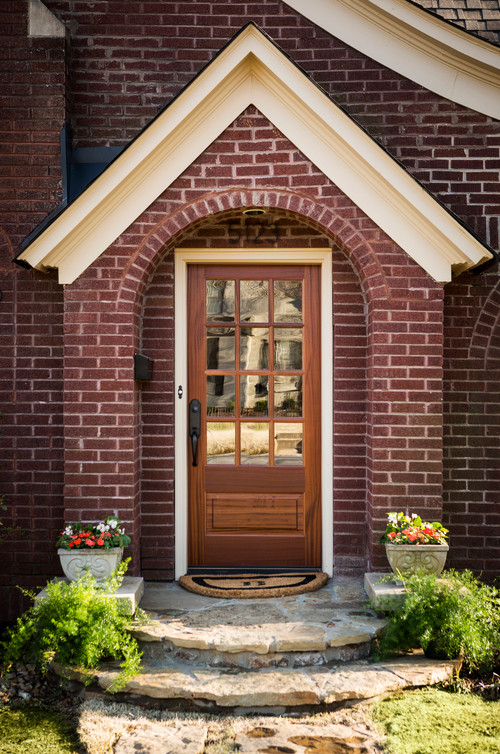
Love this whole house…well except for the disturbing antlers and skeletons on the wall. Probably a given in Texas decor though. Pretty colors, spacious and calm, relaxing.
I am not a fan of the all open rooms, my home was like that and I enclosed my rooms separately. I love the fireplace and outdoor area’s. Thanks and have a great day.
I believe the blue flowered plant on the porch is Plumbago. Simply beautiful!