Earthy Historic Dutch Colonial Tour in Upstate New York
Today’s Dutch Colonial home radiates a wonderfully warm and earthy vibe inside. Nestled by a river, the owners enjoy scenic views from the comfort of their cozy home. The furnishings are simple yet tasteful, creating a welcoming atmosphere that I hope you’ll adore it as much as I do. Warning – there are a lot of photos! All photography is by Clay Banks.
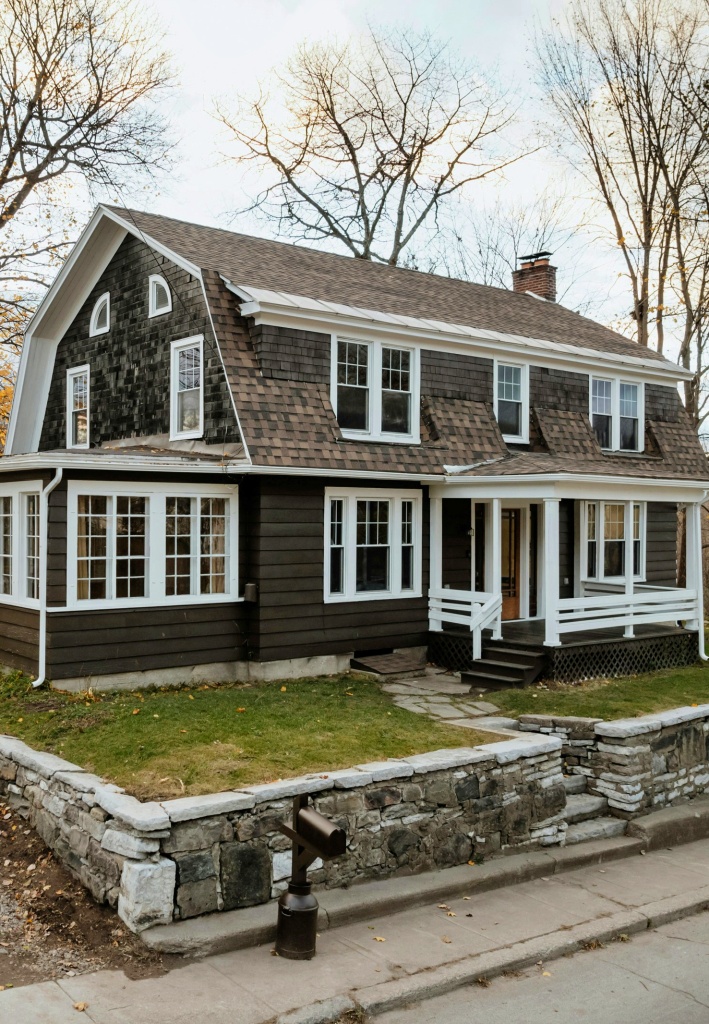
The entryway reveals a beautiful wood and glass door that not only allows views of the front porch, but provides plenty of natural light to show off the narrow wood-planked flooring.
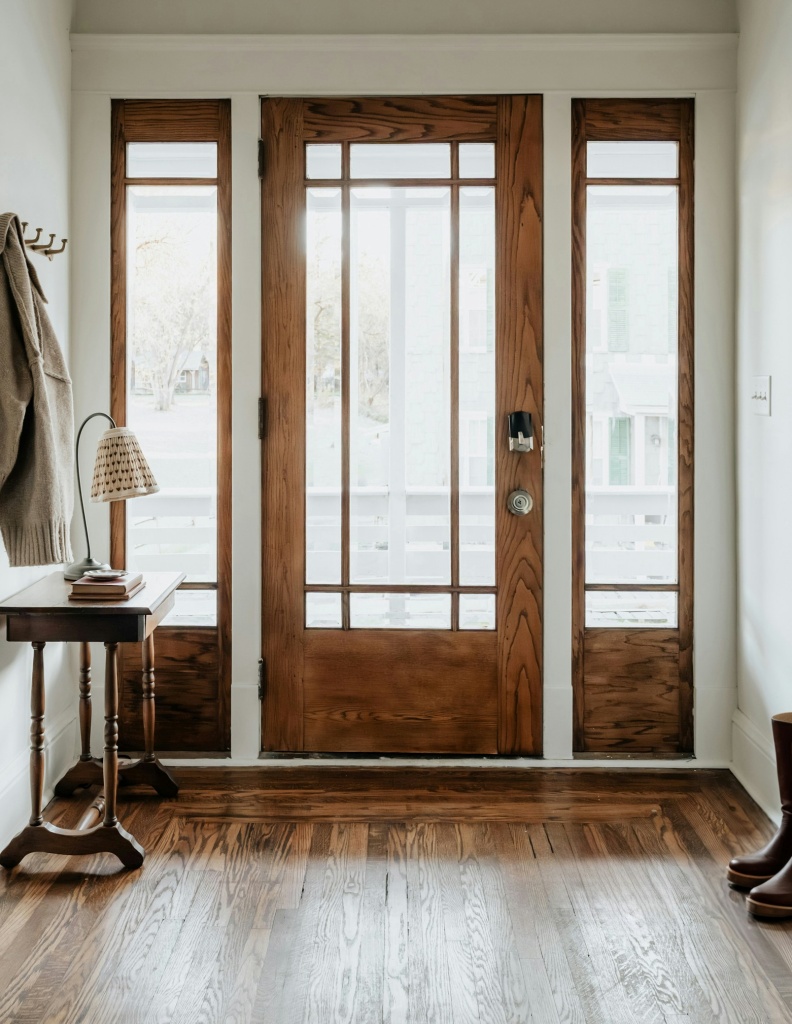
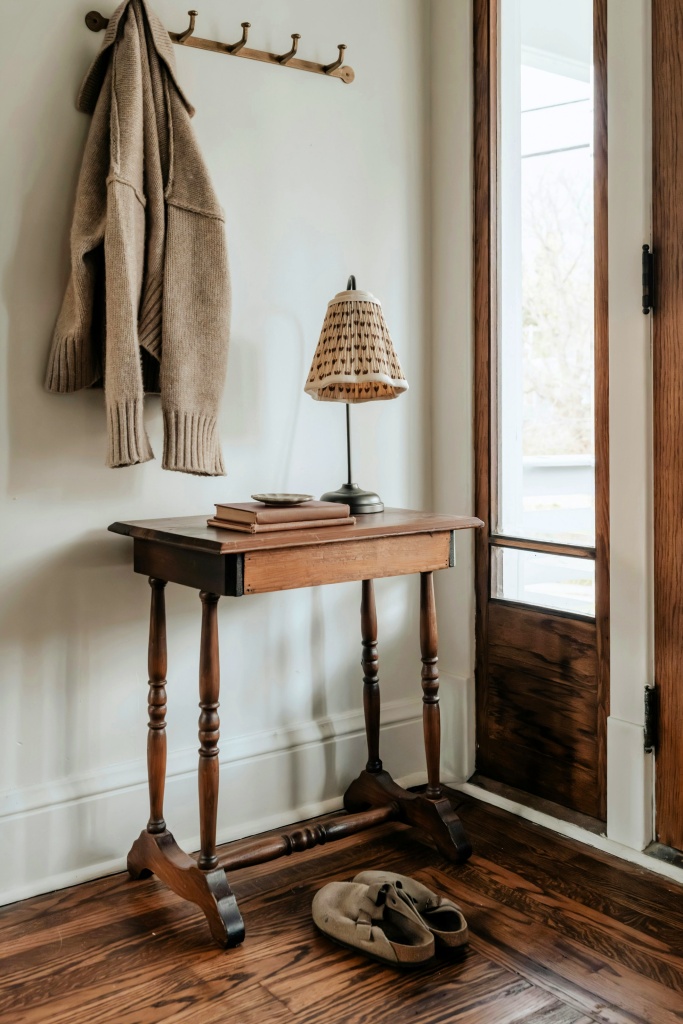
Gorgeous French doors lead into the living room with a simple brick fireplace, a textured neutral rug, and beautiful furniture. I’ve seen that chair before (I just can’t remember where) and would love to have it in my own home. I know just the spot for it!
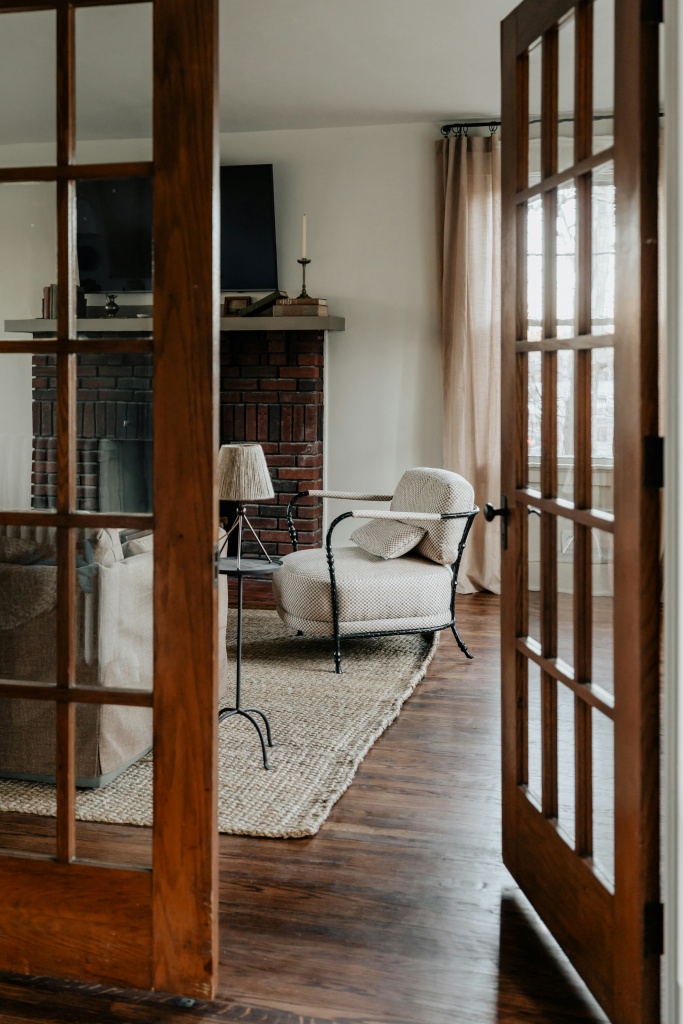
The sofa looks like you’d sink right into it. One thing I especially love about this home is the number of large windows framed in wood.
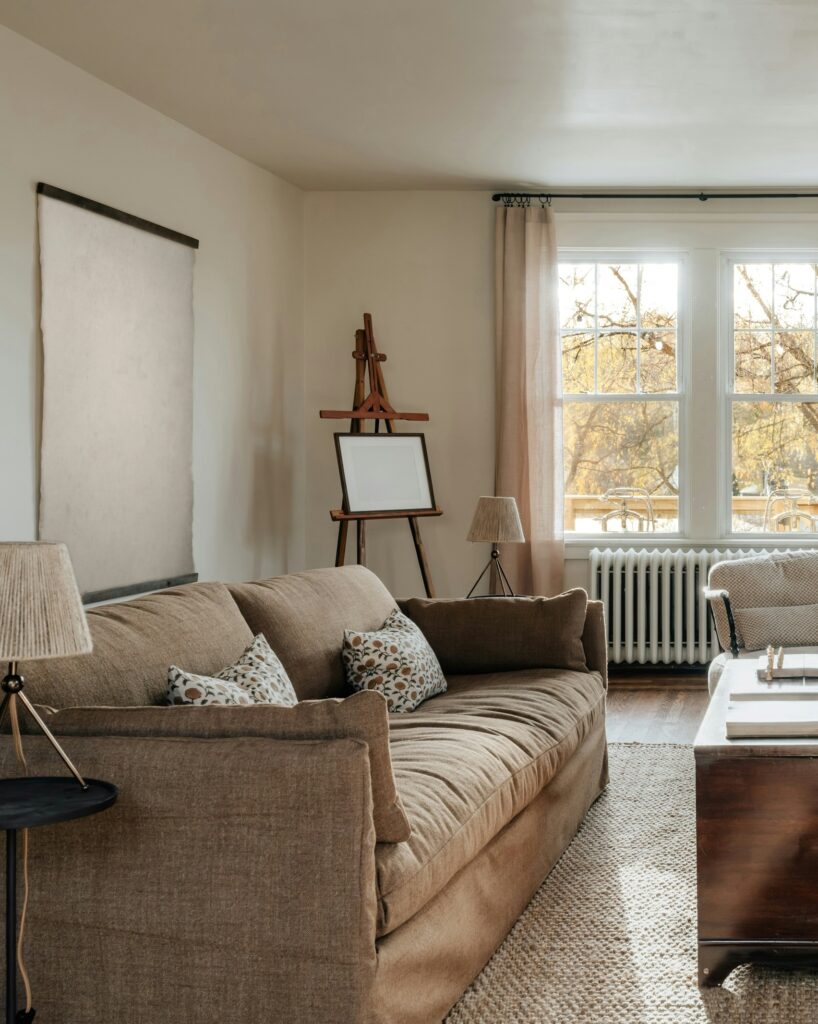
Another set of French doors leads into a dining room with a whimsical pendant light. The shade matches the one seen on the table lamp in the entryway. Subtle details like this create flow through the Dutch Colonial home.
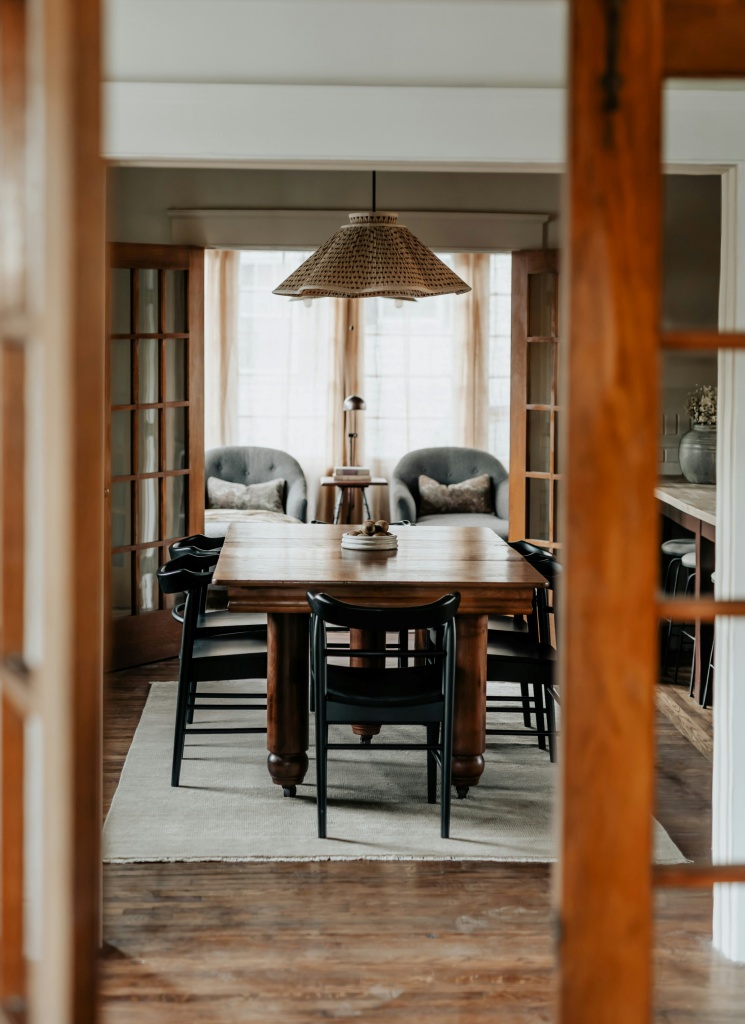
The kitchen is to the right of the dining room while a cozy and gorgeous sunroom resides on the far side.
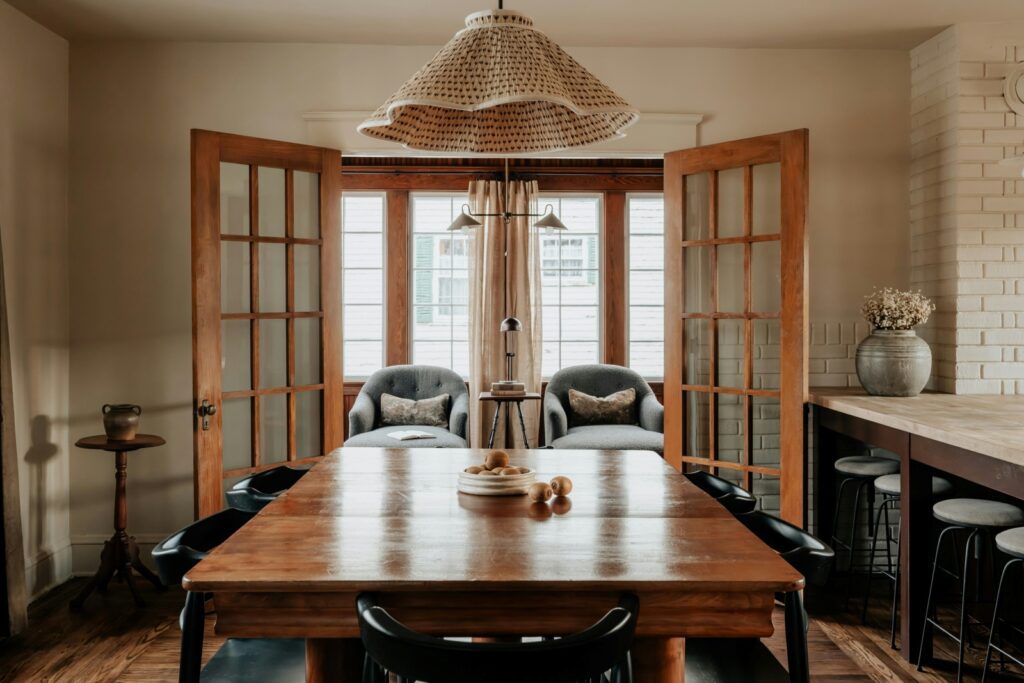
Let’s step into the sun room first with its pair of matching boucle loungers in neutral tones. A wood-slatted ceiling creates cozy comfort while sheer brown drapes can be pulled to filter out harsher sunlight. This view gives you an idea of the neighborhood with more historic homes. The rug is textured to create a pattern, allowing the room to maintain its neutral palette.
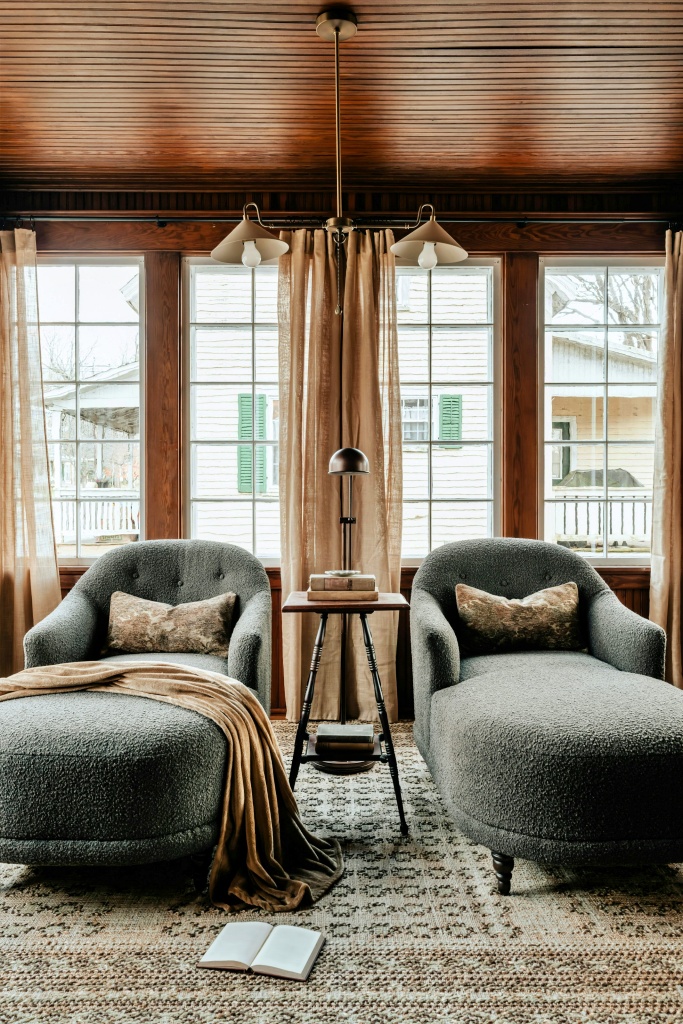
Here’s the view of the very simple kitchen looking through the French door of the sun room. The butcher block counter enhances the neutral and earthy vibe seen throughout this beautiful Dutch Colonial home.
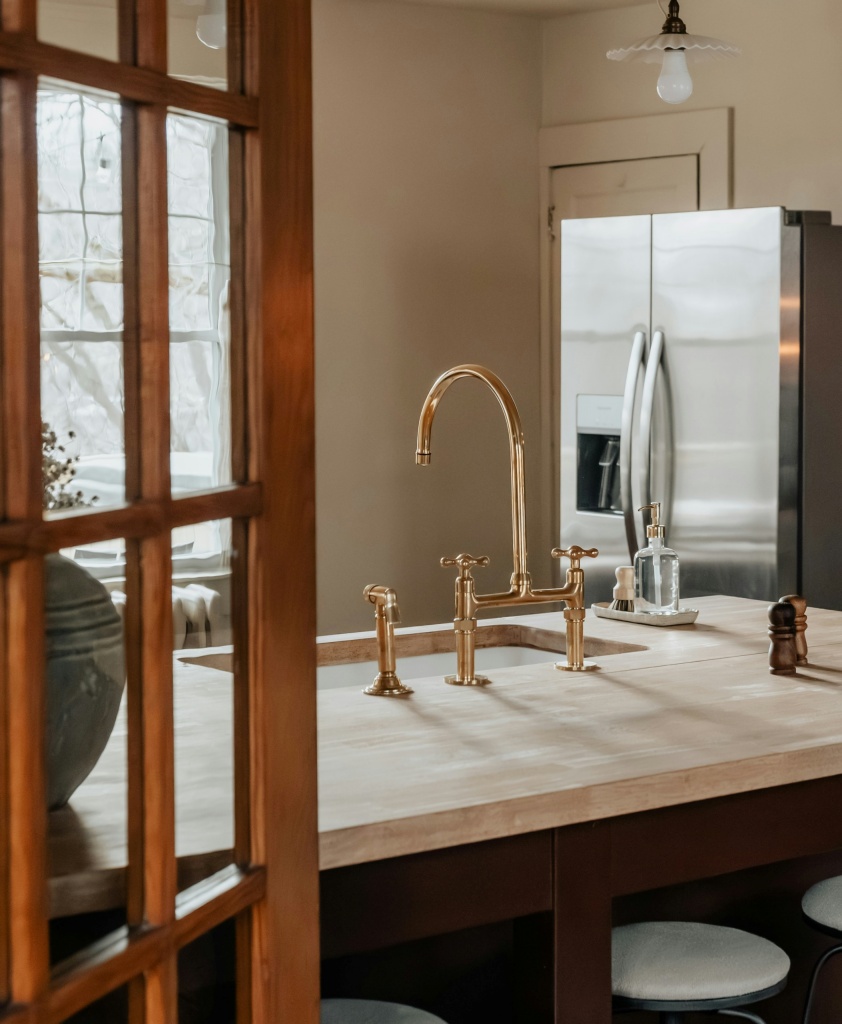
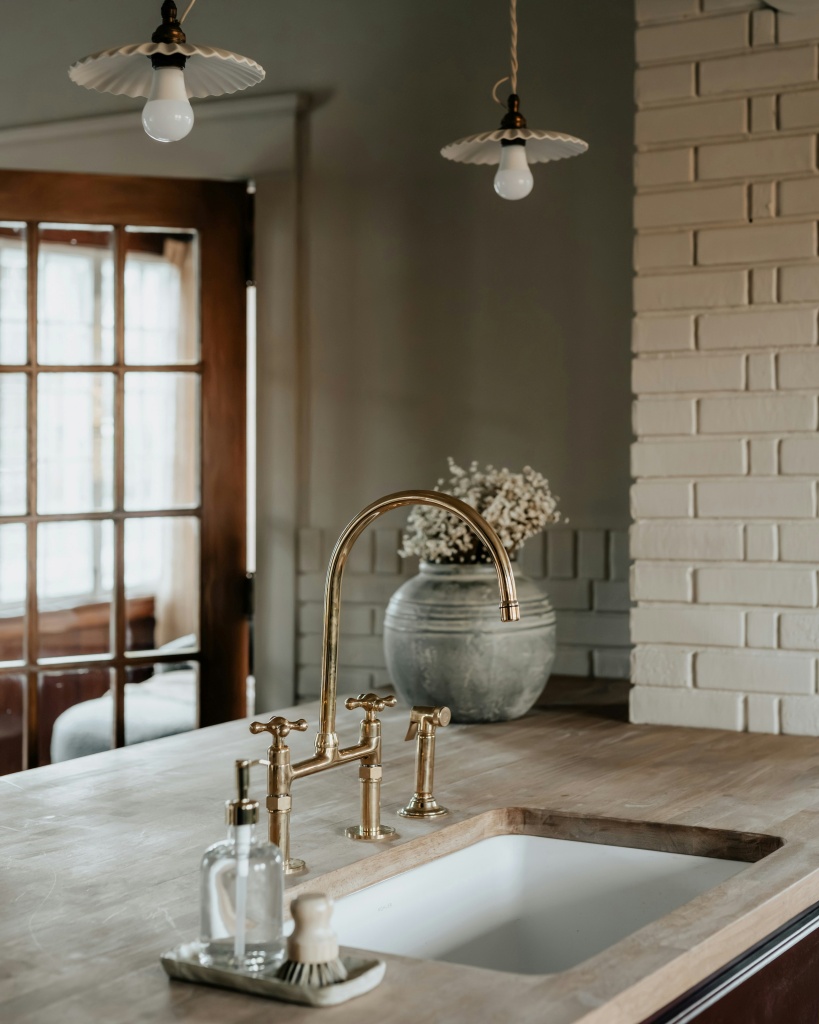
I think I might be in the minority when I say I love an unfitted kitchen like this, especially in an older home. This room is probably very similar to how it looked when the home was first built and I appreciate staying true to a home’s roots.
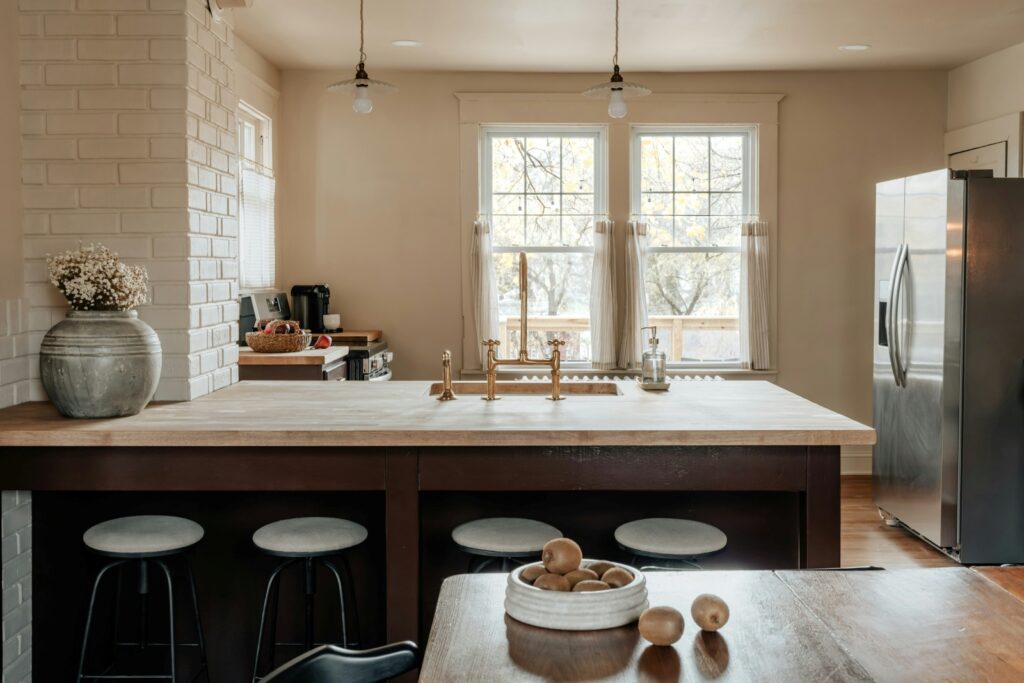
Why would you want to cover up the pretty windows with cabinetry? I love the simplicity and functionality of the kitchen. It still has the triangle work flow from stove, to sink, to refrigerator that designers say should be incorporated to make the room functional.
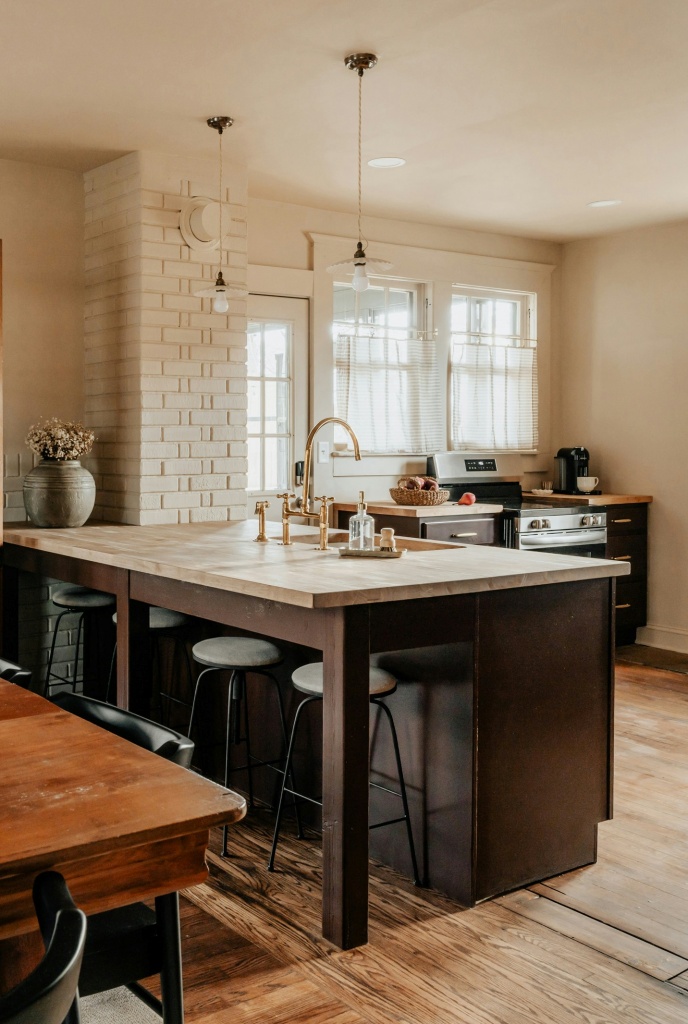
Unfit kitchens typically have free standing pieces to provide additional storage and work surfaces. My own kitchen is unfit and I wouldn’t have it any other way.
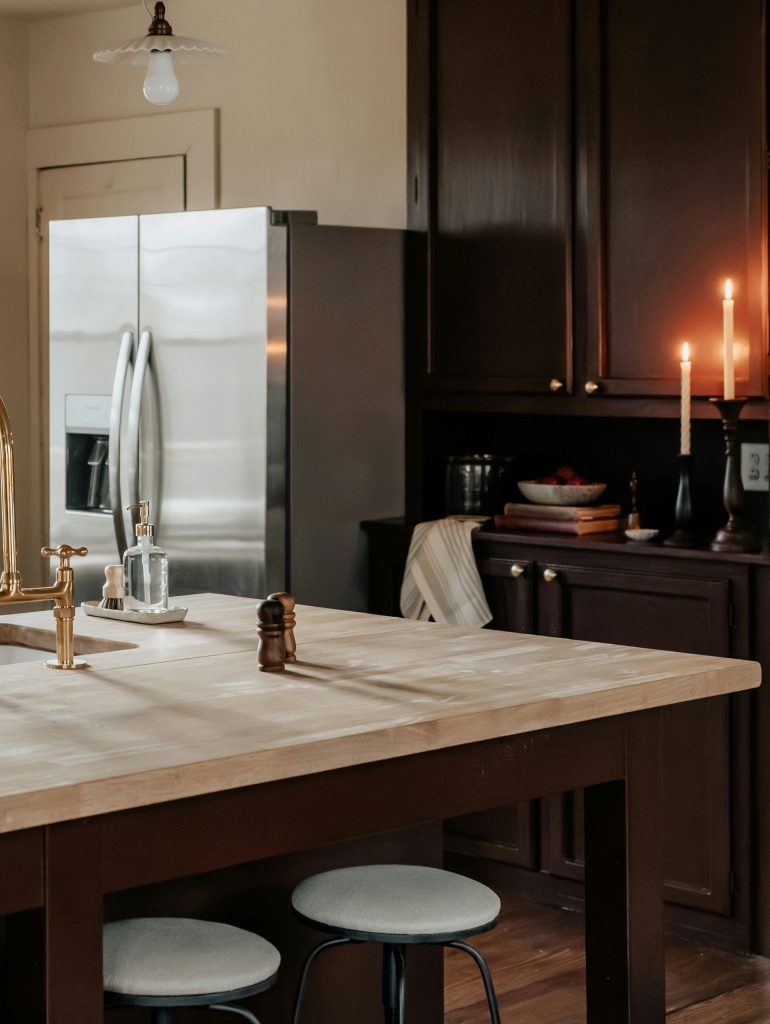
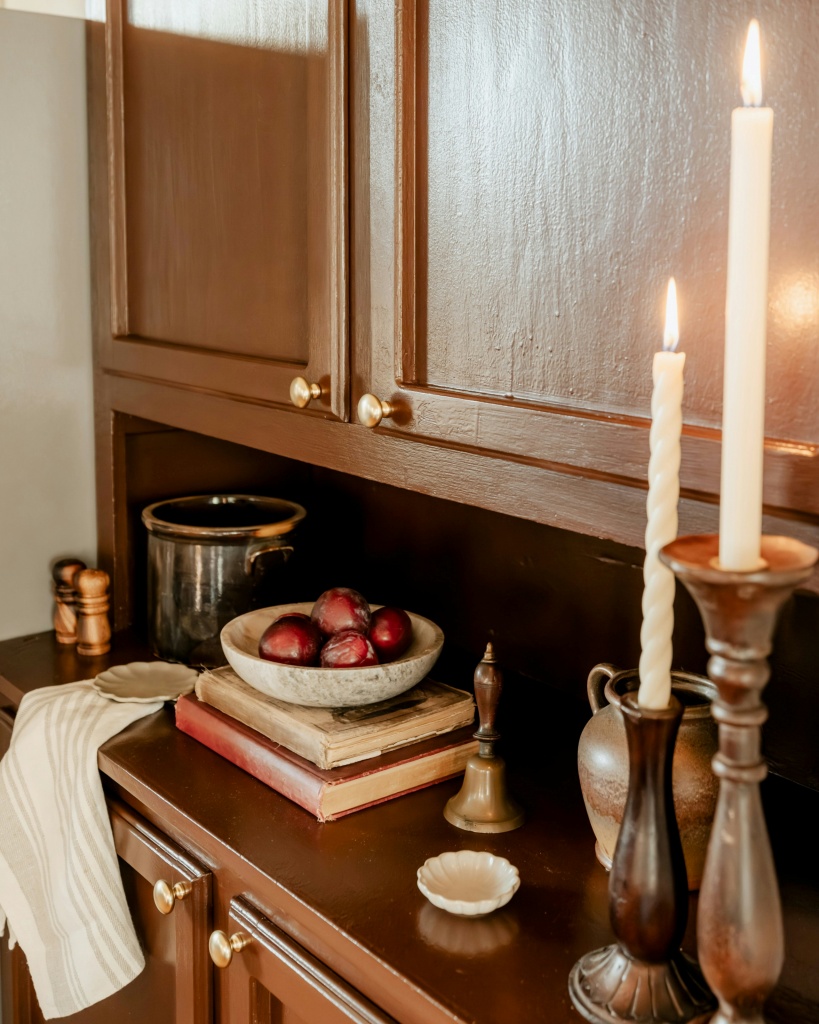
A pretty staircase leads to the second floor. Even if you don’t like the decor of this home, you have to agree it has great bones.
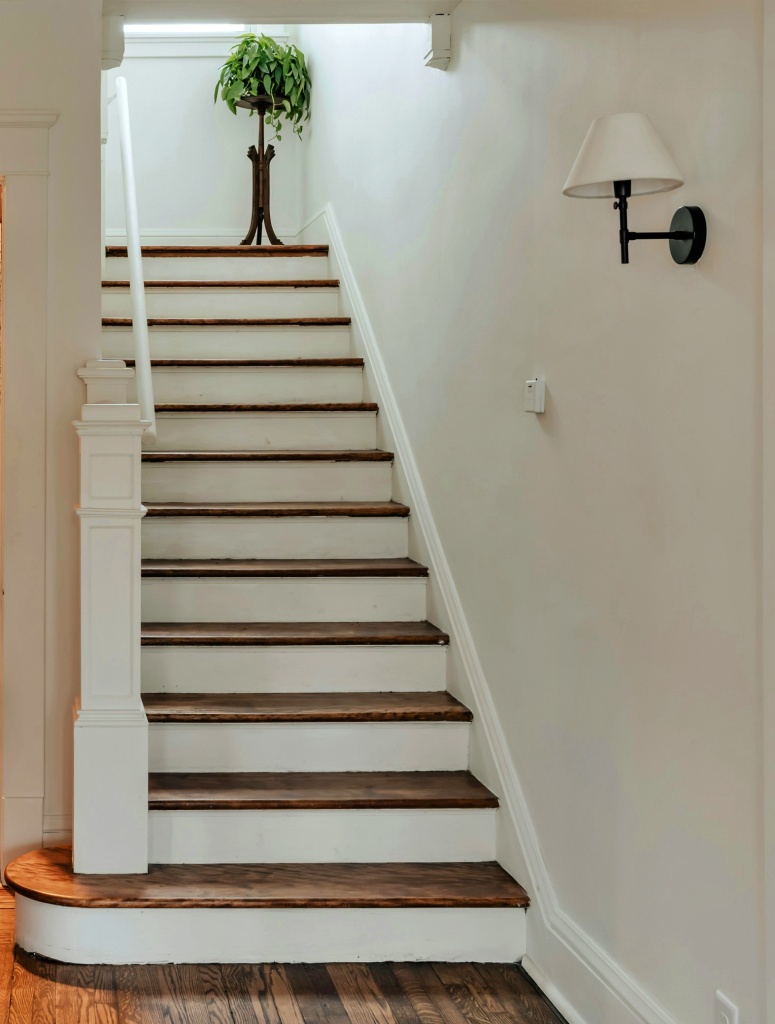
Step back and you’ll see that a powder room is tucked under the u-shaped staircase.
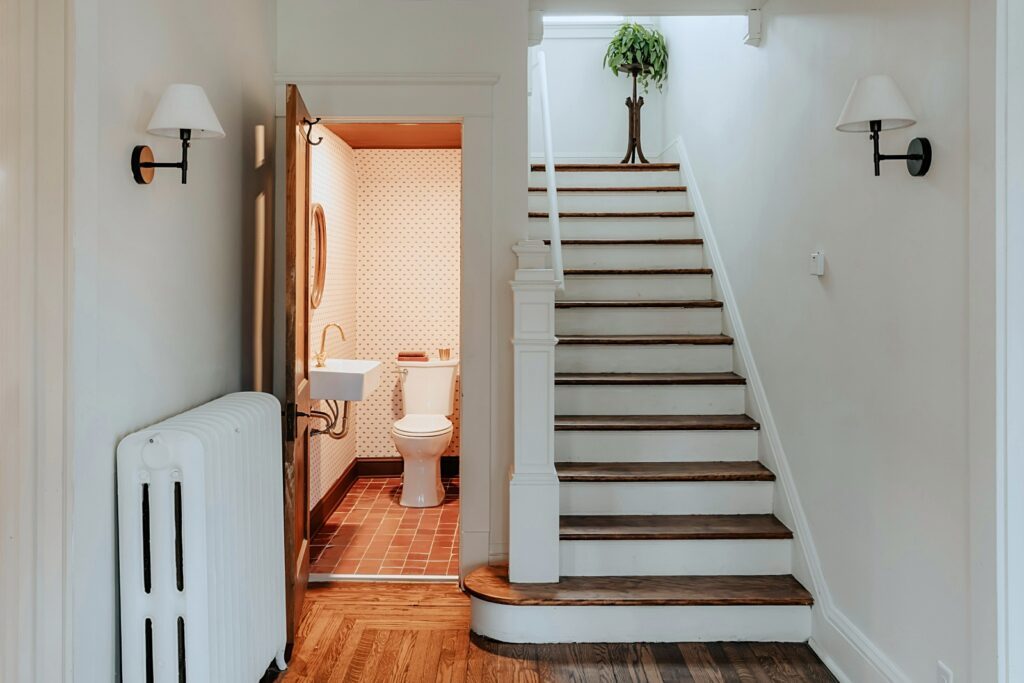
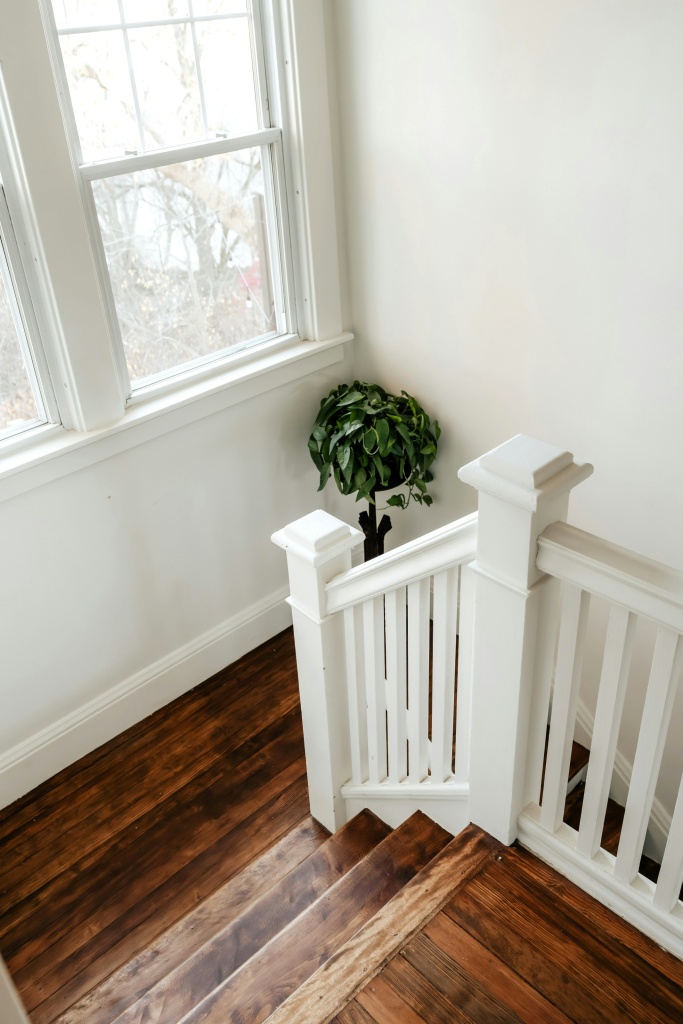
The master bedroom is dressed in simple wallpaper and a beautiful bed. Note the vintage glass doorknob. You might have also noticed that the wood floors are worn in places and not perfectly polished throughout the home. That’s one more detail that creates lived-in appeal.
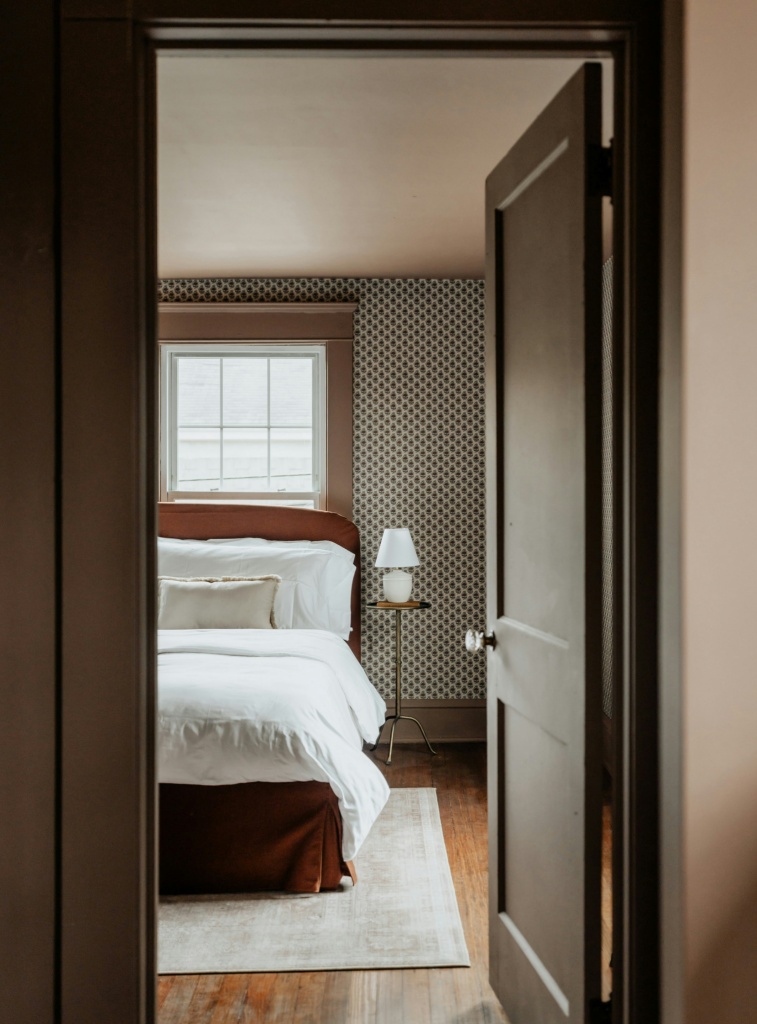
In the bathroom, the shower curtain fabric matches the wallpaper. It’s an attractive way to tie two rooms together.
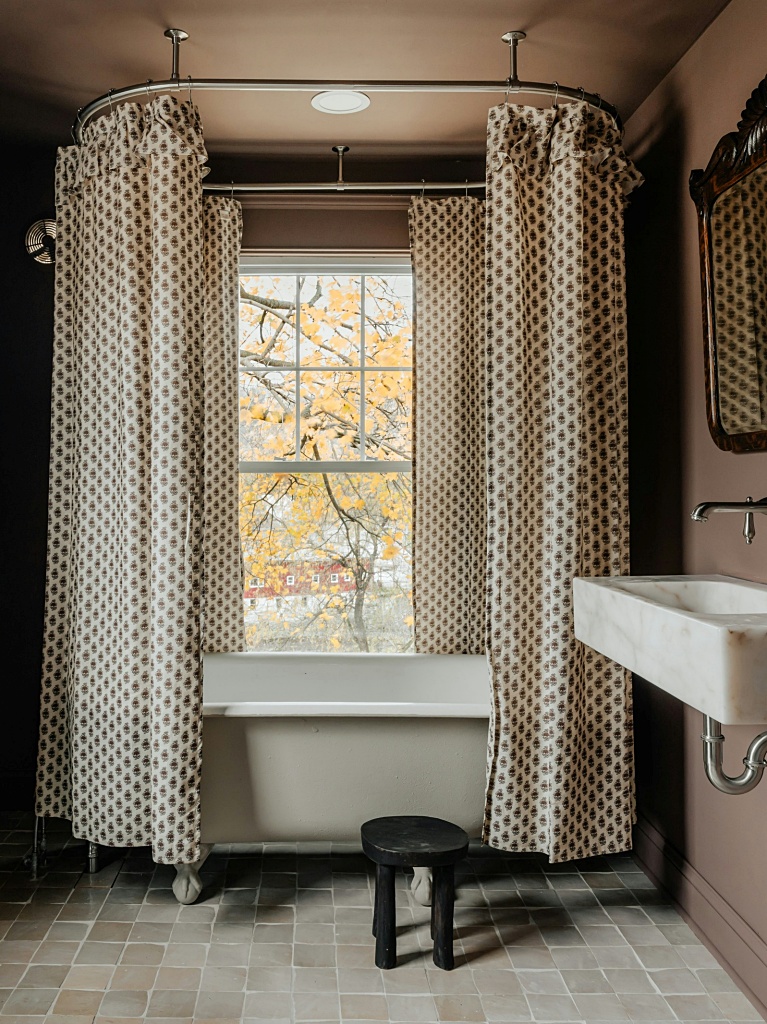
The floor and sink look new, but the rest of the bathroom maintains its vintage appeal with a claw foot tub and antique mirror. Perfect for a home of this era.
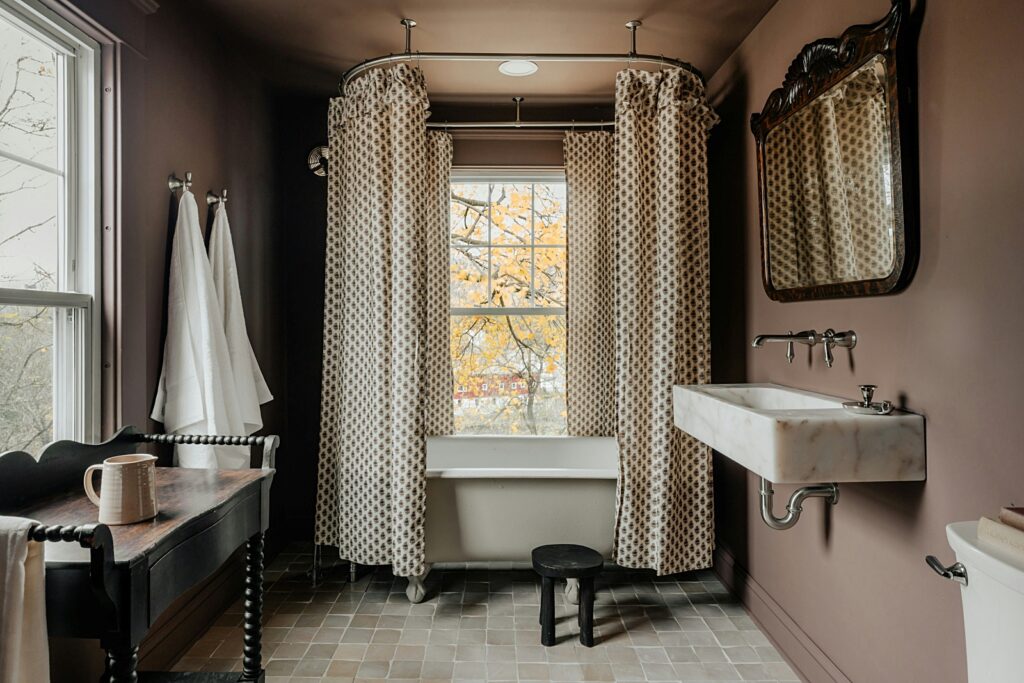
A second bedroom wears the same wallpaper but in a different color, with a vintage desk tucked in the corner.
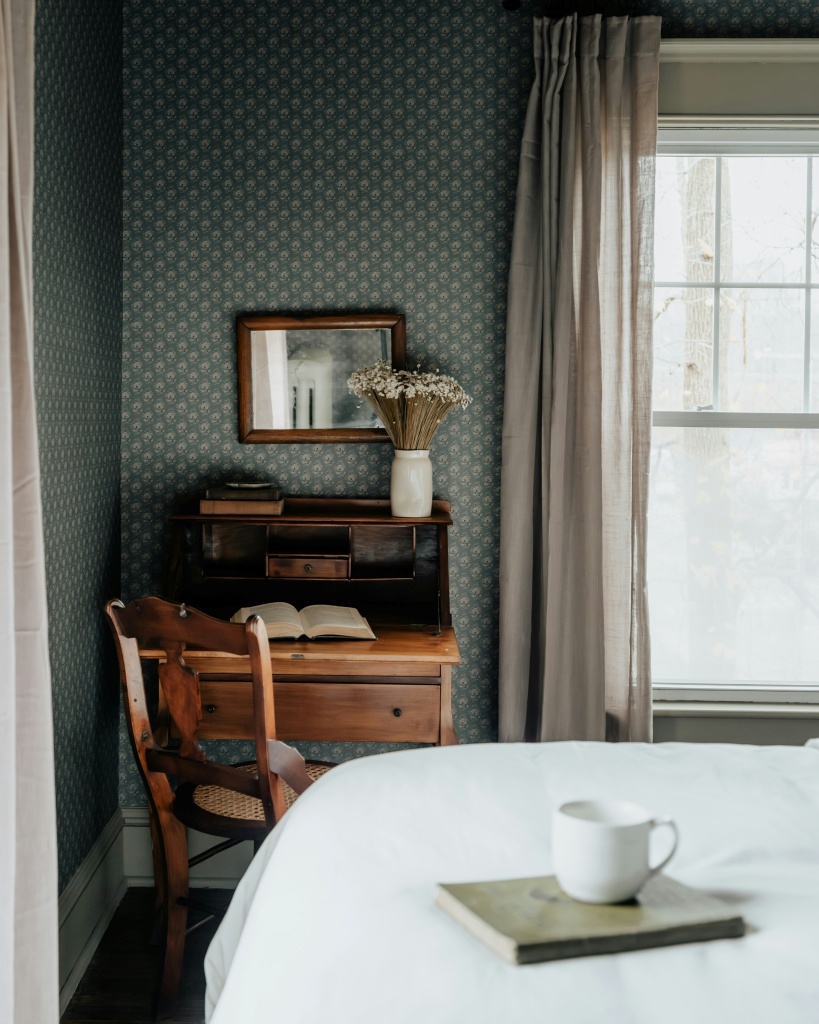
I love the little wall light above the beautiful upholstered bed.
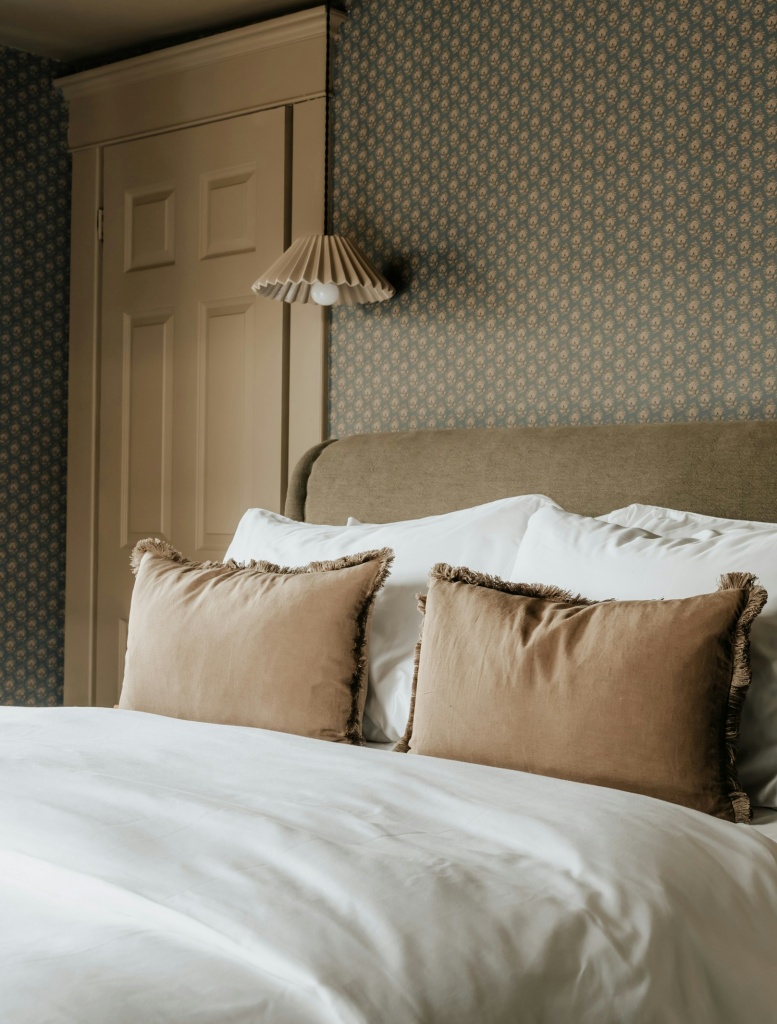
A third bedroom reveals painted walls and another vintage desk in the corner. A spool bed adds to the vintage vibe of the interior spaces.
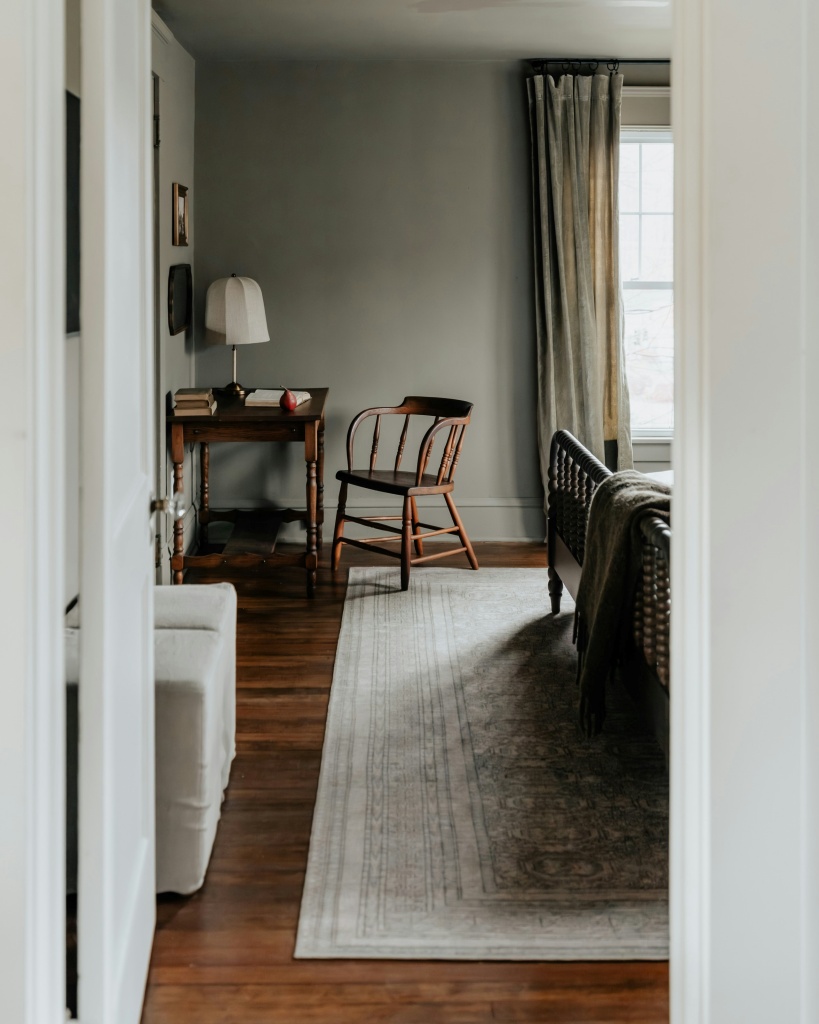
Have you noticed the six-over-one windows throughout the Dutch Colonial home? And here’s an breathtaking view of the river.
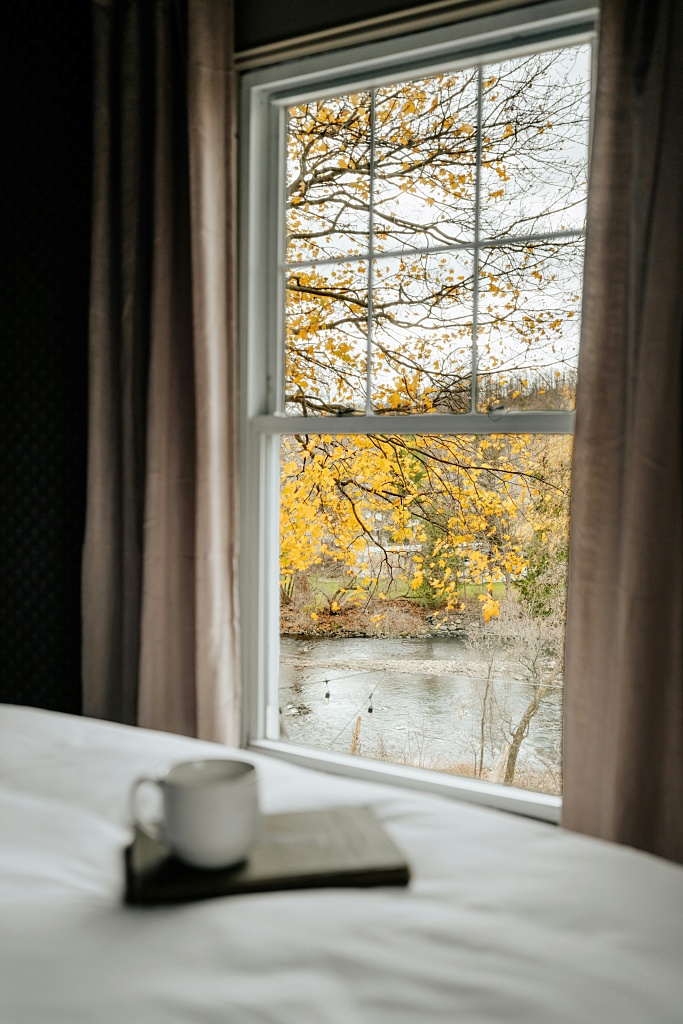
A second bathroom is modernized with vintage fixtures like the shower system and curtain rod.
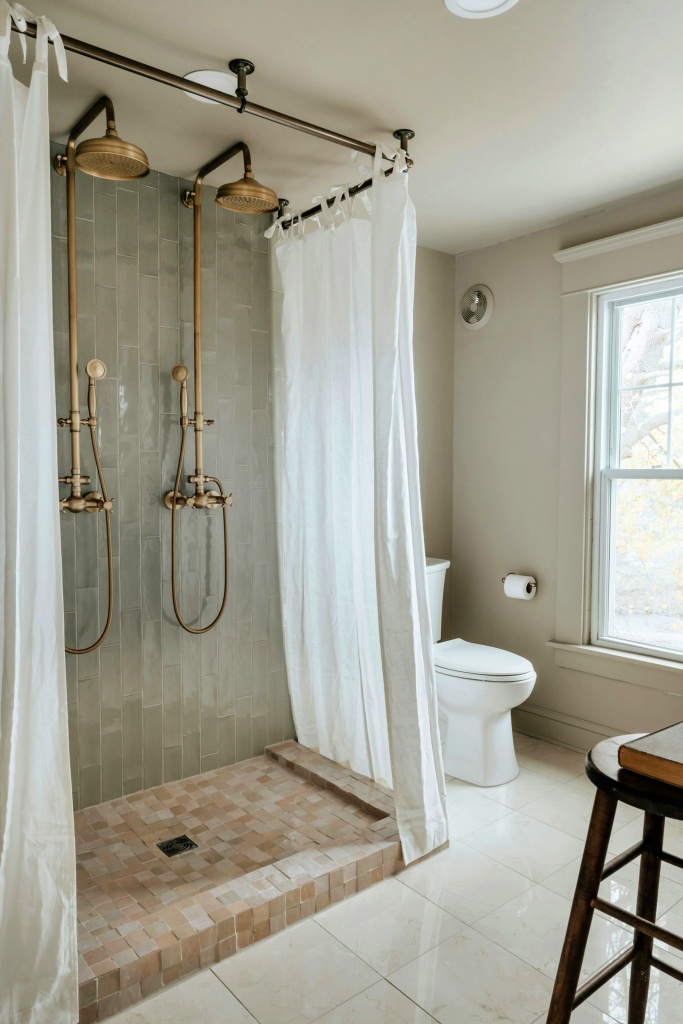
If you haven’t been impressed yet with this amazing Dutch Colonial, take a peek at the deck facing the river. Enjoy the hot tub, take a dip in matching free standing tubs, or rinse off with the outdoor shower.
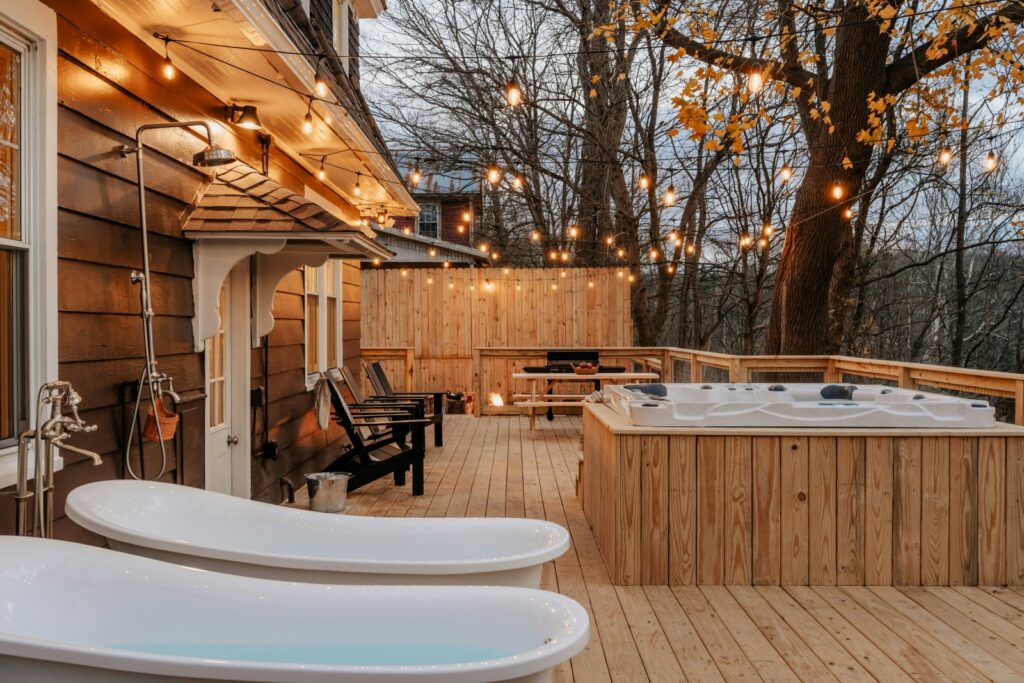
And if all these amenities aren’t enough, there’s also a sauna on the deck. My guess is that the owners probably use the claw foot tubs as a cold plunge after using the sauna. It feels great if you’ve never tried it.
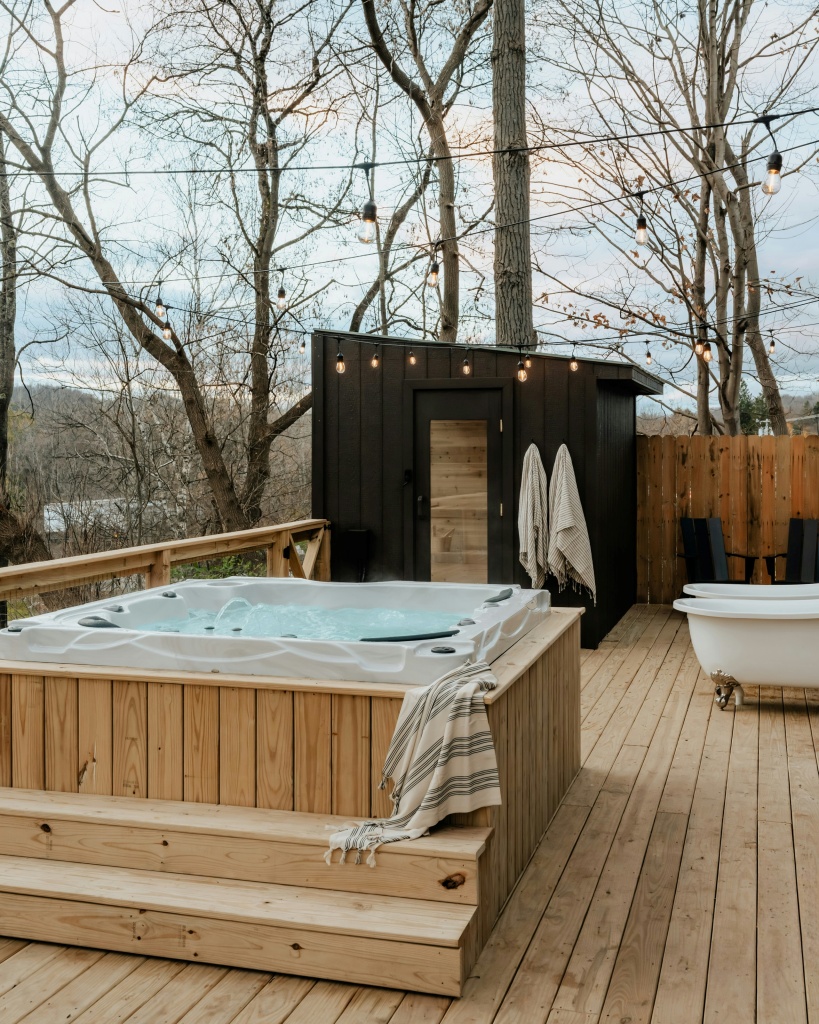
To the side of the deck is a quaint firepit area where the family can roast marshmallows and enjoy views of the river.
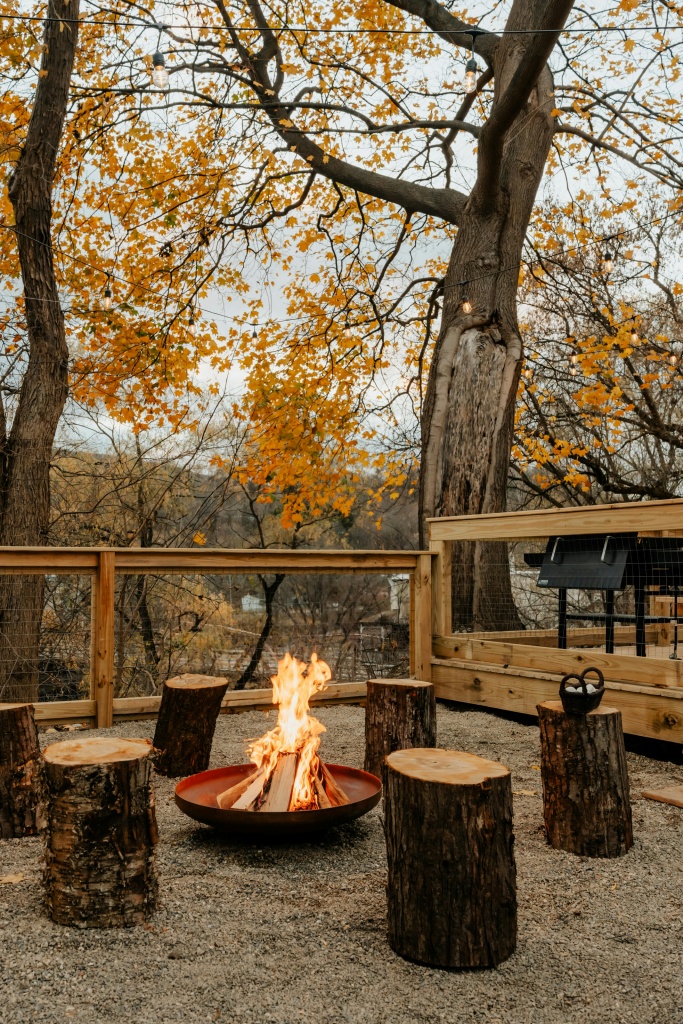
The river, hills, and historic area add idyllic charm to this area of upstate New York.
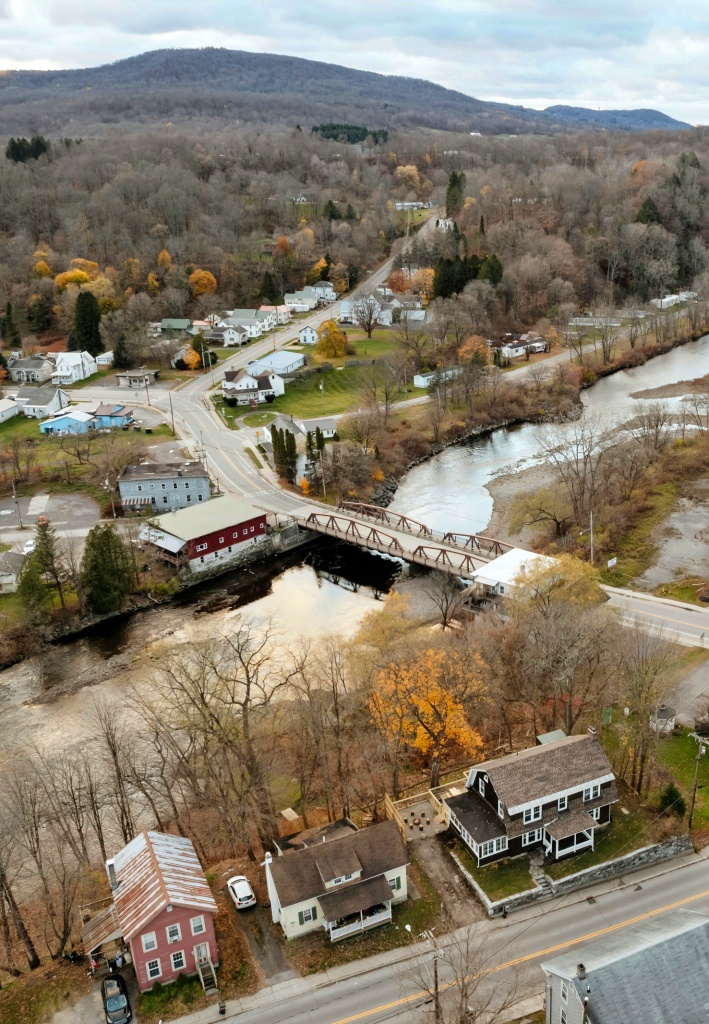
I hope you enjoyed this Dutch Colonial home on the river as much as I did.

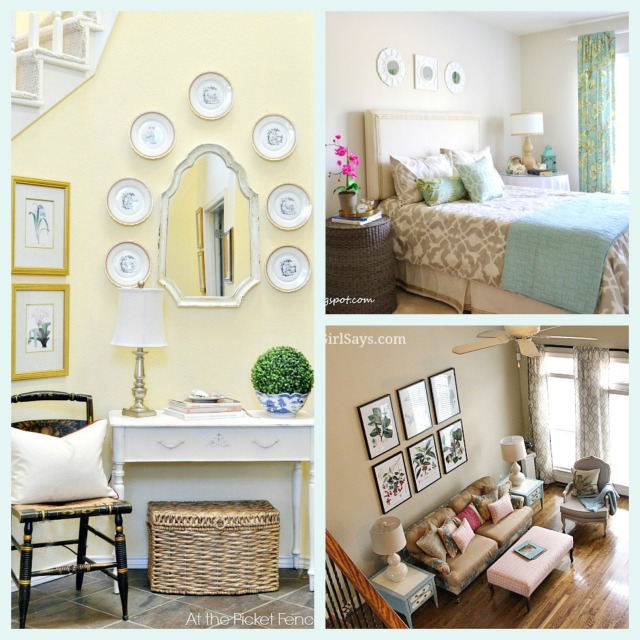


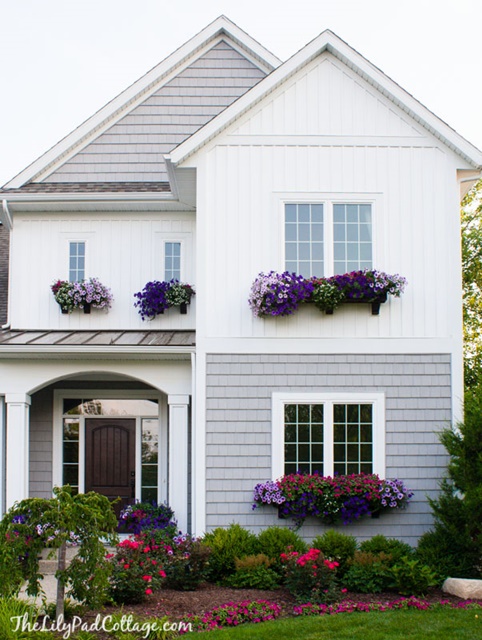
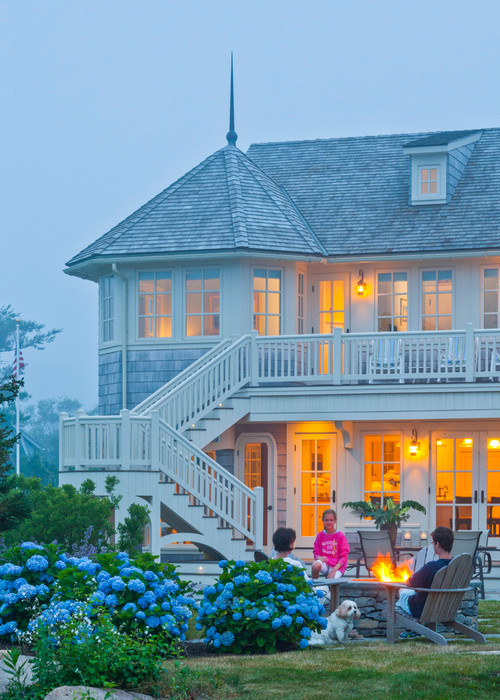

Beautiful home couldn’t agree with you more! Love windows and staircase view. Dream home for sure!
What a lovely tour! We lived in a home like this just upriver from you in the 70’s. It had a fun history if my memory serves me. There were two identical homes built on adjoining lots by siblings. The footprints were the same as your tour, but smaller. I did not appreciate the style at the time. 🙂 This shows what is possible! I have a new view now. Thank you!
Those views! Amazing. How great to have a back deck overlooking the river. One thing I have never understood is how anyone can live without window coverings you can close at night. I would feel so exposed. What do you think?
Beautiful but also homey and comfortable. I like everything about it.