Converted Church Home with Beautiful Style
Would you ever live in a converted church? Before you answer that question, take a tour of this charming chapel by HSH Interiors that’s been turned into a comfortable home with beautiful style!
Inside you’ll find the vaulted ceiling with natural wood left intact. The kitchen layout is efficient and functional. I think the wood ceiling and wood floor keeps the space cozy despite the high ceiling.
It’s hard to tell on the inside that this home was once a church. Some renovations it’s still obvious that house was a church, but I like the way this one is done.
The kitchen opens to the dining room which is positioned between the kitchen and living room. Lots of windows let in plenty of light.
Wall to wall blue-painted cabinets add plenty of storage in the converted church and lots of windows create a sunny interior.
The powder room is absolutely adorable with its architectural-style wallpaper and geometric patterned floor.
A second bathroom also wears an interesting floor pattern – and such a cute tub, too!
Lots of landscaping helps soften the outside of the converted church.
You can see more of today’s converted church by HSH Interiors.
Enjoy More Home Tours:
Beautiful Yet Simple Farmhouse Cottage

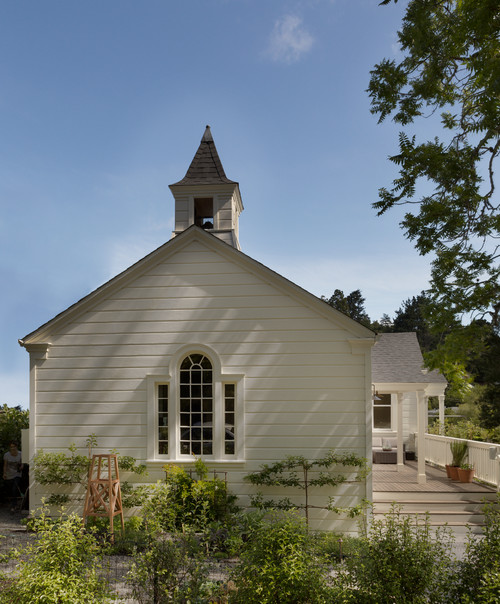 Photo by HSH Interiors
Photo by HSH Interiors Photo by HSH Interiors
Photo by HSH Interiors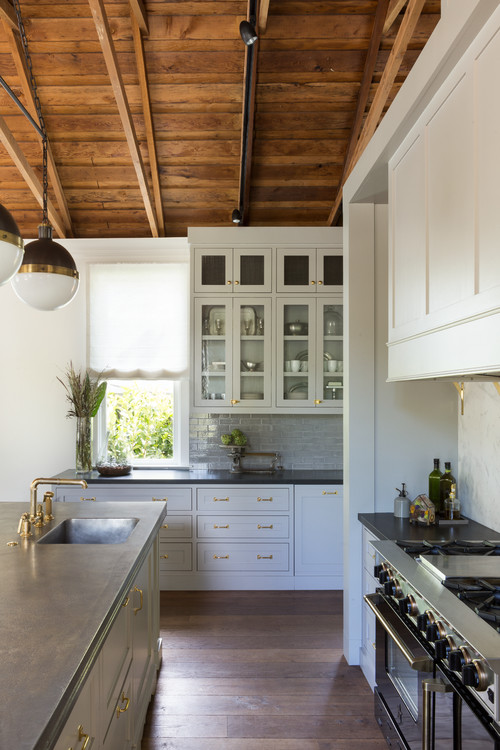 Photo by HSH Interiors
Photo by HSH Interiors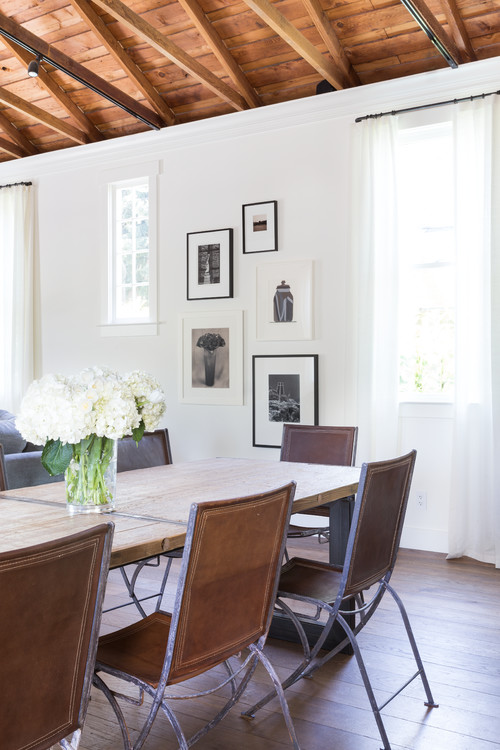 Photo by HSH Interiors
Photo by HSH Interiors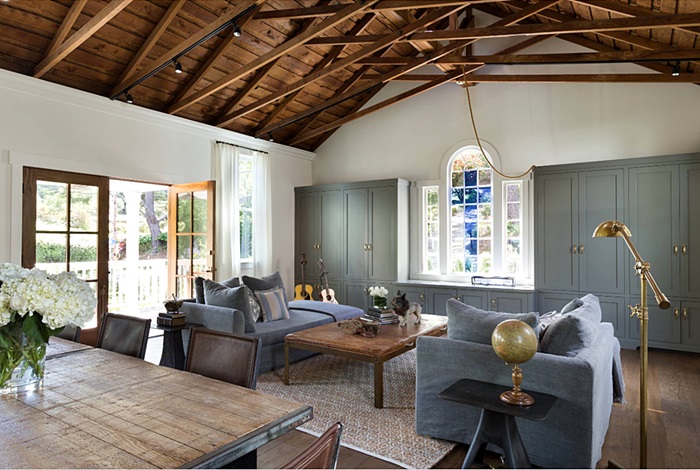 Photo by HSH Interiors
Photo by HSH Interiors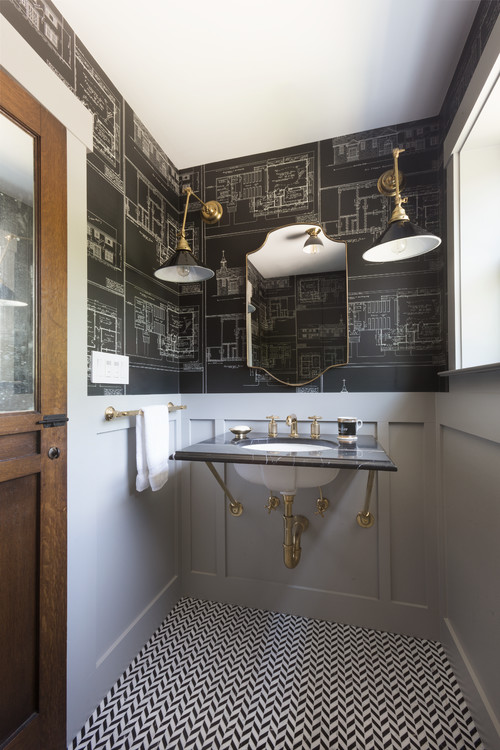 Photo by HSH Interiors
Photo by HSH Interiors Photo by HSH Interiors
Photo by HSH Interiors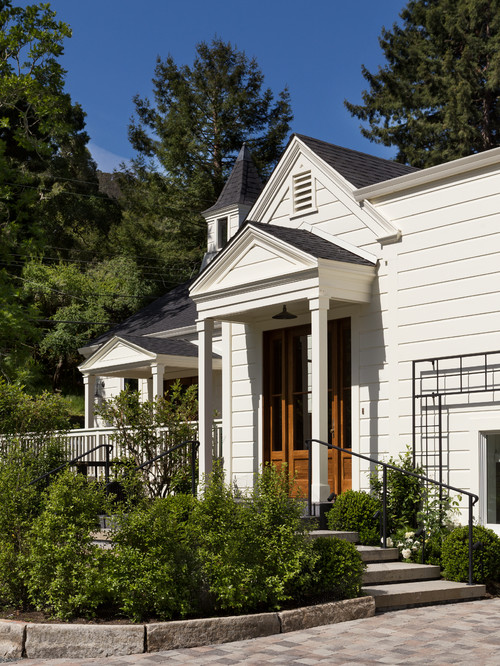 Photo by HSH Interiors
Photo by HSH Interiors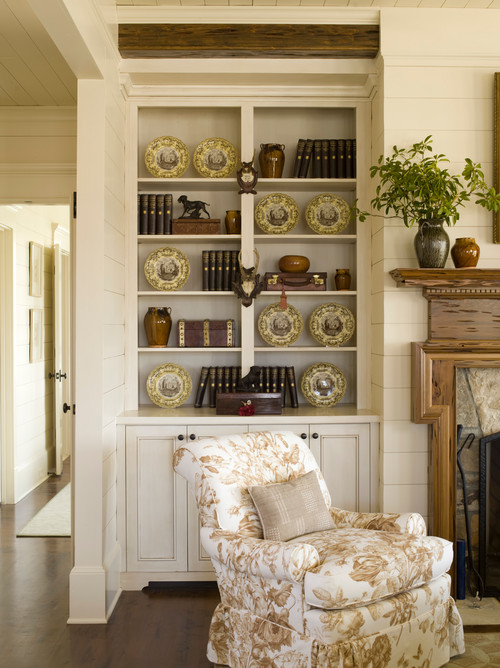
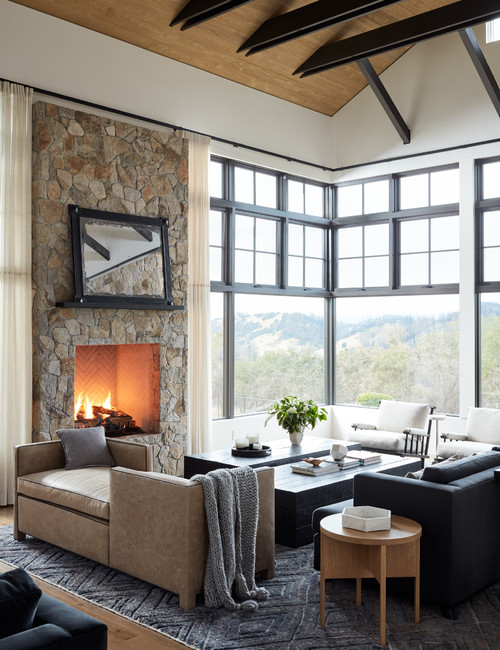
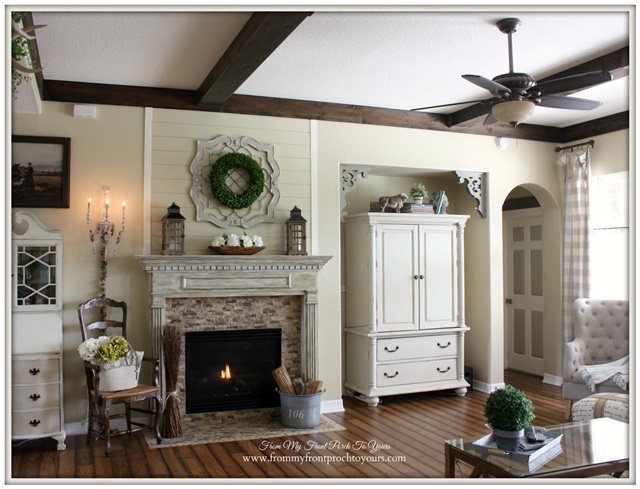
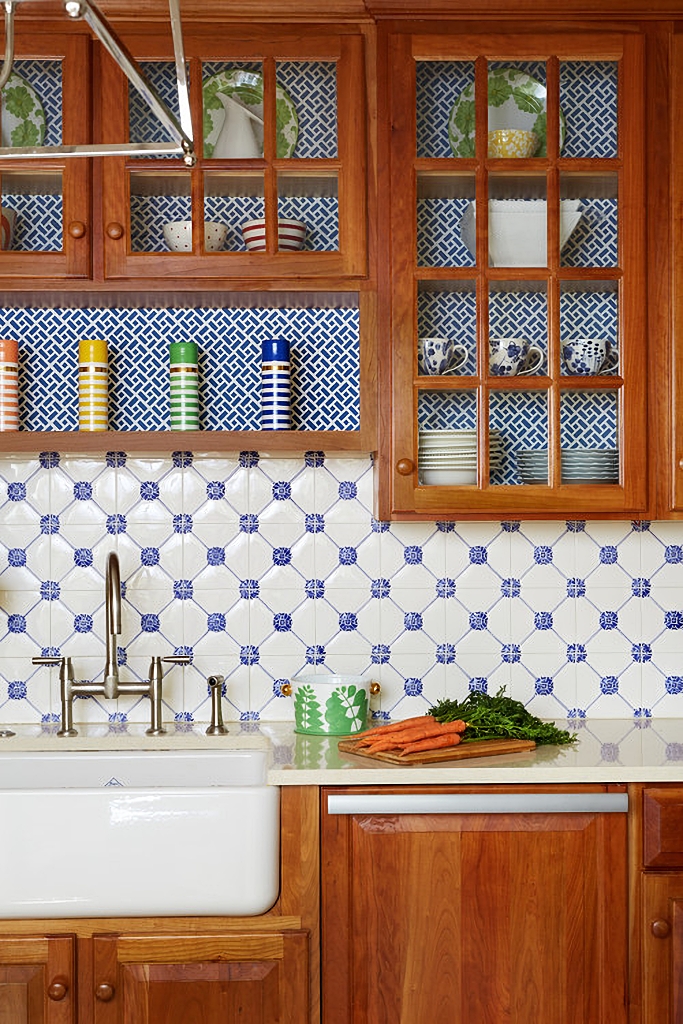
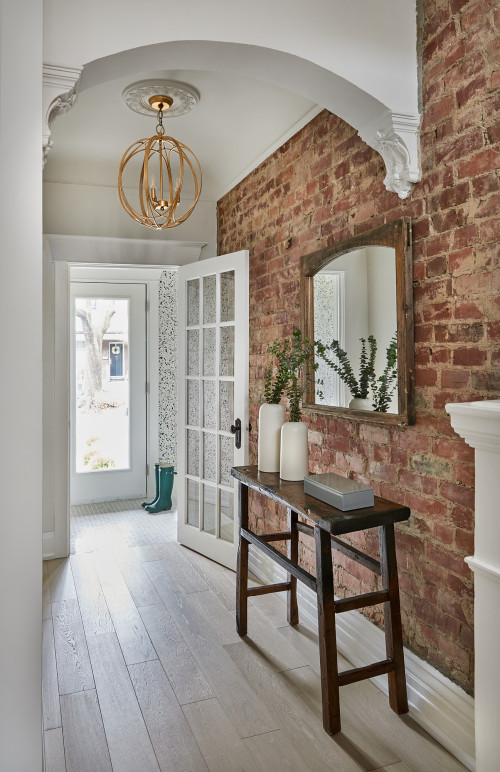

I could use your help….big time. I’m a Nashville transplant from California…with a house full of wonderful antiques…but I love color…one room is very boho and my favorite..few here are as impressed as I am!!!!! My living room is so traditional and boring but for the large aviary !!!!! Have you seen any rooms that would fit this bill?
I’ve been loving you blog because I have most of the things you do b ut,,, my walls are a terracotta palet and floors are travertine and hardwood
I could very easily live in this restored church. It’s simple and functional and I’m in love with that bathroom wallpaper – don’t even want to imagine how much it is per roll. Yikes…
I love it!
They did an excellent job with the conversion. However, it is not for me. My 17 ft cathedral ceilings through
out the whole house is even more than I want. All the heat goes to the ceiling in the winter while we shiver. It is nice in the summer though. Ready to go back to 9 or 10 ft ceilings.
I absolutely love the transformation! I do have one question maybe you or your readers could explain to me. When they show a ceiling with the exposed roof line and rafters, where is the insulation placed to keep the rooms heated? I have a cottage garage I would like to transform into a bunk house and love this look, but again I wonder where is the insulation or is there just none in the ceiling? Thanks.
Such a wonderful way to use an old church building, making it a lovely home.
I think it would be amazing to live and redo an old church. Love this.
I love this house and specially the kitchen.
Incredible redo !
Fabby
I would live in a converted church / chapel in a heartbeat, but would have it designed my way.
Very nice conversion. As the daughter of a father who was a pastor for 60 years, I could never live in a remodeled church. A church has one purpose and redoing for your own purpose just seems wrong.
This is a lovely conversion which is well done. I especially like the kitchen. Whilst I appreciate the house I would never buy a chapel conversion as just too hard to sell later on. I have seen many both here in Australia and the UK sit on the market for a long time before they sold. Any unusual house no matter how nice has to wait for the right buyer.