Historic Stone Farmhouse with Wow Factor
Today’s home tour by Birdseye is gorgeous both inside and out, but it also possesses a special wow factor that you might find surprising. Ready to step inside this historic stone farmhouse?
The industrial style family room enjoys a glass garage door of sorts that opens up to an outdoor dining area. On a side note, my family is taking a vacation this August to Door County, Wisconsin and the house we’ve chosen to stay in has a door just like this!
A beautiful, pastoral scene is painted a la mural style on the room that leads into the kitchen. What a pretty and peaceful room.
Between the mural room and the kitchen is a charming butler’s pantry in the room with a galvanized metal counter top.
And now for the amazing two-story kitchen that you wouldn’t expect to see in an historic stone farmhouse. Look at all the architectural details, like those custom wood beams on the ceiling – and the winding staircase at the far end of the kitchen.
Here’s the view of the kitchen from the balcony at the top of the staircase landing. Windows all around let plenty of natural light shine in.
The bedrooms are serene and peaceful, without a lot of color but beautiful nevertheless.
A second bedroom enjoys both a unique ceiling and floor treatment. A balcony beckons you outside first thing in the morning.
I think this is my favorite bathroom ever. I love the rustic stone wall with floor-to-ceiling pale blue curtains. The painted claw foot tub and white tufted chair take the room to the next level.
A custom mud room creates the perfect space for transitioning from the outdoors to the indoors. I love all the custom windows throughout the home.
You can enjoy more gorgeous photos of this historic stone farmhouse by Birdseye, a custom home builder in Vermont.
See More Farmhouse Tours:
Modern Farmhouse in Chicago Suburbs
Vintage Farmhouse with the Charm of Yesteryear
New Vermont Farmhouse on Old Foundation
Modern Farmhouse That’s Not Afraid of Color
New England Farmhouse with Cozy Color

 Photo by Birdseye
Photo by Birdseye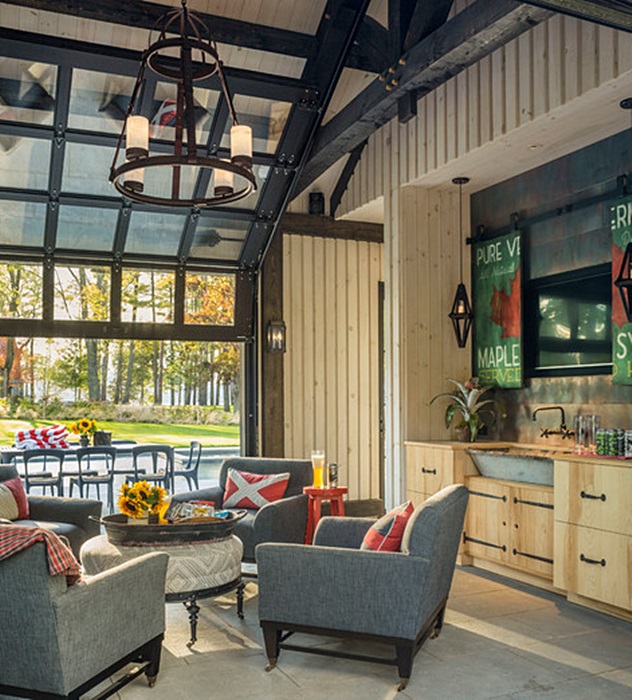 Photo by Birdseye
Photo by Birdseye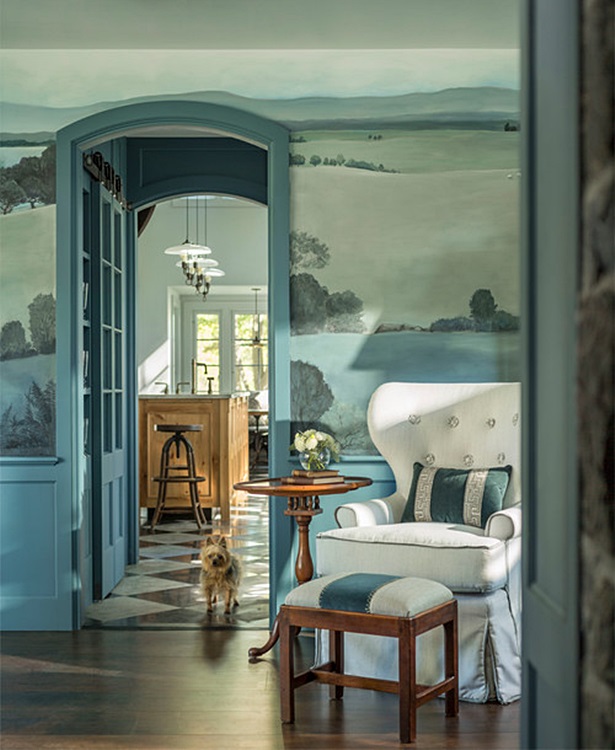 Photo by Birdseye
Photo by Birdseye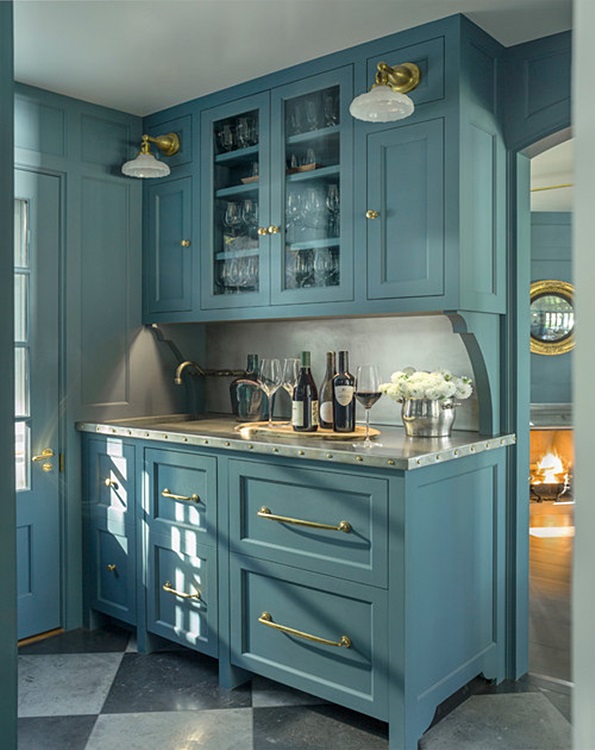 Photo by Birdseye
Photo by Birdseye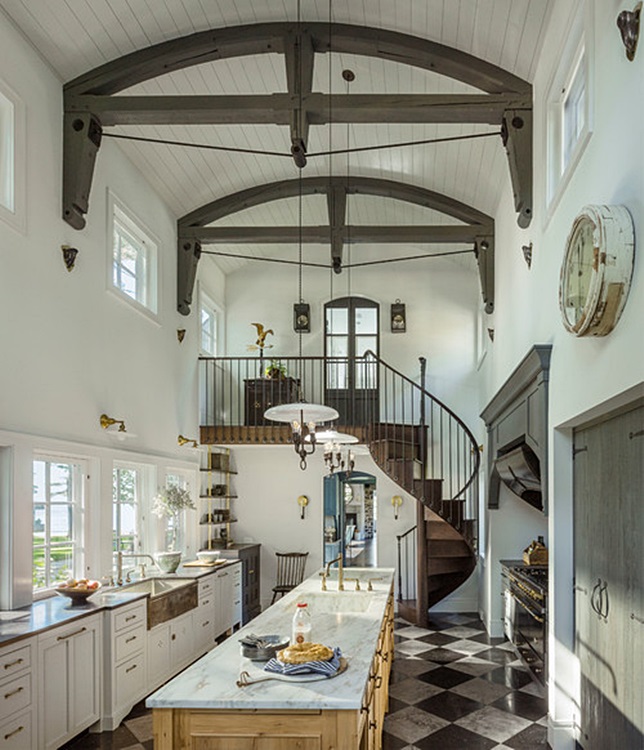 Photo by Birdseye
Photo by Birdseye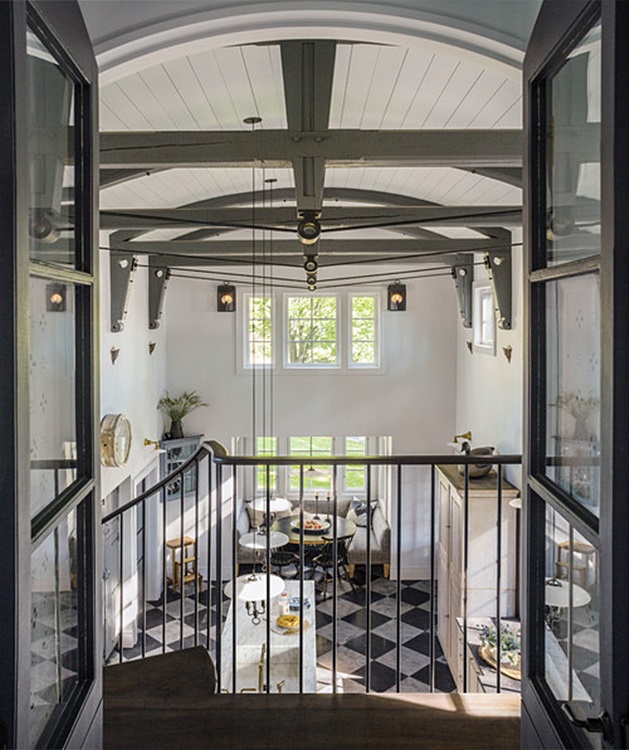 Photo by Birdseye
Photo by Birdseye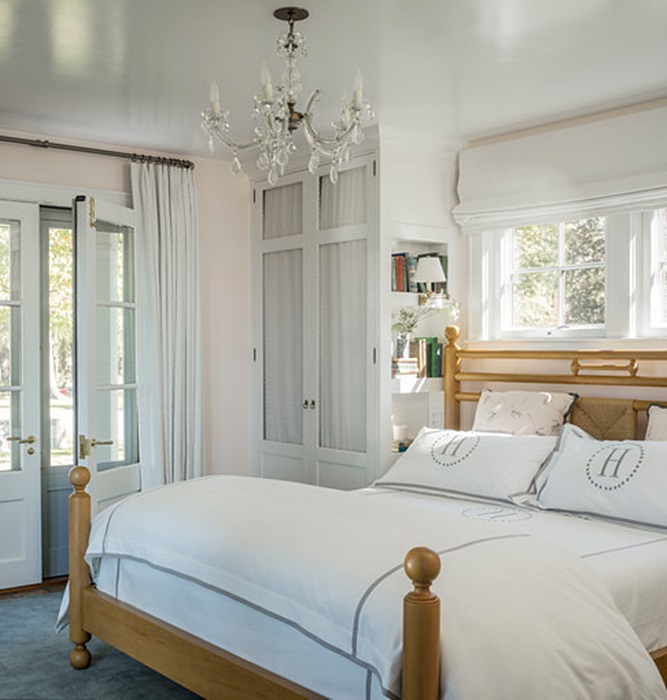 Photo by Birdseye
Photo by Birdseye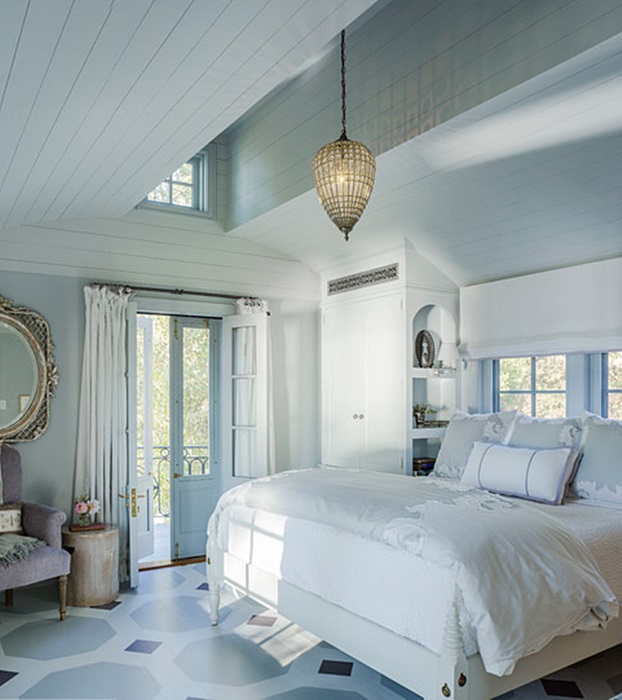 Photo by Birdseye
Photo by Birdseye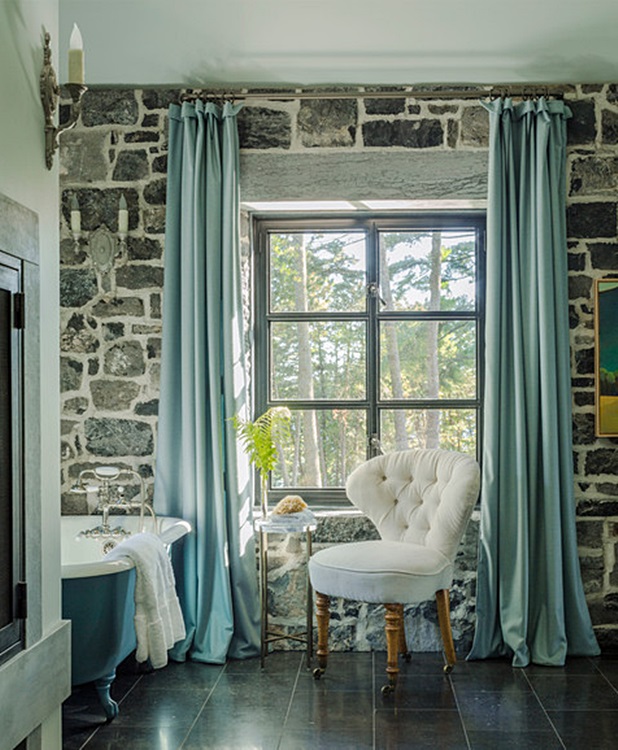 Photo by Birdseye
Photo by Birdseye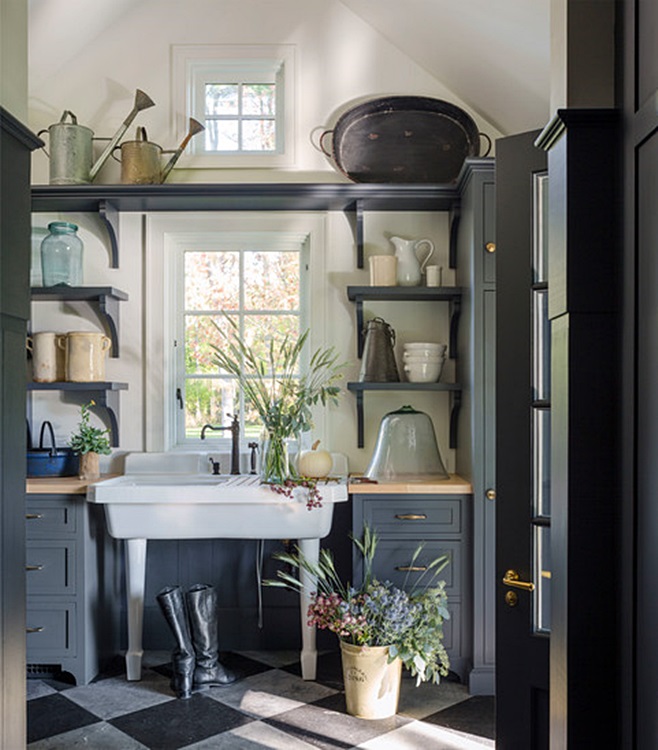 Photo by Birdseye
Photo by Birdseye
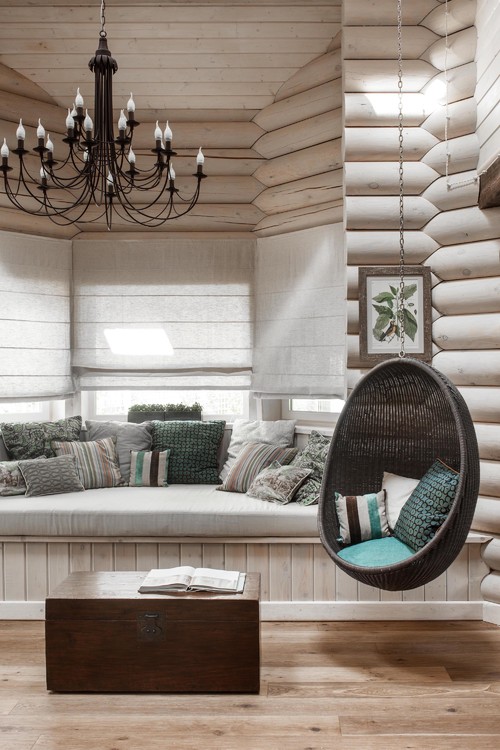

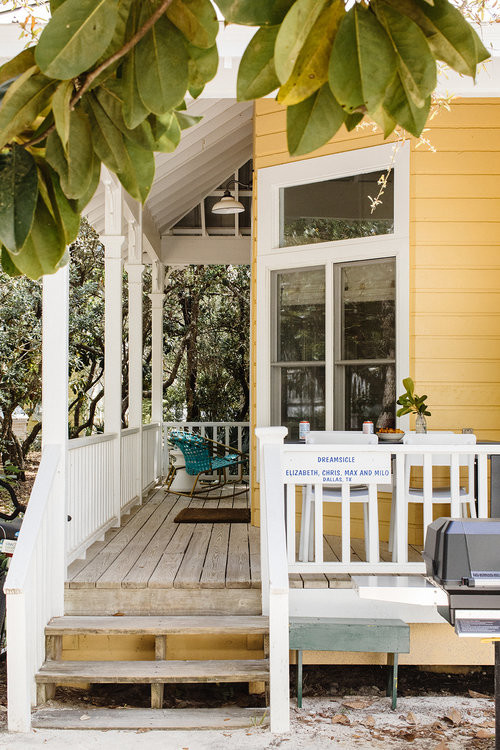

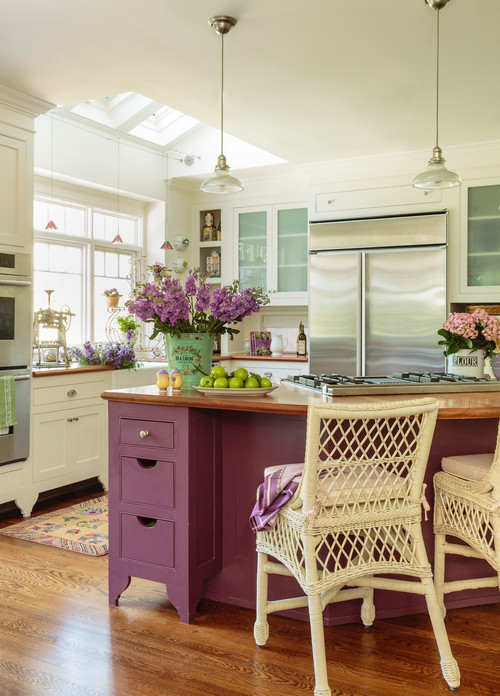
What a beautiful home this is. While somewhat formal, it still feels inviting and has its cozy areas for relaxation. I love the neutral bedrooms – so inviting. And, you’re right – the bathroom and the spiral staircase off the kitchen are one of a kind designs. Thanks for posting.
It’s an amazing house! I think it would be so fun to design the layout of homes!
Gorgeous home with lists of architectural details. Stone and curved beams are gorgeous. Great high ceilings too. A little contemporary with the glass garage opening. If that could be added in a home of ours I’d try hard to give it French feel because I think they’re great.
Cindy
Glad you liked the house, Cindy! I agree about that glass garage door. Would love to have one!
Omgosh I think this house is my favorite of all of them you’ve shown so far. I just love the stone walls and high ceilings with the beams. It was all so spacious and love the blue with the mural walls. I can’t say enough about this house it just blew me away. Oh to have the money to have something like this, well I guess I’ll just have to dream.
So glad you enjoyed it, Kim! When I saw it I thought it was such a unique home.
Love this house – could stay in the kitchen all the time! Thanks so much!!
Just an absolutely gorgeous home. Thanks for posting.
It’s really a beautiful home!
What a tender and sweet home. You can see the elegance and at the same time feel an amazing peace in each corner. Congratulations to the owners…!!!!
and Thanks very much for sharing with us through You!..,.,.Cruzita
What a beautiful, wonderful place to be. It takes me back to my childhood, growing up on a farm. I love it.
Absolutely breathtaking!
I’m in love!!
A beautiful home. Oh and that kitchen, wow!